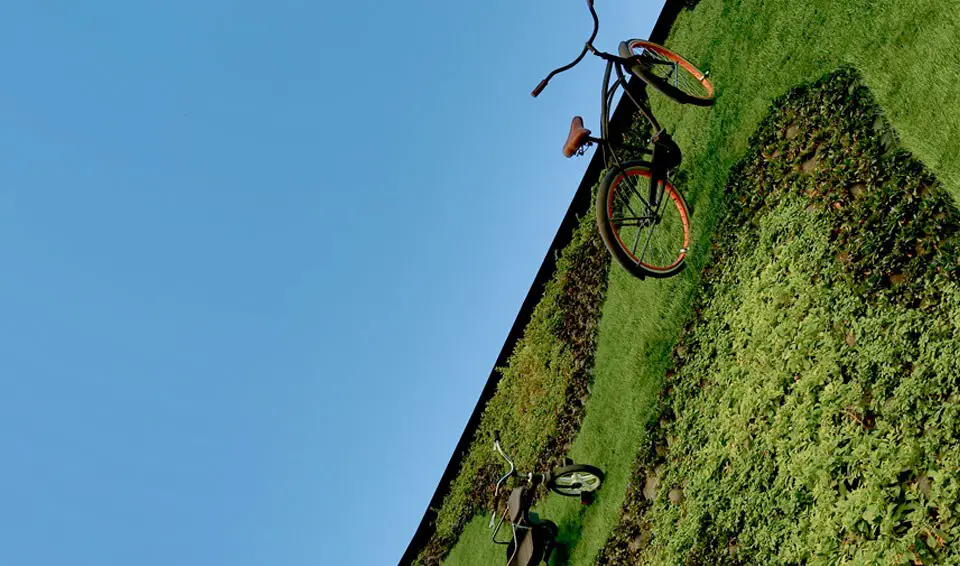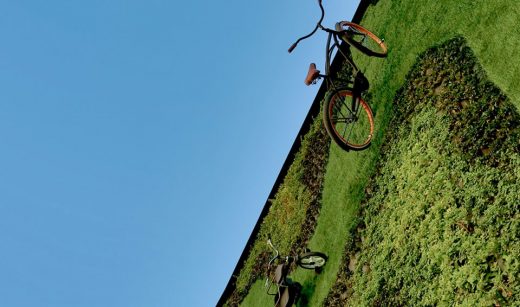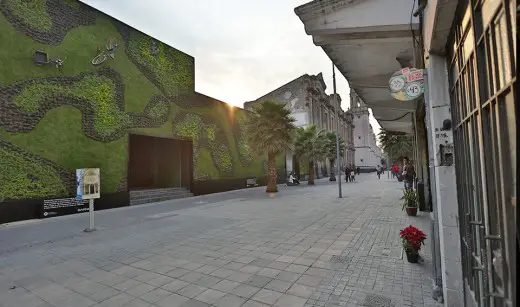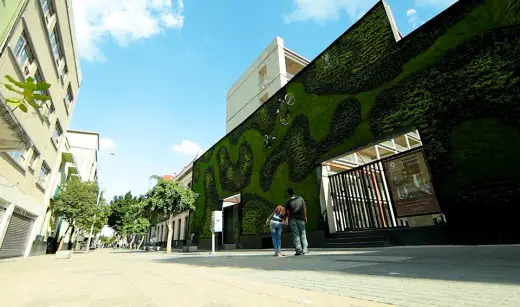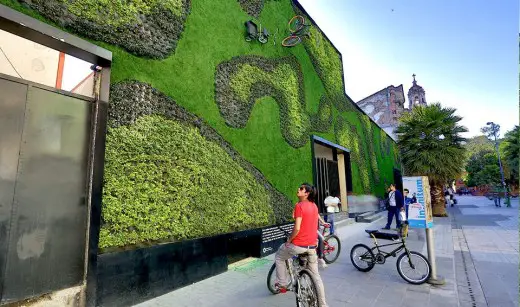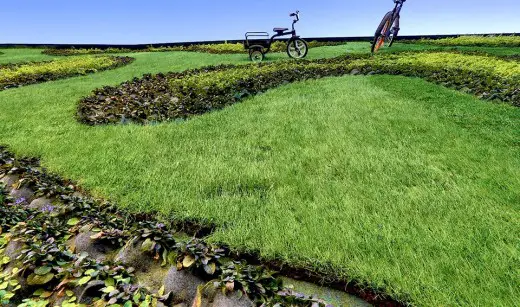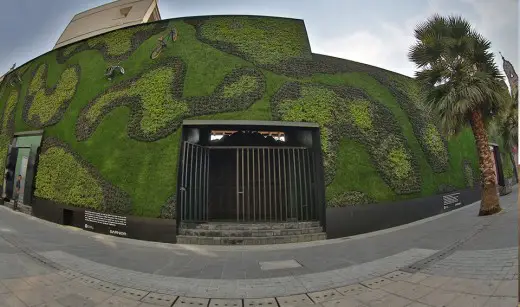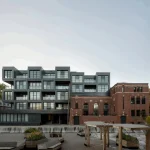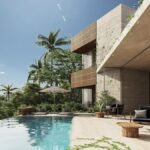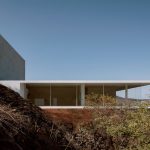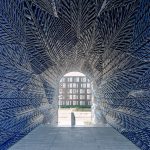Downtown Mexico City Facade, Eco Building Project Images, University Environment
Claustro De Sor Juana in Mexico City
Mexican Green City Facade Development: Urban Landscape – sustainable design by Verdevertical
11 Mar 2016
El Claustro de Sor Juana University
Design: Verdevertical
Claustro De Sor Juana Green Facade
A large vertical garden measuring a total of 265 square meters (2852.44 square feet) located inside an old historical building in Downtown Mexico City, the building now works as the El Claustro de Sor Juana University.
The main idea was to design a space that may improve the environment as well as adding some organic touch to the area. The street this building’s facade is located in a walkway, the vertical garden adds some natural green perspective to the urban landscape.
The aesthetic concept of the garden relies on developing a typical park in a vertical angle with daily use objects like the tricycle.
Mexico City Green City Facade Development image / information from Verdevertical
Location: Mexico City, México, North America
Mexican Architecture
Contemporary Mexican Buildings
Mexican Architectural Designs – chronological list
Mexico City Architecture Tours – city walks by e-architect
Mexican Buildings – selection:
BBVA Bancomer Mexico City
Design: LegoRogers (Rogers, Stirk Harbour + Partners with Legorreta + Legorreta)
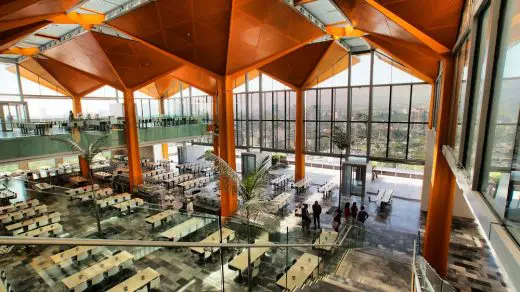
photo © Dolores Robles-Martinez
BBVA Bancomer Tower
U-125 Office Building
Architects: ARCHETONIC – Jacobo Micha + Jaime Micha
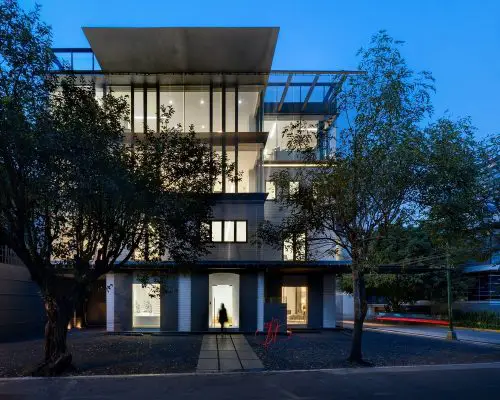
photo © Rafael Gamo
U-125 Office Building
Housing Expansion Prototype, Temixco, Morelos
Architects: ANTNA – Diego Rivero Borrell, Santiago Arroyo
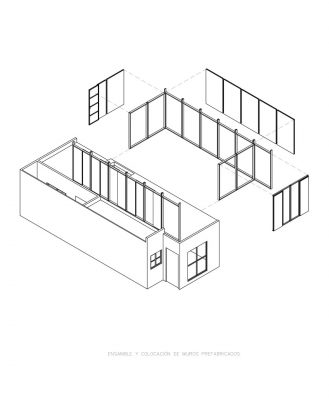
photograph : Jaime Navarro
Housing Expansion Prototype in Temixco
Torre Reforma Mexico City Skyscraper
Design: L. Benjamin Romano Arquitects (LBRA) + Arup
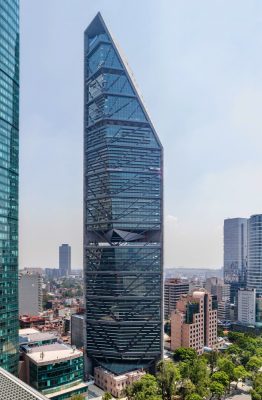
image © Torre Reforma
Torre Reforma Mexico City Skyscraper
Torre Cube – Office Block tower, Guadalajara
Design: Carme Pinós, architects
Torre Cube
Arango Residence, Acapulco
Design: John Lautner, architect
Acapulco House
Museo del Acero – Museum of Steel, Monterrey
Design: Grimshaw Architects
Museo del Acero Monterrey
Design: Entasis Architects
BIKO Restaurant
Comments / photos for the Mexican Green City Facade – Urban Landscape design by Verdevertical Architecture page welcome
Website: Verdevertical

