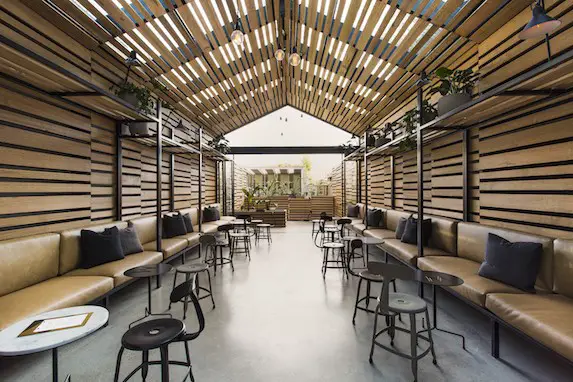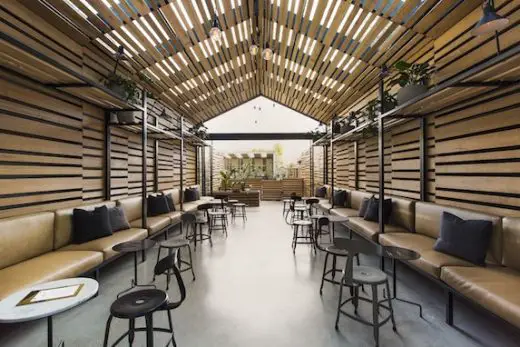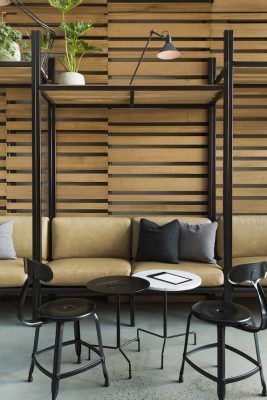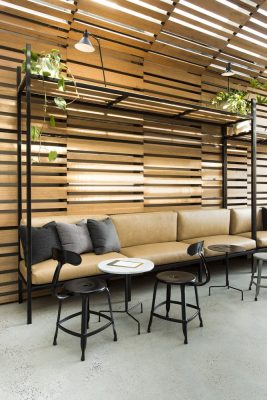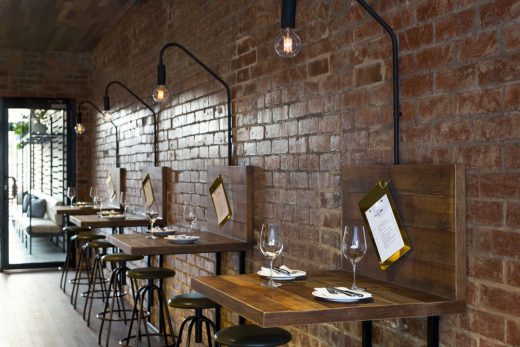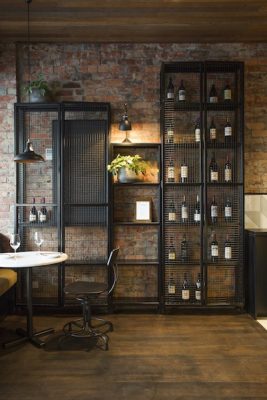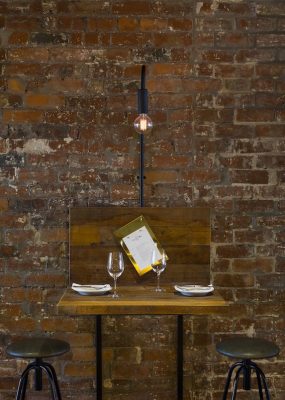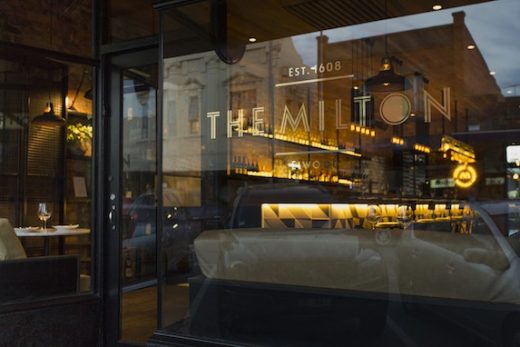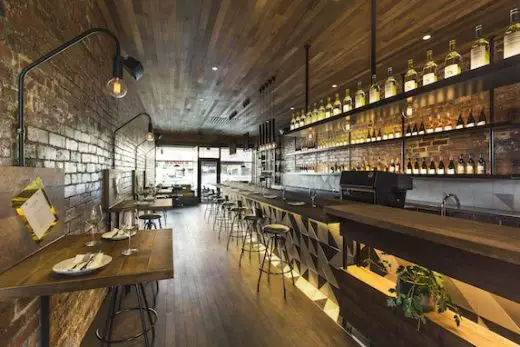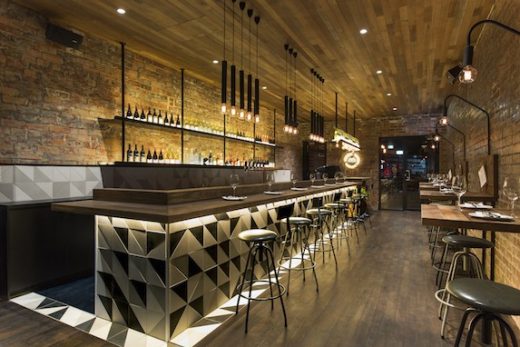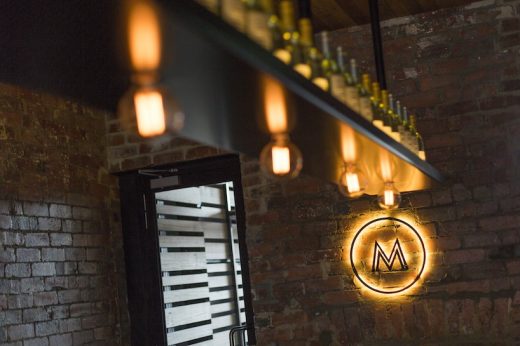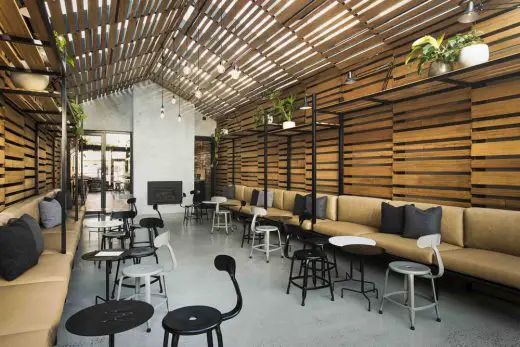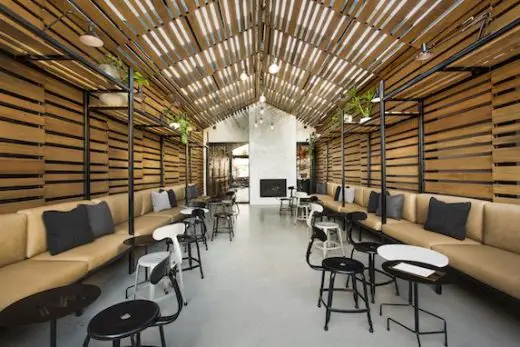The Milton Bar, Melbourne Restaurant, Australian Architecture, Victoria Interior Project Images
The Milton Bar in Melbourne
Restaurant Interior in Australia design by Biasol: Design Studio
11 Jan 2017
The Milton Bar, Victoria
Architects: Biasol: Design Studio
Location: Elwood, Melbourne, Victoria, Australia
The Milton Bar
Located in the popular bayside suburb of Elwood, The Milton exemplifies the ongoing gentrification of the area and it’s rich literary and architectural history. Characterised by the grand array of Victorian, Edwardian and Interwar architecture, Elwood has become synonymous with the classics.
Named after one of the iconic British literary figures, which define Elwood’s streets, at The Milton. Inspired by this local sentiment, Biasol: Design Studio developed a bespoke brand that evoked a sense of intrigue and old world charm, yet still felt familiar.
The brief was to establish a venue that delivered the wine list and refinement of an up-market restaurant in the form of an understated urban bar. Mellow and mature, our design response went about articulating a multi-zoned space that was at once accessible, atmospheric and moody, yet true to purpose with drinking, eating and socialising placed at the center. In conceiving this identity, Biasol: Design Studio adapted a holistic approach that drew upon each of the studio’s multi-disciplines – Interior, Building, Product and Branding. This holistic, full-service model enabled us to shape a consistent experience throughout the entire venue that extends beyond the physical.
Retaining the original façade and honoring the site’s history was an important design consideration. Great effort was taken to preserve the much-loved, internal brickwork. The existing structure was reinforced and engineered, whilst all existing internal walls and linings were stripped back and removed. The size of the land lent itself to the addition of a modern extension that follows the existing roofline and brings the outdoors in. Structurally designed without collar bracing, Biasol: Design Studio were able to run locally sourced Victorian Ash cladding along the length of the walls and ceiling.
Formed in three sizes and coated in varying stain colours, the timber flows seamlessly from one span to the other, wrapping the area in a kaleidoscope of shadows and natural light. The result toys with depth perception and harbours on surrealism, drawing you in as you look out and vice versa. Biasol: Design Studio wanted the overall design aesthetic to take patrons on an interior and architectural journey from the past into the future, both literally and metaphorically.
Our approach for The Milton was thusly an exercise in juxtaposition, with old and new elements, organic and manufactured materials, hard and soft textures harmoniously balanced. Exposed red brick and the reclaimed Australian timber the architects sourced, are paired with brass fixtures, blackened steel wine racks and Carrera Marble tabletops. Biasol: Design Studio incorporated gold foil signage, a nod to tradition, and tailor made furniture embossed with the signature “M” to subtly echo the brand language.
At the epicenter of it all is an elongated timber bench top, which the architects stepped down to provide practical functionality, accommodating informal dining and casual drinking. The face of the bar is adorned with customised charcoal, white and grey triangular concrete tiles from Bespoke Tile and Stone. No one tile lies the same, instead their playful geometry serves as a contemporary feature that puts beverage service at the forefront. Hanging low overhead, Biasol: Design Studio designed our own pendants and wall lights to achieve the desired ambience.
Intimate and welcoming, the warm light extends out to the enclosed area where the seduction of an open fire, the lure of plush lounges and the quaintness of cascading greenery from Glasshaus create a relaxed and effortlessly sophisticated haven. It is here one finds the paradise once lost by The Milton’s namesake John Milton.
Quotes:
“We wanted patrons to experience an architectural journey from the past into the future.”
“Being a studio of multiple disciplines allows us to combine the Architecture and interior design process with brand experience and product design in mind.”
“Inspired by Elwood’s rich literary and architectural history, we developed a bespoke brand that reflected the area’s old world charm and felt familiar, yet evoked a sense of intrigue.”
“Drawing upon each of the studio’s disciplines – interior, building, product and branding, we were able to achieve a consistent experience throughout the entire venue that extends beyond the physical.”
“Having the opportunity to see the project through from inception to completion meant we were able to shape not only the venue itself but the customer experience as well.”
“You get a sense of that end-to-end involvement with The Milton – it feels resolved.”
“It is always rewarding to see a space used the way you intended and to have people engaging with the design.”
“The Milton is a case of form following function with drinking, eating and socialising placed at its centre,” says Biasol “to compliment this, our design focuses on the articulation of a multi-zoned space which is at once accessible, atmospheric and moody.”
“What we have created is a mellow, mature venue that delivers the wine list and refinement of an up-market restaurant in the form of an understated urban bar.”
“The overall design aesthetic is very much about balancing old with new.”
“Retaining the site’s character has been an important design consideration – we reinforced and engineered the existing structure to allow for the preservation of the original façade and much-loved, internal brickwork.”
“Lighting comes down to the right position, height and choice of fitting – if we can’t find a product that works within the space, we design it and make it ourselves.”
The Milton Bar in Melbourne – Building Information
Name of the project: The Milton
Location of the project (city/country): Melbourne, Australia (Elwood)
Completion: March 2015
Area: 190sqm
Category: Hospitality – Bar / Restaurant
Builder: RCON Shopfitters
Name of design office: Biasol: Design Studio
Materials:
• Reclaimed Australian timbers Ceilings and Floors
• Stripped back red brick walls
• Victorian Ash Cladding
• Concrete
• Black steel
• Brass
• Carrera Marble
• Concrete tiles – Bespoke tile & stone – http://www.bespoketileandstone.com/
• Green leathers – Pelle Leathers – http://pelleleathers.com.au/
Lighting:
Custom Crafted Bar Pendants lights – Biasol: Design Studio – http://www.biasol.com.au/
Custom Crafted Wall lights – Biasol: Design Studio – http://www.biasol.com.au/
Light Bulbs – Edison Light Globe – http://edisonlightglobes.com/
Desk Lamps – Fat Shack Vintage – http://www.fatshackvintage.com.au/
Furniture:
Industrial Swivel Chair – Rustix – http://www.rustix.com.au/
Table bases – James Richardson Corp. – http://www.jamesrichardson.com.au/
Custom Crafted Drinks Tables – Biasol: Design Studio – http://www.biasol.com.au/
Upholstery – The Seatery – http://www.theseatery.com.au/
Greenery & Concrete Pots – Glasshaus – http://glasshaus.com.au/
Photography: Ari Hatzis
About Biasol
Biasol: Design Studio is a full service creative design consultancy, specializing in crafting interiors, buildings and products for our clients. Biasol: Design Studio focus on the delivery of sound design and quality assurance, supported by strong technical knowledge throughout a projects lifespan.
The Milton Bar in Melbourne images / information received 110117
Location: Elwood, Melbourne, Victoria, Australia
Architecture in Melbourne
Melbourne Architecture Designs – chronological list
Melbourne Architecture Walking Tours
Melbourne Architect Offices – design studio listings
Heart of St Kilda
Design: Perversi-Brooks Architects
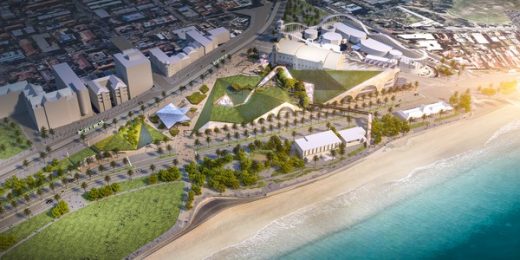
image : Sam Perversi-Brooks
Heart of St Kilda
Comments / photos for the The Milton Bar in Melbourne page welcome
Website: Biasol: Design Studio

