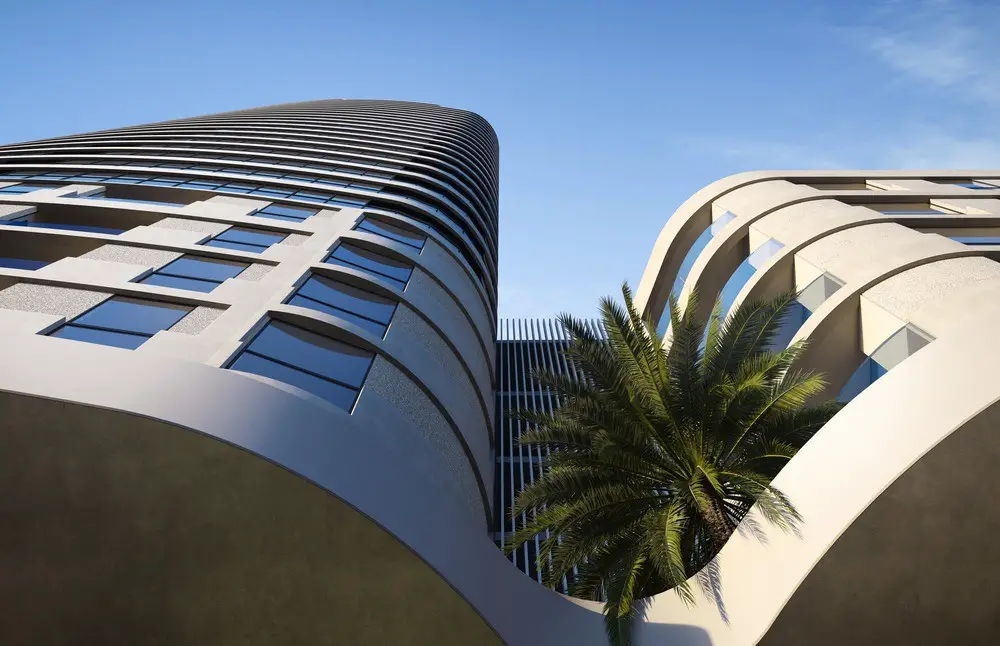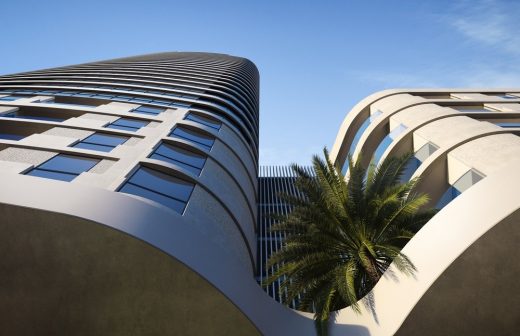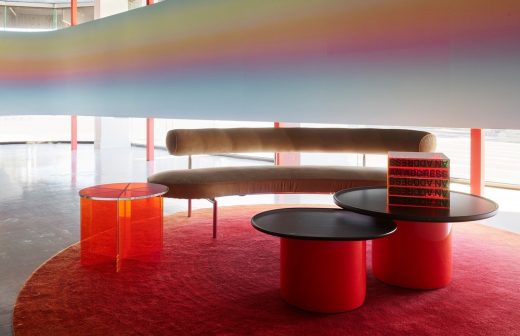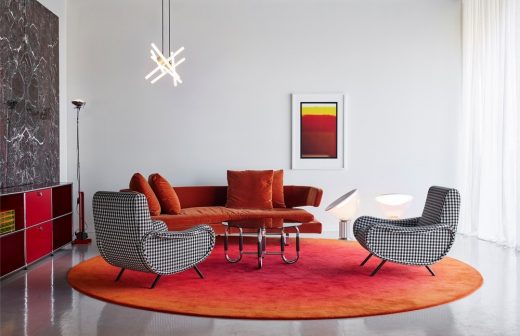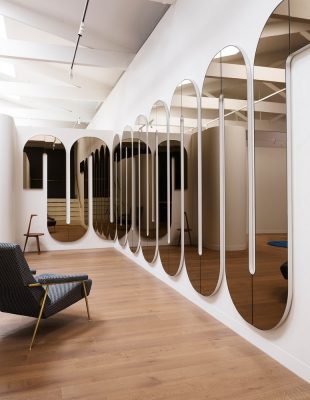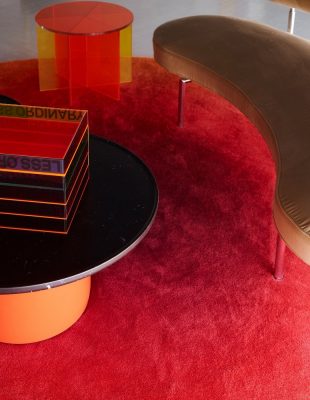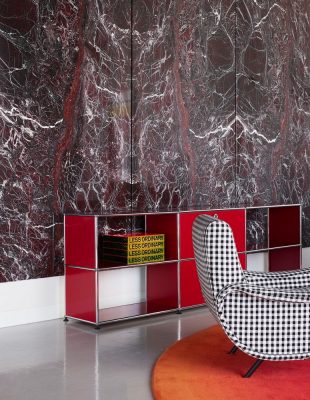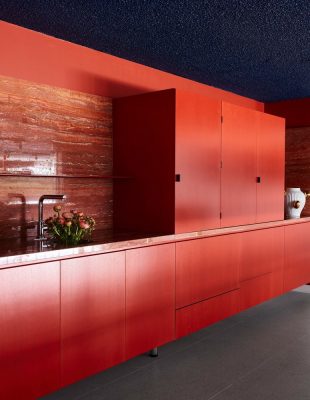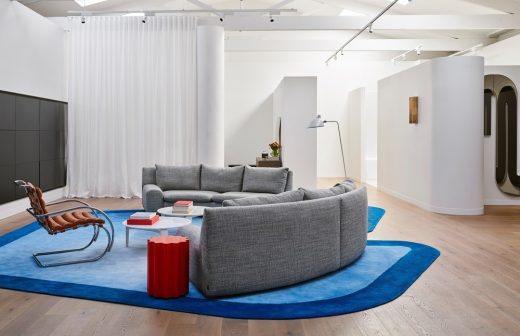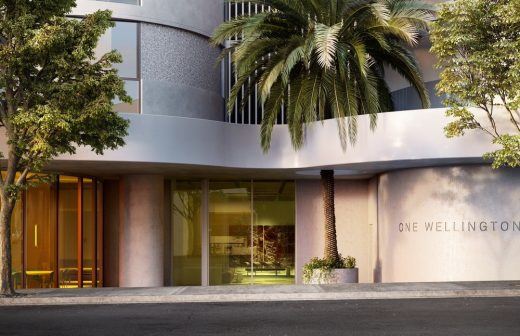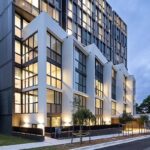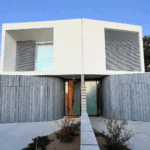One Wellington Apartments in Melbourne, Australian Residential Architecture, Residential Luxury Interior, Images
One Wellington Apartments in St Kilda, Victoria
24 Mar 2020
One Wellington
Architects: K.P.D.O.
Location: St Kilda, Melbourne, Victoria, Australia
One Wellington is a collection of 200 apartments and public amenity designed by K.P.D.O. They have been designed to honor St Kilda’s signature sense of diversity and vibrant personality.
The display suite looks at the poetic representation of space – or spaces, rather than a literal representation (ie. an apartment mockup). K.P.D.O. explored and abstracted the studies of the modernist principals of the overarching architectural design and exploded our ideas and principles into a temporary interior space to theatrical effect.
This project tests concepts and design ideologies of the practice and afforded the experimentation of forms and finishes that would see themselves throughout the development, giving the user a taste of what to expect.
Each piece of furniture, custom-designed carpet, joinery insertion, and mirror or stone flanked wall were detailed with the end development in mind. Once the development has been completed, these pieces will find themselves located within the energetic public corridors, lounges and meeting areas.
The development rejects the convention of a ‘light or dark scheme’ – with ‘customization’ a key offering within the development. Technology formed the backdrop of the sales suite, with floor to ceiling screens projecting views and alternate user options at a 1:1 scale, from any level and orientation within the building.
K.P.D.O., recognizing the wasteful nature of display apartments was mindful to make selections that were suited for the longevity and durability of extended public use whilst retaining contemporary luxury residential sensibilities.
One Wellington Apartments, Melbourne – Building Information
Architecture & Interior Design: K.P.D.O.
Location: St Kilda, Melbourne, Australia
Floor Area: 500,00 sqm
Completion: 2018
Awards: Frame Awards 2020 People’s Choice
Graphic Design: Studio Ongarato
Photography: Anson Smart
About K.P.D.O.
K.P.D.O. believe good design is emotionally enriching. The inner-city Melbourne studio has a traditional design approach, working to create beautifully considered spaces for their clients. All projects, whether architectural or interiors, start with the plan. K.P.D.O. work hard to set a base geometry that provides the discipline behind all their projects. Materiality and texture then provide the accents, whilst always searching the balance between restraint and exuberance.
Images: Anson Smart
One Wellington Apartments in St Kilda, Melbourne images / information received 240320 from v2com newswire
Location: Triangle Site, St Kilda, Melbourne, Victoria, Australia
Architecture in Melbourne
Melbourne Architecture Designs – chronological list
Melbourne Architect – design studio listings
Upper House
Design: Jackson Clements Burrows
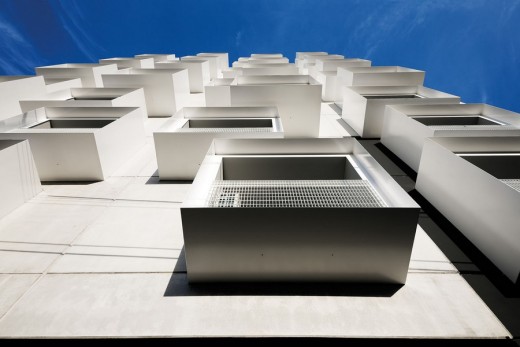
photograph : Shannon McGrath
Melbourne Housing
The Geoff Handbury Science and Technology Hub, Domain Street
Architect: Denton Corker Marshall
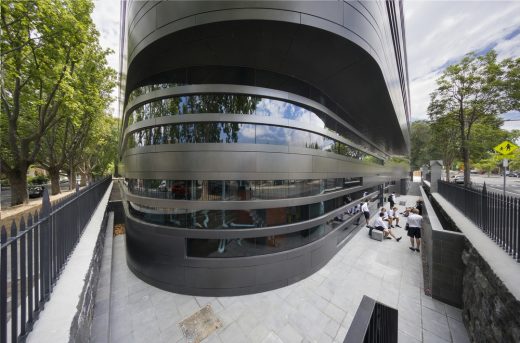
photograph : John Gollings
The Geoff Handbury Science and Technology Hub
, Mornington Peninsula, Victoria
Design: Jost Architects
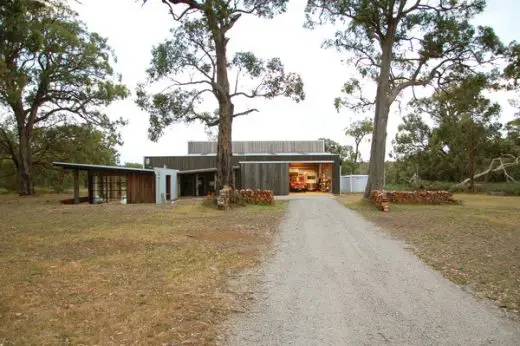
photograph : Patrick Jost
The Uber Shed
Comments / photos for One Wellington Apartments in St Kilda, Melbourne page welcome
Website: St Kilda

