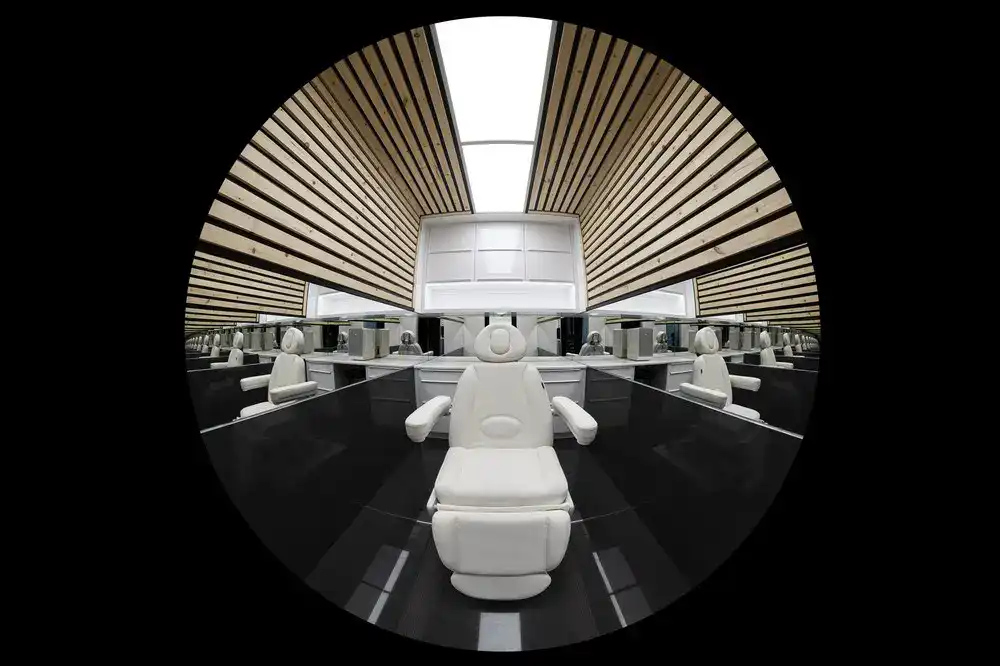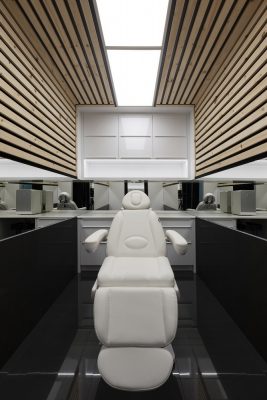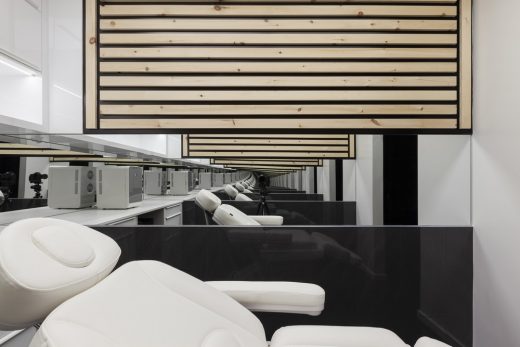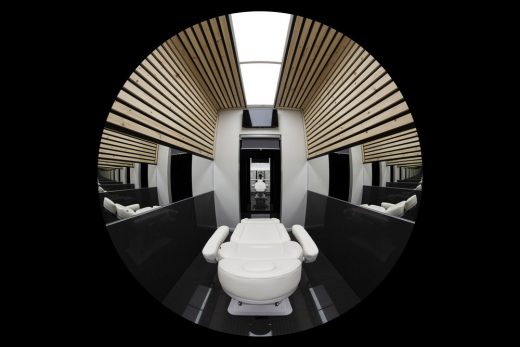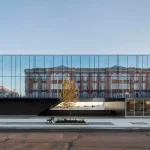AK Clinic Treatment Room, Ontario Interior Project, Canadian Architecture Development Images
AK Clinic Treatment Room in Brampton
Architects: Atelier RZLBD
Location: Brampton, Ontario, Canada
24 Mar 2020
AK Room
Our own human body reveals that beauty or health is symmetrical, balanced, and ordered. The smallest intervention project of Atelier RZLBD to date, the AK Room is a spatial experimentation of these values, converting a typical clinic room of an insignificant footprint (6’ by 10’) into one that transcends its physical boundary and inspires a deeper sense of well-being.
Expressing the idea of “care” beyond clinical service, the room is composed of two symmetrical “hands” coming together from above and below, embracing a body in the very center. The materials of the ceiling (wood) and the floor (tile) extend on the two side walls up to the ribbon mirror in the middle, forming a U-shaped bottom and its counterpart top; everything else is in either white or black to be visually unobtrusive.
The dark entry foyer separates the main room from the outside, compensating for many minute imperfections of the existing condition, and reorients it on a new axis. Upon entering the central gate, the bright main room unfolds a small universe, in which everything is perfectly symmetrical, both horizontally (by the one-point perspective in the center, both from and towards the gate) and vertically (by the zenithal relationship between the central seating and the rectangular light above, carved into the ceiling). The AK Room offers a ritual in which the very act of entering and inhabiting the space brings a profound inner change.
AK Clinic, southern Ontario – Building Information
Architects: Atelier RZLBD
Client: AK Care
Budget: Withheld
Architect: RZLBD / Atelier Reza Aliabadi
Project Lead: Reza Aliabadi
Project team: James Chungwon Park
Construction Management: Maxamin Homes
Location: Brampton, Ontario, Canada
Basics: Intervention
Lot: N/A
Area (GFA): 60 sqft / 5.4 sqm
Design: 2019
Completion: Winter 2020
Architectural Photography: Borzu Talaie
AK Clinic Treatment Room in Brampton, Ontario images / information received 240320
Location: Brampton, Ontario, Canada
+++
Ontario Architecture
Canadian Canoe Museum, Little Lake waterfront, Peterborough
Lighting Design: Lightemotion
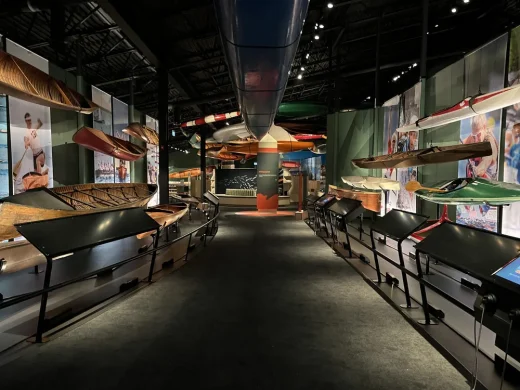
photo : Lightemotion
Chatham-Kent Childrens Treatment Centre
Architecture: Montgomery Sisam Architects
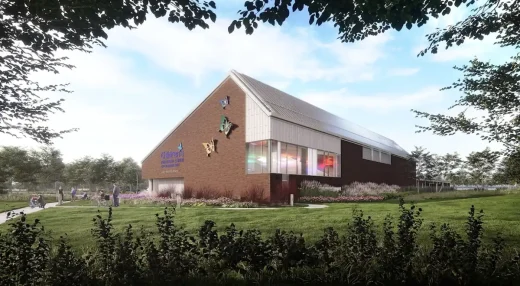
image courtesy of architects practice
National Holocaust Monument in Ottawa
Architects: Studio Libeskind
+++
Canadian Architecture Designs
Canadian Architectural Designs – recent selection from e-architect:
Comments / photos for the AK Clinic Treatment Room in Brampton, Ontario design by Architects Atelier RZLBD page welcome.

