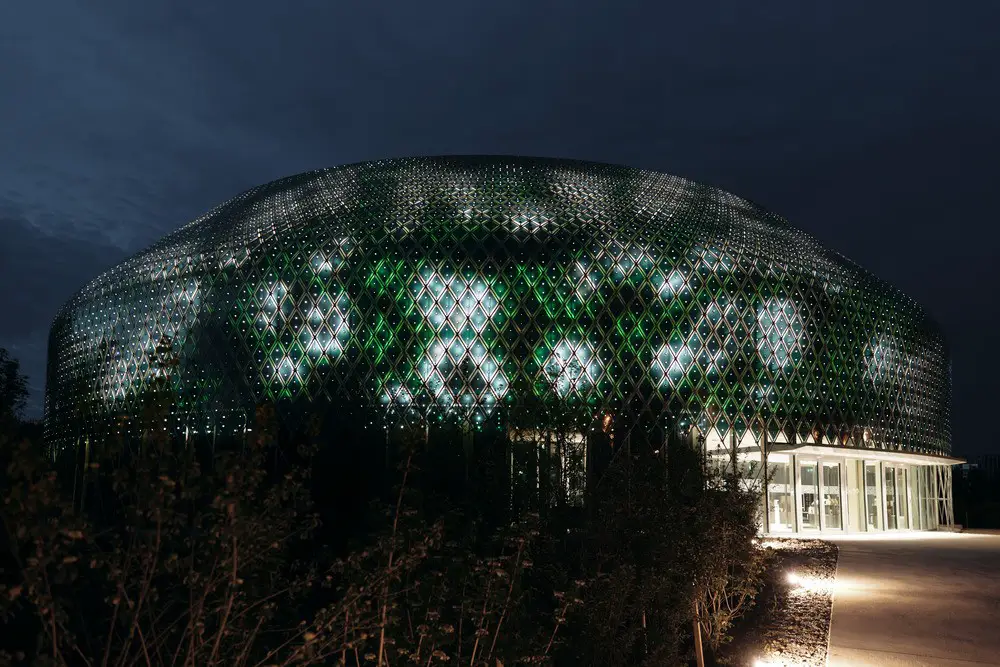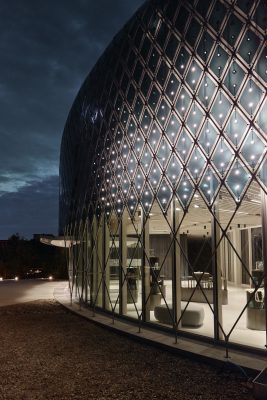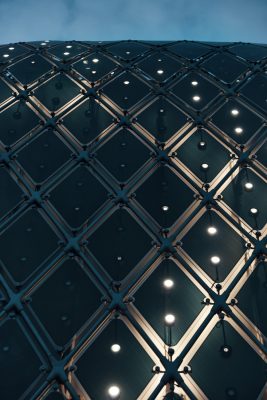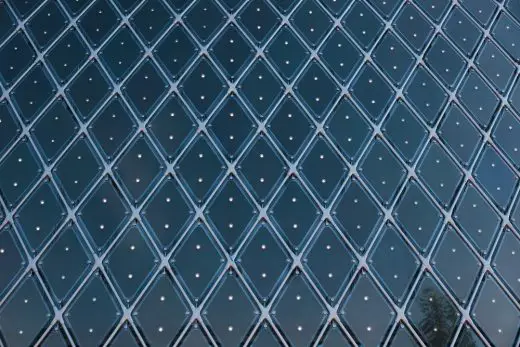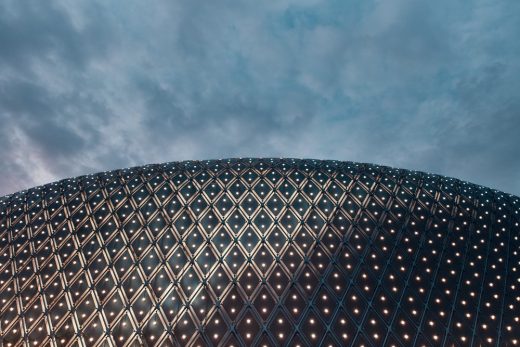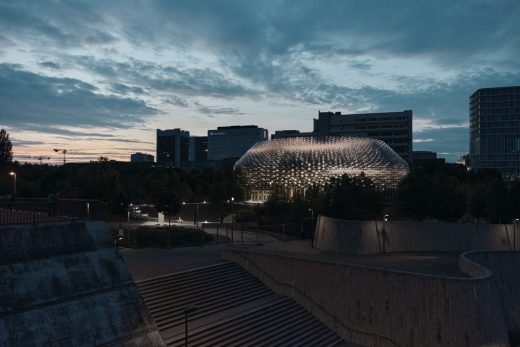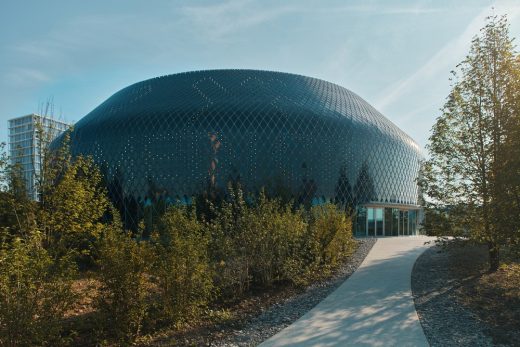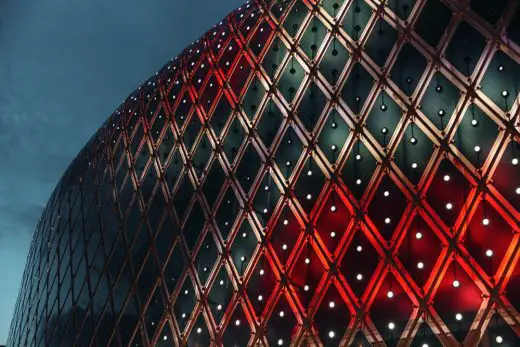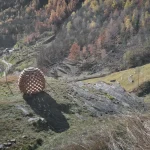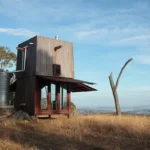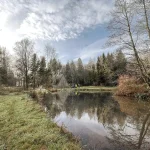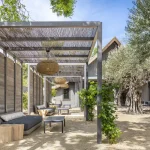Novartis Pavillon Zero-Energy Media Facade, Basel, Switzerland, Swiss Sustainable Architecture, Design Photos
Novartis Pavillon Zero-Energy Media Façade in Basel
5 Feb 2023
Architects: iart – studio for media architectures
Location: Basel, Switzerland
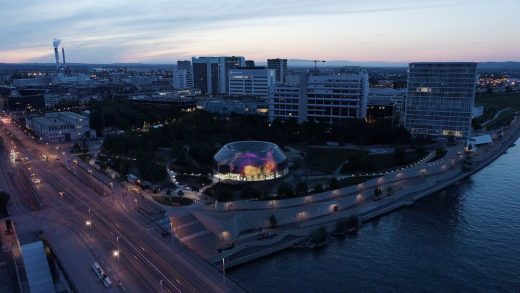
photos © iart – studio for media architectures
Photos by Laurids Jensen and iart – studio for media architectures
Novartis Pavillon Zero-Energy Media Facade, Switzerland
iart proudly introduces the Novartis Pavillon Zero-Energy Media Facade, created in collaboration with AMDL CIRCLE and Michele De Lucchi.
Combining organic photovoltaics and LEDs, it spans the recently opened Novartis Pavillon on the Novartis Campus in Basel, Switzerland, illustrating the potential of organic photovoltaics in architecture.
The zero-energy media façade features a total of 10,000 diamond-shaped solar modules, with LED lights embedded within that not only shine outwards, but also in the direction of the metal
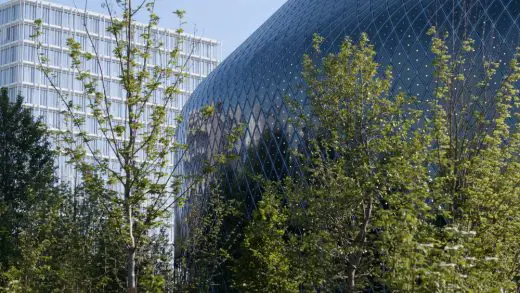
photos © iart – studio for media architectures
shell beneath. The light reflects off the shell, and shimmers outwards through the semi-transparent solar modules, resulting in a visually multi-layered membrane with the ability to display content.
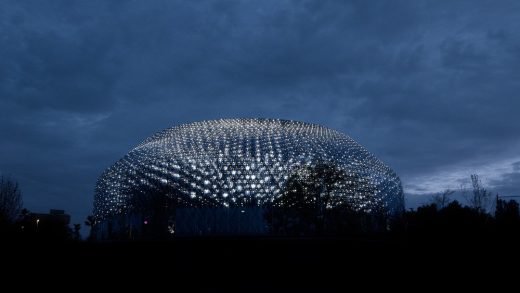
photos © iart – studio for media architectures
Consuming only as much electrical energy as it is capable of producing, the membrane becomes a
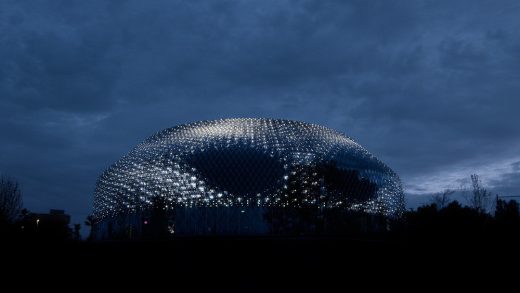
photos © iart – studio for media architectures
zero-energy media façade. This is made possible by the carbon-based organic solar modules that were custom-made for the Novartis Pavillon.
Their design and physical properties make these organic solar modules ideal for use on the dome-shaped Novartis Pavillon. They can be produced in various shapes and are bendable, translucent, and extremely light-sensitive, enabling them to be installed in spots not ideally oriented towards the sun. They also contain less grey energy than silicon solar modules, making them interesting from a sustainability perspective.
The arrangement of the solar modules on the dome-shaped Novartis Pavillon enables measurement of the electricity produced in all directions. Data collected during the first few months of operation shows that the façade produces enough power to display text in the daytime – when the exhibition is open – and digital art animations for up to two hours after sunset. An extensive analysis will be possible in a few months, once sufficient data is available.
Novartis Pavillon Zero-Energy Media Façade in Basel, Switzerland – Building Information
Architects: iart – studio for media architectures – https://iart.ch/en
Solar modules produced by ASCA
Organic solar modules 10’680
LED units 15’120 (bi-directional, 30’240 LEDs in total)
Tubes in subconstruction 22’536
Nodes in subconstruction 11’608
Facade surface area 2’471 m2
Photovoltaic surface area 1’333 m2
Maximum capacity 36 kWp
Power production per year (estimate) 20 MWh
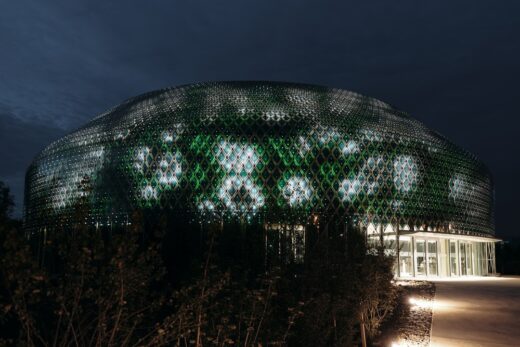
photos © iart – studio for media architectures
About iart
iart is a studio for media architectures based in Basel, Switzerland. Founded in 2001 by Valentin Spiess, iart enhances physical spaces with digital technology, thus enabling novel experiences. By taking on complex engineering and scenographic challenges, and applying emergent technologies, the studio has built a reputation for seamlessly integrating the digital into the built environment. To date, it has collaborated with internationally renowned architects, artists, and museums, garnering numerous design awards around the globe.
Previous media architecture projects include the light frieze at the Kunstmuseum Basel, in collaboration with Christ & Gantenbein; the media facade for the Herzog & de Meuron designed M+ Museum; the MegaFaces kinetic facade at the Sochi 2014 Olympic Games, created in partnership with Asif Khan; and a solar-tech infused media skin for the Swiss pavilion at the 2010 Expo in Shanghai, China.
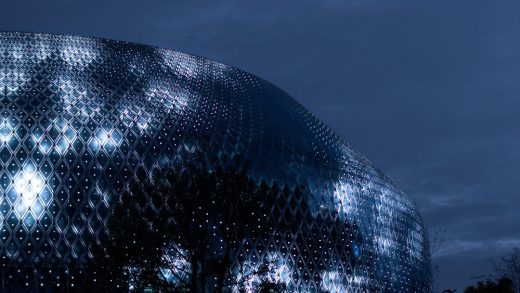
photos © iart – studio for media architectures
Photography: Laurids Jensen and iart – studio for media architectures
Novartis Pavillon Zero-Energy Media Facade, Basel, Switzerland images / information received 050723
Location: Basel, Switzerland
Swiss Architecture
Swiss Architecture Designs – chronological list
Contemporary Swiss Property Designs – recent architectural selection on e-architect below:
Audemars Piguet Hôtel des Horlogers, Le Brassus, Vallée de Joux, Jura Mountains
Design: BIG-Bjarke Ingels Group Architects
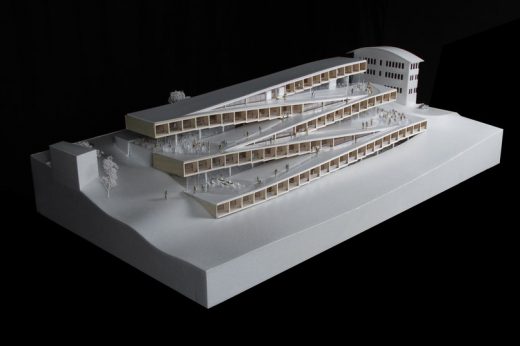
image : BIG-Bjarke Ingels Group
Hôtel des Horlogers Building
Basel Buildings
Swisshouse XXXVI, Muttenz, Basel-Country
Design: Davide Macullo Architects
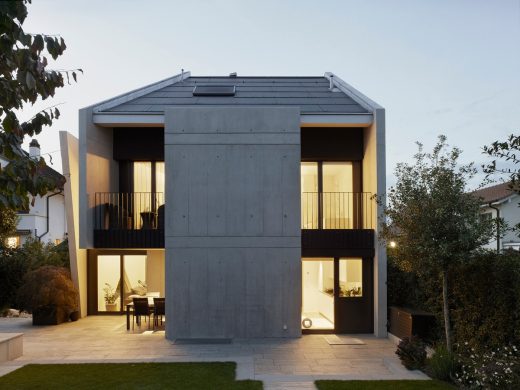
photo : Fabrice Fouillet
Swiss house in Muttenz
Giustini / Stagetti Galleria O. Exhibition at Design Miami / Basel
Design: dekleva gregorič architects
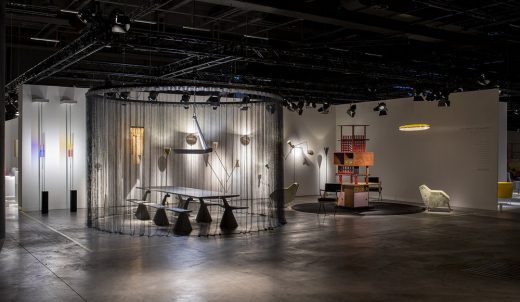
photograph : Flavio Coddou
Galleria O. at Design Miami / Basel
Novartis HQ
Design: various architects
Novartis HQ Basel
Roche Tower
Herzog & de Meuron
Roche Tower Basel
Ozeaneum – Oceanographic Museum, Germany
Behnisch Architekten
Galleria O. at Design Miami / Basel
Comments / photos for the Novartis Pavillon Zero-Energy Media Facade, Basel, Switzerland designed by iart – studio for media architectures page welcome

