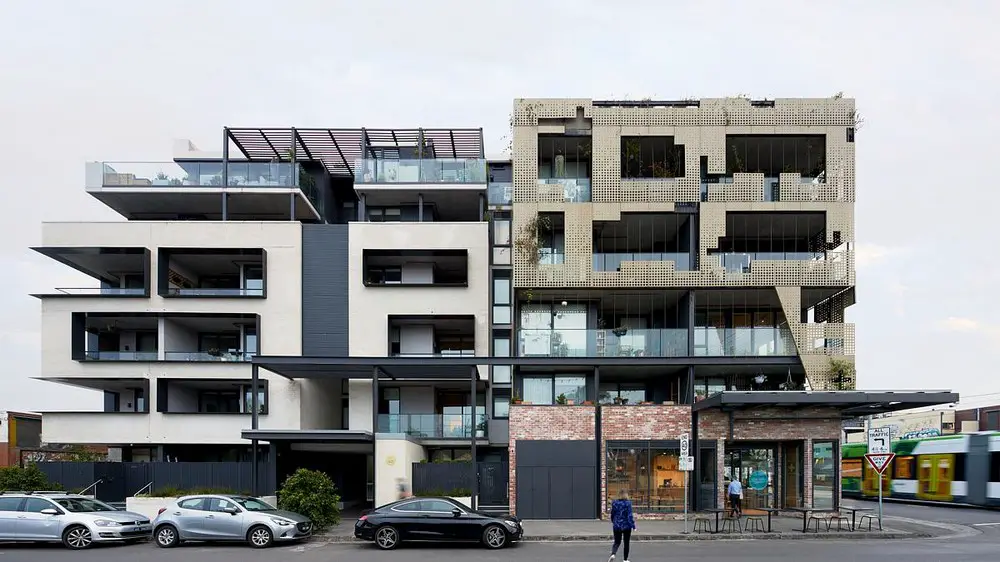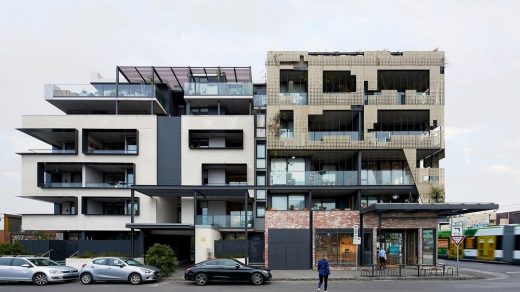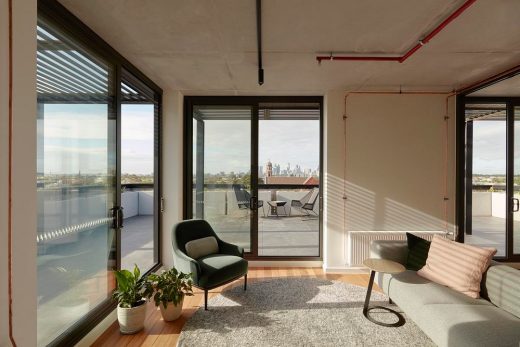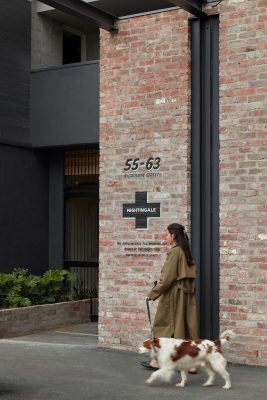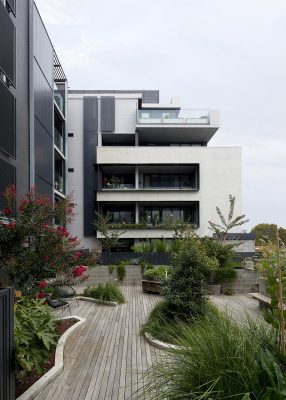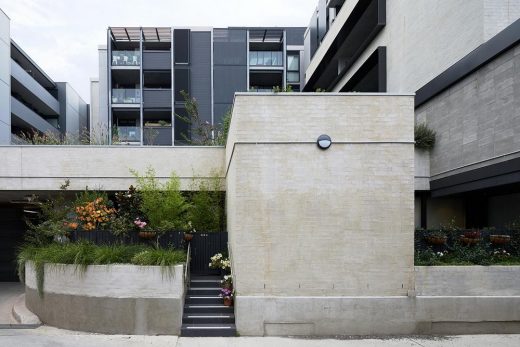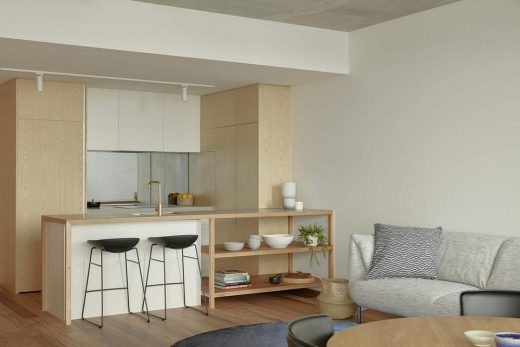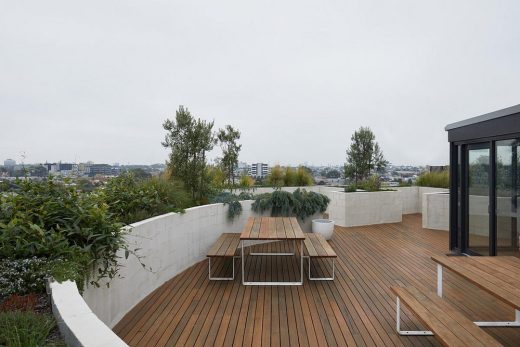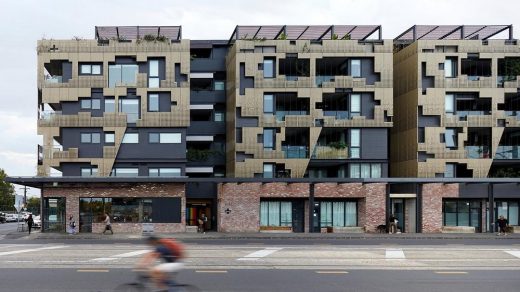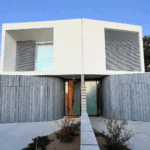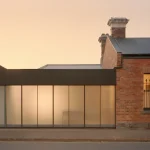Little Miller and Nightingale Brunswick East, Victoria Housing, Australian Real Estate, Architecture Images
Little Miller & Nightingale Brunswick East in Melbourne
19 Jan 2023
Design: ClarkeHopkinsClarke and Breathe Architecture
Location: Brunswick, Melbourne, Victoria, Australia
Photos: Tom Ross
Little Miller and Nightingale in Brunswick
Little Miller and Nightingale Brunswick East (NGBE) is an aspirational, urban infill project delivered via a collaboration between an industry-leading consultant team: Lucent Capital (developer), ClarkeHopkinsClarke (architect), Breathe Architecture (interior design), Nightingale Housing, and Openwork (landscape design). It incorporates the first Nightingale project to be delivered under licence by a developer and is the first to be funded by a major Australian bank.
With an ambitious vision to transform an active petrol station site into a 100% fossil-fuel-free community, the development has set a new benchmark for financial, social and environmentally sustainable development in Victoria and is now home to a vibrant and engaged community. It has achieved a 7.5-star average NatHERS ratings across the two buildings through the incorporation of abundant green space, embedded energy networks that reduce metering costs and solar power, and Australia’s biggest centralised hot water pump at the time.
Set in a busy inner-urban context, Lt. Miller & NGBE comprises a total of 66 apartments across two distinct yet connected buildings, each with their own models of sale, entry points, amenities and physical identities. They work in harmony to reference the neighbourhood’s industrial history through form and materiality while presenting an aspirational face and active edge.
Fronting Nicholson St is the Nightingale building. On the quieter, residential street is Lt Miller. The double façades are complementary yet unique in their form and materiality, with clear articulation to engage with the adjoining streetscape. Five retail tenancies at ground level provide activation at the ground plane.
The design response made use of hardy, low-maintenance materials that were also aesthetically beautiful, appealing to a target market that cared about sustainability and design but that was also price sensitive. Authentic, textural materials specified included bagged brick, recycled bricks, and metal perforated screening, softened by green planters and creepers.
Lt. Miller & NGBE sets a tone for future development in the area and provides a template for living more sustainably. It holds a 7.5 Star NaTHERS rating average and is 100% fossil-fuel-free in operations. Key to this rating was the specification of a heat pump, the largest in Australia at the time, which provides hot water and heating, eliminates the need for gas and improves thermal efficiencies. Also significantly, is a 20,000 litre water tank, which collects rainwater and assists in irrigating the landscaping.
Both the buildings and their individual apartments have been designed to reduce ongoing running costs for the occupant. An all-renewable embedded energy network provides reduced metering costs and running costs, while usage is offset through on-site solar energy production.
A combination of biophlic and passive design principals help to support a healthy and sustainable lifestyle. Apartments incorporate ceiling fans, deep balconies with planter boxes and vines that function as screening, shading and air filters. The 2.75m-high windows allow for generous natural light and ventilation to permeate living spaces. Finishes were selected for their low VOC properties and sustainable credentials including raw, natural and/or recycled products. Even lobbies and corridors are naturally lit and ventilated.
Little Miller & Nightingale in Brunswick East, Melbourne – Building Information
Architect: ClarkeHopkinsClarke – https://www.chc.com.au/
Interior Design: Breathe Architecture – https://www.breathe.com.au/
Site size: 1670 sqm
Completion date: 2019
Building levels: 7
Photography: Tom Ross
Little Miller and Nightingale Brunswick East, Victoria images / information received 190123
Location: Brunswick, Melbourne, Victoria, Australia
Architecture in Melbourne
Contemporary Architecture in Victoria
Melbourne Architecture Designs – chronological list
Melbourne Architecture Tours by e-architect
Avenue Apartments
Design: Elenberg Fraser
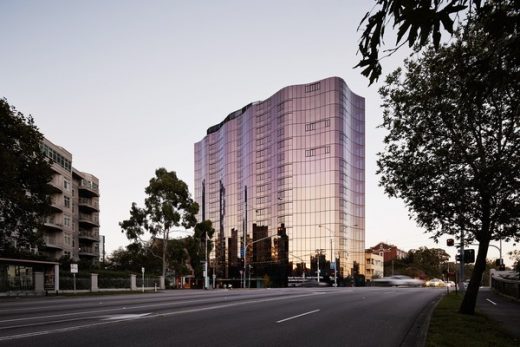
photograph : Peter Clarke
Avenue Apartments Building
South Yarra Apartments
Design: AM Architecture
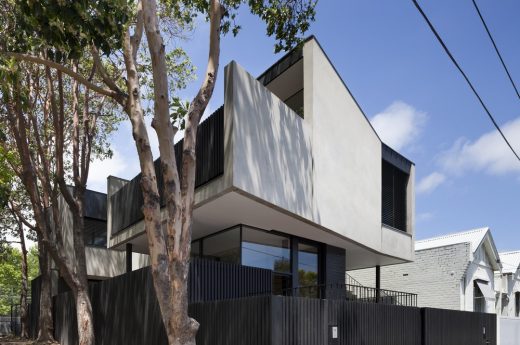
photo : Dianna Snape
South Yarra Apartments
New Melbourne Buildings
Parade College Nash Learning Centre, Bundoora
Design: CHT Architects
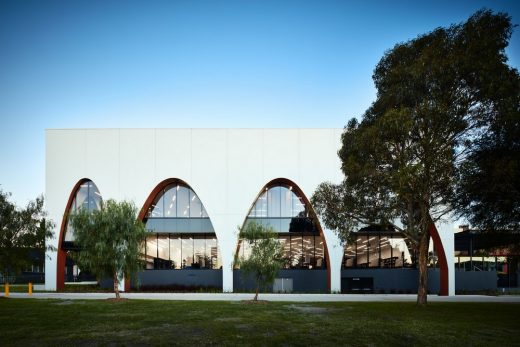
photograph : Rhiannon Slatter
Parade College Nash Learning Centre
Swanston Academic Building
Architect: Lyons
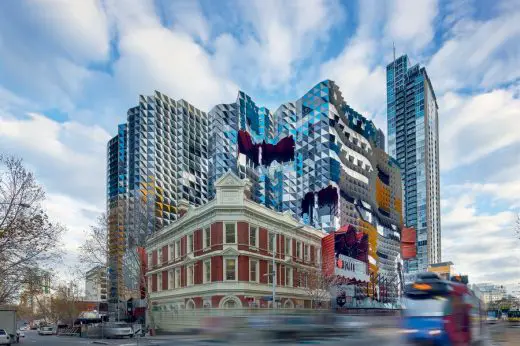
photograph : John Gollings
Swanston Academic Building – RMIT University
A’Beckett Tower
Design: Elenberg Fraser Architects
A’Beckett Tower Melbourne
Comments / photos for Little Miller and Nightingale Brunswick East, Victoria property design by Breathe Architecture page welcome

