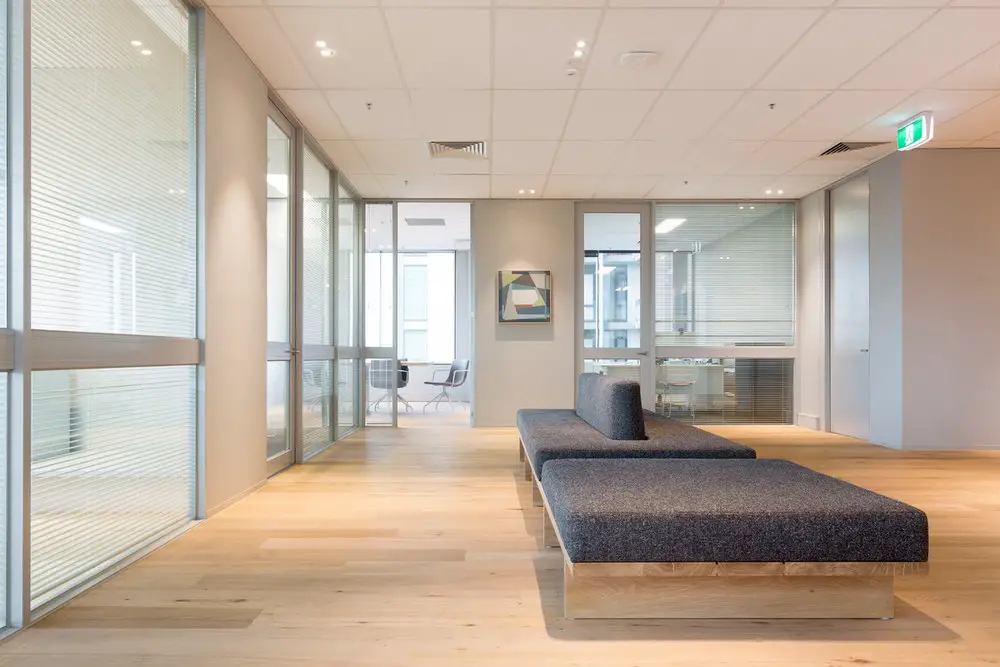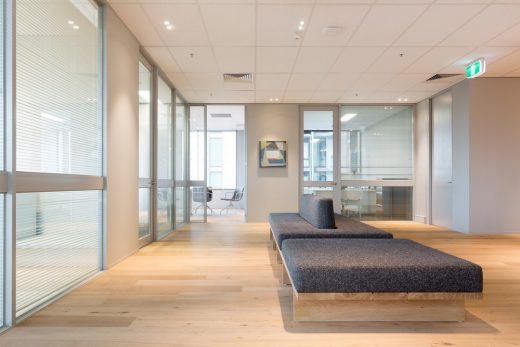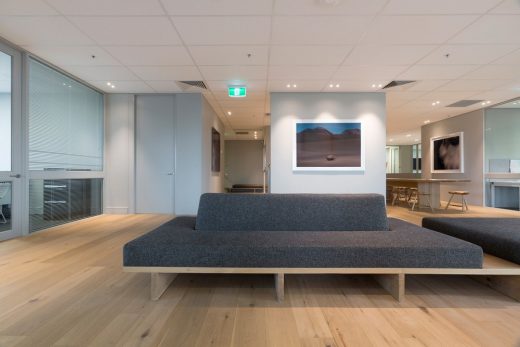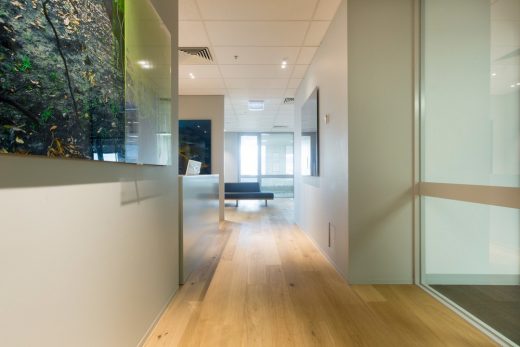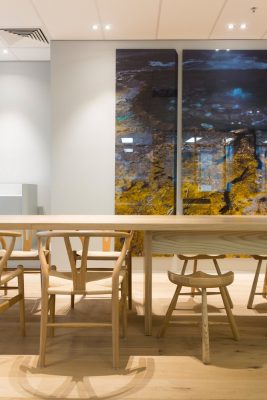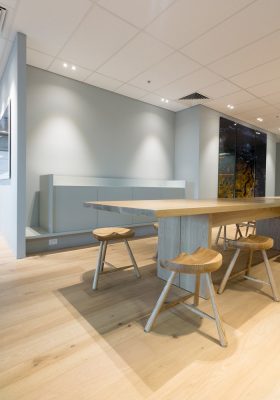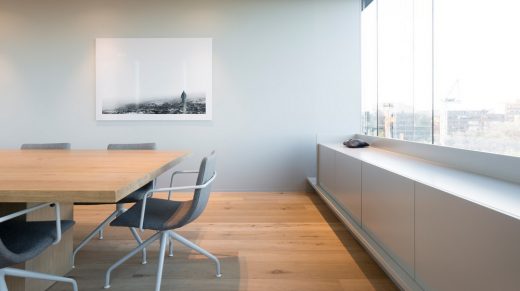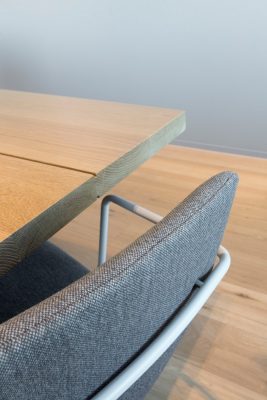Intrapac Property Office, Melbourne Commercial Conversion, Victoria Interior, Australian Architecture Images
Intrapac Property Head Office in Melbourne
Converted Renovated Showroom in Victoria, Australia – design by Robert Davidov Architects
7 Aug 2017
Intrapac Property Head Office
Design: Robert Davidov Architects
Location: Melbourne, Victoria, Australia
Intrapac Property Head Office
The layout is formed around 2 key areas conceived as the living room and kitchen table. The first is a lounge area, the living room. The space is filled by a bench seat encouraging casual conversation and acts as a natural extension to the various offices that open onto it.
The new office space for Intracpac Projects, a land development company based in Melbourne, was an opportunity to add some variety to the way the small knit team works and, more importantly, interacts.
The layout is formed around a mixture of private offices and meeting rooms that frame 2 key communal areas conceived as the living room and kitchen table of the office. The first is an entry common lounge area, the living room. The space is filled by a long upholstered bench seat designed to encourage casual conversation and act as a natural extension to the various offices that open onto it.
The other communal area, the kitchen table, is dominated by a large refectory style bench, branches off the lounge area. It is a common work bench that provides staff an alternative environment to work in small groups or simply spread out plans and documents. The common bench is also used as in informal meeting space or larger presentations and is treated in a similar way to a large dining table in its execution allowing for large working lunches, informal presentations.
The highly refined palate for the office is limited to waxed European oak flooring and soft grey walls, glazing and joinery with feature custom solid oak furniture and upholstery.
Photographer: Andrew Wuttke
Intrapac Property Head Office in Melbourne images / information received 070817
Location: Melbourne, Victoria, Australia
Architecture in Melbourne
Melbourne Architecture Designs – chronological list
Melbourne Architect – design studio listings
VicRoads Office Building, Sunshine
Architects: Gray Puksand
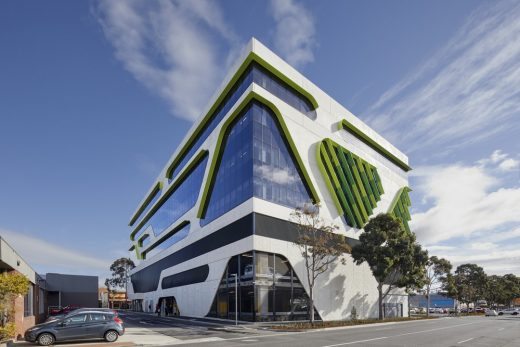
photo © Tatjana Plitt
VicRoads Office Building
Australian Unity
Design: Bates Smart Architects
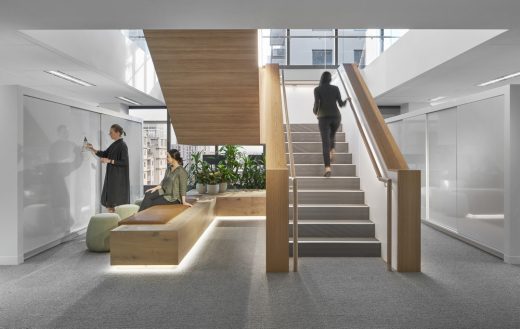
photo © Bates Smart
Australian Unity Melbourne Workplace
Comments / photos for the Intrapac Property Head Office in Melbourne page welcome
Website: Robert Davidov Architects

