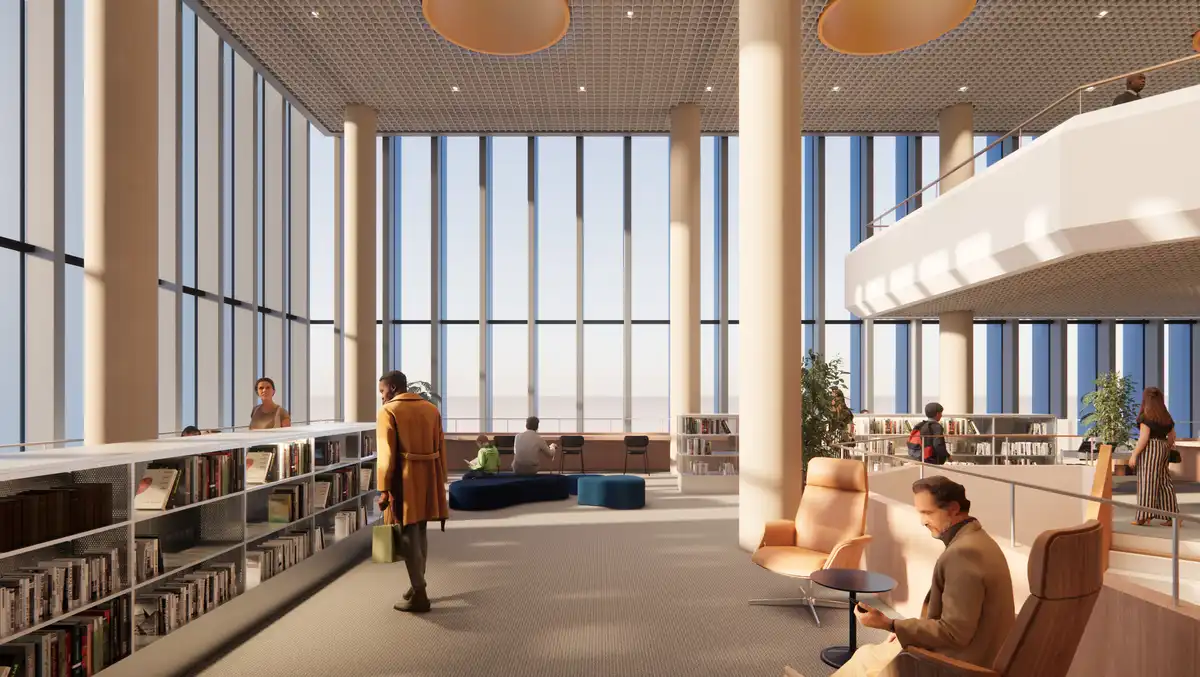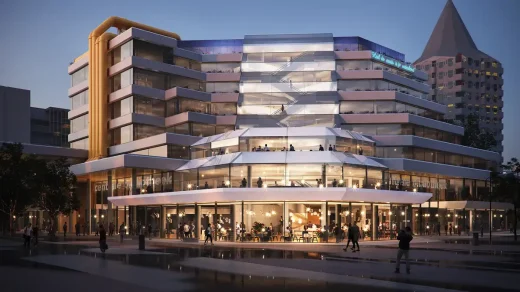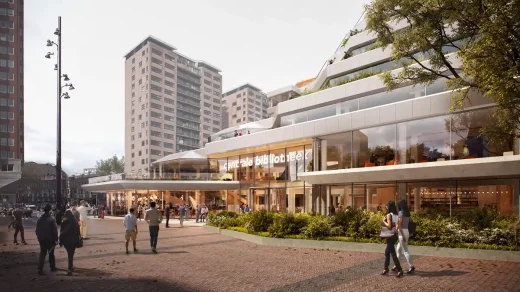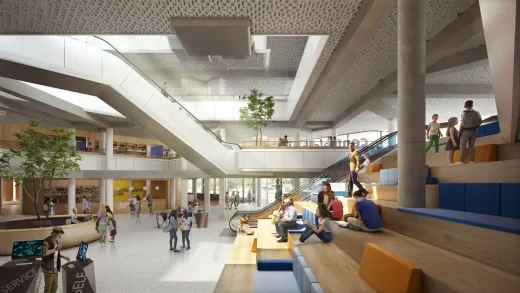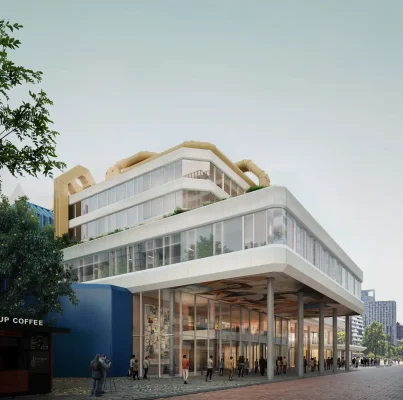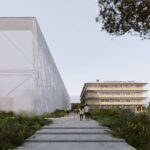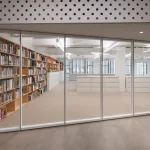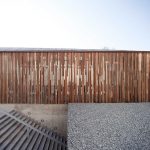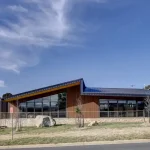Rotterdam Central Library building renewal, Dutch architecture images, The Netherlands property refurb
Rotterdam Central Library Building Renewal News
post updated 7 June 2025
Design: Powerhouse Company / Atelier Oslo + Lundhagem / DELVA Landscape Architecture & Urbanism
Location: Rotterdam, the Netherlands
Final Design for the Renewal of the Rotterdam Public Library Approved
26 November 2024
Rotterdam Central Library Building Redevelopment, The Netherlands
Rotterdam, 26th of November 2024 – We are delighted to announce that our final design for the renewal of Rotterdam’s iconic Central Library has officially been approved by the City of Rotterdam and the Stichting Rotterdam Public Library. Additionally, the building permit has been granted, marking a significant milestone in the transformation of this well-loved city landmark.
The iconic yellow tubes:
![]()
image : Mir
“This achievement wouldn’t be possible without a great team effort from all designers, advisors and client! We are proud of the smooth collaboration and shared vision throughout this process.”
Stefan Prins, Partner Architect at Powerhouse Company
Following our successful commission to reimagine and renew the Central Library in collaboration between Powerhouse Company and Atelier Oslo + Lundhagem, we have worked closely with the City of Rotterdam and Stichting Rotterdam Public Library over the past two years. This partnership has been instrumental in shaping a design that both respects the legacy of the original building and meets the evolving needs of Rotterdam and its local community.
“Thanks to the further detailed development, the spaces we envisioned are now coming to life! Whilst we managed to polish the architecture even further, the many types of spaces within make it a true people’s palace for all Rotterdammers” say Albert Richters, design director at Powerhouse Company and Nils Ole Brandtzæg, partner architect at Atelier Olso. “It’s a monument of the future.”
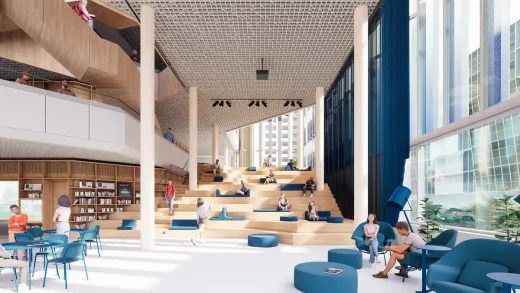
image : Atelier Oslo + Lundhagem
Urban living room of the future
The design is a striking example of reuse, and its growing importance in urban architecture. In the interests of sustainability and preserving the important icon, the last-century’s library is now reinvented for a new era. For the team, this was a golden opportunity to optimize the original, spectacularly eccentric design, which was downgraded by budget restrictions.
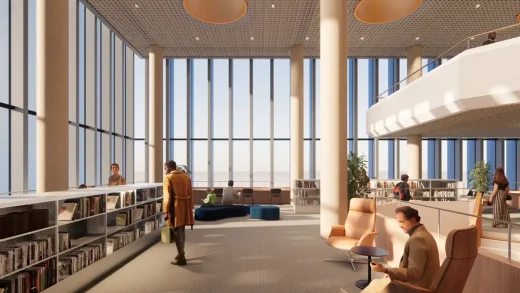
image : Atelier Oslo + Lundhagem
The renewal reinstates the original concepts by former architecture firm Van den Broek en Bakema and creates an intimate ‘living room for the city’ while enhancing an iconic piece of public architecture for a city synonymous with experimental buildings. The building will be upgraded to the newest standards in sustainability and circularity.
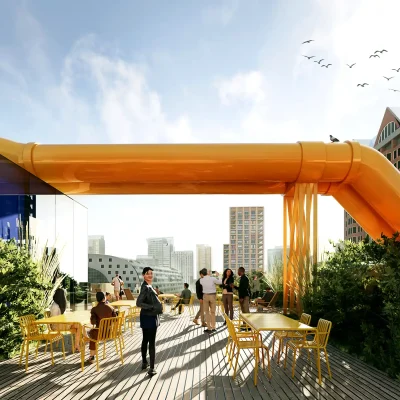
image : Atelier Oslo + Lundhagem
“All over Europe, and certainly in Rotterdam, we see that a library is increasingly being used as a living room: a place to meet, develop, discover, relax, or for professional occasions. This design makes the Central Library future-proof and ensures that we can continue to fulfill these functions in the years to come.”
Alice Vlaanderen, Managing Director of the Rotterdam Public Library
Rotterdam Central Library – Overview:
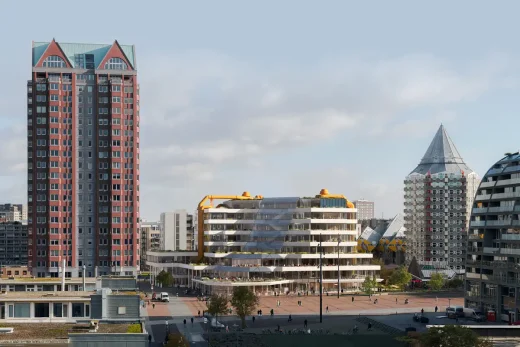
image : Proloog & Sebastian van Damme
Join the Conversation!
De Nieuwe Bieb
We would like to extend an invitation to our upcoming Talkshow ‘De Nieuwe Bieb!’, organized in partnership with AIR, the Rotterdam Public Library, and the City of Rotterdam. The event will take place on Tuesday, 10 December, and will provide a unique opportunity to explore the future of Rotterdam’s iconic Central Library with some of the key stakeholders.
Albert Takashi Richter (Partner Architect, Powerhouse Company), Alice Vlaanderen (Managing Director, Rotterdam Public Library), and Councilor Struijvenberg will guide the audience through the design vision and the decisions behind this transformative project. Additionally, attendees will get an exclusive preview of the temporary library set to open at the Librijesteeg in late 2025.
We look forward to welcoming you for an inspiring discussion about the exciting next chapter for Rotterdam’s public library. Please make sure to reserve a (free) ticket as there are limited spots available. The event will be held in Dutch.
About the selected team
Three architecture offices are united for this prestigious project: the Rotterdam-based Powerhouse Company and Norwegian architecture offices Atelier Oslo + Lundhagem – with landscape architecture firm DELVA Landscape Architecture & Urbanism, engineering consultants Buro Happold, and cost advisor ISIS Bouwadvies.
Rotterdam Central Library Building Renewal, The Netherlands image / information 261124 from Powerhouse Company
Previously on e-architect:
28 June 2022
Rotterdam Public Library, The Netherlands
Architects: Powerhouse Company – https://www.powerhouse-company.com/
Location: Rotterdam, The Netherlands
Architecture in Rotterdam
Rotterdam Architecture Designs – chronological list
World’s largest Floating Office Building
180 Steps
Design: MVRDV, Architects
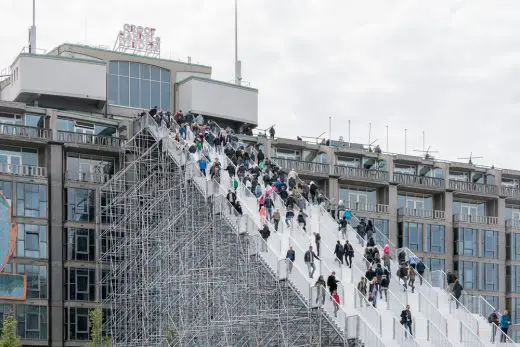
photo © Ossip
180 Steps in Rotterdam
Converted Warehouse ZZ21, Vlaardingen
Design: Firm Architects
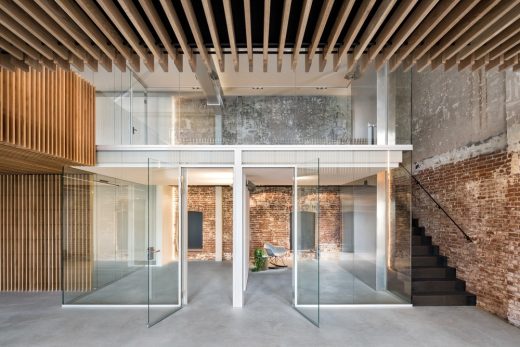
photograph : Studio de Nooyer
Koningin Wilhelminahaven Warehouse in Vlaardingen
Stilwerk Rotterdam, Rhijnhaven
Design: Zirn Architeken and WDJARCHITECTEN
Stilwerk Rotterdam, Rhijnhaven Designer Shops
Erasmus MC, Doctor Molewaterplein 40
Design: EGM architects
Erasmus MC Rotterdam
De Rotterdam
Design: OMA
De Rotterdam
Rotterdam Architecture Walking Tours
Book Mountain – Spijkenisse Public Library
Design: MVRDV
Book Mountain
Stadskantoor
Design: OMA
Rotterdam Stadskantoor
Comments / photos for Rotterdam Central Library Building Renewal, The Netherlands, design by the Powerhouse Company page welcome

