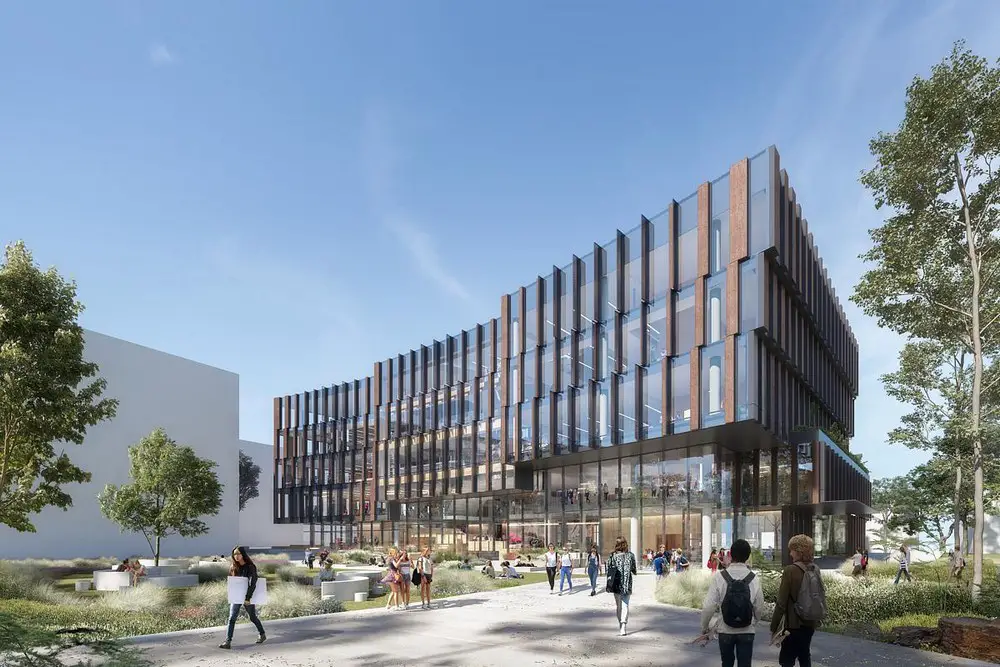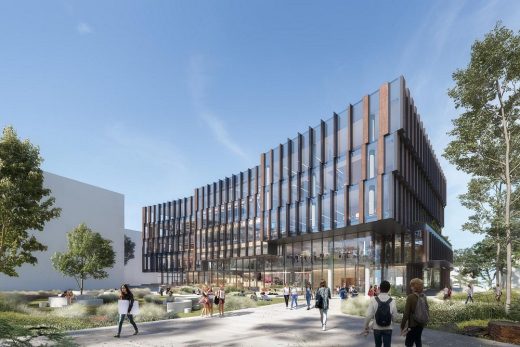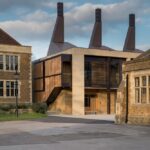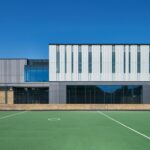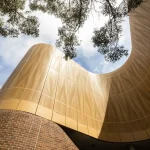CGS Teaching and Learning Building Aims for Wellbeing, Melbourne Senior School, Australian Architecture Images
CGS Teaching and Learning Building Aims for Wellbeing in Melbourne
21 Dec 2022
Architecture and Interiors: DesignInc + 3XN
Location: St Kilda East, Victoria, Australia
Render: DesignInc + 3XN
CGS Teaching and Learning Building Aims for Wellbeing
Caulfield Grammar School’s Senior School Teaching and Learning Building, at their Caulfield Campus, received final approval to proceed in September 2022. The building is being designed in collaboration by Melbourne architects DesignInc and Denmark’s 3XN, to local and international best practice.
This is the School’s first major project to be delivered under the guiding principles of Caulfield Grammar School’s (CGS) ‘Mind for Life’ strategy. Anticipated to be a premium asset for the School for now and generations to come, the building will set the benchmark for future developments at all Caulfield Grammar School campuses. The design reinforces the School’s strategies to nurture its community focussing on innovation, growth, excellence, diversity and connection.
In a forward-looking move, this is an education building with a focus on wellbeing. DesignInc Director Christon Batey -Smith and 3XN Partner Fred Holt made this shared statement:
“Caulfield Grammar School’s new learning environments will establish connections between memory and connection in welcoming spaces that are familiar and natural. Learners will experience discovery, play and exploration. Designers have thoughtfully considered the comfort of learners and educators and are creating a building that supports experiences of dynamic seasonal changes in nature. Natural beauty and joy have expression in the building through a focus on wellbeing, biophilic opportunities and contextual materiality.”
The 6 level facility will offer collaborative education spaces with built in flexibility to evolve with future learning styles and approaches to pedagogy. The contemporary learning environments will play a vital role in the education of students and will support staff to deliver their teaching programs in accordance with the school’s long-term strategy.
In addition to the new building, the surrounding ground plane will undergo a landscape transformation resulting in a generous landscaped area, ‘The Heart’, a green central space with biodiverse plants. Internally, circulation stairs make their way from the main entry through a dynamic and interconnecting multi-storey atrium, visually connecting the interior to the exterior campus heart, and showcasing learning on display throughout the building.
DesignInc + 3XN are aiming for this building to be Australia’s first school to attain 6 Star Green Star Education and Gold WELL Certification. This commitment will create a learning and working environment of the highest quality. Providing health, wellbeing and learning benefits for students and staff, whist reducing energy, carbon, water and waste through integrated initiatives.
CGS Teaching and Learning Building in St Kilda East, Melbourne – Property Information
Architecture and Interiors: DesignInc – https://www.designinc.com.au/ + 3XN – https://3xn.com/
Landscape Architect: Rush Wright
Acoustics: Octave Acoustics
Building Surveyor: Philip Chun & Associates (VIC)
Building Services: erbas / erbas SUSTAIN
ESD, Green Star, WELL: erbas SUSTAIN
Structural and Civil: Taylor Thomson Whitting (TTW)
Facades: BG&E
Construction: ADCO Construction
Project Management: TSA Management
Project size: 8400 sqm
Project Budget: 80,000,000.00
Building levels: 6
About DesignInc:
DesignInc is an award-winning architecture practice combining a holistic approach to the built environment with expert knowledge in education, health, community, workplace, residential and urban design. We aim to make a positive difference to the health and happiness of people’s lives through the quality of every environment we create.
About 3XN:
3XN is an award-winning Danish architectural practice working on a global scale but taking pride in our history and Scandinavian roots bounded by humanistic values. The firm’s philosophy is based on the belief that buildings are more than the sum of their parts and constantly seek to achieve a synthesis of design, function, and context. Our buildings are uniquely matched to each project but always seek to combine beauty and meaning by putting people at the centre of design. Designing buildings that are light and connected, ensures clarity and wellbeing for their users.
Image: DesignInc + 3XN
CGS Teaching and Learning Building, St Kilda East, Victoria images / information received 211222
Location: St Kilda East, Melbourne, Victoria, Australia
Architecture in Melbourne
Melbourne Architecture Designs – chronological list
Uno Tower, 111-125 A’Beckett St, located in Melbourne’s CBD is a 65 storey mixed use development.
Design: Elenberg Fraser

images : Binyan Studios, Pointilism and Lucernal
Uno Tower
Heart of St Kilda
Design: Perversi-Brooks Architects
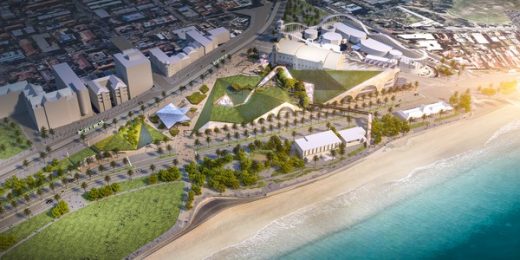
image : Sam Perversi-Brooks
Heart of St Kilda
Melbourne Architect – design studio listings
Architecture in Australia
Australian Unity
Design: Bates Smart Architects
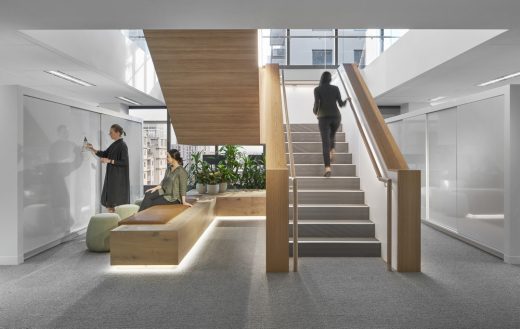
photo © Bates Smart
Australian Unity Melbourne Workplace
Comments / photos for CGS Teaching and Learning Building, St Kilda East, Melbourne, Victoria designed by DesignInc + 3XN Architects page welcome

