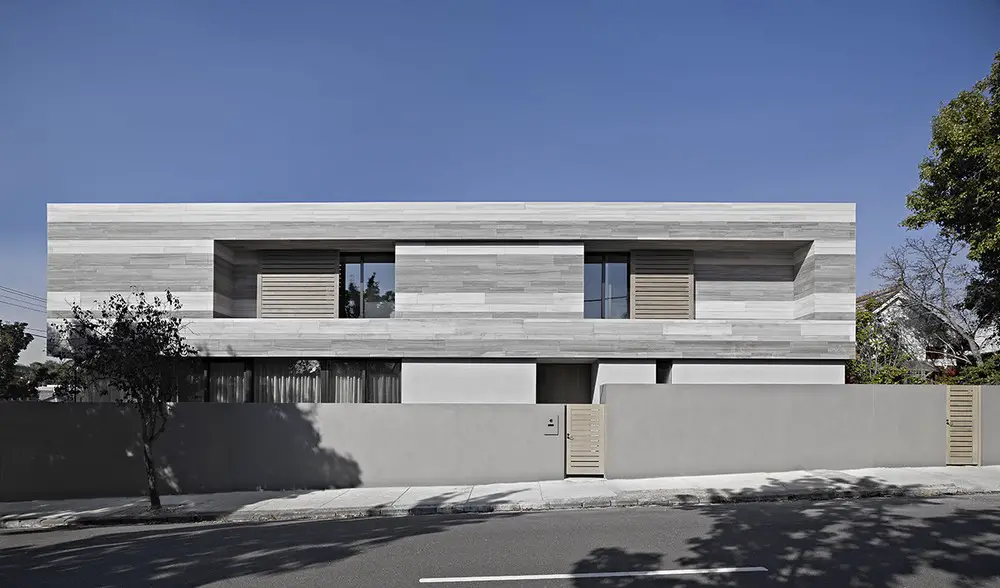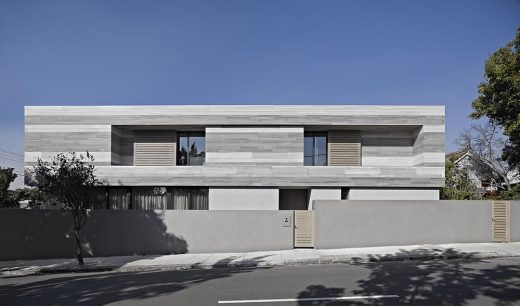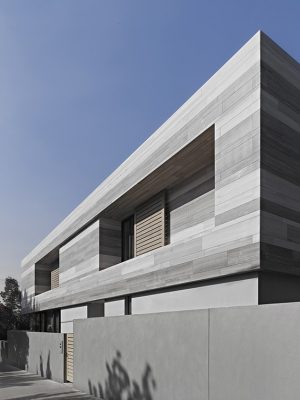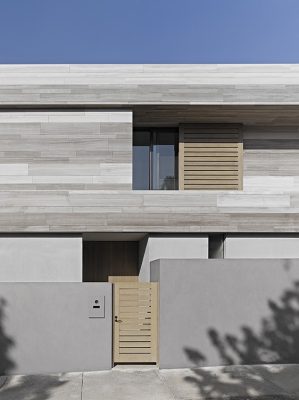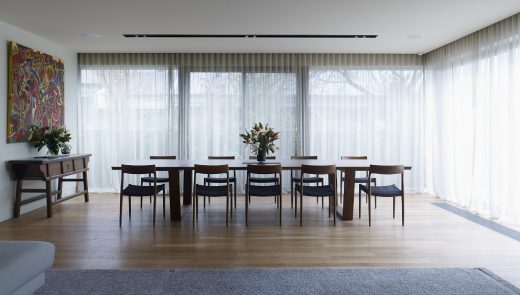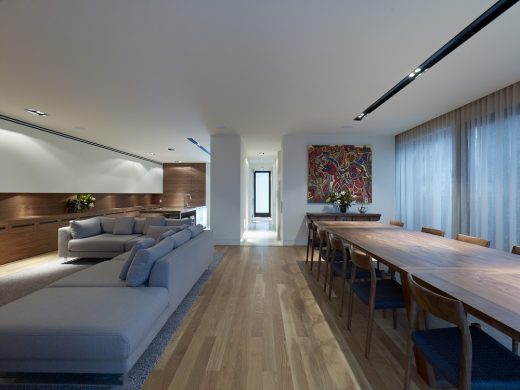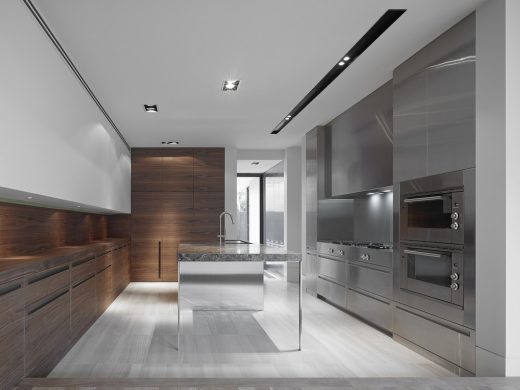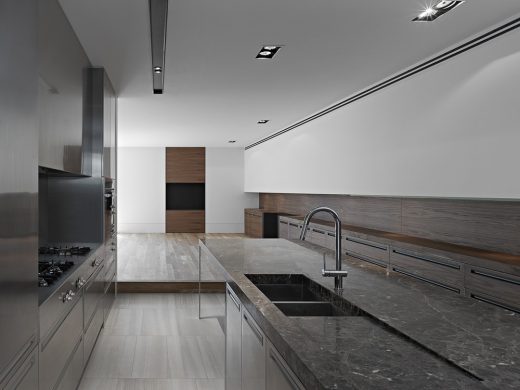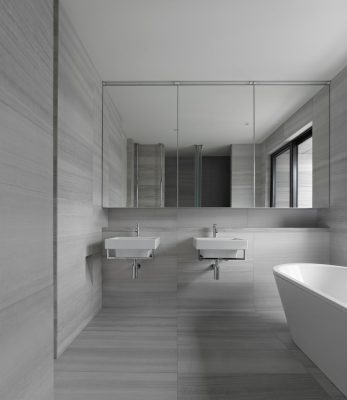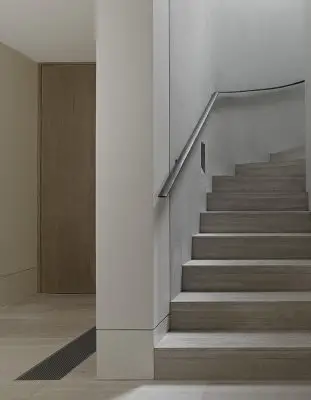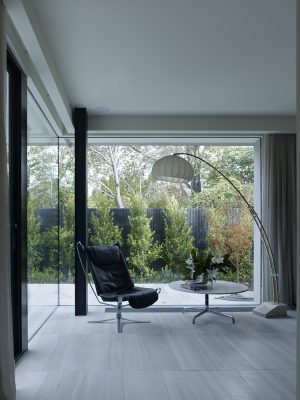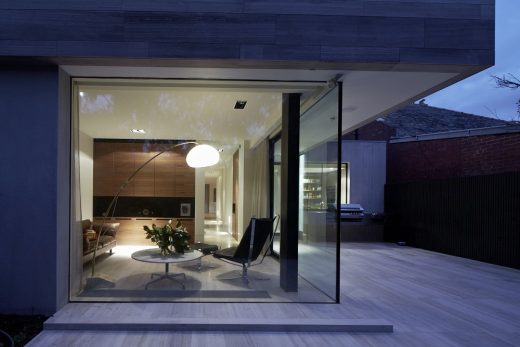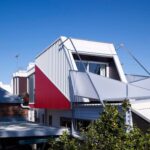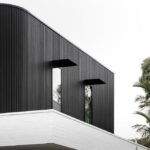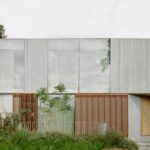Cassell Street Residence, South Yarra Building, Australian Home, Victoria Residential Images
Cassell Street Residence in South Yarra
Architecture Development: New Villa in Victoria design by B.E Architecture, Australia
7 Feb 2017
Cassell Street Residence, Melbourne
Design: B.E Architecture
Location: South Yarra, Melbourne, Victoria, Australia
Cassell Street Residence
Creating a personal connection to the heritage of the client, the house on Cassell Street is referential of an ancient Byzantine building. The strong rectilinear form, made from natural stone, has a quality of looking older than it is – as though it could have been standing in the same place unchanged for a hundred years or existed in another world all together.
Positioned on a corner block, the façade uses bespoke materials on the upper level appropriate for its high visibility from the street. The subtle bandings of travertine is made up from 10 different sized slabs of stone hand selected from opposite sides of the same quarry to produce two distinct tones.
The deep apertures formed on the first floor make the building read as a singular and massive stone edifice and in doing so shelter the western windows as well as protecting the occupant from the nearby traffic. The upper volume is supported by a slightly recessed base finished in a complimentary neutral tone render to create continuous banding across the entire building.
Inward facing areas tucked underneath the first level are characterised by expansive glazing that opens the living areas to a secluded garden space which surrounds the building.
A visitor enters from the street into the heart of the building passing a grand staircase rising three floors from basement garage to the upstairs bedrooms. The curving staircase contrasts with the strong rectilinear form of the exterior and is used as a separation device to define the ground floor living areas into two distinct zones.
The day/summer areas facing north and overlooking a pool and outdoor eating area; the night/ winter areas facing south and east into the more sheltered back yard. The strategic zoned planning separates the master suite from the children’s areas. A soft, curved skylight accentuates the division and brings light into the core of the building.
The exterior materials carry into the interiors in an inviting palette of travertine, warm greys, natural timber and soft lighting. The travertine floors expand the entire building creating a strong continuity throughout the house. The bathroom is fully clad in travertine with a noticeable reference to the façade. The stone and timber kitchen is highlighted with a unique mirrored island bench and a feature marble benchtop.
With its statuesque appearance and soft interiors, Cassell Street is a contemporary family home with a sense of purpose and history.
Cassell Street Residence in South Yarra images / information received 070217
Location: South Yarra, Melbourne, Victoria, Australia
Architecture in Melbourne
Melbourne Architecture Designs – chronological list
Melbourne Architect – design studio listings
Tree House, Kew
Design: Andrew Child Architecture
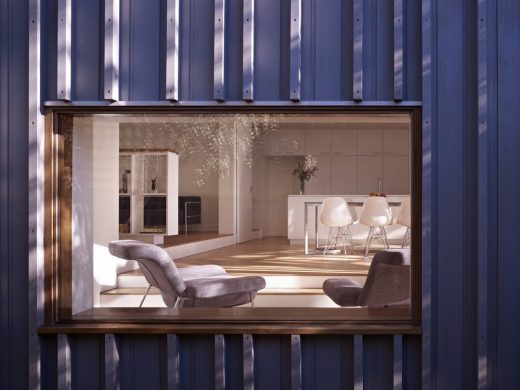
photo : Rhiannon Slatter
Tree House in Kew
The Ceres Gable House, Geelong, Victoria
Architects: Tecture
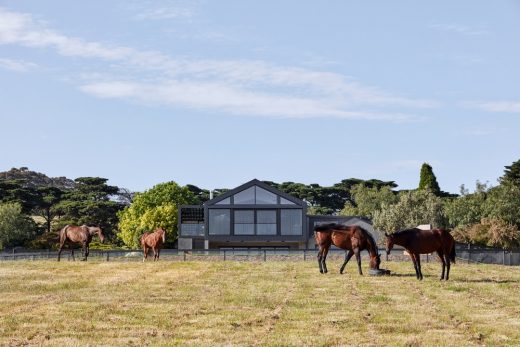
photo : Peter Clarke Photography
New House in Geelong
Cloud House, North Fitzroy
Architect: McBride Charles Ryan
Cloud House Melbourne
Harold Street Residence, Melbourne
Harold Street Residence
Melbourne Park Western Precinct
Comments / photos for the Cassell Street Residence in South Yarra page welcome
Website: B.E Architecture

