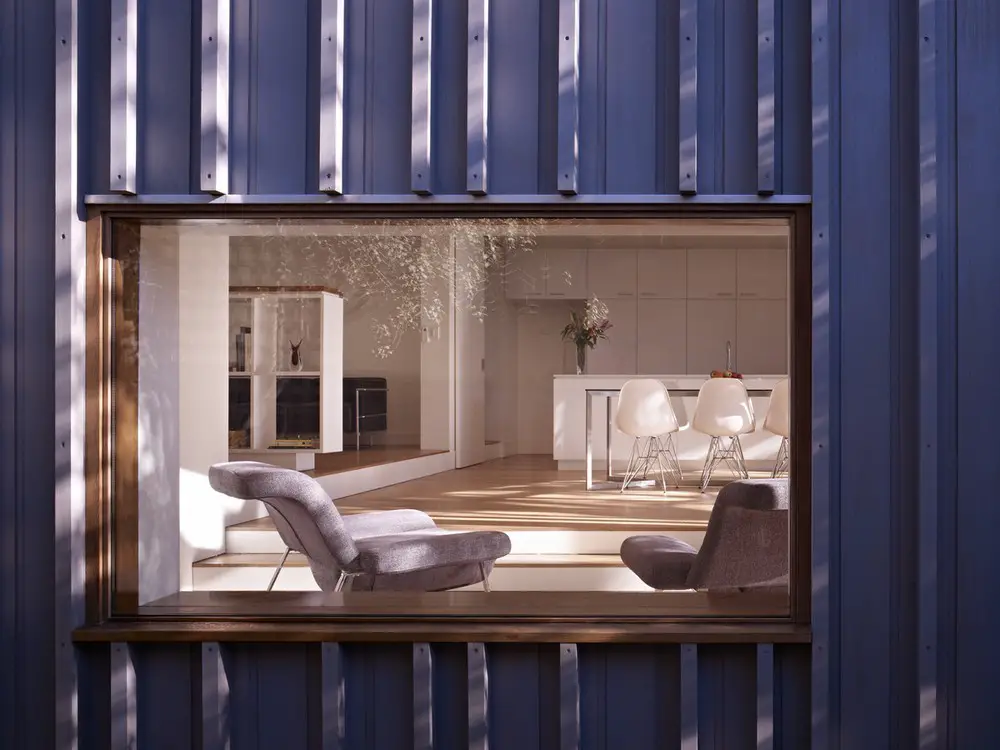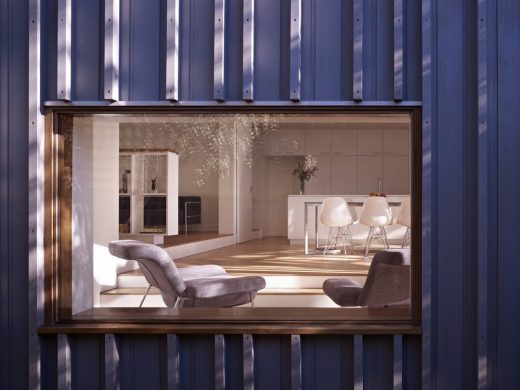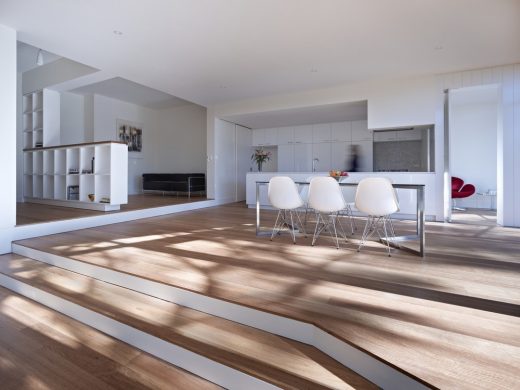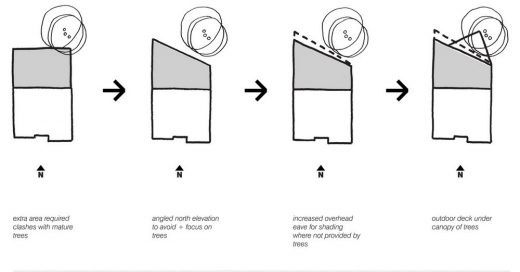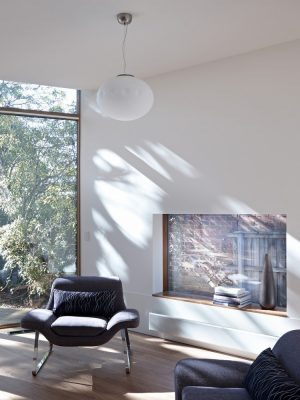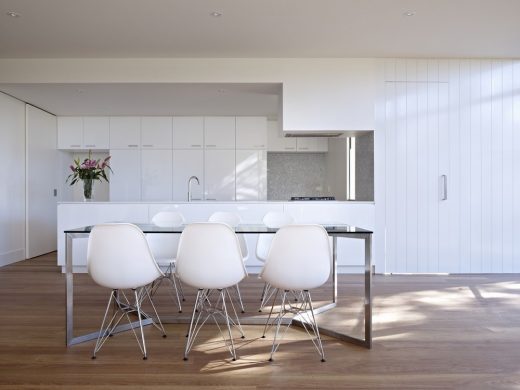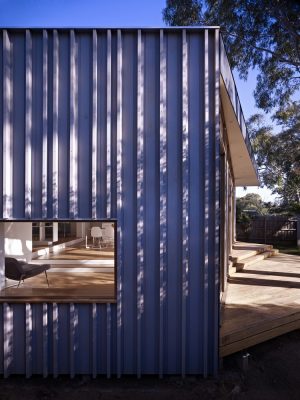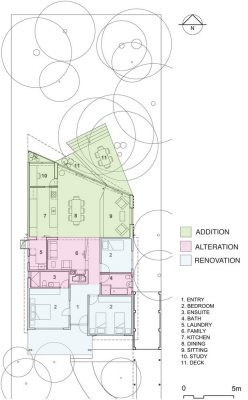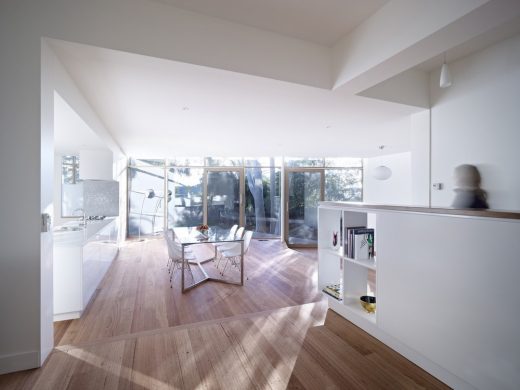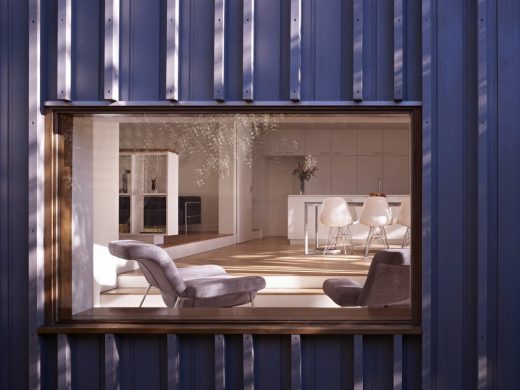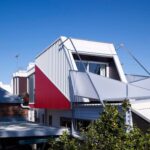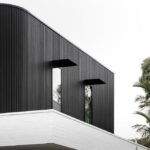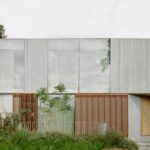Tree House in Kew, Melbourne Home, Modern Australian Real Estate, Architecture Images
Tree House in Kew, Melbourne
Property Extension Development in Victoria design by Andrew Child Architecture, Australia
4 Feb 2019
Design: Andrew Child Architecture
Location: Kew, Melbourne, Victoria, Australia
Tree House, Kew
Kew Tree House
There was a cluster of huge trees in the backyard which the owners loved, so they became integral to the design of the new rear addition.
The owners wanted to upgrade the internally awkward and dark middle suburban Californian Bungalow into a light, modern 3 bedroom + study residence.
Through the angling of the glass rear wall, the angling of the eave and decks, the use of a restrained internal material palette and the terracing down of the floor and deck levels to follow the site, the intention was to create a varied + generous interior animated by the light, trees, shadows and landscape.
A retired medical professional couple who saw an opportunity to create an investment property that could one day transition into a high quality home for themselves.
The Brief was:
1. To upgrade an internally awkward and dark middle suburban Californian Bungalow into a light, modern 3 bedroom + study residence.
2. Prioritise the cluster of huge gum trees in the rear yard
3. In the immediate future it was to serve as an investment property – to be leased as an “executive level” rental. In the longer term it was to provide a future home for the owners.
What were the key challenges?
1. Satisfying the bipolar requirements of a project that would not only appeal to the owners’ tastes but also be attractive to unknown future tenants.
2. Satisfying the requirement for a high quality result on an “investment” budget.
What were the solutions to these key challenges?
1. A series of distinct and simple spaces with high quality white finishes were chosen so:
a. The interior would not overpower the views of the backyard greenery and shadows.
b. It would allow any prospective tenants to more easily personalise the spaces
c. The owners had many brightly coloured and intricate objects and furniture from their extensive overseas travelling. It was felt that a series of simple yet distinct white spaces would more flexibly accommodate these when the time came.
2. The new addition is a relatively simple form with a roof that is flat and economical. Within this, the floor levels were varied and a high level of finish was used to create distinct spaces of some quality.
Maximised north facing low e double glazed windows + minimised south, west & east facing windows
The trees are integral to the project. They informed the shape of the new addition and, in conjunction with the angled eave, protect it from excessive summer sun.
Tree House, Kew, Melbourne – Building Information
Project size: 180 sqm
Site size: 600 sqm
Completion date: 2010
Building levels: 1
Project team:
Structural Engineer: Perrett Simpson Stantin
Builder: Kleev Homes
Architect: Andrew Child Architecture
Photography: Rhiannon Slatter
Tree House in Kew, Melbourne images / information received 040219 from Andrew Child Architecture
Location: Kew, Melbourne, Victoria, Australia
Architecture in Melbourne
Melbourne Architectural Designs – chronological list
Melbourne Architecture Tours by e-architect
Yarrbat Ave House, Balwyn
Architects: K2LD
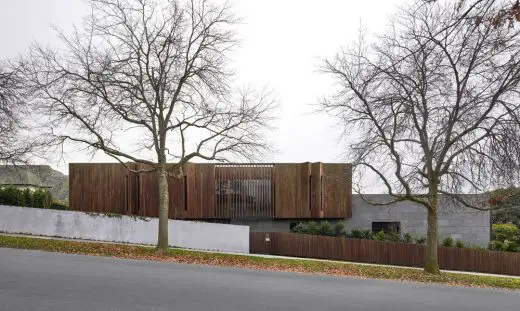
photograph : Jeremy Wright
Contemporary House in Balwyn
Richmond Terrace
Architects: Robert Nichol & sons
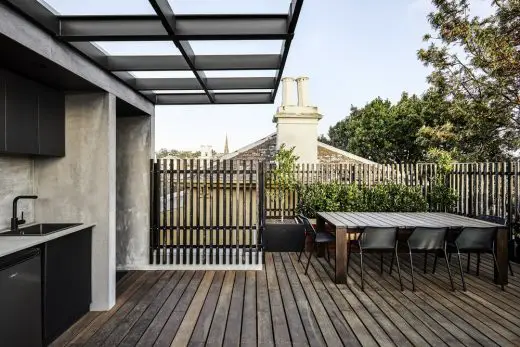
photograph : Lillie thompson
Richmond Terrace Property
Architecture in Australia
Melbourne Architect – design studio listings on e-architect
Comments / photos for Tree House in Kew design by Andrew Child Architecture page welcome

