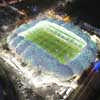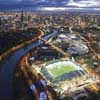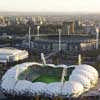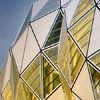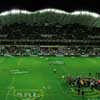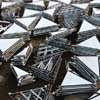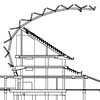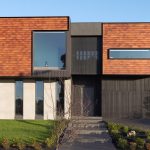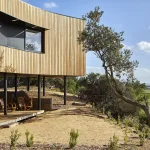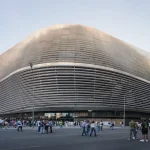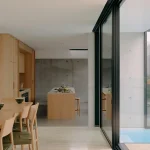AAMI Park Melbourne, Victoria Stadium Building, Architect, Project, Design
AAMI Park : Melbourne Rectangular Stadium
Sports Arena Building Victoria, Australia – design by Cox Architects & Planners
22 Jun 2012
AAMI Park Melbourne
2010-
Design: Cox Architects and Planners with ArupSport
AAMI Park Stadium
Arup brought unrivalled skills and global experience in structural and civil engineering design to the development of Rectangular Stadium, employing structural ingenuity to support the architectural vision.
The spectacular 31, 000 seat rectangular stadium is a world class sports facility featuring an innovative bio-frame roof creating a highly efficient, cost effective, functional, visually exciting structure.
The bio-frame roof is made up of 20 interdependent shells. It is a clever structural solution to a complex architectural challenge – using 50% less steel than traditional stadium structures, providing uninterrupted viewing and 80% coverage for spectators, and maximising natural light and ventilation. Arup’s use of 3D modelling and computer technology streamlined the design and construction process. Our team also provided advanced pedestrian modelling to optimise the safety and movement of patrons throughout.
Melbourne Rectangular Stadium – Building Information
Client: Major Projects Victoria, Sport and Recreation Victoria, and the Melbourne and Olympic Parks Trust
Key collaborators: Cox Architects and Planners, Grocon
Key facts:
Project completed 2010
The lightweight bio-frame roof uses 50% less steel, and features a rainwater collection drainage system
Key services provided:
Civil and structural engineering, Turf and pitch consultancy, Façade engineering, Pedestrian modelling
Selected awards:
Innovation in Commercial or Residential Building
Bentley Systems Inc BE Awards of Excellence
AAMI Park Melbourne images / information from ArupSport
AAMI Park
Melbourne, Victoria, Australia
2007-10
Design: Cox Architects and Planners
Location: Edwin Flack Field, Olympic Boulevard, inner Melbourne, Victoria, Australia
AAMI Park definitely no lightweight
AAMI Park stadium has added another accolade to its trophy cabinet, winning the 2011 Design and Collaboration award from the Lightweight Structure Association of Australasia (LSAA).
Recognising excellence in design, innovation, construction and application of lightweight structures, the LSAA praised the project team for its collaborative approach to the design and construction of what has become one of the country’s most recognisable public buildings.
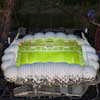
photo from Victoria Government
Major Projects Victoria’s Acting Executive Director John Wiles said the LSAA’s award speaks to what has made this sports arena such an outstanding success.
“A close and collaborative approach is what enabled the project team, led by Major Projects Victoria, to bring to life a complex and ground-breaking design, setting a new global benchmark for stadium architecture.
“Behind every great project is a highly successful team committed to working professionally, passionately and collaboratively to ensure a great result,” Mr Wiles said. “Such was the case with AAMI Park.”
“Major Projects Victoria and its group of expert consultants including Cox Architects, Grocon, Arup and Norman Disney & Young can all be very proud of themselves for achieving yet another fantastic award for their work on AAMI Park.”
The LSAA judges applauded the stadium’s lightweight bio-frame roof based on the structural efficiencies of the Buckminster Fuller geodesic dome, which uses 50 per cent less steel than an equivalent traditional cantilever design.
The LSAA award marks the 22nd industry recognition for Melbourne’s head-turning rectangular stadium. Other awards received this year include:
– Australian Institute of Project Management (Major Projects Victoria), Best construction and engineering project over $100 million
– Master Builder of the Year Award (Grocon), Master Builders Association of Victoria’s Excellence in Construction Awards
– Commercial Buildings Over $80 million, Master Builders Association of Victoria’s Excellence in Construction Awards
– The Victorian Architecture Medal, Victorian Architecture Awards
– The William Wardell Award for Public Architecture, Victorian Architecture Awards
– Melbourne Prize, Victorian Architecture Awards
– Colourbond Award for Steel Architecture, Victorian Architecture Awards.
AAMI Park Stadium in Melbourne – Building Information
Architect: Cox Architects and Planners
Capacity Total: 30,050
Construction cost: A$268 million
Victoria Sports Precinct by Cox Architects and Planners with ArupSport images / information from Victoria Government
AAMI Park Stadium Bridge
New sports precinct bridge open for Melbourne Derby
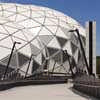
photo from Victoria Government
AAMI Park Stadium Bridge – 20 Dec 2012
Location: Melbourne, Victoria, Australia
Architecture in Melbourne
Melbourne Architecture Designs – chronological list
Crown Metropol Hotel
Bates Smart
Crown Metropol Hotel
Myer Bourke Street
NHArchitecture
Myer Bourke Street
Monaco House
McBride Charles Ryan
Monaco House Melbourne
Southern Cross Station Melbourne Building
Comments / photos for the AAMI Park stadium page welcome

