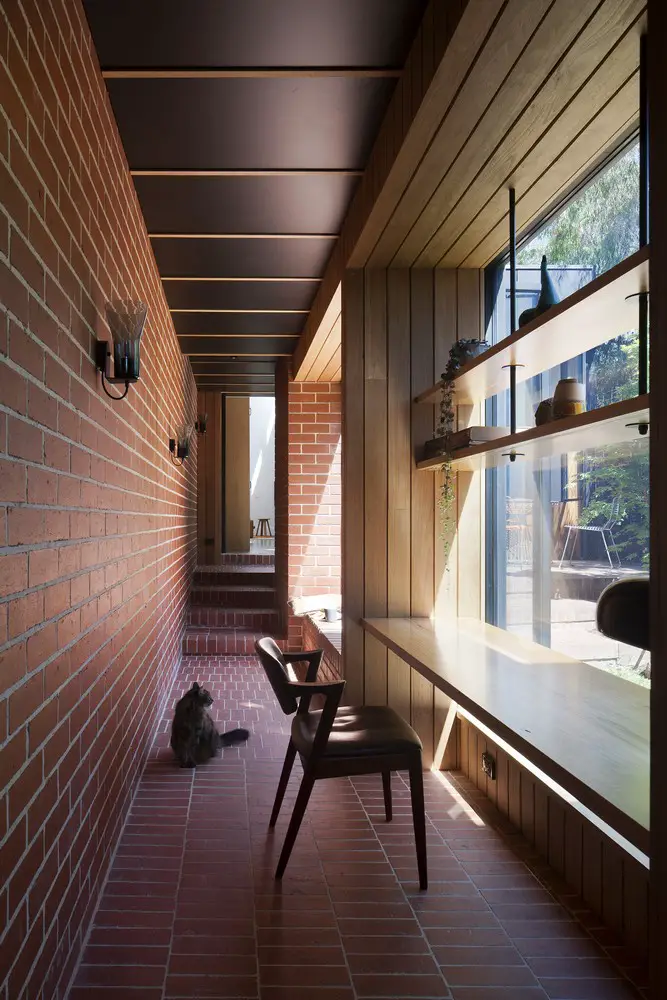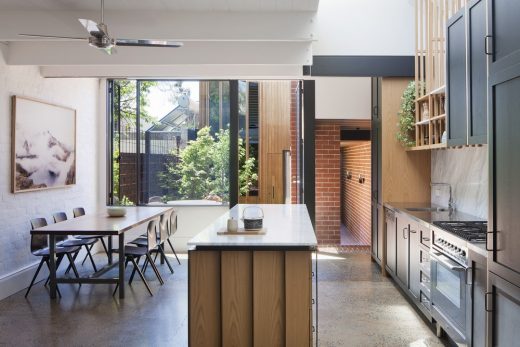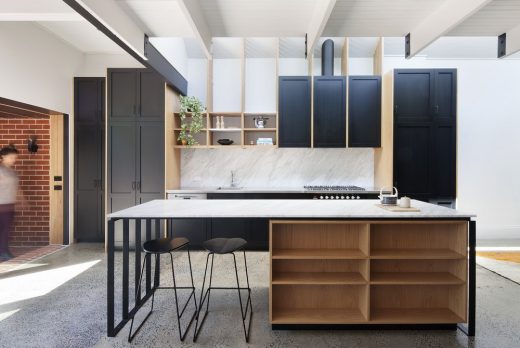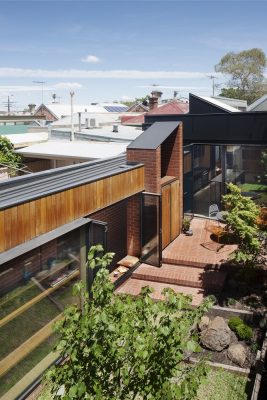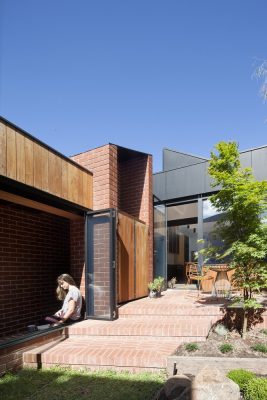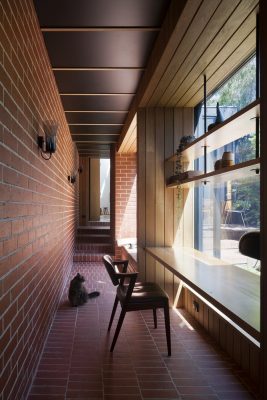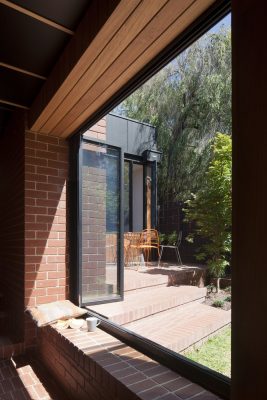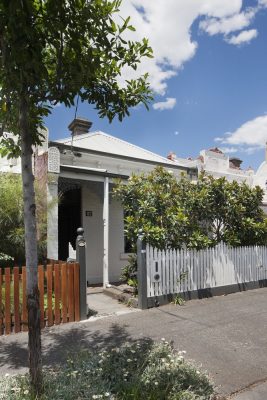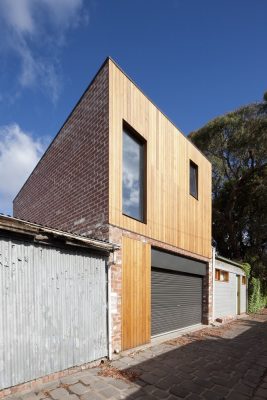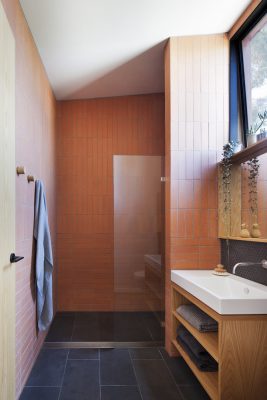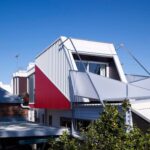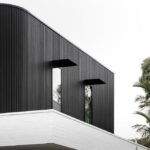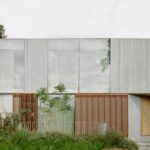Carlton Cloister House, Melbourne Residence, Victoria Home, Australian Architecture, Images
Carlton Cloister House in Melbourne
Contemporary Property in Victoria, Australia – design by MRTN Architects
24 Oct 2016
Carlton Cloister House
Design: MRTN Architects
Location: Melbourne, Australia
Carlton Cloister House
Like much of Melbourne’s Victorian era workers housing this single storey, single fronted terrace house is located walking distance to the CBD while the surrounding neighbourhood retains a distinctly quiet and leafy character. The terrace house however is often orientated east west, as was the case here, with little opportunity to orientate living spaces to a northern aspect.
The corridor link between the main house and the two-storey addition is imagined as a cloister, by definition a covered walkway often with a garden connection. The steel framed north facing glazing encloses a circulation space with additional living, playing and working spaces located along its length. Taking up valuable outdoor space the cloister is continuously connected through to the garden. Built entirely from red brick and Blackbutt cladding, materials more closely aligned to external spaces than and interior ones enhance both the cloister and outdoor aspects of the connection.
The cloister also provides a new northern orientation to the house with the brick walls and floors providing thermal mass and cross ventilation through the whole house from the bi-fold windows to new windows in the living areas and high in the ensuite wall.
What is the relationship of the built form to the context of the project?
The house is in a restrictive Heritage Overlay, new works are not to be visible from the street and upper stories are not to be constructed over the front two rooms. The other aspect we considered, typical of these neighbourhoods, is how the historical preserved character of the main streets with their Victorian and Federation style facades makes way to a mix of styles, shapes and forms when seen from the rear laneway. These neighbourhoods have been gentrified over the years and it is this grain and character of the rear laneway that influenced our design and material choices.
Program resolution – how does the functional performance match the brief?
Our brief was simply for a main bedroom with ensuite. The clients spoke of a desire for a home office space and additional storage but did not think it would be possible given the site dimensions. By including usable living spaces along the length of the corridor we were able to include not only a study area and storage but also north facing spaces to live in with the ten-metre length by one a half metre width of the corridor.
What is the conceptual framework of the project?
Like much of Melbourne’s Victorian era workers housing this single storey, single fronted terrace house is located walking distance to the CBD while the surrounding neighbourhood retains a distinctly quiet and leafy character. The terrace house however is often orientated east west, as was the case here, with little opportunity to orientate living spaces to a northern aspect.
The corridor link between the main house and the two-storey addition is imagined as a cloister, by definition a covered walkway often with a garden connection. The steel framed north facing glazing encloses a circulation space with additional living, playing and working spaces located along its length. Taking up valuable outdoor space the cloister is continuously connected through to the garden. Built entirely from red brick and Blackbutt cladding, materials more closely aligned to external spaces than and interior ones enhance both the cloister and outdoor aspects of the connection.
The cloister also provides a new northern orientation to the house with the brick walls and floors providing thermal mass and cross ventilation through the whole house from the bi-fold windows to new windows in the living areas and high in the ensuite wall.
What contribution does the design make to the lives of the inhabitants?
Our client was brilliantly engaged and focussed throughout the whole process – design and construction. They were conscious of the fact they were making a quality over size decision in their environment. We helped them transform their two-bedroom terrace house of 16 years into a comfortable family home for the long-term with providing additional usable areas, integrated outdoor spaces and a new northern orientation.
Carlton Cloister House – Building Information
Design time: 6 months
Construction time: 6 months
Project size: 180 sqm
Completion date: Feb 2016
Architect: Antony Martin
Carlton Cloister House in Melbourne images / information received 241016
Location: Melbourne, Victoria, Australia
Architecture in Melbourne
Melbourne Architecture Designs – chronological list
Melbourne Architect – design studio listings
The Ceres Gable House, Geelong, Victoria
Architects: Tecture
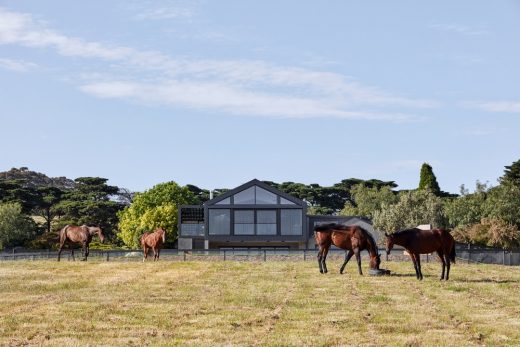
photo : Peter Clarke Photography
New House in Geelong
Tree House, Kew
Design: Andrew Child Architecture
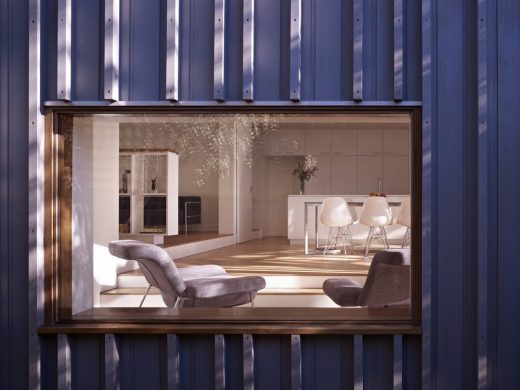
photo : Rhiannon Slatter
Tree House in Kew
Australian Architect – Design Studio Listings
Comments / photos for Carlton Cloister House in Melbourne page welcome
Website: MRTN Architects

