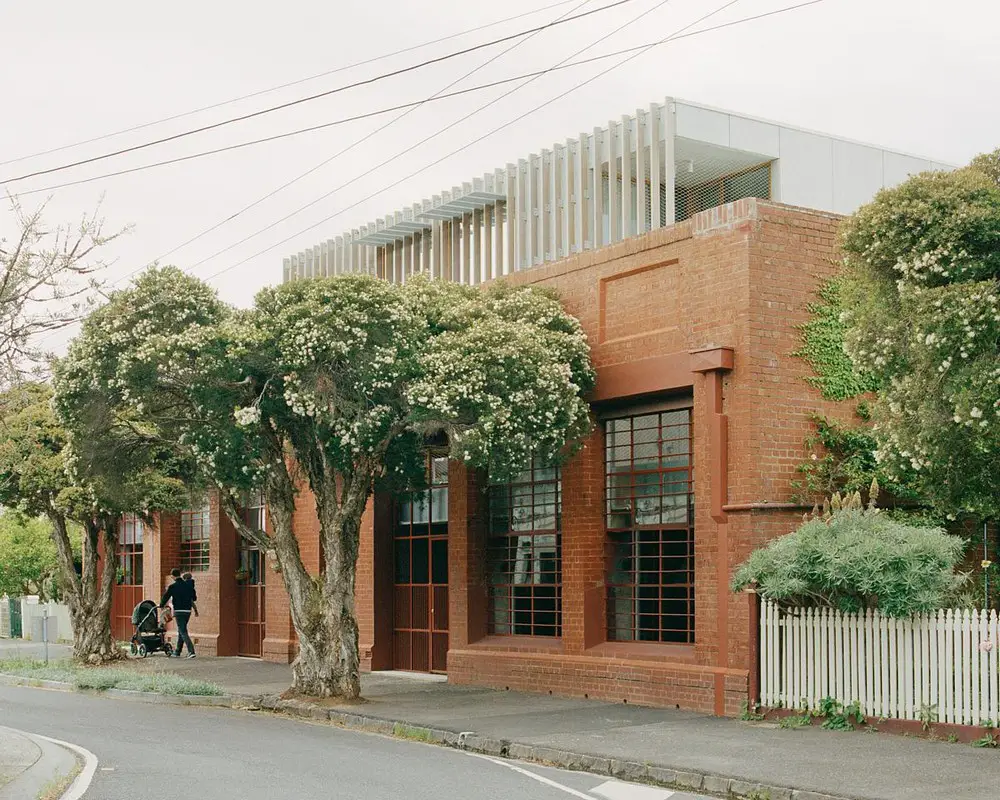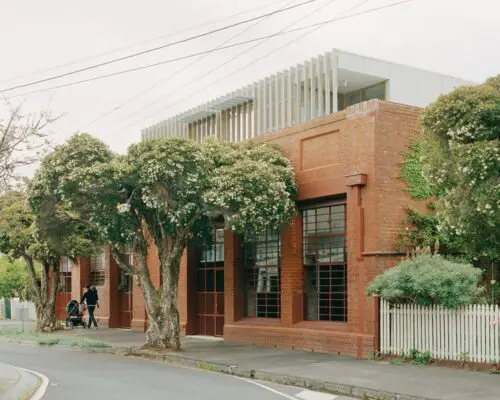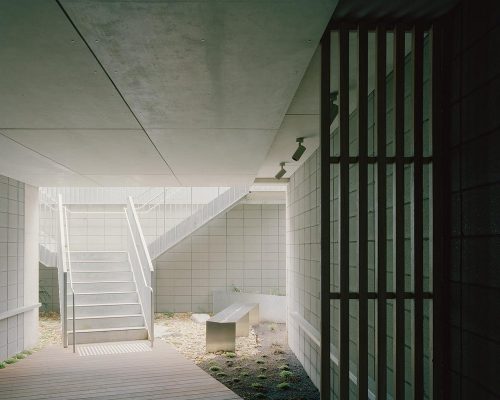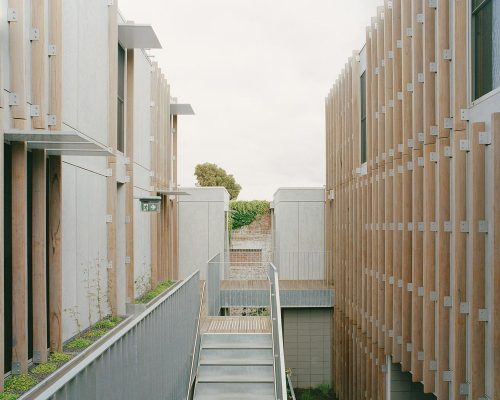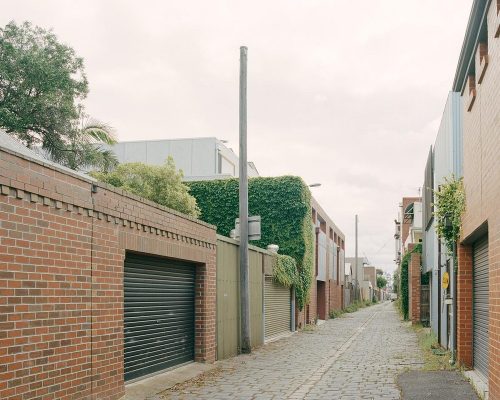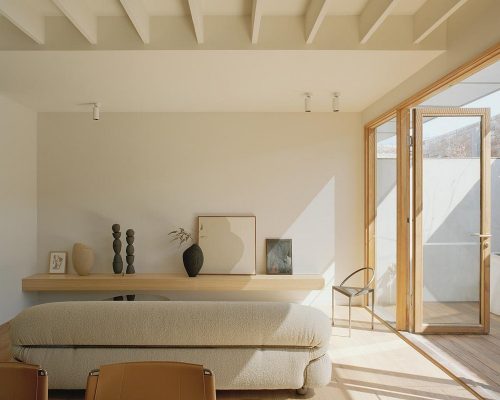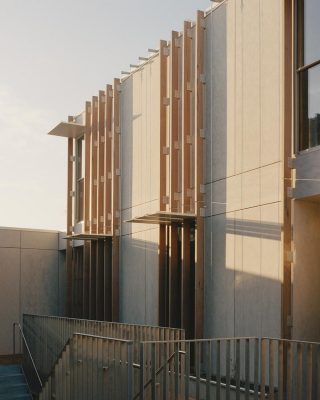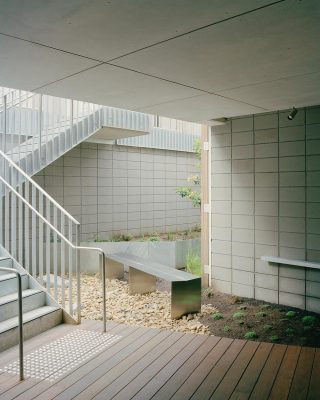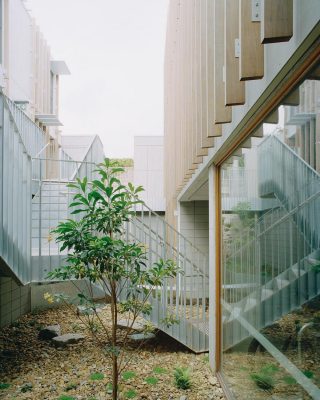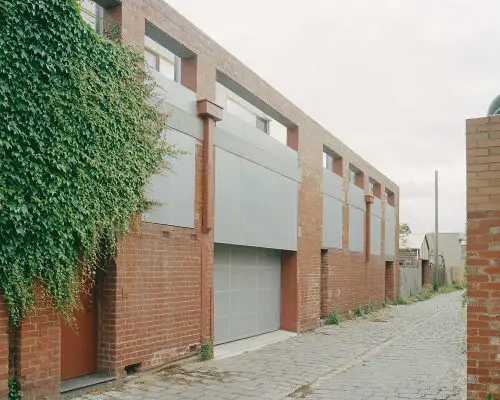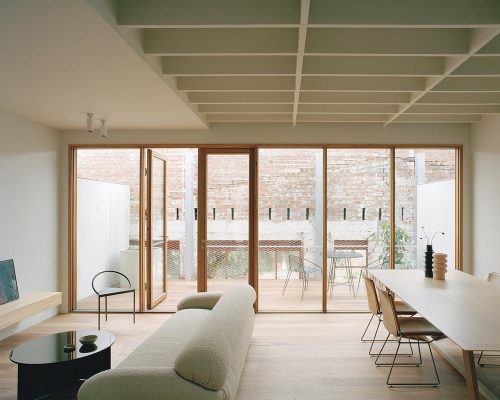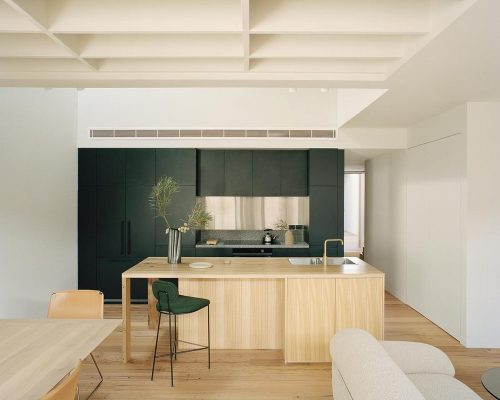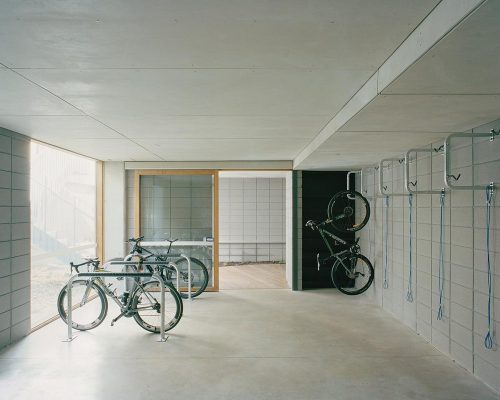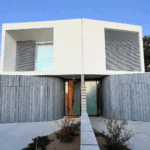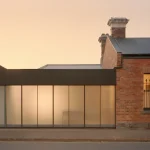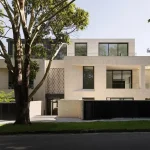388 Barkly Street Brunswick, Victoria Housing, Australian 1930 brick warehouse images
388 Barkly Street in Brunswick
15 Mar 2023
Design: DREAMER and Breathe Architecture
Location: Brunswick, Melbourne, Victoria, Australia
Photos: Gavin Green
388 Barkly Street, Victoria
388 Barkly Street is a collection of 11 sustainable apartments led by DREAMER, in collaboration with Breathe Architecture. The project is an adaptive reuse of a c.1930 brick warehouse encouraging sustainable, small-footprint living.
With densification of inner suburban areas an increasingly critical component of successful city making, 388 Barkly Street aimed to create a generous and high quality variation of multi-residential housing that could offer an attractive alternative to the suburban family home.
At occupant level, the project focuses on creating a small and diverse community that supports low energy, low waste, sustainable and healthy lifestyles. Strategies include employing biophilic design, with strong connections to extensive planting, providing multiple waste streams, encouraging the use of EVs and bicycles, and amplifying connections to public transport networks and nearby parks and recreational hubs.
From the earliest discussions, the design was informed by surrounding historic housing as well as details within the existing building to ensure the renovated warehouse still connected strongly to the neighbourhood character of Brunswick. Apartment widths and layouts draw from the pattern of terraced housing; window articulation from surrounding houses of the 1970s; new ground level security screens reference the existing metal windows; and external timber fins emulate the pattern of wall niches left by the original timber roof beams.
The new building addition sits sensitively within the preserved brick shell and is composed of two volumes separated by a landscaped external atrium. This helps to naturally light and ventilate the dwellings, creating a sequence of open air, planted spaces that connect all the apartment entries and provide meaningful contact with gardens when travelling through the building.
Internally, apartments are arranged around lightwells and planted courts and feature a restrained palette of materials that is offset against the characterful existing brick shell. Priority was given for durable materials and a ‘fabric first’ approach, thereby reducing maintenance and operational costs for residents. Double-height voids and sectional play bring additional natural light into the 3 bedroom apartments, while the 1-2 bedroom dwellings have raised planted courts offering views to greenery from all bedrooms.
As part of the ambition to provide amenity similar to a more substantial house, key features include large fully-plastered storage rooms for each apartment, on-grade car parking and a generous communal bike parking room located centrally to the building with maintenance facilities and automatic doors for ease of access.
Key sustainability features include:
• 40kW solar array, supplemented by 100% renewables with 100% certified Green Energy via an embedded network
• Fully electric appliances (fossil fuel free)
• Centralised hot water with highly efficient heat pump
• Average of 7.5 NatHERS rating across development
• Low VOC materials, locally sourced where possible
• Recycled or FSC certified timber
• Passive cross-ventilation to 90% of dwellings
• Fixed sun shading to north-facing windows
• Rainwater harvesting for laundry taps, toilet flushing and garden irrigation
• Predominantly native and drought-tolerant planting
• Embodied carbon reduction through adaptive reuse of brick skin
• Thermally broken windows
• Secure bicycle parking
• EV chargers to each car parking space
• Ceiling fans
388 Barkly Street in Brunswick, Melbourne – Building Information
Architects: DREAMER – https://www.dreamerlab.com.au/ and Breathe Architecture – https://www.breathe.com.au/
Project size: 1853 sqm
Site size: 916 sqm
Completion date: 2022
Building levels: 3
Project and Design Architects: Ben Shields and Jeremy Mcleod
Services Engineer: Erbas
Stylist: Jess Kneebone
Photography: Gavin Green
388 Barkly Street, Brunswick, Victoria images / information received 150323 from DREAMER
Location: Brunswick, Melbourne, Victoria, Australia
Architecture in Melbourne
Contemporary Architecture in Victoria
Melbourne Architecture Designs – chronological list
Melbourne Architecture Tours by e-architect
Avenue Apartments
Design: Elenberg Fraser
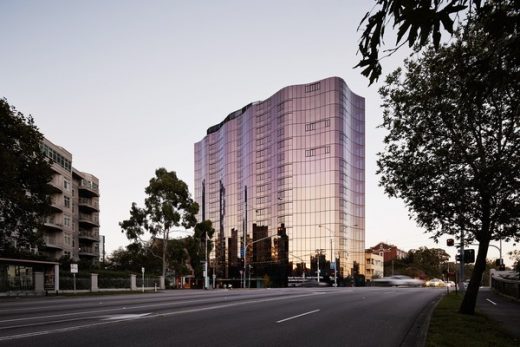
photograph : Peter Clarke
Avenue Apartments Building
South Yarra Apartments
Design: AM Architecture
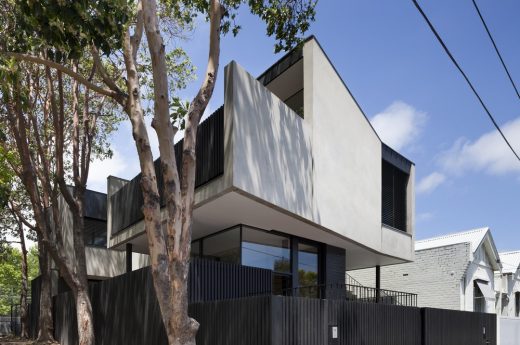
photo : Dianna Snape
South Yarra Apartments
New Melbourne Buildings
Parade College Nash Learning Centre, Bundoora
Design: CHT Architects
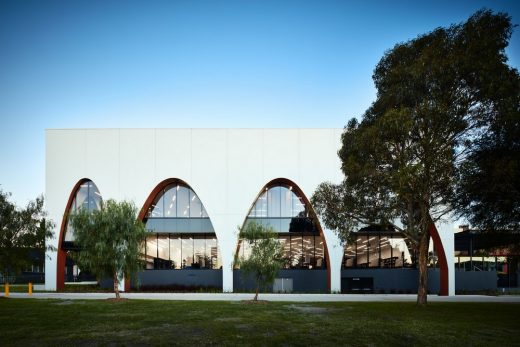
photograph : Rhiannon Slatter
Parade College Nash Learning Centre
Swanston Academic Building
Architect: Lyons
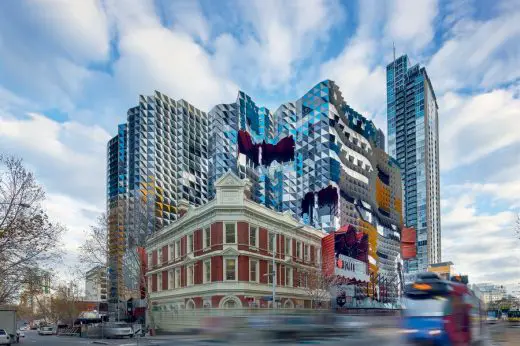
photograph : John Gollings
Swanston Academic Building – RMIT University
A’Beckett Tower
Design: Elenberg Fraser Architects
A’Beckett Tower Melbourne
Comments / photos for 388 Barkly Street, Brunswick, Victoria property design by DREAMER page welcome

