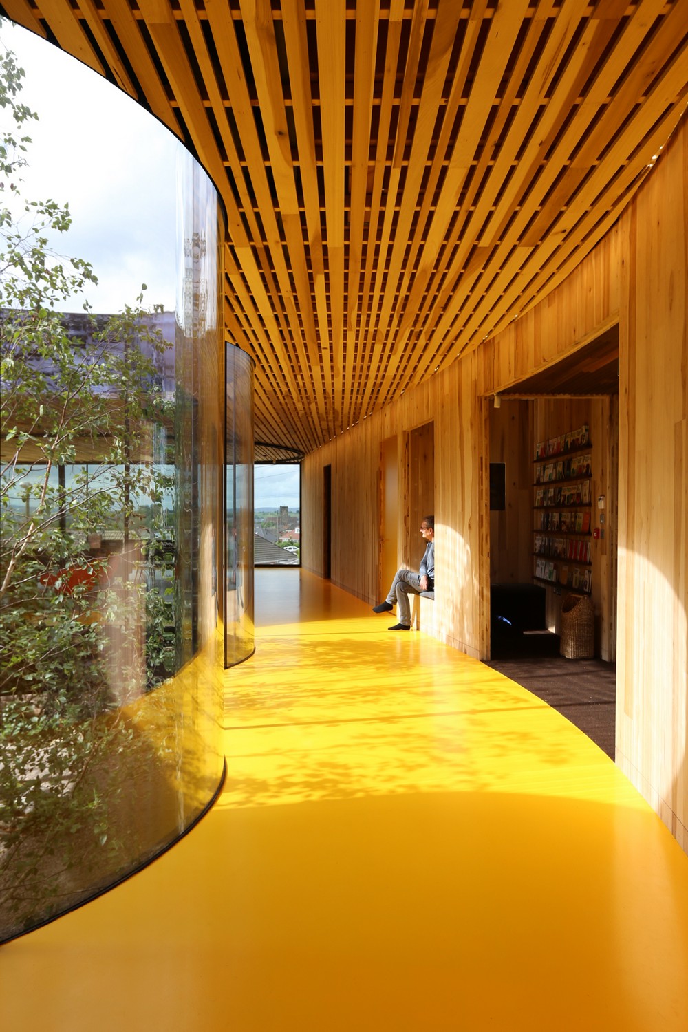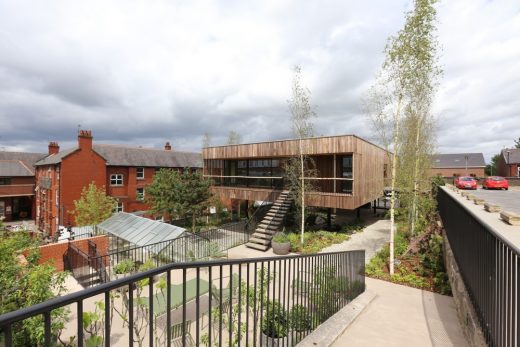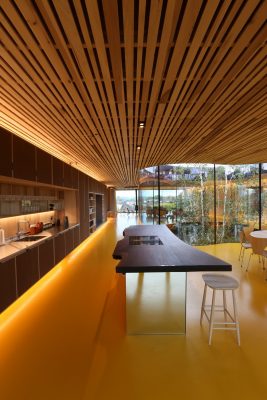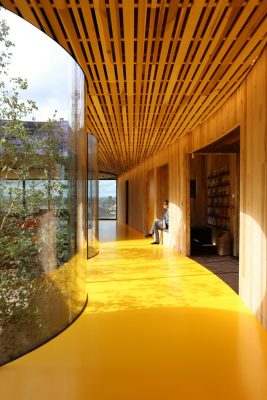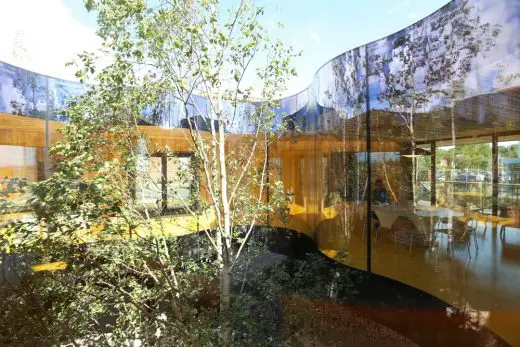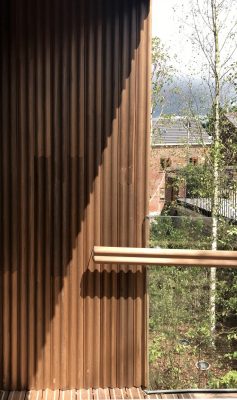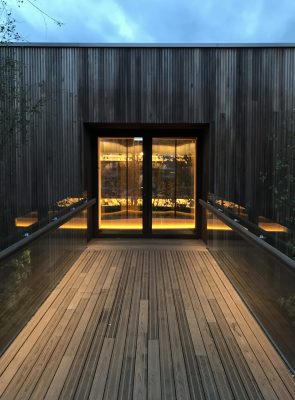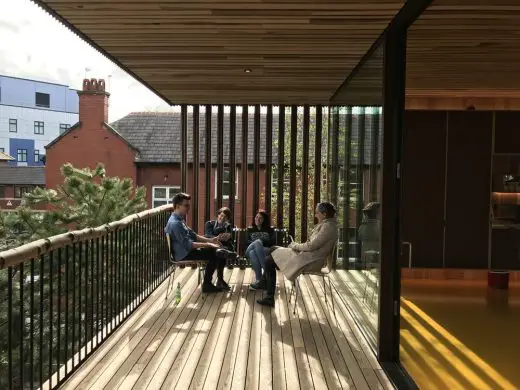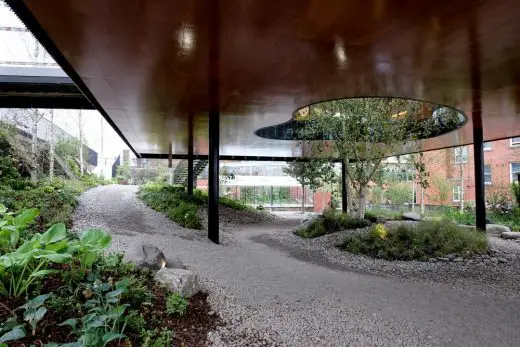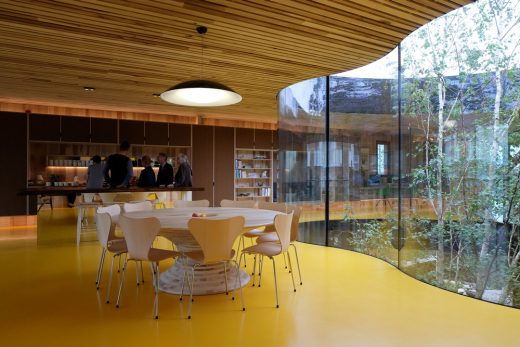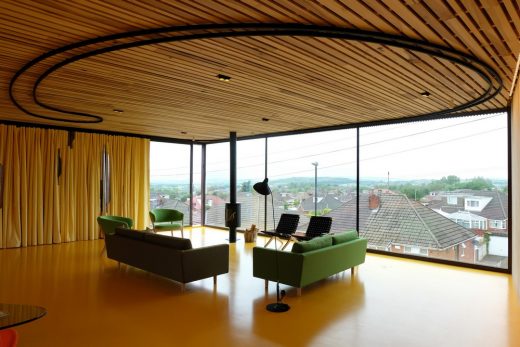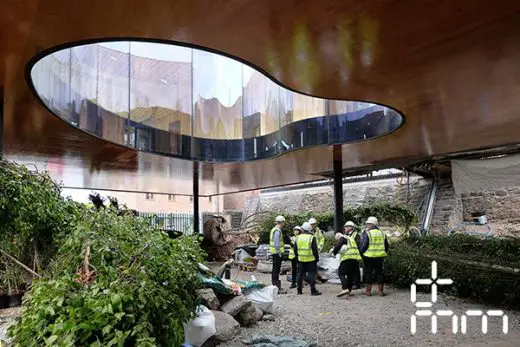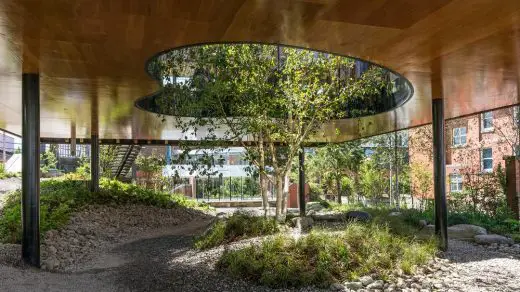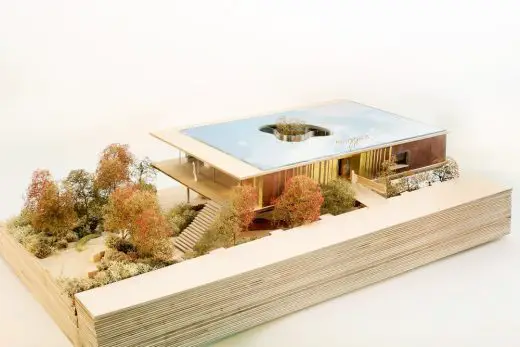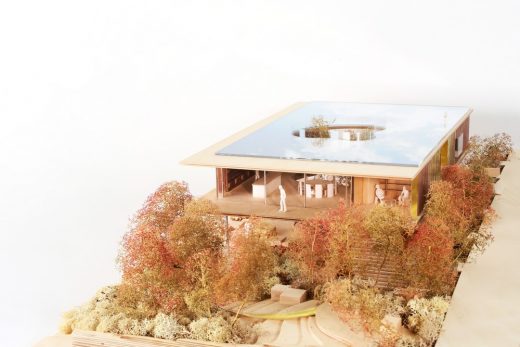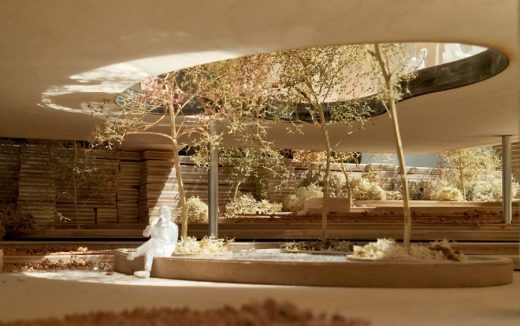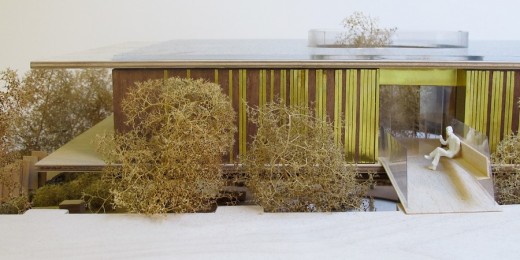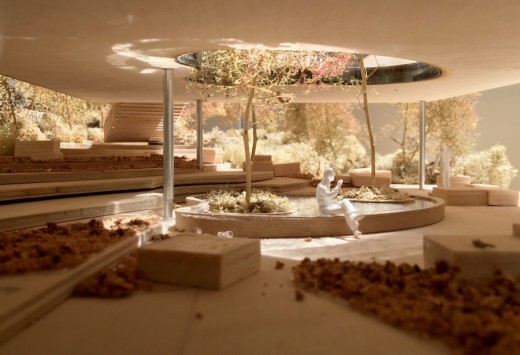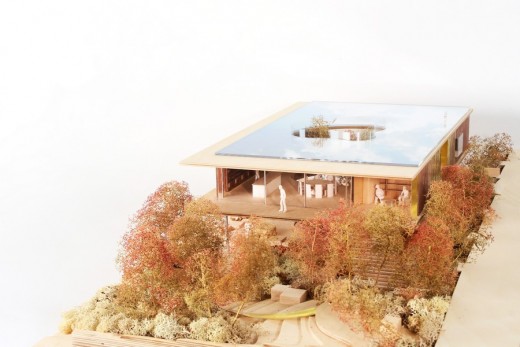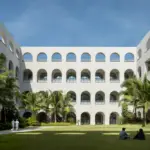Maggies Centre Oldham Building, English CLT Architecture, Hardwood Cross-Laminated Timber Design
Maggie’s Oldham Building
Cancer Caring Centre Development in North Manchester design by dRMM architects, UK
9 Aug 2017
Maggie’s Oldham Building News
Design: dRMM architects
Maggie’s Oldham Building Shortlisted for the Wood Awards 2017
Built in the grounds of NHS cancer hospitals, Maggie’s Centres offer free practical and emotional support for people affected by cancer.
Photos by Alex de Rijke of dRMM unless stated otherwise
The design of Maggie’s Oldham is less about form and more about content.
Supported on slender columns, the building floats above a garden framed by pine, birch and tulip poplar trees.
From a central oasis, a tree grows up through the building, bringing nature inside.
Maggie’s Oldham is the first permanent building constructed from sustainable tulipwood CLT, following on from dRMM and AHEC’s development of the material.
The tulipwood has been carefully detailed to bring out its natural beauty.
The slatted ceiling was created from wood left over from the CLT fabrication process, ensuring no waste.
Externally the building is draped in custom-fluted, thermally modified tulipwood.
Location: Oldham
Architect: dRMM
Client/Owner: Maggie’s
Structural Engineer: Booth King UK
Timber Advice & Procurement Liaison: American Hardwood Export Council
Main Contractor/Builder: Parkinson Building Contractors
Structural Timber Subcontractor: Züblin TimberWood Supplier
Machining of Fluted Cladding: Morgan Timber
Window Manufacturer: Falegnameria Aresi
Wood Supplier: Middle Tennessee Lumber (Tulipwood)
Wood Species: American Tulipwood, American White Oak
Maggie’s Oldham information / images received from Wood Awards
Wood Awards Shortlisting for Maggie’s Oldham Building
Maggies Centre in Oldham – excerpts below
27 + 26 Sep 2016
Maggies Centre Oldham News
Maggies Centre in Oldham News
Design: dRMM architects
World’s first building created using hardwood CLT underway
Construction has begun on the world’s first permanent building created using hardwood cross-laminated timber (CLT). Designed by architects, de Rijke Marsh Morgan (dRMM) Maggie’s Oldham is the first building to utilise the beauty and strength of the sustainable material.
Alex de Rijke architect at dRMM:

photo © Petr Krejci Photography
Maggies Centre in Oldham information / images received from dRMM
Maggie’s Cancer Care Centre Buildings
Location: Oldham, Northwest England, UK
Manchester Buildings
Contemporary Manchester Architecture
Manchester Architecture Walking Tours
Manchester Architecture Offices
Maggie’s Cancer Centre in Manchester, The Christie Hospital, Manchester, England
Design: Foster + Partners
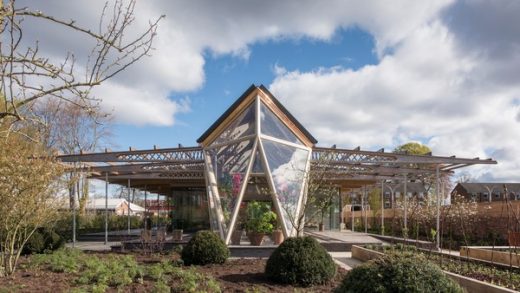
photo © Nigel Young / Foster + Partners
Manchester Buildings Photographs
Comments / photos for the Maggie’s Oldham Building Architecture page welcome
Website: dRMM Architects

