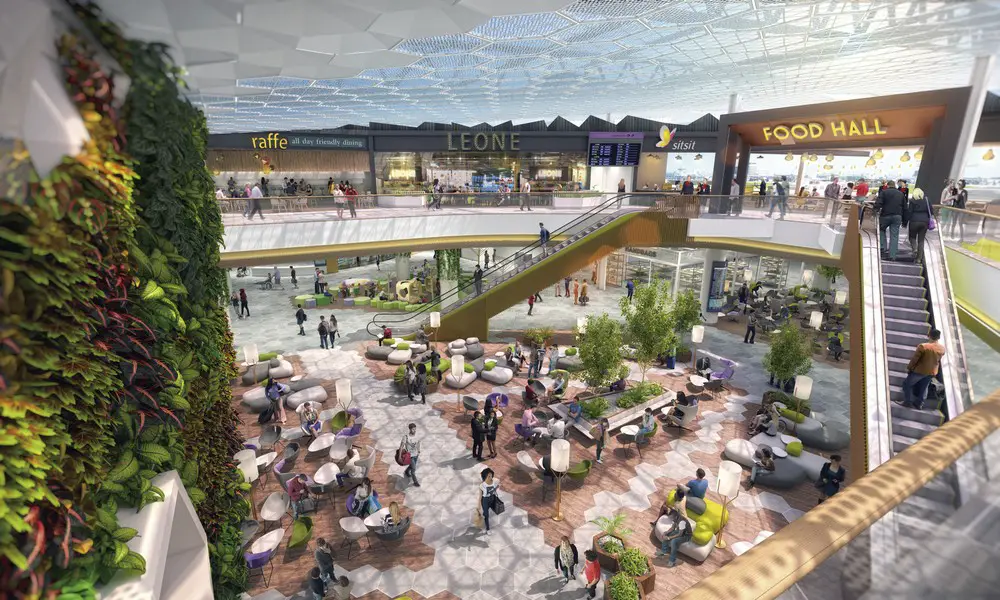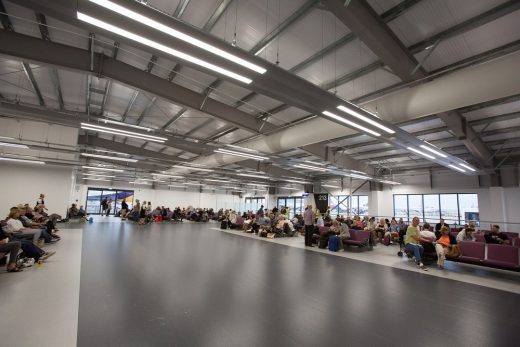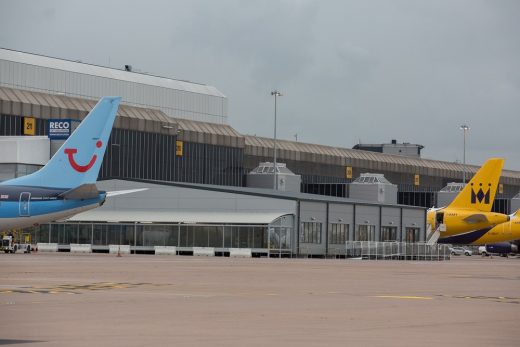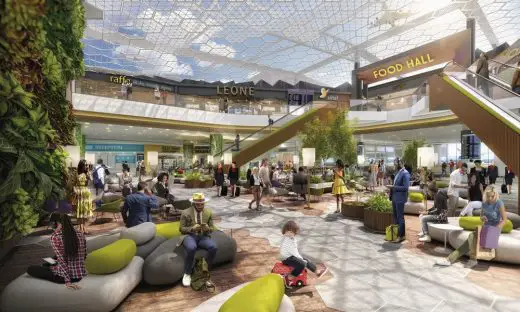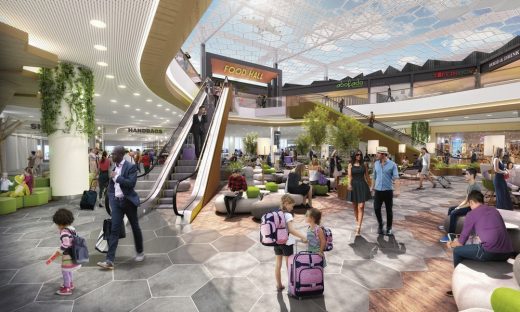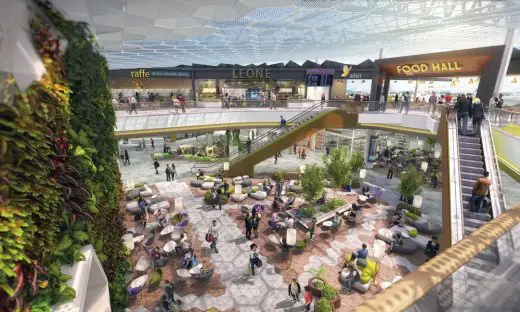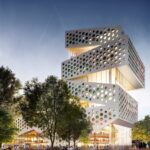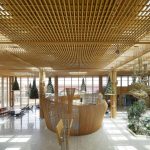Manchester Airport’s Terminal 2 Transformation, Northwest England travel hub architecture project news, Design images
Manchester Airport’s Terminal 2 Transformation
Travel Hub Extension Project in England design by Benoy Architects, UK
1 Sep 2017
Architects: Benoy
Location: Manchester, Northwest England, United Kingdom
Manchester Airport Transformation News
One-billion-pound transformation programme starts:
• First part of the £1bn transformation open for passengers to use
• First passengers to use the new gate lounge win VIP airport experience
• Time lapse footage shows the works getting off the ground
• 420,000 passengers flew through the airport over the Bank Holiday Weekend
• Works set to continue as Autumn arrives
Time-lapse footage:
Film on YouTube
Manchester Airport Renewal
Manchester Airport has unveiled the first part of its £1bn transformation programme as the summer holiday season comes to an end.
Some passengers passing through Terminal 2 will now use a new temporary gate lounge that can hold up to 650 passengers. The first passengers used the lounge this week and after successful trials, more flights will now use the facility. It will be in operation for up to two years and the wraps have been taken off the new building a little over a month after work on the project began.
The new gate lounge will allow the west half of Terminal 2 to be completely demolished and rebuilt whilst the airfield remains in full operation. The new terminal building is expected to be operational by 2019.
Thanks to ceiling high windows, the new lounge provides passengers with a close-up view of the airfield. The facility has also been decorated with a timeline that tells the history of the airport as well as information on the transformation programme.
The area also sees new enlarged toilet cubicles and new wayfinding branding including signage that will be replicated throughout the terminal once the transformation programme is complete.
The opening of the new lounge comes a month after a visit from the Secretary of State for Transport, Rt Hon Chris Grayling MP to see the start of the works. As well as launching the airport’s transformation, he also launched the UK’s national aviation strategy where he positioned Manchester as “the UK’s other hub airport.”
Rob Stewart, Delivery Director for MAN-TP, said: “The opening of the lounge is the first milestone for the project since work started. It will allow us to demolish the western side of Terminal 2 and passengers will soon see cranes in place starting those works. The new facility has been finished to a high standard and it is great to use the space to tell passengers travelling to destinations ranging from Beijing to San Francisco about the history of Manchester Airport and our plans for the future.
“Excitement is really building about the changes taking place at the airport and we are looking forward to seeing it develop in the weeks and months ahead.”
The first part of the transformation programme comes after the airport’s busiest ever Bank Holiday Weekend, with more than 420,000 passengers passing through the terminals over the three days.
About Manchester Airport
Manchester Airport is a global gateway and the largest airport outside London with over 210 destinations served by 70 airlines.
Manchester’s long-haul catchment area places around 22 million people and 60% of all UK businesses within a two-hour drive time – it extends north through the Lake District into Scotland; east across Yorkshire and the Northeast; south to Birmingham and the Midlands; and west into Merseyside and Wales.
MAG serves more than 57.3 million passengers and handles almost half a million tonnes of air freight every year through its ownership and operation of the airports of London Stansted, Manchester, East Midlands and Bournemouth airports.
12 Apr 2019
Manchester Airport Terminal 2 Building
Architects: Pascall and Watson
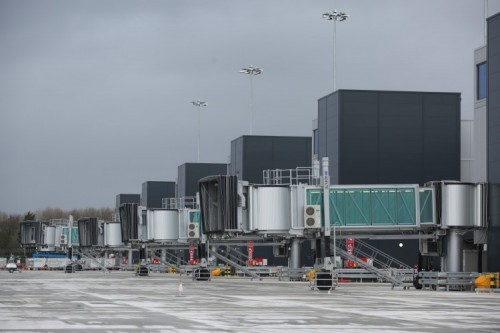
photo courtesy of Manchester Airport
Manchester Airport Terminal 2 Building
9 May 2017
Manchester Airport’s Terminal 2
Architects: Benoy
Location: Manchester, Northwest England, UK
Benoy Confirmed for Manchester Airport’s Terminal 2 Transformation
Benoy is proud to confirm its appointment to the £1bn expansion of Manchester Airport’s Terminal 2. Benoy’s Team will be delivering the Interior Concept Design for the International Departure Lounge for the scheme which has been described as the biggest single construction project to take place in Greater Manchester.
“Terminal 2 at Manchester Airport is an exciting addition to our Aviation portfolio and we are honoured to be working alongside an incredibly talented team to design a new future for this global gateway in the North.” said Anna Manning, Senior Architect at Benoy.
The International Departure Lounge of Terminal 2 will form one of the key features of the transformation works. Spanning two levels and 32,467 m2, the space will feature new dining, retail and seating facilities. An innovative double-storey green wall acts as the centrepiece of the space and is surrounded by bespoke seating, a children’s playground and an expansive ‘Market’ with dining, restaurants, bars and retail offers.
Introducing a symbol of The North of England’s industrious past and present, the bee, hexagonal honeycomb patterns have been applied to the glass ceiling and feature wall designs.
“Bringing a sense of place is incredibly important in airport design; we want passengers to feel as though they are in Manchester, as opposed to any airport in the world,” said David Coyne, Executive Director at Benoy.
The completion of the Terminal 2 redevelopment is targeted for 2017, with significant changes to be noticeable to the public from as early as 2019.
In a big year for Benoy in Aviation, the firm confirmed its appointment as Commercial Masterplanner on the Heathrow Airport Expansion project earlier this year. Benoy will also welcome its first airport terminal with the completion of Changi Airport’s Terminal 4 in the second half of 2017.
Manchester Airport’s Terminal 2 Transformation images / information received 090517
Location: Manchester Airport, Manchester, Northwest England, UK
A recent Manchester Airport development
Airport City Manchester
2011-
Design: 5plus Architects
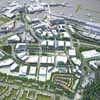
image from architects
Airport City Manchester
Manchester Airport Terminal 1 architects : Aedas Architects
Manchester Buildings
Contemporary Manchester Architecture
Manchester Architecture Walking Tours
Manchester Architecture Offices
Manchester Architecture – Selection:
Design: Sheppard Robson Architects
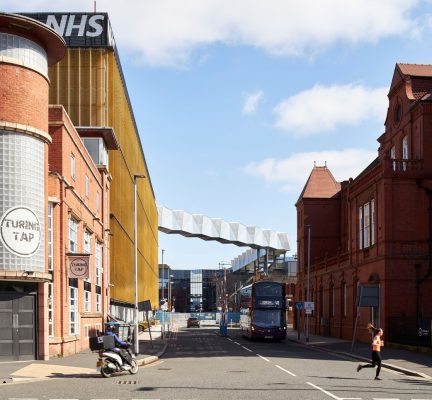
photo : Adrian Lambert
Manchester hospital corridor in sky bridge
Manchester Engineering Campus Development News
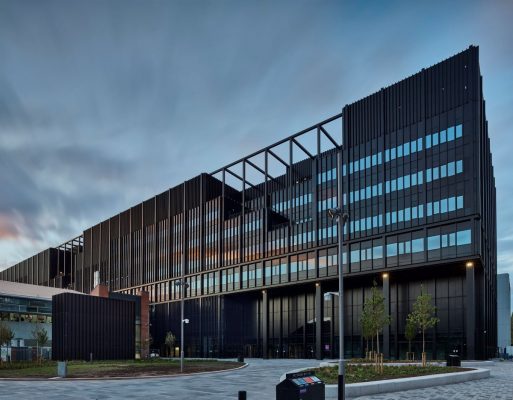
photo : Balfour Beatty
Manchester Engineering Campus Development
Manchester Civil Justice Centre
Comments / photos for the Manchester Airport’s Terminal 2 Transformation design by Benoy Architects page welcome.

