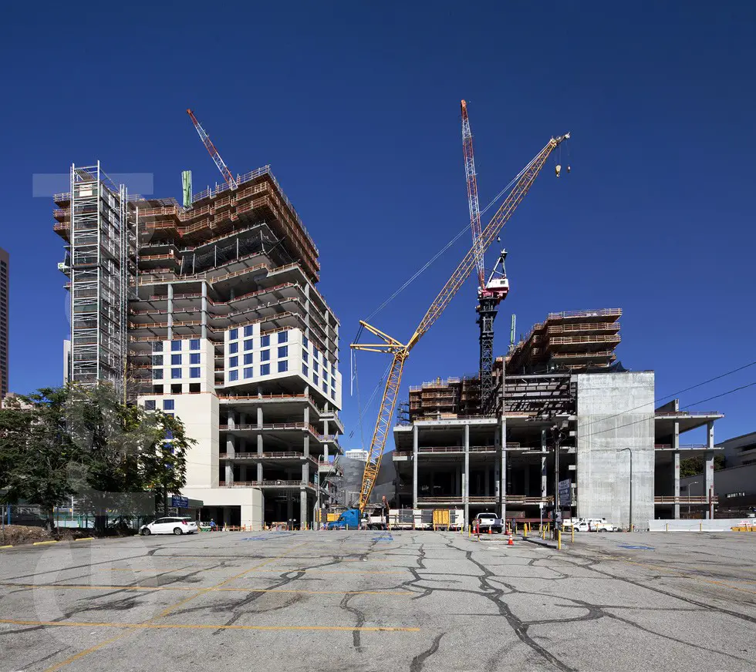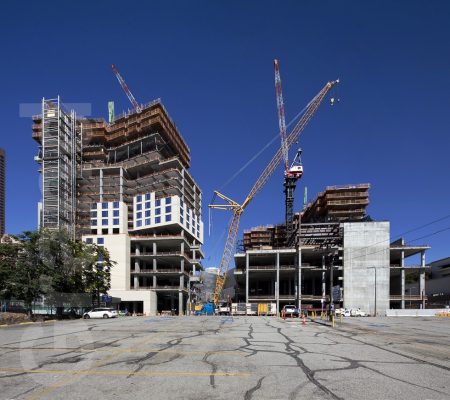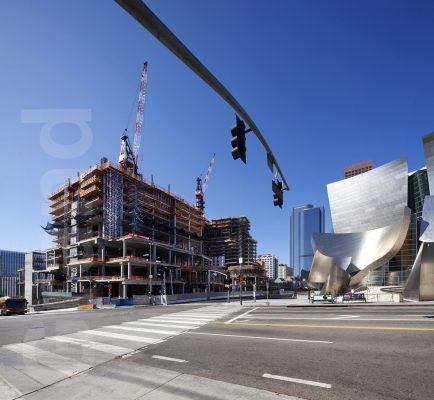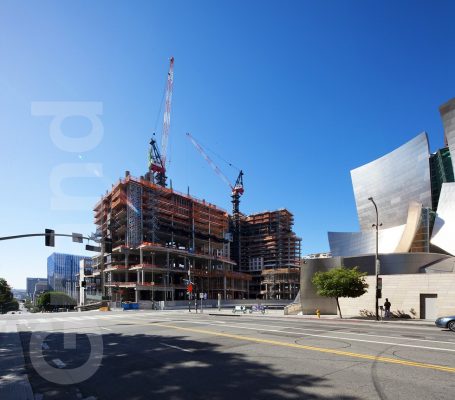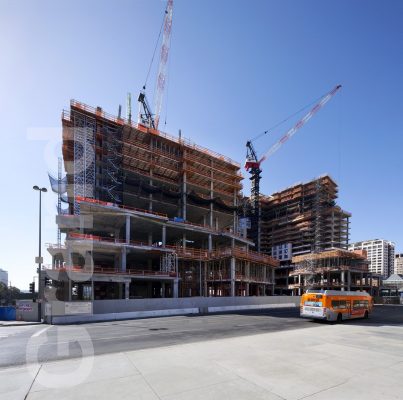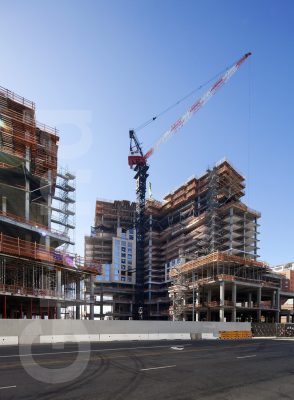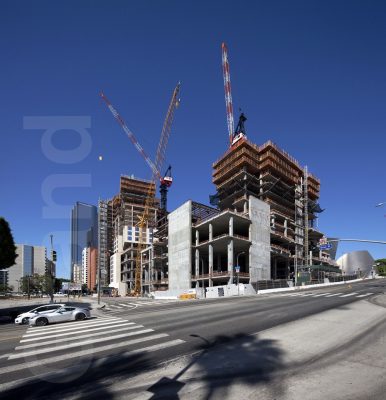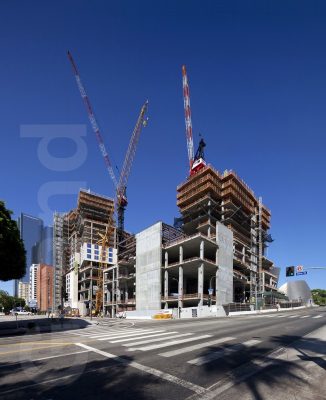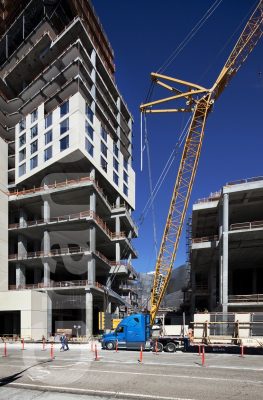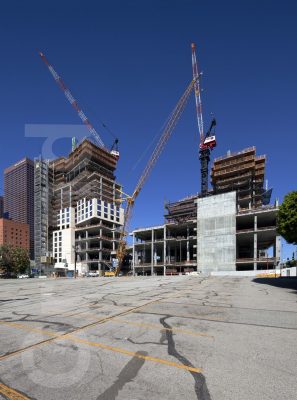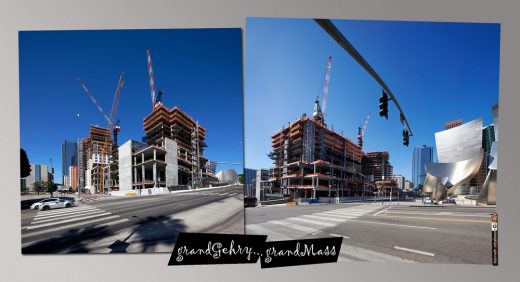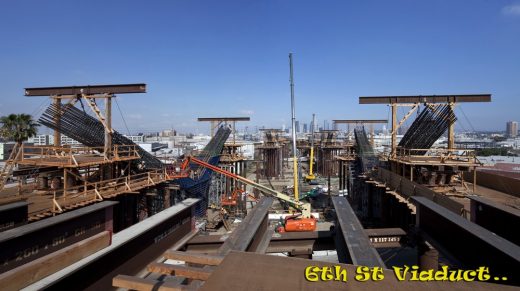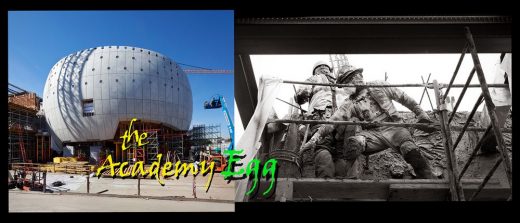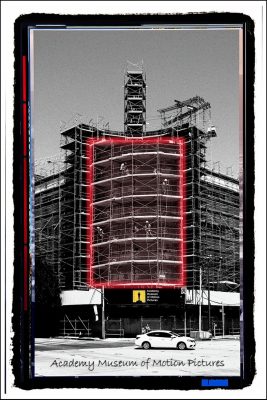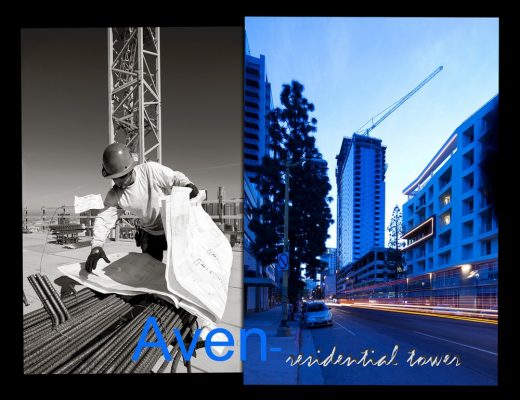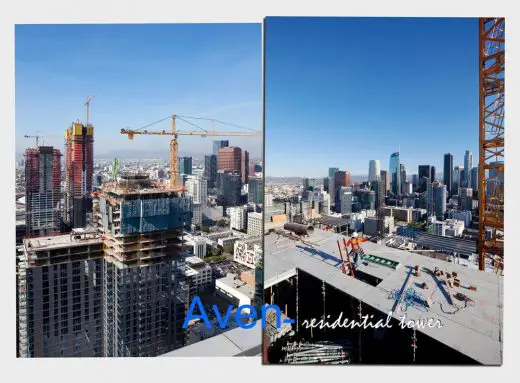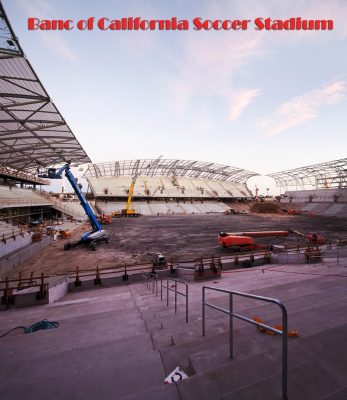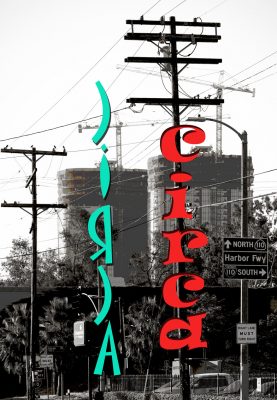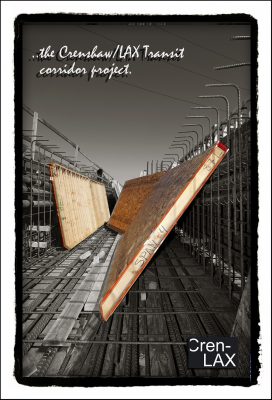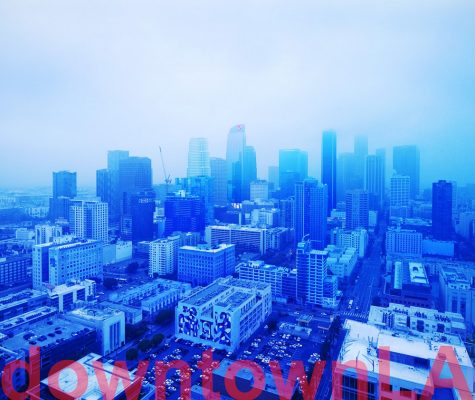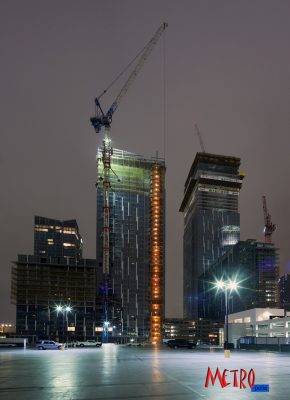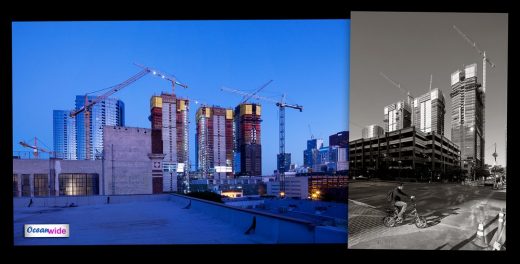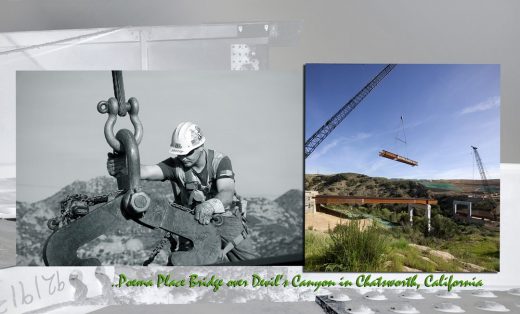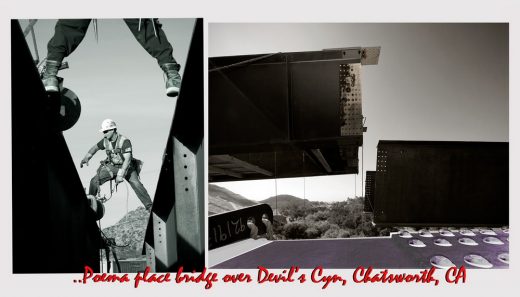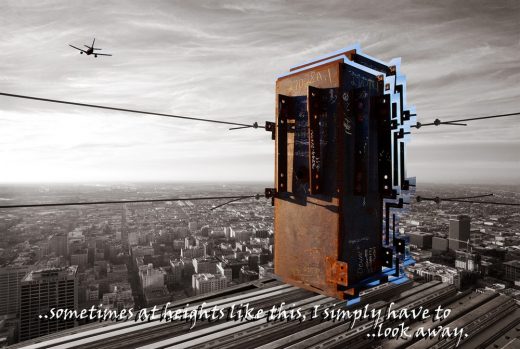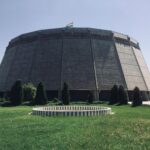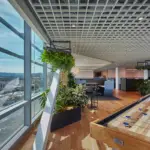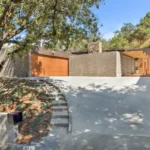Los Angeles Building Photos, New LA Construction Images, Architecture Designs, Real Estate
Los Angeles Building Photos
Kenneth Johansson Images of Californian Developments: New US Built Environment Pictures
Aug 26 & 25, 2020
The Grand
More photos added:
Frank Gehry’s The Grand project across the street from Walt Disney Concert Hall and the Broad Museum by DS+R:
The Grand development will contain shops, restaurants, residences, and a new hotel.
The developers are related companies and partner CORE USA.
It is due to include over 176,000 sqft of retail space anchored by restaurants, shops, movie theater complex, equinox hotel, over 400 luxury residences, and a large public plaza.
Of the 436 housing units, 20% will be affordable units.
Core USA is a joint venture of China Harbour Engineering Company and CCCG Overseas Real Estate.
The Grand takes up a full block just east of the Walt Disney Concert Hall, also designed by Santa Monica-based Canadian architect Frank Gehry.
The block-sized development will also hold 176,000 square feet of shops and restaurant space, a movie theater complex, an Equinox Hotel, and a public plaza with landscaped terraces.
The Grand is part of a larger development titled the Grand Avenue project. It includes Grand Park and apartment tower, The Emerson, completed in 2014 to a design by architects Arquitectonica.
The Granddevelopment is due to open in 2021, The Grand. It is across the street from a future stop on the Regional Connector at Second Street and Hope, just west of the Broad.
Sep 14, 2019
Theme Building, Los Angeles International Airport
The Theme Building is an iconic Space Age structure at the Los Angeles International Airport (LAX).
It is an example of the Mid-century modern design movement, later known as “Googie”.
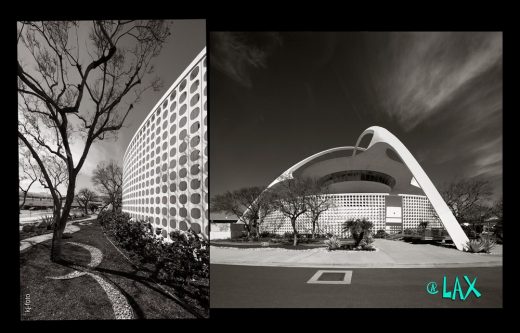
photograph © Kenneth Johansson Photography
The distinctive white building at 201 World Way, Westchester, Los Angeles, California, resembles a flying saucer, on four legs.
The initial design was created by James Langenheim, of Pereira & Luckman. Construction was led by a team of architects and engineers headed by William Pereira and Charles Luckman, with Paul Williams and Welton Becket.
May 22, 2018
Los Angeles Building Images
Los Angeles Building Photographs
e-architect have received an excellent series of photographs from Kenneth Johansson Photography, Santa Monica, California
Santa Monica 5’22’2018
6th Street Viaduct
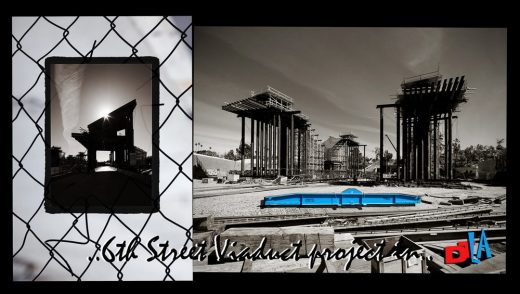
photographs © Kenneth Johansson Photography
First the 6th Street Viaduct.
After the demo of the 70 year old bridge last year, the new Viaduct is now slowly being constructed from Boyle Height east of the LA River, stretching all the way into the Arts district in dtLA just west of the River.
Museum for the Academy of Arts and Sciences
The Academy Egg is of course the new Museum for the Academy of Arts and Sciences (Oscar), designed by celebrated Italian architect Renzo Piano.
It’s being constructed just behind the old venerable May Co department store built in the late 30’s, which will also be part of the museum.
The Aven
‘The Aven’ is a 39 stories apartment complex being constructed in the South Park area of downtown Los Angeles.
Banc of California Soccer Stadium Building
Banc of California Soccer stadium is located in the Exposition Park area of dtLA next to the Colosseum. The new home for the Los Angels Soccer team LAFC. It was built in a record 18 months.
The Circa towers
The Circa towers luxury apartment project, again located in the South Park area of dtLA, situated just west of the Oceanwide Plaza Complex.
Crenshaw/LAX Transit corridor
The Crenshaw/LAX Transit corridor is a project to connect via light Rail, the Expo line all the way down to the LAX Airport.
DTLA
DTLA, is a misty morning view of LA
Metropolis LA
Metropolis, a collection of residential towers just next to the 110 Freeway in the heart of the South Park district. “A city within a city built just for you”.
Fig Central
Ocean Wide Plaza complex, Fig Central, a collection of 3 high rises that will add 504 condominiums and 183 hotel rooms to dtLA
Poema Place Bridge
Poema Place Bridge is a 473 foot long 3 span bridge that stretches across Devil’s Canyon Creek into a new development area in the Chatswood community of San Fernando Valley, Los Angeles
Up here
“Up here”, just a reflection on being on the 50th, 60th or even 70th floor of a structure, you sometimes feel you can almost touch the incoming aircraft preparing for their LAX landing
KENNETH JOHANSSON
Phone: 310-828 0619 / E-mail: [email protected]
Previous related article by LA photographer Kenneth Johansson on e-architect:
Los Angeles Construction Photos
Los Angeles Construction Photos
Los Angeles Architecture Walking Tours – architectural walks by e-architect
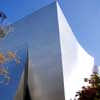
photo © Andrew McRae
More photos by Kenneth Johansson on e-architect:
The Gehry house in Santa Monica
Design: Gehry Partners
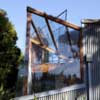
photograph © Kenneth Johansson Photography
The Gehry house in Santa Monica
Jim Goldstein’s Skyspace by James Turrell
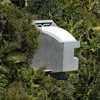
photo : Kenneth Johansson Photography
Jim Goldstein Skyspace by James Turrell
Location: Los Angeles, California, USA
Los Angeles Construction Design
Los Angeles Architecture – latest additions to e-architect
Los Angeles Architecture Designs
Lucas Museum of Narrative Art Los Angeles
Architect: Mario Romano
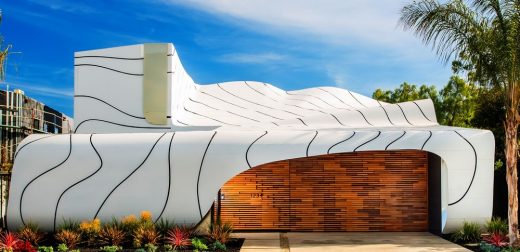
photograph : Brandon Arant
The Wave House, Venice, California
Cal Tech Keck Institute for Space Studies, 345 S. Michigan Avenue, Pasadena, CA 91106
Design: Lehrer Architects
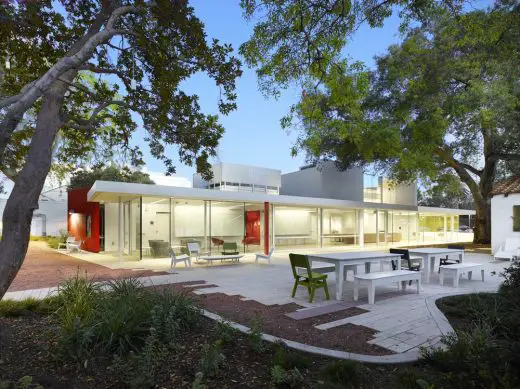
image : Benny Chan Fotoworks
New Pasadena Building
LACMA Building Extension
Design: Peter Zumthor Architect
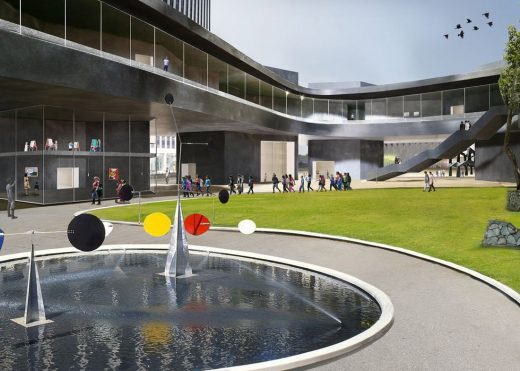
image from architects
New Pasadena Building
Ocean Avenue Project, Santa Monica, Los Angeles Waterfront
Design: Gehry Partners, LLP
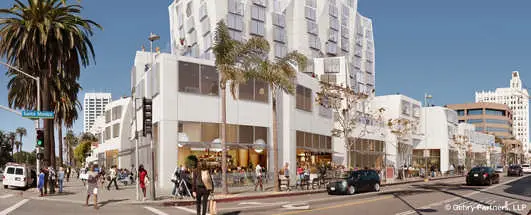
image © Gehry Partners, LLP
Ocean Avenue Project Santa Monica
Union Station Master Plan
Design: UNStudio / EE&K / Jacobs Engineering
Union Station Los Angeles Master Plan
, Malibu
Design: Studio of Environmental Architecture
The 747 Wing House
Red Building at the Pacific Design Center
Design: Pelli Clarke Pelli Architects
Red Building Pacific Design Center
The Broad Art Foundation
Design: Diller Scofidio + Renfro
The Broad Art Foundation
More Los Angeles buildings online soon
Comments / photos for the Los Angeles Building Photos page welcome
Website: Los Angeles

