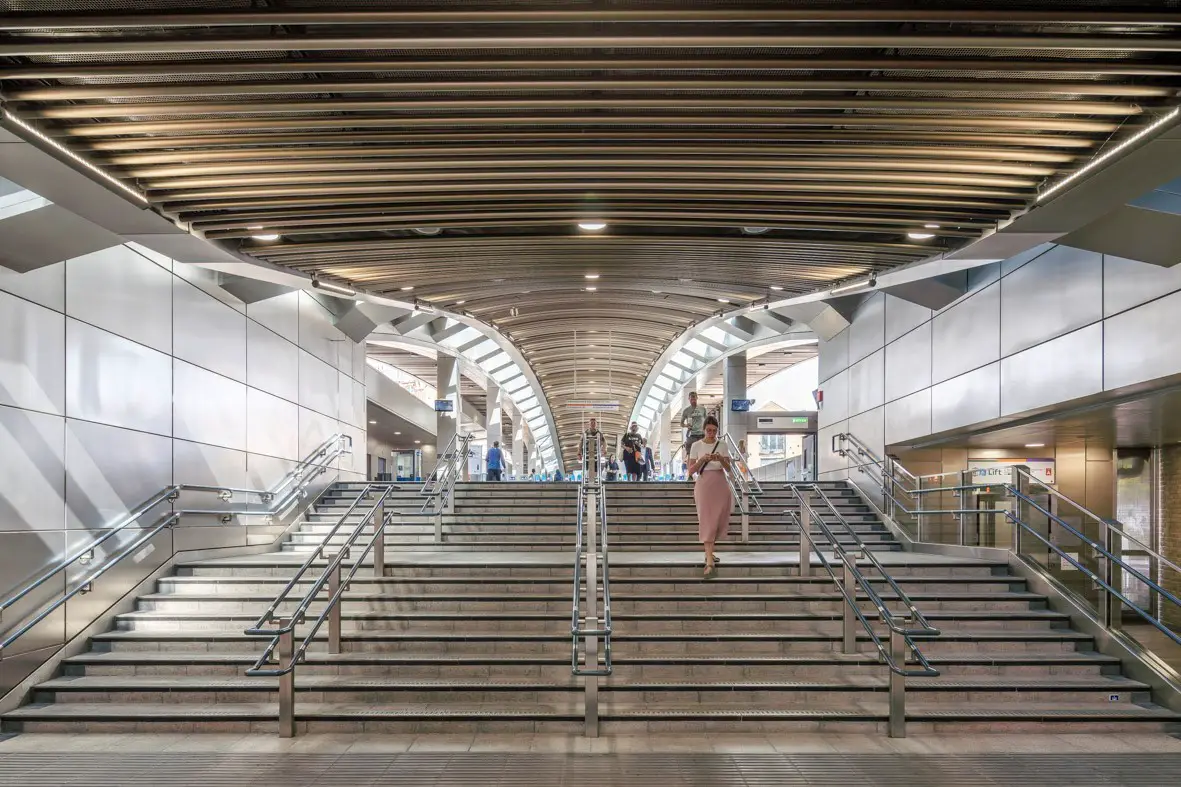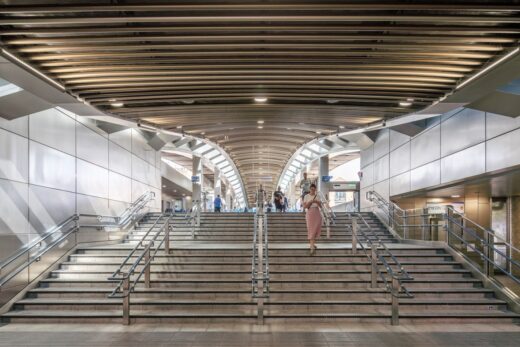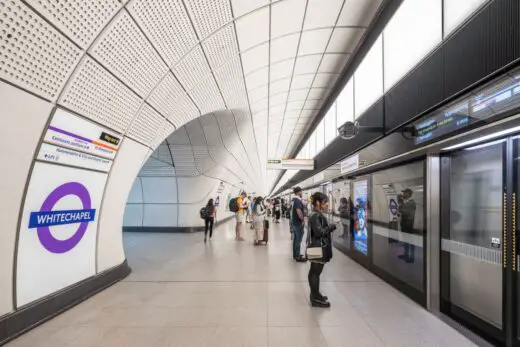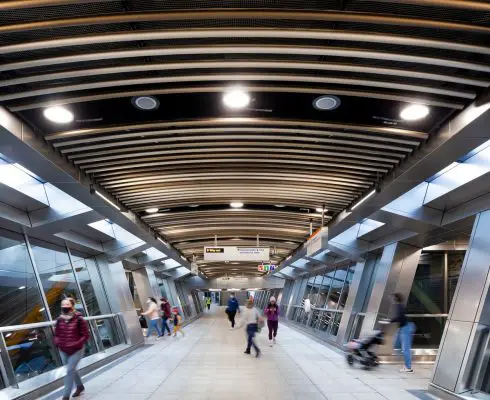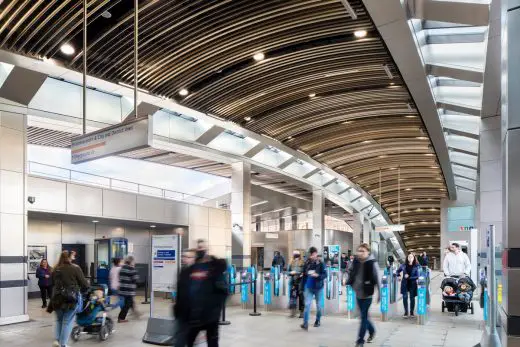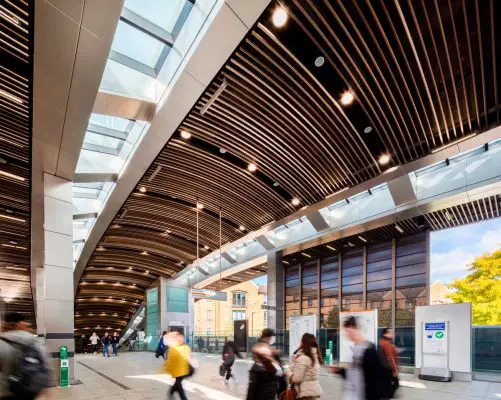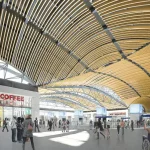Whitechapel Elizabeth Line Station Building, BakerHicks Transport For London Design Images, Entrance Renewal
Whitechapel Station Elizabeth Line Building News
25 August 2022
Historic Whitechapel Station Re-opening Heralded A Triumph Of Design And Build
Design: BDP ; Engineering: BakerHicks
Whitechapel Elizabeth Line Station Building by BDP
The re-opening of the newly transformed Whitechapel Station, part of the new Elizabeth Line, has been called ‘a triumph of design and build’ by the Director for Rail at BakerHicks, the design, engineering and project delivery firm which took the project from RIBA Stage 3 to deliver the new design concept for the station through to completion.
James Howles says he is proud to have played a role in the project’s design and delivery: “This is a historic project that will deliver improved transport infrastructure for generations to come,” he explains.
“The sheer scale of the mission, plus the fact it was conducted in a live environment so as not to disrupt existing rail services, was a triumph of project management. It was hugely complex, and the team went above and beyond to ensure the design was delivered to specification. It is a graphic illustration of the experience and dedication of our teams, and we look forward to seeing the difference it will undoubtedly make to its local community.”
BakerHicks provided multi-disciplinary design services, including architecture, Building Information Modelling (BIM), civil and structural engineering, and mechanical, electrical and public health engineering for the station. Working closely with the Crossrail team and the main contractor, BBMV (the Balfour Beatty, Morgan Sindall Infrastructure, VINCI Construction joint venture), they were instrumental in ensuring designs were in line with, and adhering to, all Crossrail and London Underground specifications and standards, whilst the station and lines remained in operation.
The much-publicised project focused on the repair and overhaul of the original Victorian façade, and the construction of a modern ticket hall and concourse, the latter featuring a planted rooftop to offset some of the carbon emissions produced or embedded in the construction process. It also serves to improve air quality and reduce noise. Glass above the concourse allows daylight into the station and down to the platforms, and new lifts and escalators have also been installed.
BakerHicks also provided key enabling works to facilitate the new station configuration, as well as ventilation, cooling and emergency systems design, including an innovative underground staircase pressurisation system. This was unique in that there were no specific industry standards for underground pressurisation, so BakerHicks’ engineers worked closely with the Crossrail team to build their own standards. To achieve this extensive energy assessments and thermal analysis was carried out, ensuring the systems met safety requirements.
The station forms part of the Elizabeth line, which was the largest construction project in Europe, and runs for over 100 kilometres through central London, from Shenfield and Abbey Wood in the east to Reading and Heathrow in the west, and has a total of 41 stations, including 10 major new stations and 26 miles of tunnels. A vital interchange station, Whitechapel connects the Hammersmith & City, District and London Overground lines, as well as the new Elizabeth line, providing travellers with improved transport links and increasing central London’s rail capacity by ten percent.
Steve O’Sullivan, BBMV Project Director, commented: “As I reflect on this incredible feat of engineering, I have never been more proud of what our team have delivered. It truly is testament to the collaborative culture of our joint venture, who have persevered throughout the challenges faced by the global Covid-19 pandemic. We now look forward to watching as the station plays a role in transforming travel across London, whilst also supporting wider regeneration in the local area through job creation and opportunities for local businesses.”
Baker Hicks Limited
BakerHicks are a design, engineering and project delivery company specialising in complex infrastructure, process and built environments across the full project life cycle, from design and construction to handover and operational management.
Founded in 1957, they have over 1,000 employees, across 14 locations in the UK and Europe. Partnering with companies across the globe, their multi-disciplinary experts employ the latest in digital technologies to deliver complete project solutions for clients in the aviation, defence, life sciences and industry, nuclear, power, public and rail sectors in the most efficient, cost-effective, and sustainable way.
BakerHicks are part of Morgan Sindall Group plc, a leading UK construction and regeneration group with a revenue of c.£3.2 billion and which operates through five divisions of Construction & Infrastructure, Fit Out, Property Services, Partnership Housing and Urban Regeneration.
www.bakerhicks.com
Previously on e-architect:
3 December 2021
BDP-Designed Whitechapel Elizabeth Line Station Opens, Following Handover From Crossrail To Transport For London
Design: BDP
Location: Whitechapel Market Conservation area, east London, England, UK
Building entrance renewal:
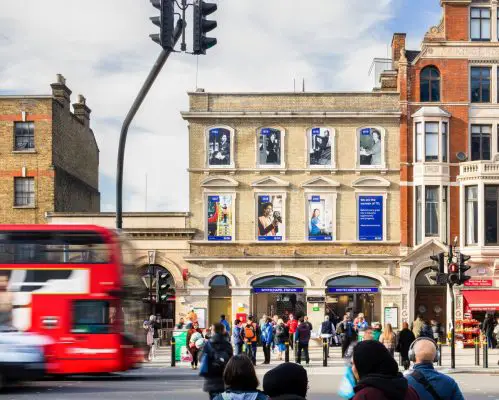
images © BDP
Whitechapel Elizabeth Line Station Building design by BDP
The BDP-designed Whitechapel Elizabeth line station has opened after being handed over to Transport for London. Sitting within the Whitechapel Market Conservation area, the design of the new station retains the distinctive and historic buildings constructed more than 100 years ago.
Whitechapel Elizabeth Line Station Building
Whitechapel Station Elizabeth Line Building images / information received 031221 from BDP – Building Design Partnership
Location: Whitechapel, London, England, UK
Whitechapel Buildings
Contemporary Whitechapel Architecture Designs
Darbishire Place Housing in Whitechapel
Design: Niall McLaughlin Architects
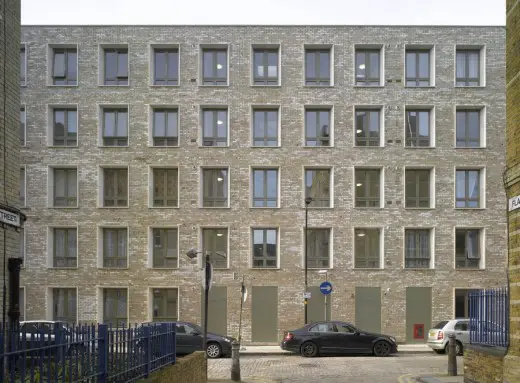
image courtesy of architects practice
Darbishire Place Housing in Whitechapel
Whitechapel Gallery Building
Design: C. Harrison Townsend
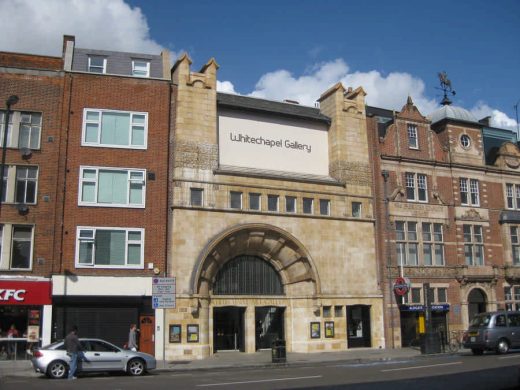
photo © Adrian Welch
Whitechapel Gallery Building
Tree House
Design: 6a architects
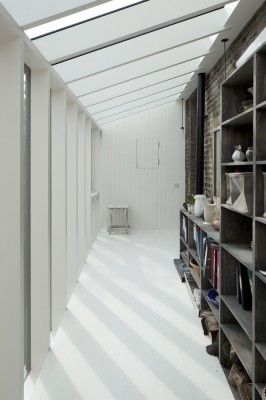
photo from RIBA
Tree House Whitechapel
Idea Store Chrisp St, Langdon Park
Design: David Adjaye architect
Idea Store Chrisp Street
London Buildings
Contemporary London Architecture Designs
London Architecture Designs – chronological list
London Architectural Tours – tailored UK capital city walks by e-architect
East London Building Designs
East London Buildings
One Bishopsgate Plaza, Bishopsgate, City of London
Design: PLP Architecture
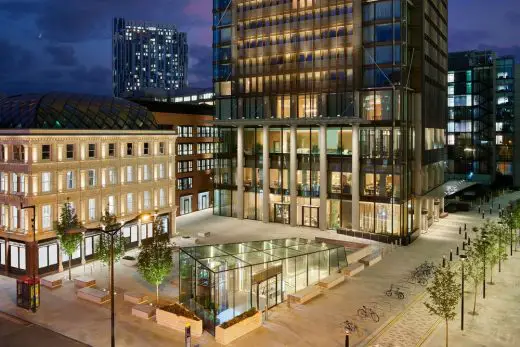
photo : Julian Abrams
One Bishopsgate Plaza
Architects: Allies and Morrison / Stockwool
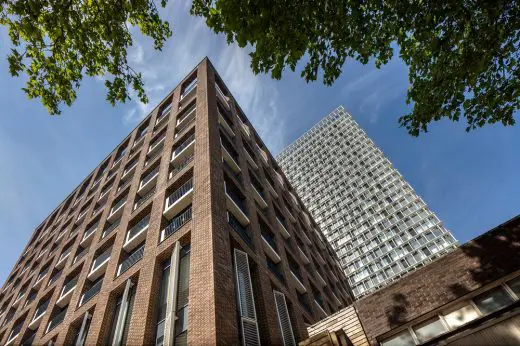
photo : Morley von Sternberg
Stratosphere Homes
Blackwall Reach, Tower Hamlets, East London
Design: C. F. Møller Architects
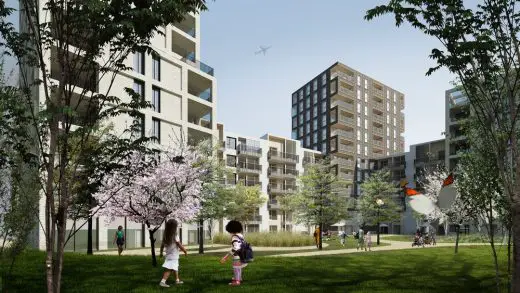
Court Yard View CGI
Blackwall Reach Development
Wardian London Penthouses, Isle of Dogs
Design: Glenn Howells Architects

image courtesy of architects
Wardian London Property
Comments / photos for the Whitechapel Station Elizabeth Line Building renewal design by BDP Architects page welcome

