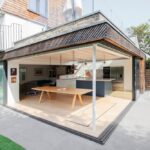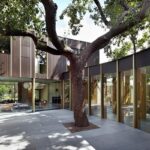Tree House London, Building, Whitechapel Property, Grade II listed Home Images, Architecture, Architect
Tree House East London
Grade II listed Whitechapel Building Development design by 6a architects, England, UK
7 Sep 2014
Tree House London
Design: 6a architects
Location: Whitechapel, east London, south east England
Stephen Lawrence Prize Shortlisted for 2014
Tree House, east London by 6a architects
This sensitive and subtle little building elegantly extends a Grade II listed house, so its occupant, who has become increasingly immobile and wheelchair bound, can live independently in her home as an integral member of her family, with her husband and their daughters; and can continue actively to enjoy her garden.
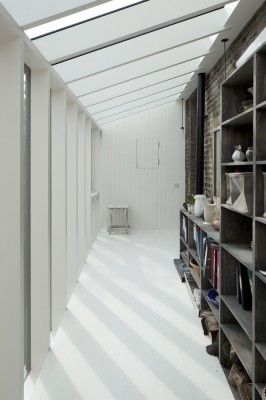
photo from RIBA
Their home consisted of two smal11830s brick weavers’ cottages which were linked together in the1970s. The two ground floors were at different levels and these were half a storey and more above a narrow back garden, to which they were linked via a veranda on chunky concrete columns, the legacy of a previous owner. The garden which was overgrown and full of flowers focused on a sumac tree and was informally linked to those of neighbours.
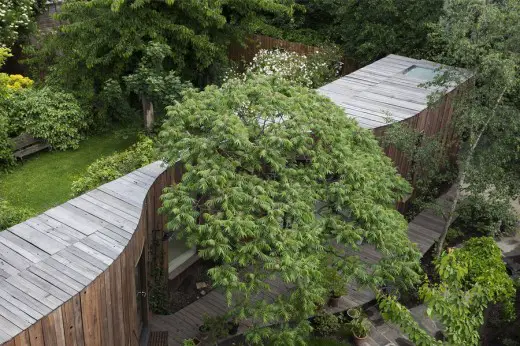
photo from RIBA
This new single storey extension makes all the communal rooms and principal bedroom accessible and effectively re-orientates the focus of the house. A ramp within the frame of the veranda connects the two ground floor levels, providing access between the kitchen and living room. Within the new addition, a ramp curves around the tree in the garden, down to a new bedroom and a washroom. The former has the quality of a delightful and very private summer house, which opens up onto a terrace which overlooks the garden and back to and through the original house.
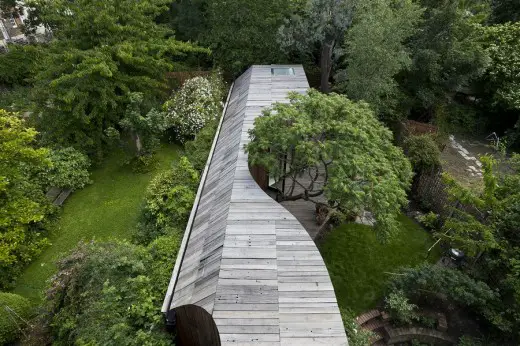
photo from RIBA
The new building is timber frame on timber foundations and is clad in reclaimed Jarrah skimmings. Internally it is all painted white and simply detailed. Its exposed timber joists inevitably have quirky corners to accommodate the curves and the minimum headroom feasible, where the building abuts the neighbour’s garden. These, combined with the softwood lining and plywood floors, give the building a gentle and charming Shaker aesthetic.
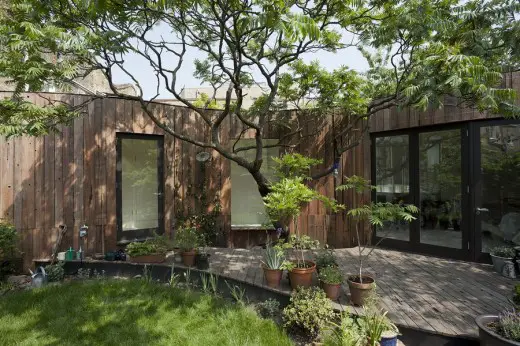
photo from RIBA
The hypotheses of the Tree House are that everything should be reversible and infringe as minimally as possible on the listed buildings and that there should be a neighbourly use of shared gardens. Wherever possible existing elements have been kept and reused, including the oversized concrete columns supporting the veranda. The construction is of sustainably sourced softwood, with substantial insulation and double-glazed windows. External cladding is reclaimed Jarrah skimmings, recut and fitted in-situ. Heating is under floor and ventilation is natural.
This is a delightful building which has transformed this home, not only in making it accessible but also in embedding it in the garden, with a very simple and beautiful aesthetic.
Chair of Jury: Clare Wright
Regional representative: Tim Lynch
Lay assessor: David Shaw
Date of visit: 21.03.14
Tree House in East London – Building Information
Name of Scheme: Private House
Address of Scheme: London
Architect: 6a Architects
Client: confidential
Contractor: John Perkins Projects
Structural Engineer: Price & Myers
Contract Value: confidential
Date of completion: 03.01.13
Gross internal area in sqm: 57
Tree House East London images / information from RIBA
Stephen Lawrence Prize Shortlist for 2014
Tree House in East London – Awards:
RIBA London Award 2014
RIBA London Special Award 2014
Location: Whitechapel, East London, England, UK
London Buildings
Contemporary London Architecture Designs
London Architecture Designs – chronological list
London Architectural Tours – tailored UK capital city walks by e-architect
Whitechapel Elizabeth Line Station, Whitechapel Market Conservation area
Design: BDP
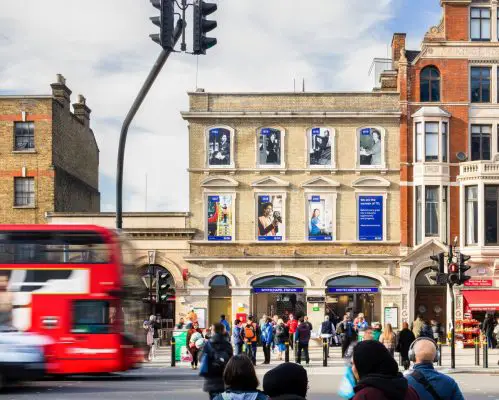
image © BDP
Whitechapel Elizabeth Line Station Building
East London Housing
Architects: Allies and Morrison / Stockwool
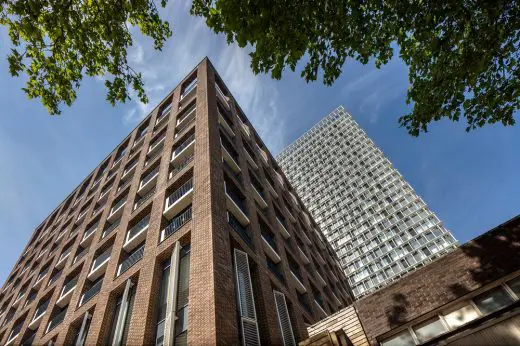
photo : Morley von Sternberg
Stratosphere Homes
Blackwall Reach, Tower Hamlets, East London
Design: C. F. Møller Architects
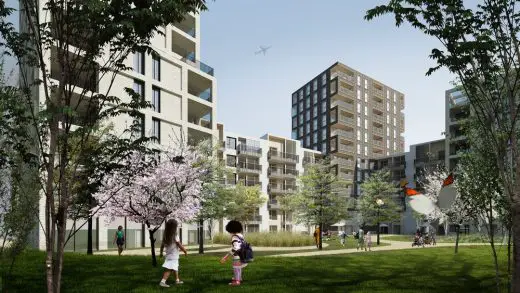
Court Yard View CGI
Blackwall Reach Development
Wardian London Penthouses, Isle of Dogs
Design: Glenn Howells Architects
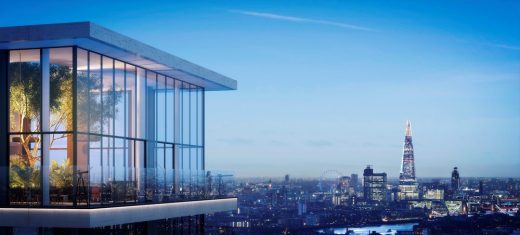
image courtesy of architects
Wardian London Property
Comments / photos for the Tree House East London – Contemporary Whitechapel Property page welcome
Website: Tree House in London

