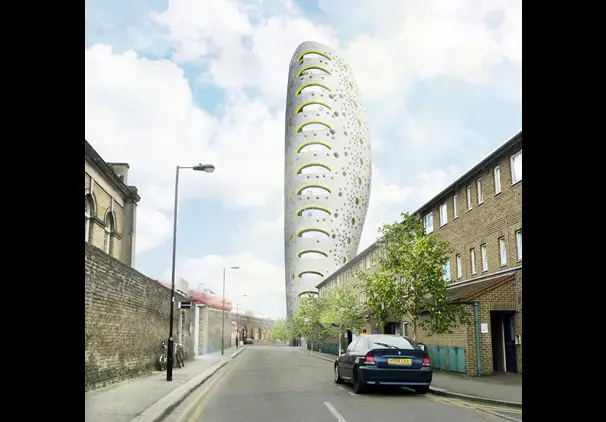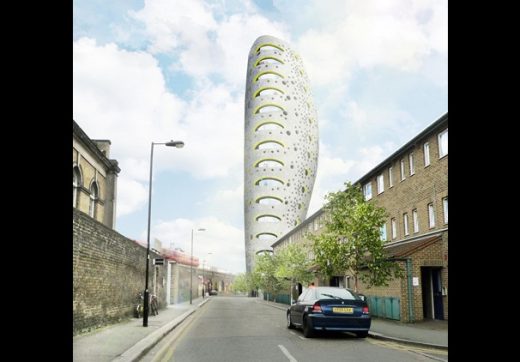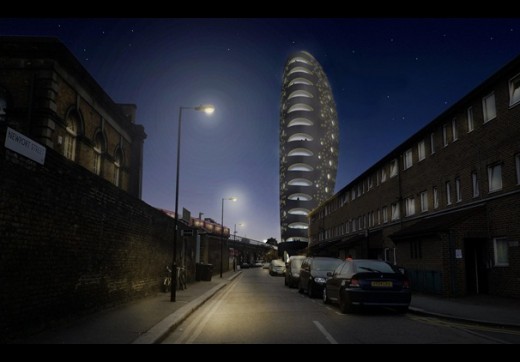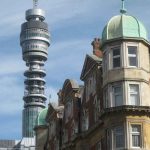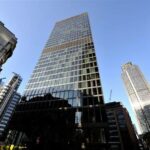Vauxhall Residential Tower Building, Will Alsop South London Housing, The Beacon
Vauxhall Tower by Will Alsop
New South London Housing, UK – design by aLL Design, architects
27 Nov 2015
Residential Tower in Vauxhall
Design: aLL Design architects
Location: Newport Street, Art District, Vauxhall, South London, England, UK
Vauxhall Tower by Will Alsop – The Beacon
aLL Design has submitted plans for a £6.6 million residential tower in Vauxhall, located on the same street as Caruso St John’s recently completed gallery for Damien Hirst.
The Newport Street project branded ‘The Beacon’ will form part of Vauxhall’s new ‘art district’.
The 15-storey tower features a narrow footprint at ground level which gives back 38% of street-level space, providing 43 sqm of external areas including public seating, landscaping and art installations.
In the scheme’s ground-floor lobby will be an exhibition space for local artists, while the first floor will house community facilities and a nursery.
The Vauxhall tower includes 12 flats, each with private terraces. Each flat in the building takes up a whole floorplate with the exception of the duplex penthouse.
Nina and Paul Boyd, of client Newport Street Projects, said: ‘Will Alsop’s artistic flair and portfolio of outstanding architectural achievements convinced us that aLL Design had the ability to deliver a visionary scheme that would accelerate the transformation of Newport Street and the surrounding area. aLL has a passion and track record for regenerating communities in need which will be reflected in the end result.’
ALL Design – Will Alsop + Scott Lawrie:

photograph from ALL Design
Residential Tower Vauxhall – Building Information
Location: Vauxhall, London
Client: Newport Street Projects (NSP)
Architect: aLL Design
Landscape and Planning Consultant: Bilfinger GVA
Structural Engineer: Battle McCarthy
M&E Consultant: Battle McCarthy
Quantity Surveyor: Boyden Group
Gross Internal Floor Area: 1,735 sqm
Total cost: £6.6 m
aLL Design has relocated their design studio to new offices in Hackney, Northeast London, from Battersea. It means Will Alsop’s arts space and bar, Testbed and the Doodle Bar, will close.
Location: Newport Street, Vauxhall, London, England, UK
London Buildings
Contemporary London Architecture Designs
London Architecture Designs – chronological list
London Architectural Tours – tailored UK capital city walks by e-architect
ALL Design – Will Alsop + Scott Lawrie Practice Information
ALL Design – Will Alsop + Scott Lawrie office based in London, England, United Kingdom
La Fosca Beach Hotel, Palamos, Spain
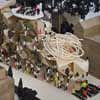
photograph : Piers Alsop
La Fosca Beach Hotel
Will Alsop Exhibition – Royal Academy of Arts
Key Will Alsop Projects
The Public, West Bromwich, England
The Public Art Centre
Glenwood Waterfront, Yonkers, USA
Yonkers buildings
Palestra office, Southwark, south London
Palestra
Buildings / photos for the Residential Tower in Vauxhall page welcome

