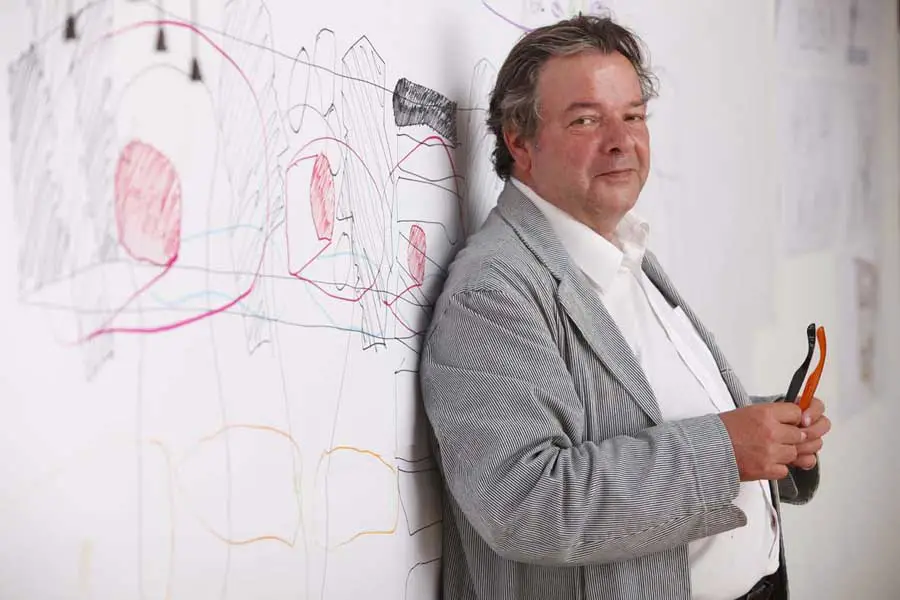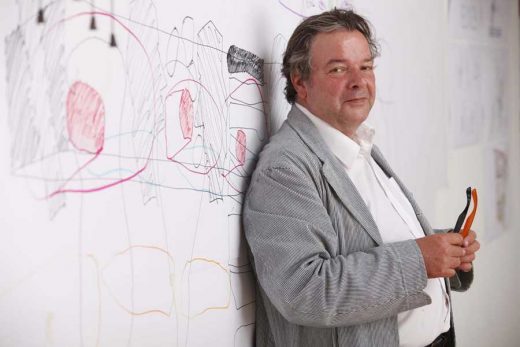Will Alsop Architect, Architecture Designs Images, London Studio News, Projects Pictures
Will Alsop Architect
Buildings by SMC Alsop – Architects, London, England, UK Design Practice Information
Architect Will Alsop Dies
British Architect Will Alsop Dies Aged 70
Will Alsop OBE, one of Britain’s most prominent architects and a prolific painter, was born in Northampton, central England.
He studied architecture in London at the Architectural Association (AA), where he came runner-up in the competition for the Pompidou Centre in Paris, aged 23.

image Courtesy architecture office
After graduating in 1973, he worked briefly for Maxwell Fry and Jane Drew, who had been instrumental in introducing modernism to Britain in the 1930s,
He then joined Cedric Price for four years, an architect whose radical visions, always laced with humour, proved to be of lasting influence.
Internationally renowned architect, artist and lecturer Will Alsop approached all his projects and ventures with the unwavering belief that individual and creative design can change and improve lives.
He belonged to a generation of modern British architects who follow no single school of theory. His guiding principle was the notion that joy must be allowed to pervade every sector of his work.
Following parallel research paths as an artist, product designer, film-maker and writer, Alsop’s architecture developed through an inseparable dialogue with sculpture, painting and drawing.
He was a tutor of sculpture at Central St. Martins College of Art & Design, London, for several years and held many other academic posts including his long-term post as Visiting Professor of Architecture (from 2002).
Alsop actively promoted the artistic contribution to the built environment his paintings and sketches have been exhibited alongside his architectural projects in dedicated exhibitions at Sir John Soane’s Museum, Milton Keynes Gallery, Cube Gallery, Manchester and the British Pavilion at Venice Biennale.
His works have been exhibited by the Canadian Centre for Architecture and the Royal College of Art along with many other prestigious institutions.
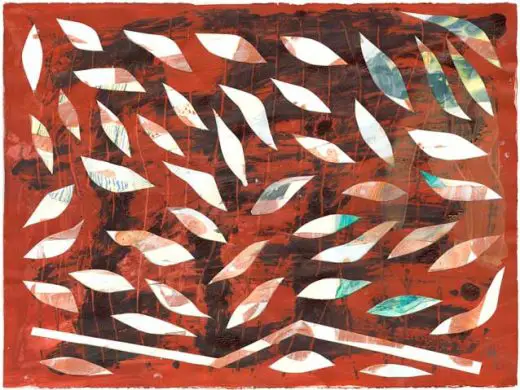
image Courtesy architecture office
Architect Will Alsop – obituary in The Guardian
Will Alsop – Practice News Update
Workshop by Will Alsop, Ajman University, UAE
30 Jan – 2 Feb 2012
Four-day workshop by the renowned architect Will Alsop at Ajman University of Science & Technology (AUST), UAE, during the period.
For more information and registration please contact:
Dr. Jihad Awad: [email protected] / [email protected]
Design by Will Alsop
£100m subway + bus station by Will Alsop at RMJM for the Toronto Transit Commission, Canada – Finch West + Steeles West on the the Spadina line.
Reports in the press that Will Alsop has denied reports he is set to leave RMJM.
Will Alsop at RMJM : New Studio – 1 Oct 2009
Retirement by this celebrated architect from practice announced, Sep 2009
Toronto Will Alsop art exhibition
RIBA Awards 2007 : Palestra London wins a RIBA National Award 2007
SMC Alsop Architects – Recent Buildings
Chips, New Islington, Manchester, England, UK
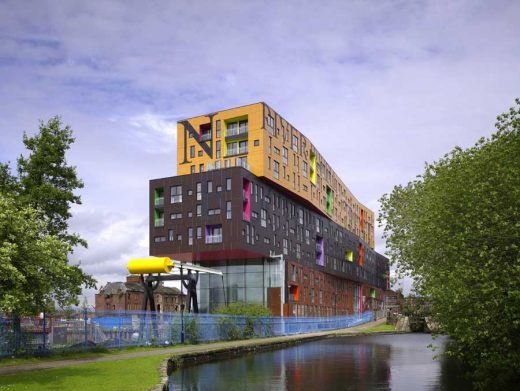
photograph : Christian Richters
Chips Manchester
‘The Blizard Building’ – Institute of Cell + Molecular Science, 4 Newark St, London, E1, UK
2006
Architect: Alsop Design Ltd + Amec Design & Management
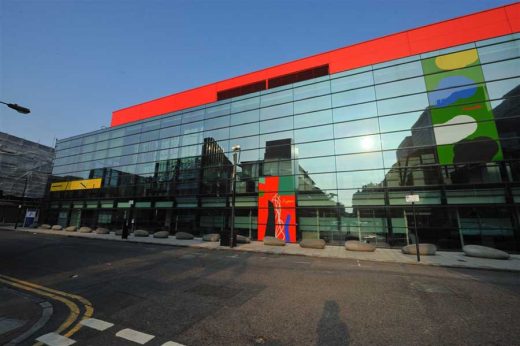
photo © Nick Weall
Blizard building
Carnegie Pavilion, Headingley Cricket Club, Leeds, England, UK
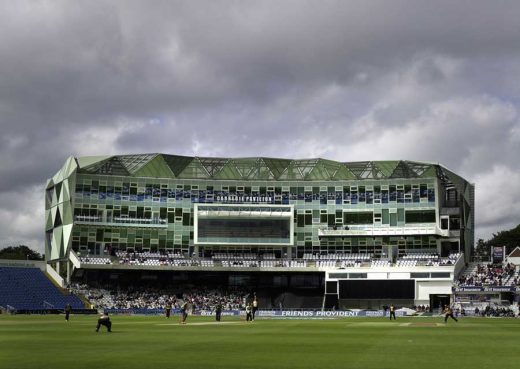
picture from architect
Carnegie Pavilion
Putney Place, London, UK
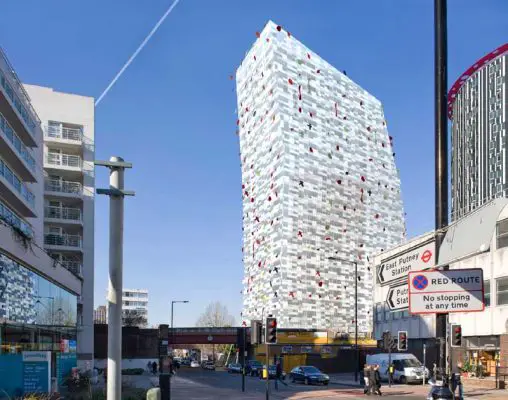
picture from architect
Putney Place
The Public, West Bromwich, England, UK
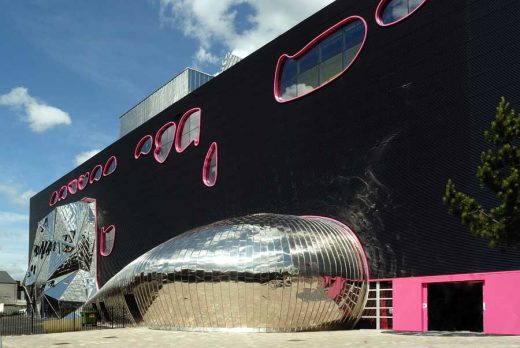
photograph : Roderick Coyne
The Public Art Centre
Glenwood Waterfront, Yonkers, USA
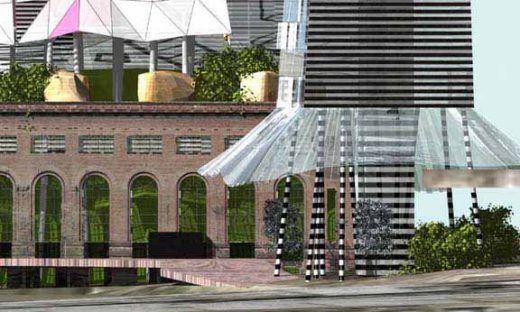
picture from architect
Yonkers buildings
City Road Tower, London, UK
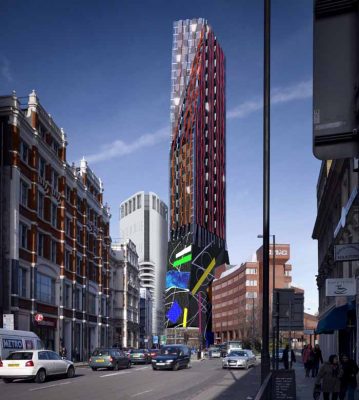
picture from architect
City Road Tower
Palestra office, Southwark, south London, UK
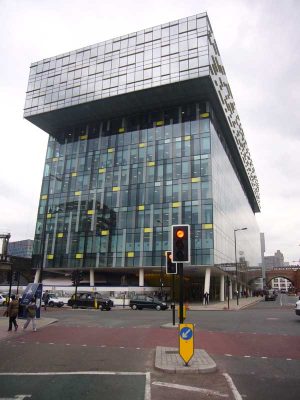
photo © Adrian Welch
Palestra
Almere Entertainment Centre – three buildings incl. Pop Zaal, The Netherlands
Design: Alsop & Störmer
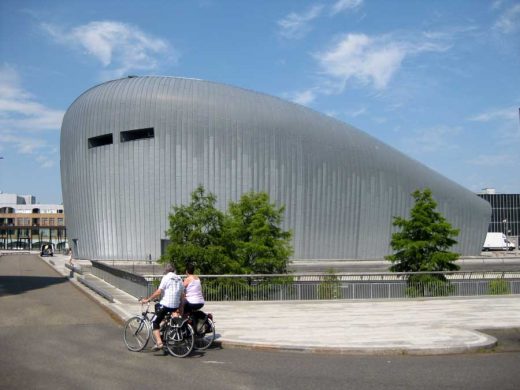
photo © Adrian Welch
Almere Entertainment Centre
Fawood Children’s Centre, Brent, northwest London, England, UK
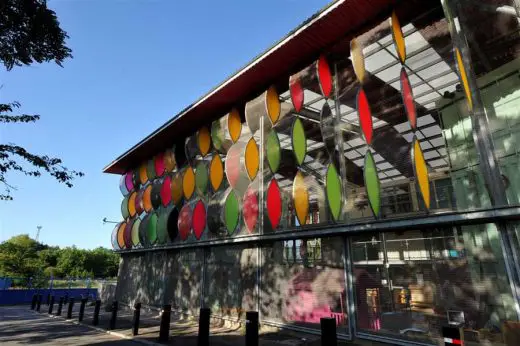
photograph © Nick Weall
Fawood Children’s Centre
Westside Lofts, Toronto, Canada
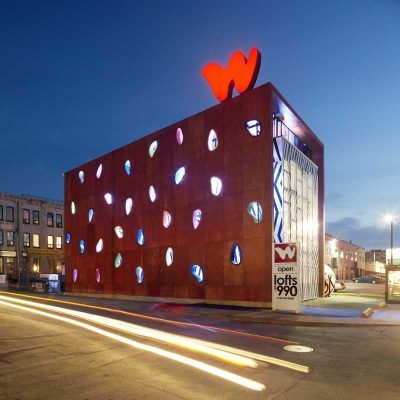
picture from architect studio
Westside Lofts
SMC Alsop Architecture
Alsop Architects – Building News
Filmport, Toronto, Ontario, Canada
2007-
Design with Quadrangle Architects
280,000 sqft building: offices, film schools, restaurants, shops
British architect Will Alsop sold his practice – Will Alsop Design – to the SMC Group, Mar 2006
Maidstone School Project, Kent, UK
2006-
Oldborough Manor School + Senacre School to be combined
Recent Buildings include:
Kolorium, Speditionstrasse, Medien-Hafen, Düsseldorf, Germany
–
18 storeys, £11m
DLR Station, Stratford, east London
2007
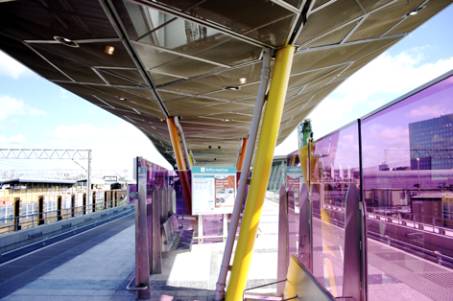
picture from architect
Stratford DLR Station
Peckham Library, London
2000
This building won the Stirling Prize in 2000. Designed when Alsop Architects was known as Alsop & Stormer it drew attention for helping regenerate a down-at-heel area but was criticised for the concept of being an show-off icon rather than an overall regeneration strategy: Peckham Library
Goldsmiths College, London
2004-05
Alsop Architects’ £10m arts complex for Goldsmiths College in south-east London.
Architecture Practice Background
Will Alsop was born in 1947.
The principal studio is in London. Alsop Architects have satellite architect studios in Shanghai, Toronto and Sheringham and previously Hamburg & Rotterdam.
Alsop Architects were renamed Alsop Design (though some Press stated Alsop & Partners and the ‘Alsop Architects’ website is still going and top of the google rankings when checked in Jul 2005) in 2004.
Alsop Architects won a RIBA Design Award in 2000 for Peckham Library &
Media Centre, London.
Will has become famous over the years for his audacious proposals and his bold paintings. He shot to fame as an architect with his Grand Bleu in Marseilles, France and has latterly held the limelight with his TV programme suggesting multiple megacity axis across England. The abandonment of his Fourth Grace in Liverpool also provided many column inches.
Alsop Architects Key Unbuilt Projects
Fourth Grace, Liverpool
The architect’s wacky Fourth Grace on the Liverpool waterfront was the centre piece of the Liverpool’s winning bid to become European capital of culture in 2008. The project is no longer : Liverpool Architecture
Bradford Bowl, Yorkshire
Proposal for an urban park with a large lake outside the Bradford’s Victorian town hall.
New Barnsley, Yorkshire
This British architect’s masterplan Barnsley includes a colourful walkable wall around Barnsley and an illuminated halo above. Alsop Architects stated a desire to create a contemporary Tuscan hill village.
New Street Station redevelopment, Birmingham, central England, UK
2003-04: abandoned
Location: London, south east England, United Kingdom
Other Buildings / Projects
Walsall Waterfront, England
Alsop Architects’ masterplan to regenerate Walsall canal area includes leather-clad hotel.
This British architect studio won the prestigious Stirling Prize 2000 for the Peckham Library
Alsop Architects went into receivership late 2004 – renamed Alsop & Partners
Alsop & Störmer Building
Control Centre & Lifting Bridges, Canary Wharf, east London
Date built: 1990
£4m
Alsop Lyall & Störmer Buildings
Lambeth Floating Fire Station, Albert Embankment, Vauxhall, south London
Date built: 1991
£1.2m
Tottenham Hale Station, Ferry Lane, Totttenham, northeast London
Date built: 1991
£2.3m
Alsop & Lyall – Building
Corn Exchange Leeds – shopping centre Redevelopment, Leeds, England
–
RIBA Awards 2000 for the Peckham Library London
Comments / photos for the Will Alsop Architect page welcome
Website: www.alsoparchitects.com

