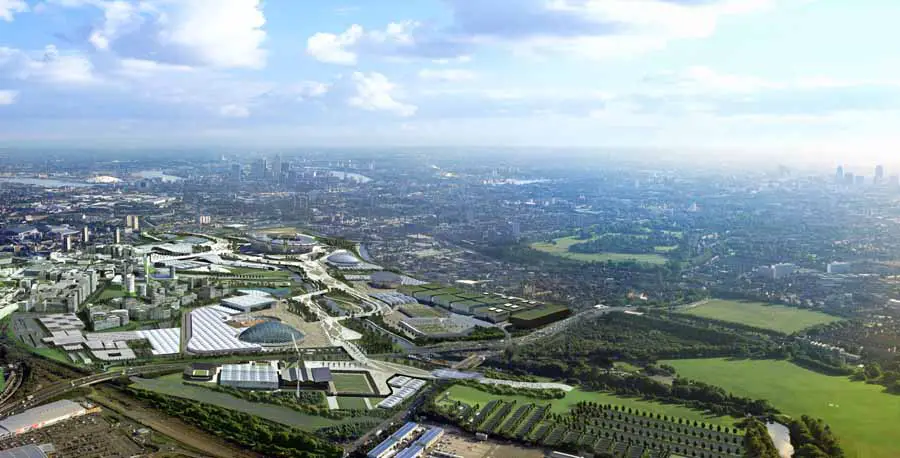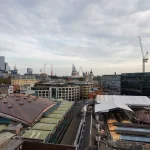V&A Collection and Research Centre in London Design, Here East Architecture News, Architects
V&A Collection and Research Centre, London
New Architecture at Here East, England, UK design by Diller Scofidio + Renfro with Austin-Smith:Lord Architects
22 May 2018
V&A Collection and Research Centre in London
Architects: Diller Scofidio + Renfro with Austin-Smith:Lord
Location: Here East, Queen Elizabeth Olympic Park, Stratford, East London, England, UK
V&A Collection and Research Centre in London News
V&A Collection and Research Centre appointment: Diller Scofidio + Renfro with Austin-Smith:Lord
The V&A has appointed Diller Scofidio + Renfro (DS+R), with Austin-Smith:Lord, to lead the design of a pioneering new V&A Collection and Research Centre planned for Here East in London’s Queen Elizabeth Olympic Park.
This new centre will transform access to thousands of objects from the V&A’s unparalleled collections of art, design and performance not currently on display, and forms part of the expanded V&A East project alongside a new museum planned for Stratford Waterfront, designed by the Dublin-based practice O’Donnell + Tuomey.
The international design competition drew an excellent response from a wide range of practices, with five shortlisted. DS+R’s proposal was selected for its clarity, ambition and originality, communicating a vision that will transform engagement with, and access to, the V&A’s collections. Their proposals will give visitors, researchers and staff new ways to interact with the richness and potential the V&A’s national collections and archives.
V&A Deputy Director and COO Tim Reeve said:
“The field for this design competition was incredibly strong, featuring many of the best architecture practices from the UK, Europe and around the world. The five shortlisted teams were all outstanding, presenting an exciting and high-quality range of proposals that tackled the brief with ingenuity, imagination and vision. We are delighted to announce Diller Scofidio + Renfro as the lead designers for the V&A’s proposed new Collection and Research Centre at Here East.
They clearly demonstrated their creativity and skill not only as transformative designers in the arts and museums world, but also as thought leaders in how audiences engage with objects and how collections can be made more publicly accessible. We are all looking forward to working closely with DS+R in the months ahead, to develop their winning concept in to a place that will provide creative inspiration and opportunity for generations to come.”
DS+R Partner Elizabeth Diller said:
“It is thrilling to contribute to a new wave of rethinking how London’s cultural institutions can reconnect to the city – from the Cultural Mile to the developments emerging in Queen Elizabeth Park. We’re excited to start experimenting with the V&A on this new model for collection storage and public display at Here East. Planned from the inside-out, V&A East will be like stepping into an immersive cabinet of curiosities—a three-dimensional sampling of the eclectic collection of artefacts, programmed with diverse spaces for research, object study, workshops, and back-of-house functions. We aspire to design an institution that invites the public to unpack and explore the depths of an otherwise hidden collection of remarkable things.”
Diller Scofidio + Renfro (DS+R) is a New York-based design studio whose practice spans the fields of architecture, urban design, installation, and multimedia art. Founded in 1981, DS+R is led by four partners—Elizabeth Diller, Ricardo Scofidio, Charles Renfro and Benjamin Gilmartin. DS+R is responsible for two of the largest recent architecture and planning initiatives in New York City:the High Line and the transformation of Lincoln Center’s performing arts campus.
Recently completed projects include Zaryadye Park in Moscow and The Broad in Los Angeles. DS+R is currently engaged in two more projects significant to New York: The Shed, the first multi-arts center designed to commission, produce, and present all types of performing arts, visual arts, and popular culture, and the renovation and expansion of MoMA. DS+R was also selected to design the Centre for Music, a permanent home for the London Symphony Orchestra and conductor Simon Rattle.
We hope to post more images shortly.
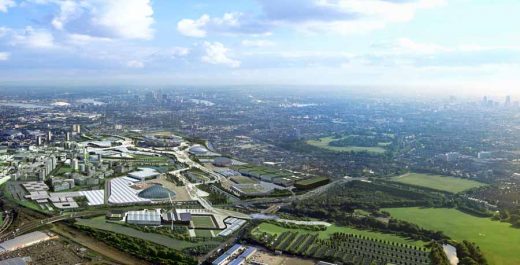
Olympic Park Aerial view : image from Olympic Delivery Authority
The shortlisted practices:
6a
Diller Scofidio + Renfro with Austin-Smith:Lord
Gareth Hoskins Architects
Haworth Tompkins and AOC
Robbrecht en Daem and DRDH
The V&A’s new Collection and Research Centre will be part of the museum’s expanded V&A East project, where it is set to complement the new museum planned for Stratford Waterfront – ten minutes’ walk across the Park. The creation of the centre follows the government’s 2015 decision to sell Blythe House, where a vast array of objects from the V&A’s world-leading collections of art, design, and performance are currently held. Both sites will be open to the public, and united through their displays, research and learning activities, and public programmes, and form part of an Olympic legacy collaboration with other world-leading institutions across culture and education.
Delancey Managing Director, Paul Goswell, said:
“We have been excited to watch the V&A’s plans unfold over the past few years, and we are delighted to have Diller Scofidio + Renfro on board for this next chapter in Here East’s development. Here East, which is designed to spark collaboration and innovation, provides the perfect place for the V&A’s expansion, and having such an icon for UK culture on site will be an exciting addition to the campus. The new Collection and Research Centre will bring the very best of culture, design, and technology to the exciting community of innovators at Here East and we’re looking forward to seeing how the designs take shape.”
Graham Ross, Partner at Austin-Smith:Lord, said;
“We were delighted to accept the invitation to collaborate with Diller Scofidio + Renfro on this extremely exciting project for the V&A. We look forward to working with the V&A and supporting DS+R’s internationally acclaimed design team, drawing upon Austin-Smith:Lord’s experience in delivering high-profile UK arts and culture projects.”
Rob Firman, Project Director at Austin-Smith:Lord, said;
“The V&A’s vision for the V&A East is ambitious and pioneering. DS+R’s design concept is a stunning architectural response. Working through the design competition has demonstrated a very positive team collaboration which we look forward to extending through the design and construction of this international cultural landmark.”
Design work will begin immediately, with the new centre expected to open in 2023.
Diller Scofidio + Renfro / Austin-Smith:Lord Architects
Austin-Smith:Lord’s arts and culture projects
Website: V&A
Location: Here East, Queen Elizabeth Olympic Park, Stratford, East London, England, UK
London Architecture
Contemporary Architecture in London
London Architecture Links – chronological list
London Architecture Walking Tours – building walks by e-architect
East London Buildings
Stratosphere Homes, Stratford
Architects: Allies and Morrison / Stockwool
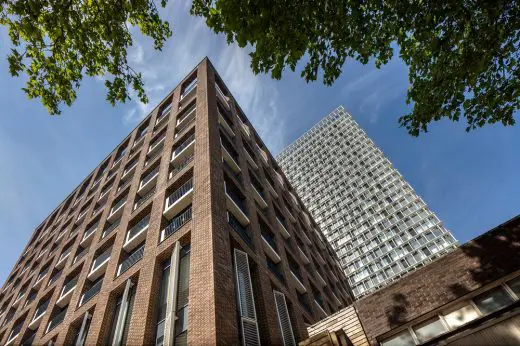
photo : Morley von Sternberg
Stratosphere Homes
Blackwall Reach, Tower Hamlets
Design: C. F. Møller Architects
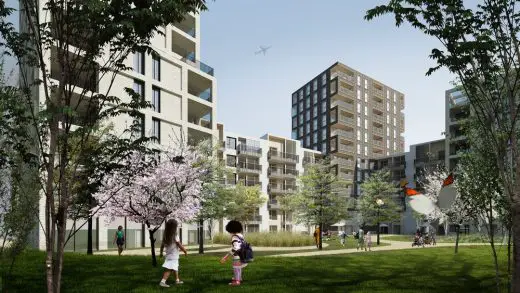
Court Yard View CGI
Blackwall Reach Development
Norton Folgate City Continuity Community in Spitalfields, Northeast London
Design: Burrell Foley Fischer Architects
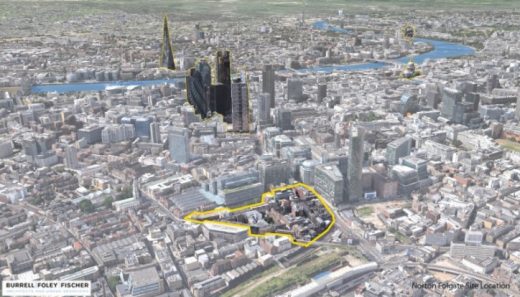
image courtesy of architects
Norton Folgate Spitalfields Buildings
Bridge Academy, Hackney
Design: BDP Architects
Bridge Academy London
V&A London Buildings
V&A Museum of Childhood Renewal
V&A Museum of Childhood Renewal, London
Victoria & Albert Museum Boilerhouse Yard
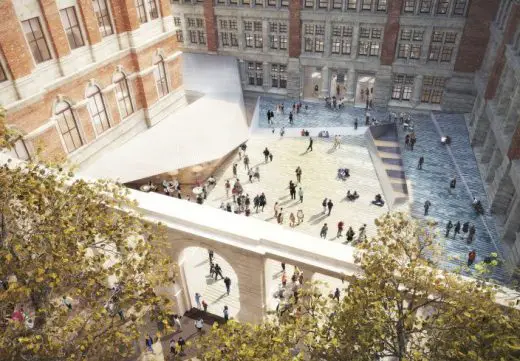
image © AL_A
Victoria & Albert Museum Boilerhouse Yard
V&A Members’ Room
Architects: Carmody Groark
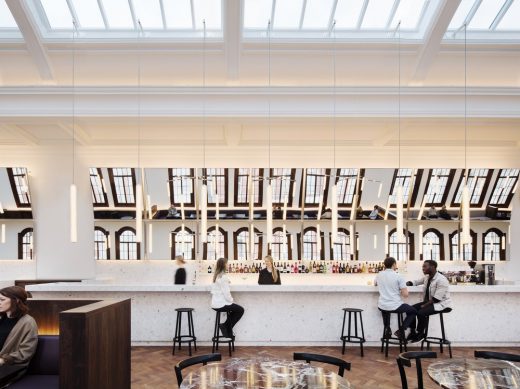
photograph : Rory Gardiner
V&A Members’ Room
Victoria & Albert Museum Boilerhouse Yard Project : Exhibition Road Design Studies, 2010
Victoria & Albert Museum London
Comments / photos for the V&A Collection and Research Centre in London page welcome

