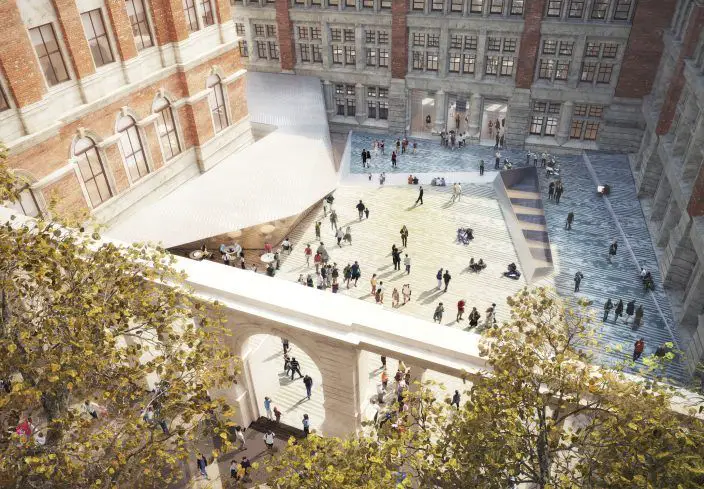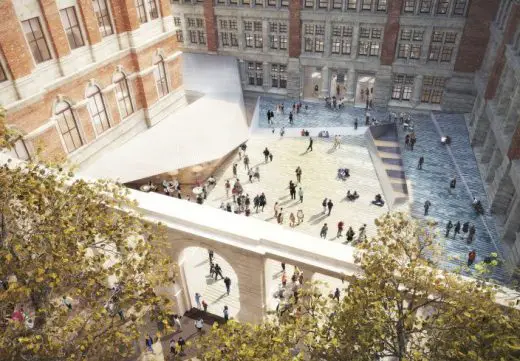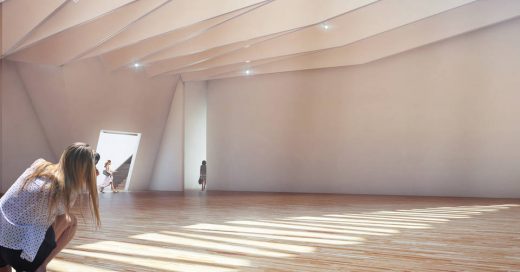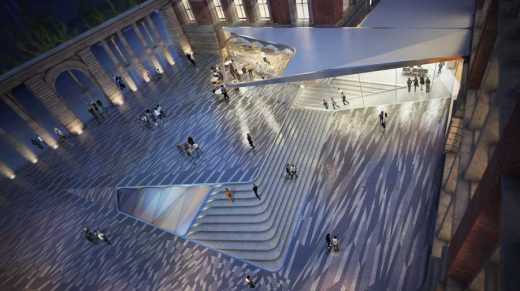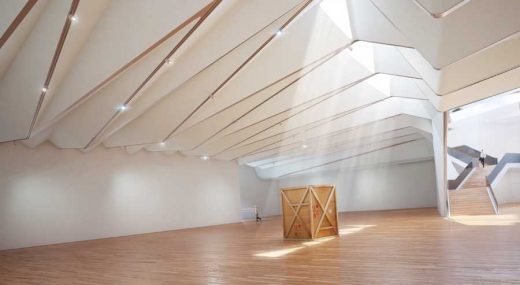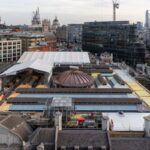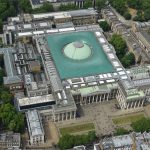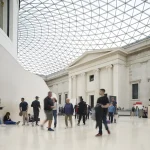Victoria & Albert Boilerhouse Yard, Exhibition Road Project, London, Design, Architects, Building
V&A London Boilerhouse Yard
Exhibition Road Project: London Museum building design study for empty V&A site
28 Jun 2017
V&A Exhibition Road Project Film
e-architect share a beautifully shot film of the new V&A Exhibition Road Quarter, created by Stirling Prize-winning architect Amanda Levete and her practice, AL_A.
V&A Exhibition Road Project in London
The short film, created by Matthew Donaldson and narrated by Amanda Levete, offers the first visual tour of the museum’s largest architectural intervention in over 100 years and offers a unique and engaging perspective into the architecture of the new space.
Key quotes from Amanda Levete’s interview with CNN Style:
“There was a big paradox inbuilt into the brief of the V&A which is that the vast new exhibition space, the gallery space, is below ground and therefore not visible to the public. And we wanted to find a way of addressing that paradox in our design… and in interrogating the nature of that paradox, we came up with this notion of how do we make visible the invisible?”
“Working in a building as historic and as beautiful as the V&A was maybe the opposite of a constraint. If you can negotiate the threshold between modernity and history then something is really beginning to connect and speak between the two centuries.”
“We took a decision to put the stair down into the gallery space within the existing museum. Now that was far more risky, it was much more challenging from a structural perspective than just putting the staircase in the courtyard. But the reason we did it was so that the new project is not seen as an extension to the V&A, it’s seen as an integral part of it.”
“I really believe that the role of the museum is to go beyond the boundaries of the building and to engage in contemporary life. So by creating a new public outdoor space, a new courtyard, a new space, we’ve renegotiated the relationship between street and museum.”
CNN Style article: V&A Exhibition Road Project by AL_A
28 Jun 2017
V&A Exhibition Road Project Opening
V&A Announces Opening for Exhibition Road Project
The Exhibition Road Quarter designed by AL_A will open to the public this Friday.
Providing a new entrance, courtyard and purpose-built gallery for temporary exhibitions, the Exhibition Road Quarter will showcase the best of contemporary design, as well as celebrating the beauty of the V&A’s existing building.
Aston Webb Screen design by AL_A:
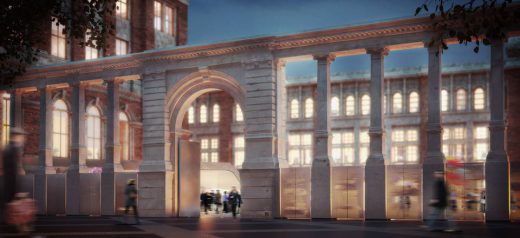
The V&A have announced that the Exhibition Road Quarter will open on 30 June 2017, report AL_A.
A new entrance, purpose-built gallery and the first porcelain-tiled public courtyard in the world will be accessed through the remodelled arches of the Aston Webb screen. This will open the museum up to Exhibition Road and create a new relationship between the museum and the street, and transform the Quarter into an urban as well as a cultural project.
The innovative and ambitious project creates beautiful new public spaces and galleries for London, refashioning the experience of the V&A for visitors, and revealing historic facades of the V&A’s existing Grade I listed buildings for the first time.
Aston Webb Screen from Exhibition Road (looking East):
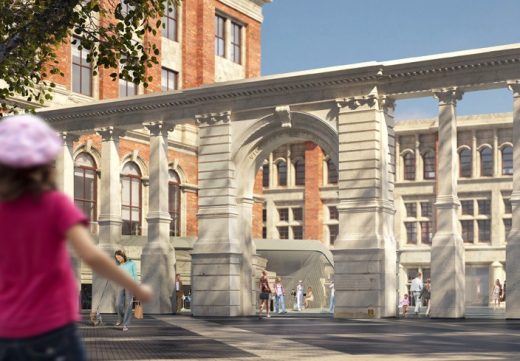
Tristram Hunt, Director of the V&A, says:
“The completion of the V&A’s Exhibition Road Quarter is a hugely exciting moment for the V&A. Our largest architectural intervention for 100 years revives the pioneering spirit of Albertopolis, reconnecting us to Exhibition Road and our world-class cultural partners. I am delighted to announce 30 June as the public opening of London’s latest cultural landmark. That week we also launch our exciting REVEAL festival, which will celebrate this stunning fusion of history and modernity, art and performance, tradition and innovation – as only the V&A can.”
After winning the competition in 2011, construction began in 2013 and the 2017 opening coincides with the Museum’s 165th anniversary.
The new spaces include:
– The Sainsbury Gallery, a versatile, purpose-built 1,100sqm column-free exhibition space for the V&A’s world leading programme of temporary exhibitions.
– The Sackler Courtyard, the world’s first all-porcelain public courtyard, inspired by the rich tradition of ceramics at the V&A.
– The Blavatnik Hall, a new entrance into the V&A that will transform how visitors experience and discover the Museum and collections.
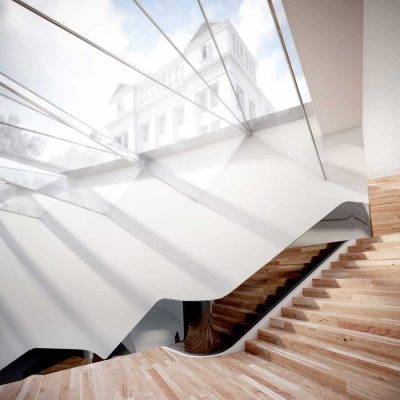
renders © Amanda Levete Architects
source: V&A Exhibition Road Project – AL_A release from May
On winning the competition, Amanda Levete said:
The V&A is a hugely prestigious museum and it has special meaning for me because it’s the home of art and architecture. I’ve dreamt of working on a major public and cultural project ever since I started as an architect, and it doesn’t get much better than this. This isn’t just about a gallery, it’s an opportunity to create a new public space for London – South Kensington’s Drawing Room”. She explains, “our first move, unlocking the potential to bring in new audiences, is to create a relationship between the museum and the street that does not exist today.
source: V&A Exhibition Road Building Project – V&A release
More information online soon.
11 Jul 2012
V&A Exhibition Road Project – Planning Permission News
V&A Announces Planning Permission and Major Pledge for Exhibition Road Project
Today the V&A announces that the Royal Borough of Kensington and Chelsea (RBKC) has granted it planning permission for its Exhibition Road project, for which £25M has now been pledged out of a total project budget of £41M.
The approved design by AL_A will now be developed to create a new purpose-built underground gallery for the V&A’s internationally renowned exhibitions, a magnificent courtyard space and a new entrance from the recently landscaped Exhibition Road on the west side of the Museum. The V&A is currently enjoying more visitors than ever before and the project is intended to sustain its increasing audience numbers.
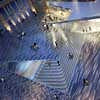
render © Amanda Levete Architects
The scheme will transform a previously inaccessible back-of-house space into an open courtyard for installations, events and a café which, by revising the existing screen designed by Sir Aston Webb, will create a new relationship between the heart of the V&A and Exhibition Road. From the new entrance lobby, the gallery space will be accessed by a staircase with prominent views of Museum’s historic facades. The large, uninterrupted major exhibition space will allow the V&A to significantly improve the way it designs and presents its world class exhibition programme. The project will also reveal the beautiful Victorian facades on the west side of the V&A’s Grade 1 listed buildings which have been restored to their former glory but never before been on public view.
AL_A won the international competition to design the project in March 2011 and have since been developing the design. Enabling work will begin this autumn to divert services within the site and building work is planned to start in 2013 and complete by the end of 2015, opening to the public in 2016.
Sir Paul Ruddock, Chairman of the V&A Board of Trustees, said: “We are delighted to move a significant step closer to signalling this new era of the V&A’s remarkable history which will transform the way we present temporary exhibitions and reinforce the Museum as a world leader of art and design. Not only will the development continue to improve the presence of Exhibition Road as an international cultural hub but it will provide us with the building and facilities to welcome more residents and visitors than ever before.”
Martin Roth, Director of the V&A added: “This is a significant moment for the V&A and we look forward to progressing AL_A’s exceptional designs which will provide a dynamic and exciting space sympathetically set within the V&A’s beautiful historic facade. We’re thrilled to we have now secured £25M, which sets us in a good position to embark on the project.”
Amanda Levete, Principal of AL_A said: “This is a defining project for AL_A. We’re reimagining the dialogue between the V&A and Exhibition Road and in doing so, creating a new public space in the cultural and learning heart of London. It’s made particularly special by the V&A collections having inspired so much of our work.”
David Adjaye, Architect and former V&A Trustee said: “From its very beginning, it was envisaged that the buildings of the V&A would be models of contemporary design, representing the ideals of the Museum as much as the collection. AL_A’s scheme considerately embraces the original Victorian architectural and decorative fabric of the Museum while unlocking the Exhibition Road side of the V&A with an impressive and welcoming public space, with dramatic state-of-the-art underground galleries.”
Richard Rogers, Architect and Chairman of Rogers Stirk Harbour + Partners said: “The scheme is an outstanding design, as well as, a natural part of the continuing development of the museum. It is inspiring to see a new public space placed at the heart of a project. AL_A’s design is an important and elegant step in the evolution of the Museum; it helps continue the programme of opening up the V&A to everyone, whilst revealing the previously unseen historic façade. The project will provide a beautiful addition to one of the UK’s cultural gems which will enhance the V&A’s position as one of the world’s leading museums.”
Sir Malcolm Rifkind, MP for Kensington said: “I am delighted to learn the V&A has been granted permission to move forward with this project. It will provide the Museum with a fitting entrance off the Exhibition Road and a useful space for temporary exhibitions, both of which will be sympathetic to the surroundings. I wish the Museum every success with the next phase of the project.”
Simon Thurley, Chief Executive of English Heritage said: “English Heritage keenly supports and encourages the principles involved, both in terms of the restoration and enhancement of the historic fabric of the Museum and the creation of new public access to the Museum from Exhibition Road.”
The project will allow the V&A to achieve the long-term aims of the second phase of FuturePlan, the ambitious scheme through which the Museum is creating beautiful and contemporary new settings for its outstanding collections while restoring much of the building to its original Victorian splendour and improving visitor experience.
The historic South Court galleries were not originally intended to be used for the V&A’s temporary exhibitions and currently conceal some of the finest Victorian interiors within the Museum. The construction of the new underground exhibition space as part of the Exhibition Road project will enable these galleries to be restored and reinstated and in time, display some of the Museum’s most popular permanent collections.
V&A Exhibition Road Project Planning Permission News information from V&A
28 Mar 2011
V&A Boilerhouse Yard – Winner News
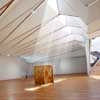
render © Amanda Levete Architects
AL_A win this major international architecture competition
2 Mar 2011
V&A Boilerhouse Yard – Designs
V&A Unveils Exhibition Road Project Designs
2 Mar – 3 Apr 2011
On 2 March 2011 the V&A unveils the design proposals by the seven architectural teams shortlisted for the V&A’s Exhibition Road Project with a display of the models in the Sackler Centre.
Exhibition Road Project Shortlisted Architects
Amanda Levete Architects (London)
Heneghan.peng.architects (Dublin)
Jamie Fobert Architects (London)
Jun Aoki & Associates (Tokyo)
Michael Maltzan Architecture (Los Angeles)
Snøhetta and Gareth Hoskins Architects (Oslo and Glasgow)
Tony Fretton Architects (London)
Steve McGuckin, V&A Trustee and chair of the jury, said: “The shortlisted teams have all come up with highly creative and well thought through design solutions for this complex V&A site. Choosing a winning team to lead the Exhibition Road Project will not be an easy decision for the jury.”
Sir Mark Jones, V&A Director, said: “We are delighted by the quality of the design solutions put forward by the seven shortlisted teams, who are among the most exciting and creative architectural practices working today.”
The Exhibition Road Project is the V&A’s ambition to create a purpose built new gallery in which to present the Museum’s high-profile programme of temporary exhibitions, a public courtyard set within the beautiful historic facades of the V&A’s Grade 1 listed buildings and a new entrance on Exhibition Road through the Aston Webb screen. The new gallery will be below street level with a courtyard above that will house a café and be used for installations and events.
The V&A launched an international competition to find a design team to help it realise this vision. Over 110 architectural teams from all over the world expressed interest in being considered for the project. A jury, chaired by V&A Trustee, Steve McGuckin chose seven practices who were invited to submit design proposals for the project.
The jury are now in the process of visiting existing projects by all of the architects and obtaining client references to help inform their decision making. The winning team will be announced at the end of March.
The project is part of the V&A’s ongoing FuturePlan to transform the Museum and will contribute to the development and semi-pedestrianisation of Exhibition Road led by The Royal Borough of Kensington and Chelsea.
V&A London Boilerhouse Yard Designs
Amanda Levete Architects



picture © Amanda Levete Architects
Heneghan – Peng
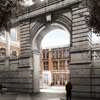
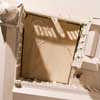
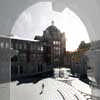
picture © Heneghan-Peng Architects
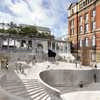
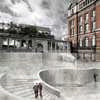
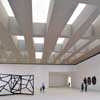
picture © Jamie Fobert Architects
Jun Aoki
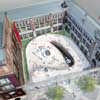
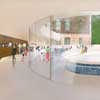
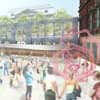
picture © Jun Aoki & Associates
Malcolm Maltzan

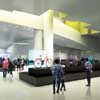
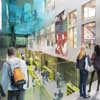
picture © Michael Maltzan Architecture
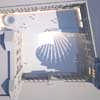
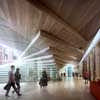

picture © www.mir.no
Tony Fretton Architects
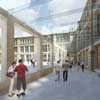
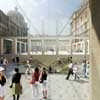
picture © Tony Fretton Architects
Previously:
V&A Exhibition Road Project – Design Studies
The essential elements of the scheme which the V&A wishes to develop are the creation of 1,500 sqm of new temporary exhibition space below ground, with a courtyard at street level, leading on to Exhibition Road. The courtyard will respond to the scheme to re-design the streetscape of Exhibition Road being led by the Royal Borough of Kensington and Chelsea. It will provide a flexible platform which may be used for temporary installations and a summer café. The design will allow future generations to build above ground on the Boilerhouse Yard site.
V&A Boilerhouse Yard Shortlist
30 Nov 2010
– Amanda Levete Architects
– Heneghan.peng architects
– Jamie Fobert Architects
– Jun Aoki & Associates
– Michael Maltzan Architecture (MMA)
– Snøhetta & Gareth Hoskins Architects
– Tony Fretton Architects
A total of 110 architect practices expressed interest in competing to design the V&A Boilerhouse Yard extension.
The shortlisted architectural teams will develop detailed designs with the competition winner unveiled in Spring 2011.
V&A SHOWS DESIGN STUDIES FOR NEW EXHIBITION ROAD PROJECT
V&A Design Competition
13 Sep 2010
International design contest re Exhibition Road Project launched by the V&A, as expected following the Boilerhouse Yard Design Studies –
Victoria & Albert Museum Exhibition Road Design Studies, 2010
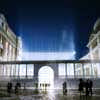
Exhibition Road Project picture from V&A Museum
V&A Boilerhouse Yard London information from the Victoria & Albert Museum
Victoria & Albert Museum London, South Kensington, west London
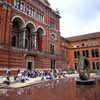
Victoria & Albert Museum : photograph © Adrian Welch
Victoria & Albert Museum Jewellery Gallery
Eva Jiricna Architects
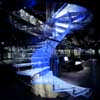
V&A photograph : Katsuhisa Kida
Victoria & Albert Museum Architecture Gallery
Gareth Hoskins Architects

V&A Gallery London : image by Morley Von Sternberg
V&A Museum Women’s Amenities
Glowacka Rennie Architects

V&A interior picture © Arch Image Photography
Location: Victoria & Albert Museum, London, England, UK
Architecture in London
Contemporary Architecture in London
London Architecture Links – chronological list
London Architecture Walking Tours
Victoria & Albert Museum Boilerhouse Yard Project
London Science Museum
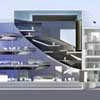
picture from architects
Victoria & Albert Extension proposal architect : Daniel Libeskind (abandoned 2004)
Darwin Centre Phase Two

photograph : Torben Eskerod
Comments / photos for the Victoria & Albert Boilerhouse Yard Architecture page welcome

