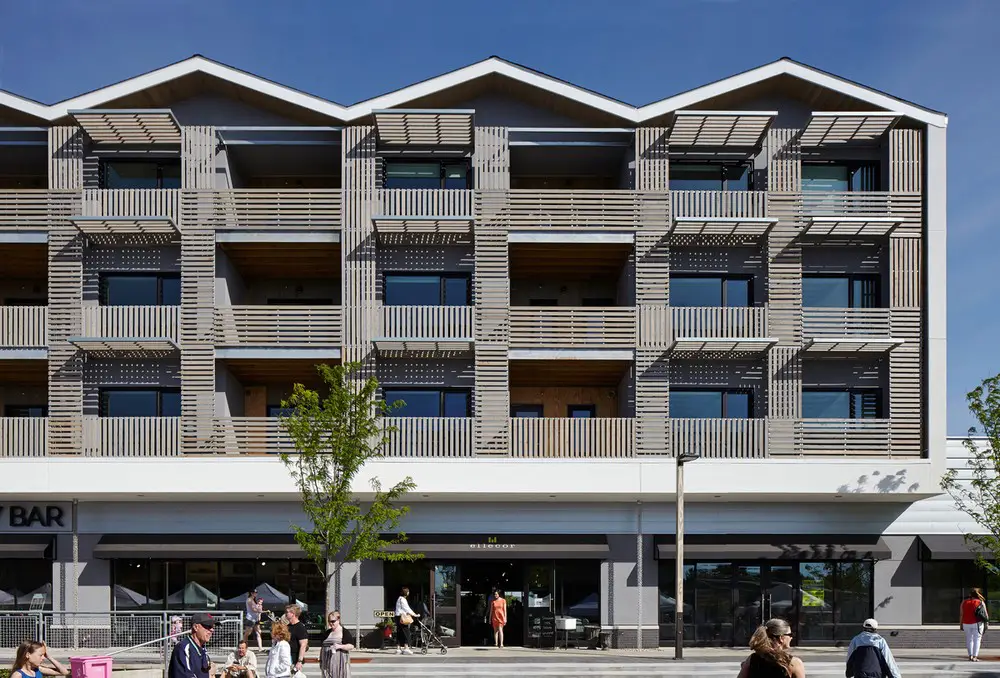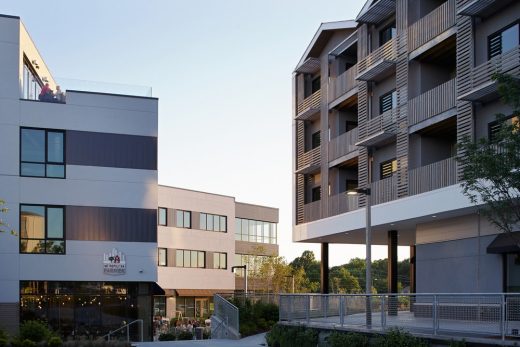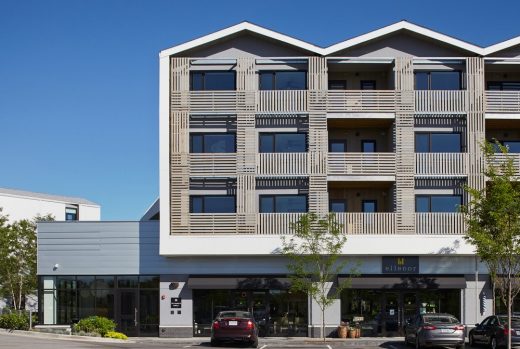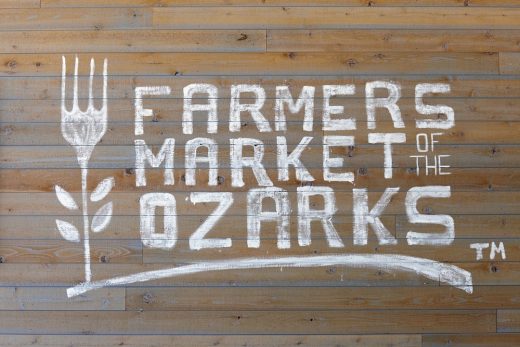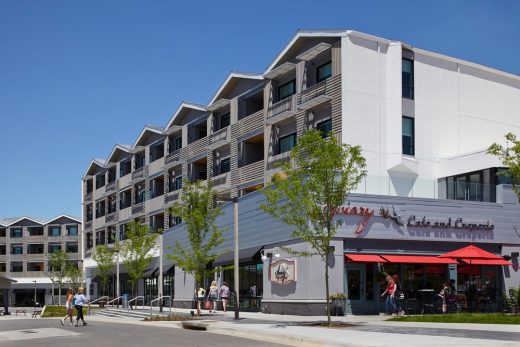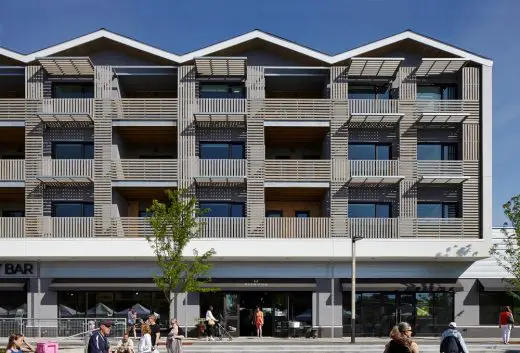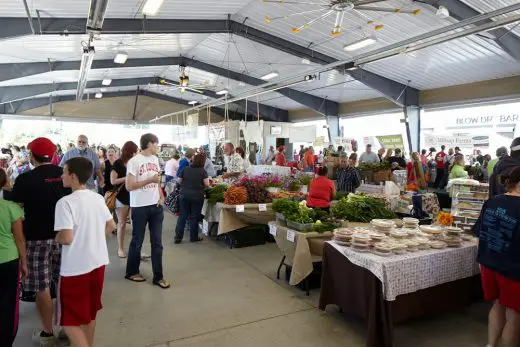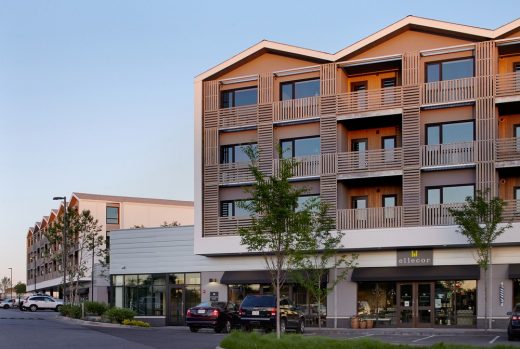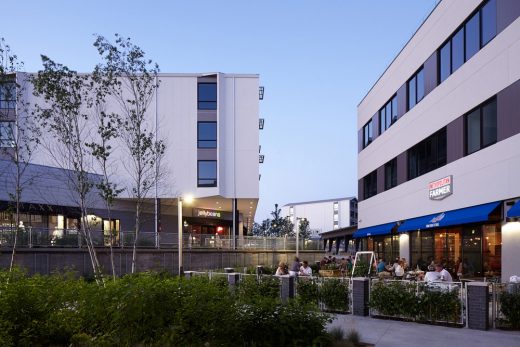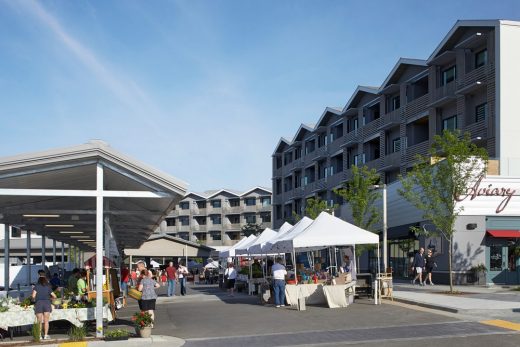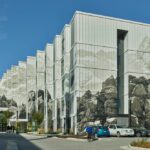Farmers Park Mixed-Use Development Kansas, Ozarks Building Complex Project, US Retail Architecture Images
Farmers Park Mixed-Use Development in Ozarks
Contemporary Commercial Architecture Project in KS, USA, design by Hufft
May 21, 2018
Design: Hufft
Location: Ozarks, Kansas, United States of America
Farmers Park Mixed-Use Development
Photos by Mike Sinclair
Farmers Park Mixed-Use Development
Farmers Park is a mixed-use development for active, healthy, and engaged families and businesses in the Ozarks region. The development is anchored by the Farmers Market of the Ozarks, a venue for organic and locally grown food that attracts an average of 5,000 visitors a week. Ground-level amenities include restaurants, shopping, community gardens and a micro-orchard.
All goods and services are conveniently located within walking distance of the dwelling units. An office component was designed to achieve LEED Silver Certification and serve as a template for sustainability in the region.
The strategy of Farmers Park is simple: locate goods and services at the street level encouraging pedestrian activity and community interaction. An active pedestrian zone makes the development safe, vibrant and economically viable.
Hufft also developed the brand and identity package for the development. Because the local agriculture and farmer’s market was an essential element to the development, the logo design is a modern expression of a traditional windmill.
What are the sustainability features?
A LEED Silver project. 76,000 sf of the site is dedicated to water harvesting. Green roofs, rain gardens and bioswales remove silt and pollution from roof and surface runoff, improving site stormwater quality and quantity. A park and
orchard serves tenants, patrons and neighbors of the development.
What was the brief?
The strategy of Farmers Park is simple: locate goods and services at the street level encouraging pedestrian activity and community interaction. An active pedestrian zone makes the development safe, vibrant and economically viable.
Farmers Park Mixed-Use Development, Ozarks – Building Information
Project size: 156000
Completion date: 2014
Building levels: 3
Photography: Mike Sinclair
Ozarks retail building complex images /information received 210518
Location: Ozarks, Kansas, United States of America
Kansas Architecture
Contemporary Kansas Architecture Designs – architectural selection below:
Kansas Buildings – Selection:
DeBruce Center at the University of Kansas
Design: Gould Evans
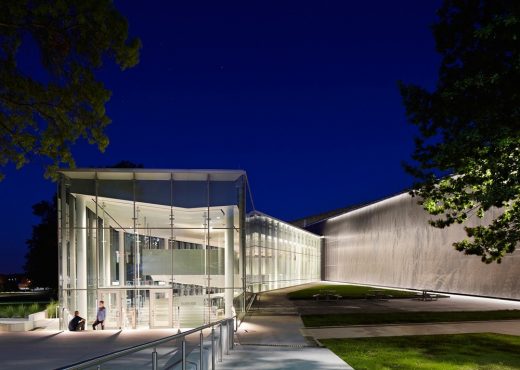
photo courtesy of architects
A single-story bridge leads visitors into the adjacent Allen Fieldhouse, where Naismith perfected the game of basketball. Within this bridge, the original 451-word document is enshrined by a perforated scrim containing the more than 45,000 words that make up the contemporary rules of the game, offering visitors a way to physically experience basketball’s evolution over 125 years.
Preston Outdoor Education Station
Design: KSU Design+Make Studio
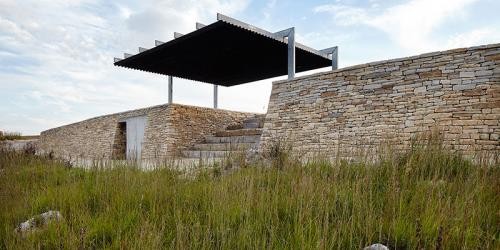
photograph : Mike Sinclair
Nerman Museum of Contemporary Art
Design: Kyu Sung Woo Architects
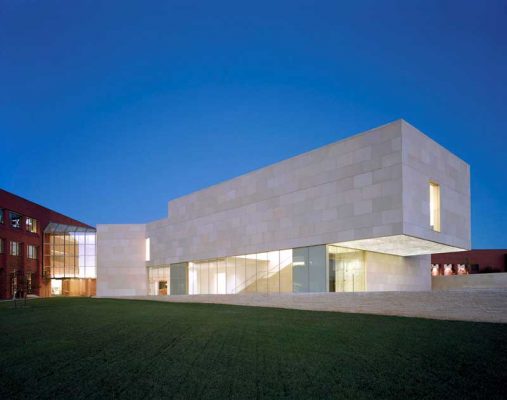
image © Timothy Hursley
Sustainable Residence Kansas City
Design: Studio 804
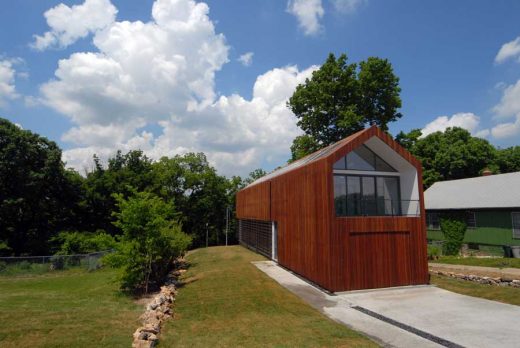
photo : courtesy of Studio 804
Nelson-Atkins Museum of Art Building
Design: Steven Holl Architects
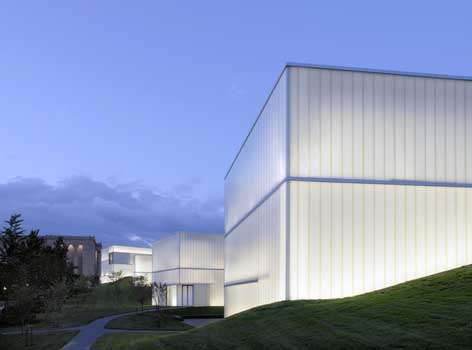
photo : Andy Ryan
Kansas City Architecture
AIA Kansas City Architecture Event, Legible Cities
US Architecture
Contemporary United States Architecture – architectural selection below:
American Architecture Links – chronological list
Comments / photos for the Farmers Park Mixed-Use Development in Ozarks Architecture design by Hufft USA page welcome.

