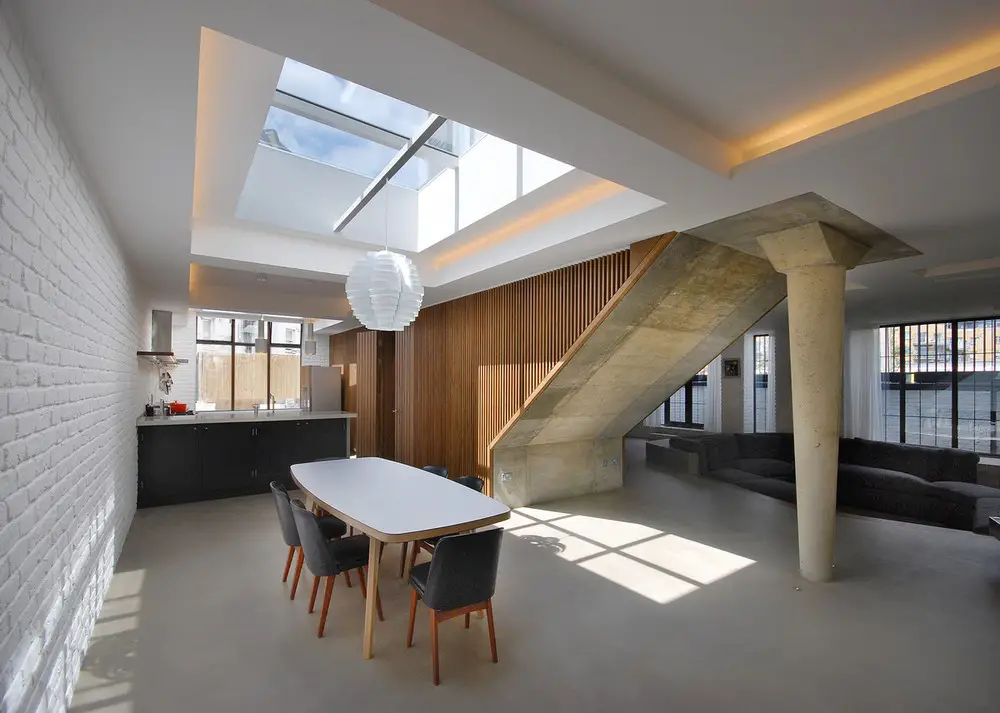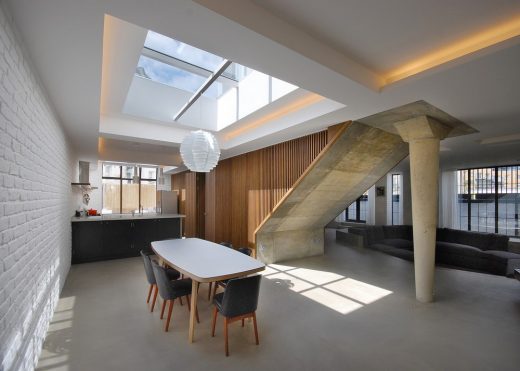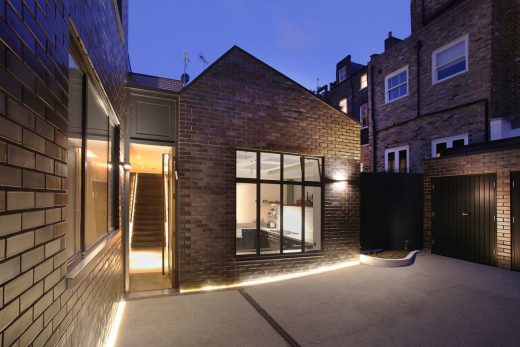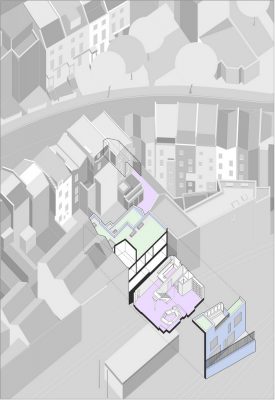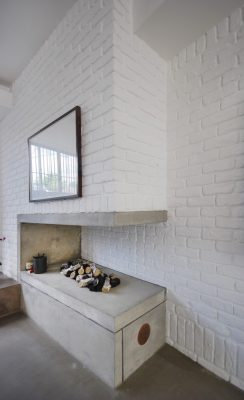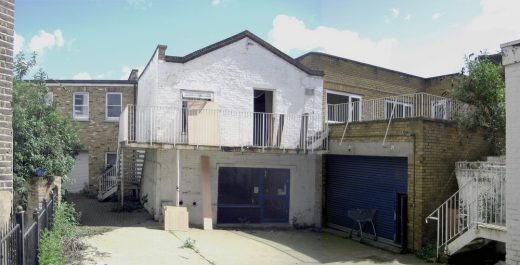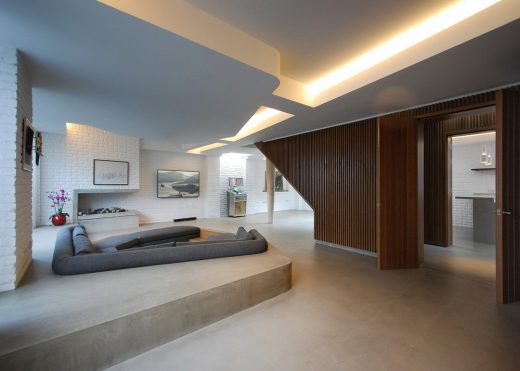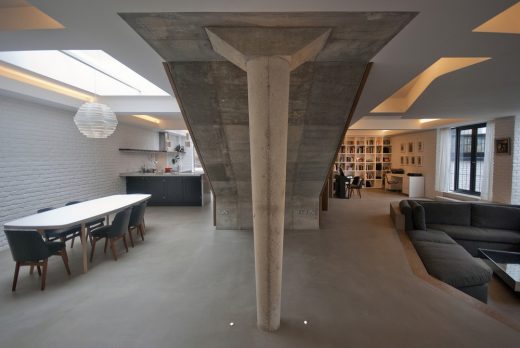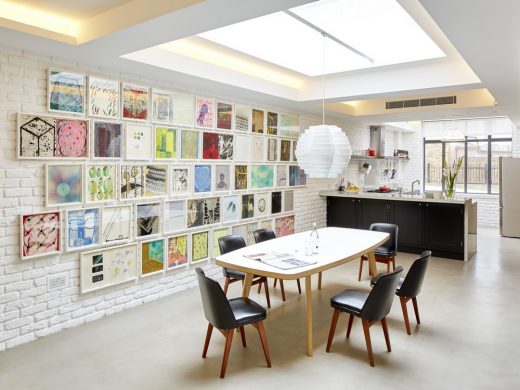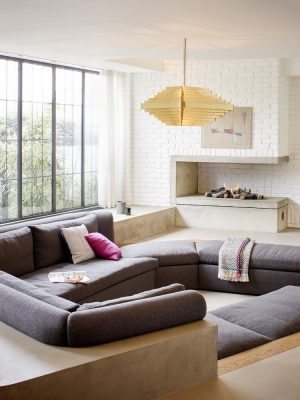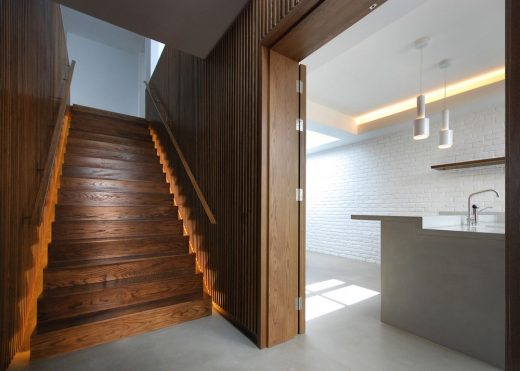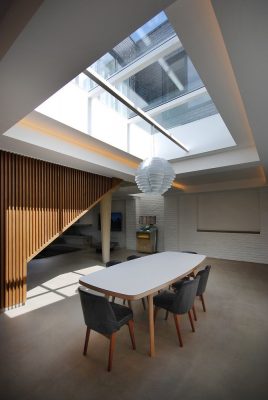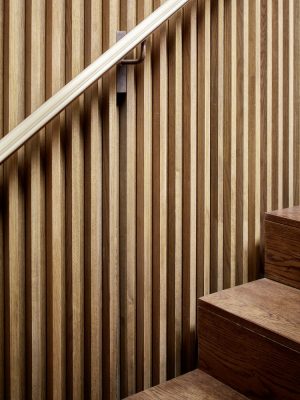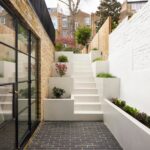The Gables, Northwest London Residential Conversion, Architecture Images, Interior Images
The Gables in Primrose Hill, London
5 Jun 2020
The Gables in Primrose Hill
Architects: Patalab Architecture
Location: northwest London, England
The Gables is located in a north-west London courtyard tucked between a Victorian terrace and main railway lines, this landlocked site presented a great design challenge. Patalab Architecture’s task was to convert and remodel a run-down industrial compound from the 1950’s into contemporary residential accommodation.
The buildings, once a mechanic’s garage and office, today comprise a generous open-plan three-bedroom house and two one-bedroom apartments.
Externally the buildings were re-faced, uniting what was previously a patchwork arrangement into a balanced composition. Responding to the courtyard setting a reflective metallic bronze glazed brick was used that glistens in the direct sunlight and give the development a jewel-like appearance.
Brick is also the predominant material within the interior. As walls were moved, ground floor slabs lowered and ceilings pushed up to maximize the height on the ground floor, changes in the bond of the white washed brick walls mark the previous position of these elements.
The result is a richly textured internal perimeter, imbued with the memory of place. This is contrasted with polished and rough concrete finishes, a coffered ceiling and Oak paneling.
The ground floor of the main residence accommodates the living, dining and kitchen areas. The open floor plan is structured by three elements: large openings bringing in the natural light, a sunken seating area set into the polished concrete floor and a wide staircase leading to the bedrooms on the upper floors.
Conversion and Remodeling a run-down industrial compound from the 1950’s into contemporary residential accommodation.
The Key Challenges Were:
– Dealing with a land locked site
– bringing in more natural light
– uniting three different buildings
– upgrading energy performance
– dealing with exsisting structure
The Solutions Were:
– introduction of new gables to each building
– re-cladding perimeter walls with glazed bricks
– introduction of roof lights and light shafts
– thorough analysis of the existing structure
The Sustainability Features Are:
– re-use of existing structure
– upgrading enegery performance of building envelope
– introduction of green roofs to all buildings
The Project is Unique Because:
-open plan horizontal living
– sunken seating area to provide enhanced sense of height
– combination of materials: grown, fired and poured, i.e. Oak, brick and concrete, creating a contemporary but warm interior
– sophiticated use of the exisiting structure
The Gables in Primrose Hill, Northwest London – Building Information
Architects: Patalab Architecture
Project size: 265 sqm
Site size: 400sqm
Completion date: 2014
Building levels: 2
Structural Engineers: Richard Jackson Engineering Consultants
Services Engineers: THD Consulting Engineers
Lighting Designers: Illumination Works
Key products used:
Windows: Bronze Casements by Vale
Concrete Flooring: Puur Floors Limited
Sanitary ware: Duravit
Tiling: Domus
Sunken seating area: Bill Cleyndert & Company Ltd
External bricks: Modular Clay products
Ironmongery: Williams Ironmongery
Photography: Sabrina Rothe and Lyndon Douglas
The Gables in Primrose Hill, Northwest London images / information received 050620
Architecture in London
Contemporary Architecture in London
London Architecture Links – chronological list
London Architecture Tours by e-architect
Northwest London Buildings – recent selection of properties featured on e-architect:
Brexit Bunker, Kensal rise, Northwest London
Design: RISE Design Studio
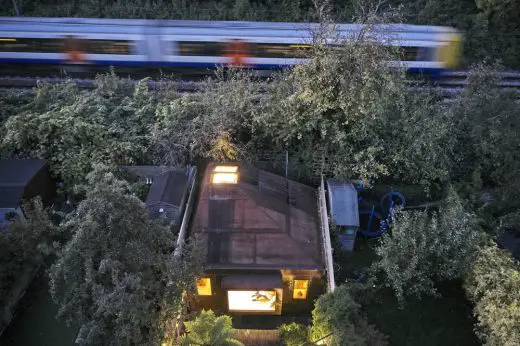
photo : Edmund Sumner
Brexit Bunker
Reading Room Extension, Belsize Park, north west London
Architect: Studio Carver
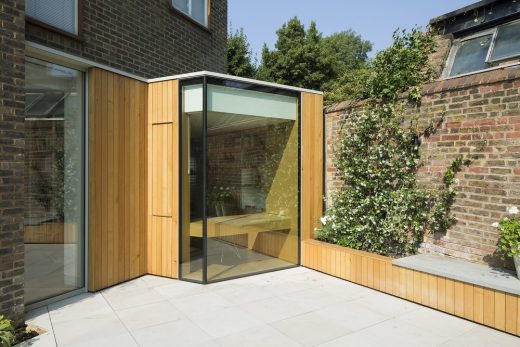
photography © Richard Chivers
Reading Room Extension in North London
York House Workspace, Pentonville Road, King’s Cross, North London
Design: de Metz Forbes Knight Architects (dMFK)
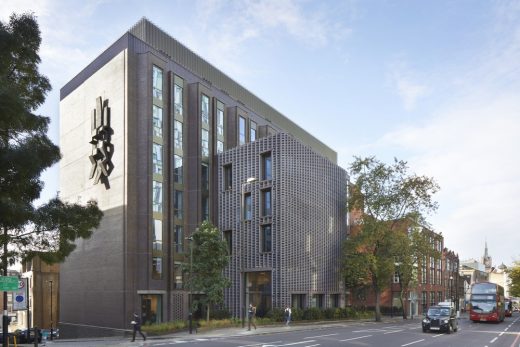
photo © Jack Hobhouse
York House Workspace
Duke’s Avenue House, Chiswick
Architects: IBLA
Contemporary House in London
Orme Square Residence, Bayswater, Northwest London
Architects: Pilbrow & Partners
Bayswater Property
Comments / photos for the The Gables in Primrose Hill, Northwest London Architecture page welcome
London, UK

