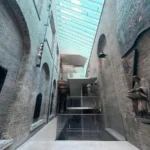The Bartlett’s Temporary Home Euston, British Higher Education Architecture, Images, Architect
The Bartlett’s Temporary Home
Higher Education Facility London, England, UK – design by Hawkins\Brown, Architects
27 Oct 2014
The Bartlett’s Temporary Home, London
Location: former warehouse buildings, Hampstead Road, near Euston, London, England
Design: Hawkins\Brown
Temporary home for The Bartlett opens on Hampstead Road
UCL Estates, working with Hawkins\Brown, has completed a series of projects to provide homes for the various departments of The Bartlett, UCL’s Faculty of the Built Environment while the remodelling of Wates House takes place.

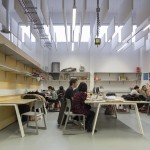
>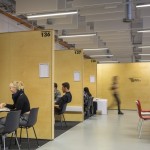
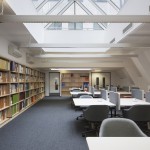
The School of Architecture has moved to a pair of former warehouse buildings on Hampstead Road, just north of the main campus.
The Bartlett School of Planning and The Bartlett Library have both relocated to their new permanent home at the fully refurbished space within Central House on the Bloomsbury Campus.
Euan Macdonald, partner at Hawkins\Brown, said: “Working closely with UCL Estates and The Bartlett the fit-out of 132-140 Hampstead Road has been designed to provide the school with a temporary home that will not only support the school’s exemplary teaching and research, but also encourage new practices of teaching, research and collaboration within the robust shell of these former warehouses.
“Meanwhile, through opening up the original cellular interior of Central House and inserting bespoke joinery elements instead of walls, the space has been transformed into a welcoming, contemporary library housing The Bartlett’s extensive collection and a variety of study spaces.”
Alan Penn, dean of The Bartlett, UCL’s Faculty of the Built Environment, said: “We’re very pleased with the spaces at Hampstead Rd and Central House which have provided much improved accommodation for students and staff. We’re now very much looking forward to the redevelopment of Wates House which will continue the transformation of The Bartlett.”
The Bartlett School of Architecture will return to Wates House in autumn 2016. The entire building is being reconfigured to include significantly more studios and breakout space, encouraging collaboration across the school.
Central to the design philosophy is opening up the façade of the building to reveal the activity within. This has been achieved by placing formal and informal exhibition spaces at ground floor level, inserting a new staircase to open up the building’s circulation, re-orientating the entrance and expressing key spaces to give strategic views of London.
Meanwhile, the refurbishment and remodelling of Wates House, which received planning consent in July, is now out to tender with the main contract due to commence before the end of the year.
Photography: Tim Crocker
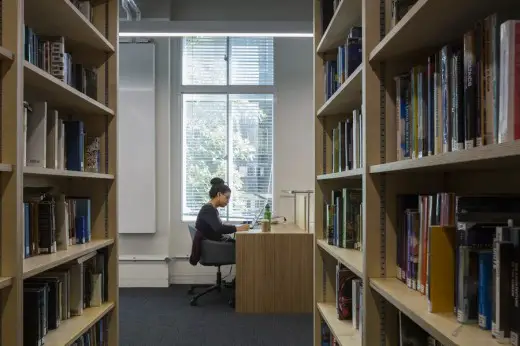
The Bartlett’s Temporary Home, London images / information received 271014
Bartlett School of Architecture Refurbishment
Location: Hampstead Road, Euston, London, England, UK
Architecture in London
Contemporary Architecture in London
London Architecture Links – chronological list
UCL Art Galleries by Burwell Deakins Architects
UCL Main Building
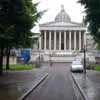
photo © Adrian Welch
University College Hospital Building
University College London Galleries – Museums & Collections
UCL School of Architecture : The Bartlett
UCL Building : Senate House
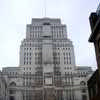
photo © Adrian Welch
Buildings / photos for the The Bartlett, UCL’s Faculty of the Built Environment on Hampstead Road – University College London page welcome



