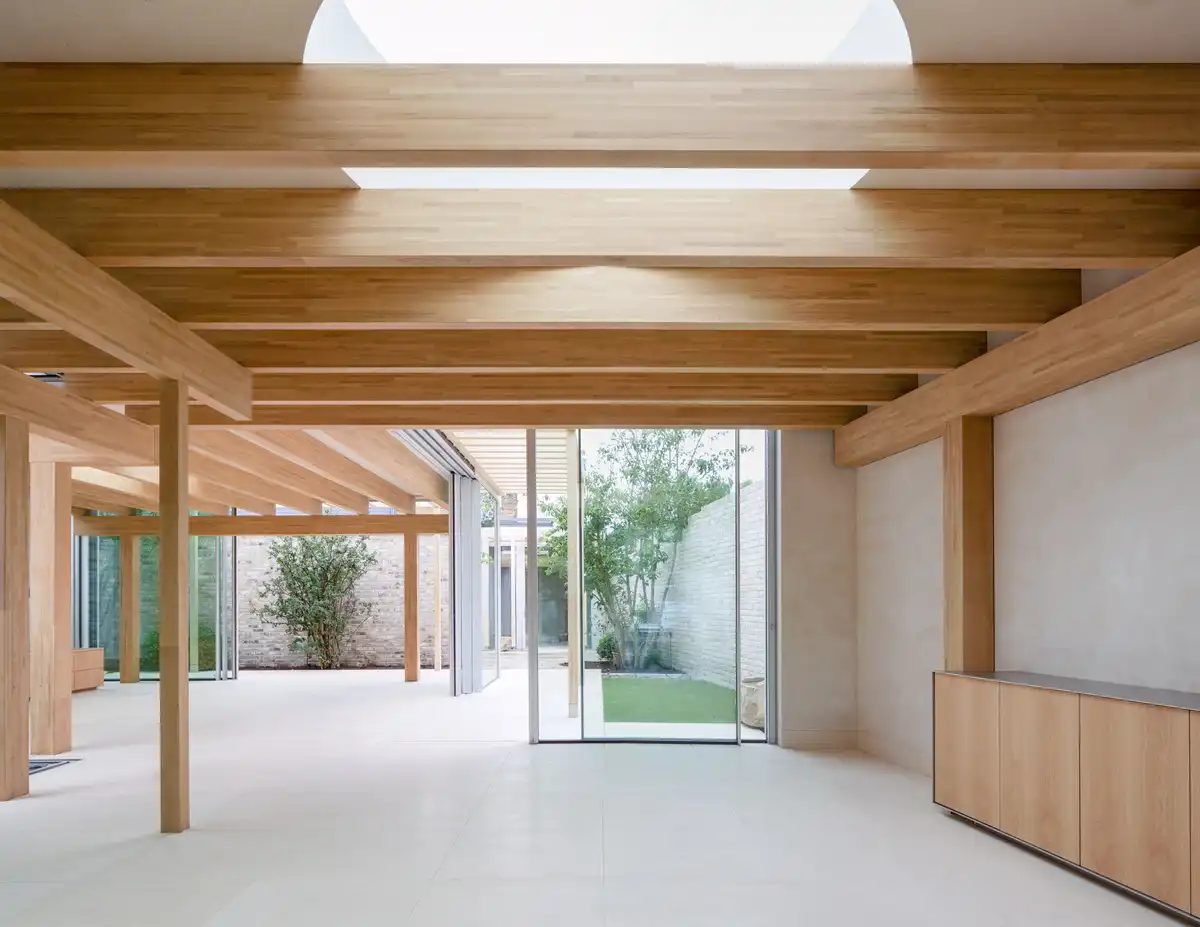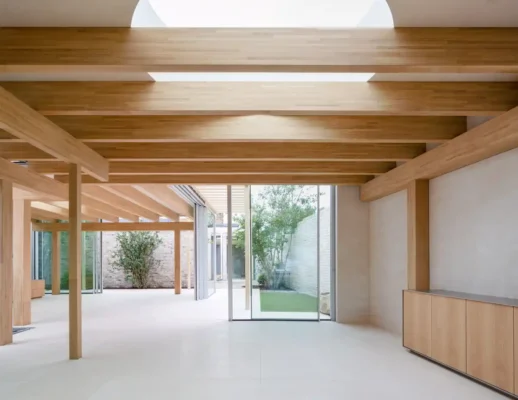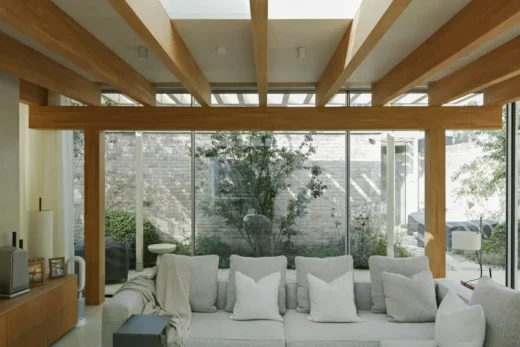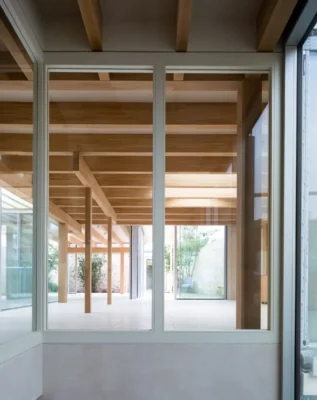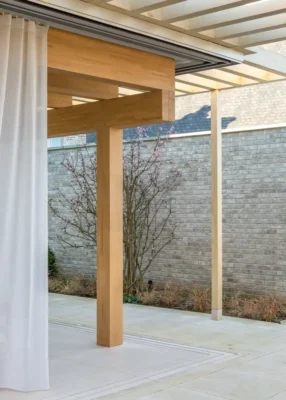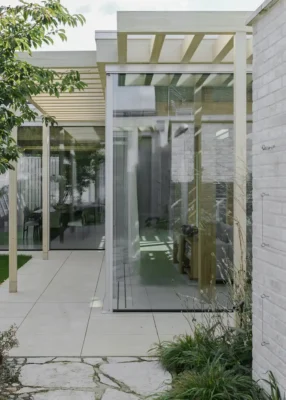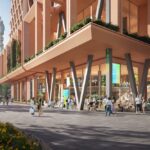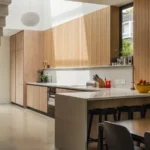Japanese style Southwark home, Niwa House South London residential property, Architecture images
Japanese style Southwark home: Niwa House
post updated 17 June 2025
A tranquil, Japanese style home designed to be wheelchair accessible.
Design: Takero Shimazaki Architects
Location: Southwark, London, England, UK
20 May 2025
Niwa House by Takero Shimazaki Architects
Jury citation:
Japanese style Southwark home, South London
Niwa House was designed for a family with a shared love of Japanese design, which is reflected in the tranquil spaces throughout the home. Since one family member is a wheelchair user, they also required it to be wheelchair friendly. The architect has responded to the brief by creating a home that feels generous and where spaces flow into one another.
The irregular-shaped site is at the back of a row of terraced houses in Southwark, accessed down a narrow lane. As a result, the building was limited to single-storey height to avoid impacting neighbours. The architects chose to go down a floor to achieve the area that the client required.
Carefully designed and located courtyards puncture the lower level and flood the bedrooms and circulation areas with natural light, creating lovely vignettes of gardens and sky. The quality of light throughout the home is breathtaking. Large full-height sliding doors and full-height glazed walls seamlessly blend indoors and out – opening spaces to gardens, courtyards and balconies. It is difficult to see where the building ends and the gardens begin.
The architect and structural engineer have worked incredibly hard to design an innovative hybrid timber and stone structure that creates the dominant aesthetic of the home. The exposed limestone ceilings provide thermal mass and rigidity to the structure. All surfaces are cream and light caramel in tone, adding to the calming homogeneity within the home. Light is filtered through sheer curtains.
A green roof not only adds thermal mass to the building but also slows rainwater flow to the underground attenuation tanks. These in turn feed the water features in the Japanese-inspired gardens, adding an auditory element to the peaceful spaces. Niwa means ‘garden’ in Japanese, and the design blurs the lines between indoors and outdoors. This home is a hidden gem that surprises and delights: a secluded oasis allowing escape from the noise of the city.
2025 RIBA London Awards Winners
Japanese style Southwark home, Niwa House – RIBA London Awards Shortlist 2025 images / information received 130525
Location: Southwark, London, England, United Kingdom.
Southwark Home Designs
Contemporary Southwark Homes
Peckham Glass Box, Southwark Home
Design: Unagru Architecture Urbanism
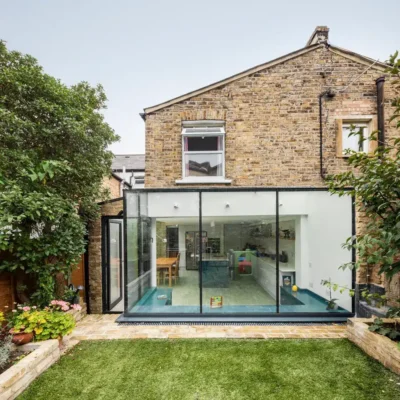
photo : Attilio Fiumarella
Benbow Yard Home in Southwark Property
Design: FORMstudio, Architects
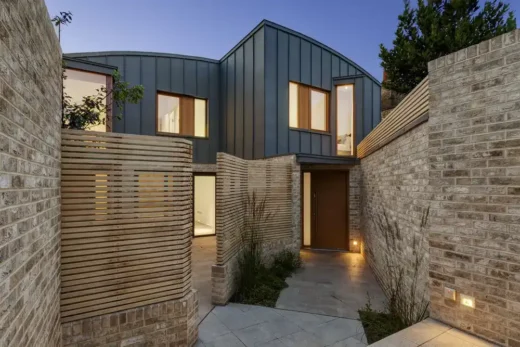
photo © Bruce Hemming
95 Peckham Road, Southwark housing
Design: Peter Barber Architects
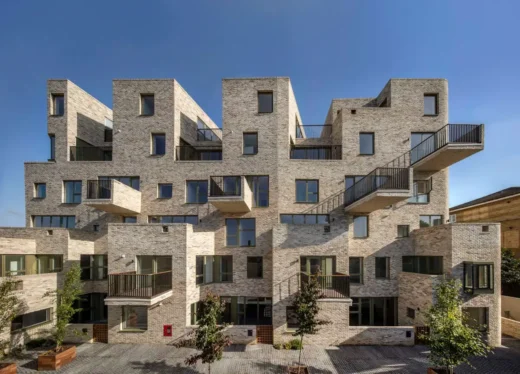
photo © Morley von Sternberg
Centrepoint ILP Peckham, Southwark
38-44 Rye Lane, Peckham Building
Southwark Properties
Contemporary Southwark Building Developments
Canada Water Masterplan in Southwark
New Marlborough Yard Southwark Hotel, Waterloo
London Building Designs
Contemporary London Architectural Designs
London Architecture Links – chronological list
House of Trace
Design: Tsuruta Architects
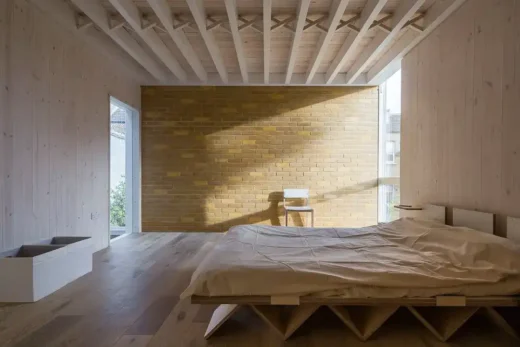
photo : Tim Croker
London Architecture Walking Tours – bespoke UK capital city walks by e-architect
Comments / photos for the Japanese style Southwark home: Niwa House, South London property design by Takero Shimazaki Architects, England, UK, page welcome.

