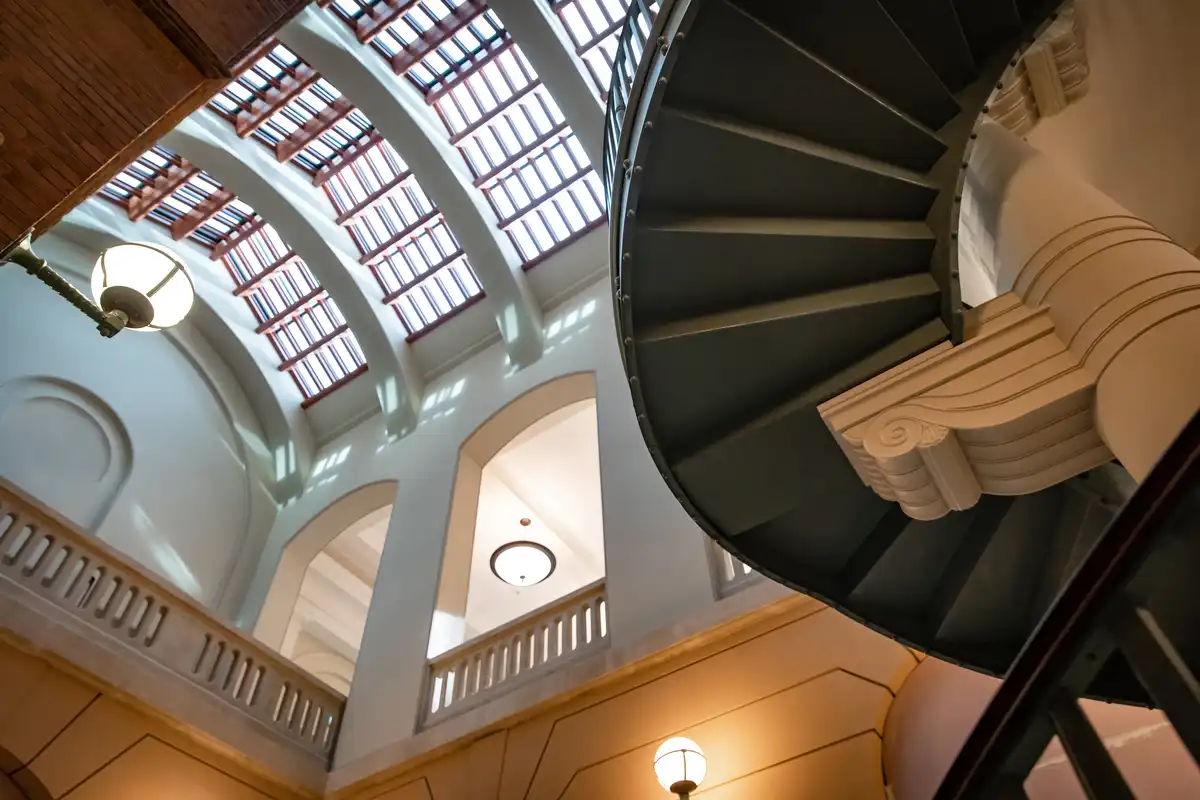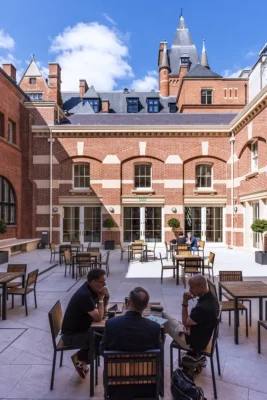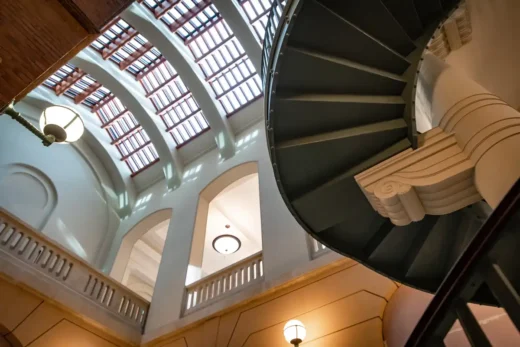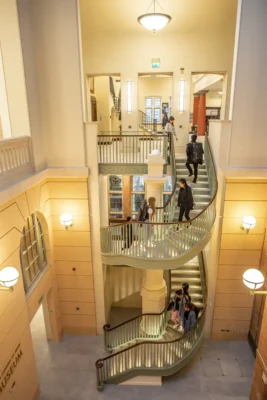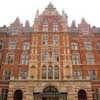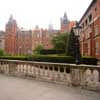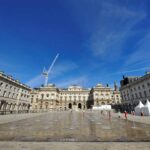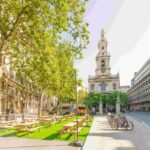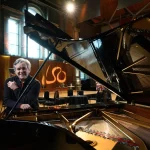Royal College of Music London building pictures, RCM East Courtyard architecture photos, Location
Royal College of Music London Architecture
17 May 2025
Location: East Courtyard, Prince Consort Rd, South Kensington, London SW7 2BS, United Kingdom
Design: Arthur Blomfield Architect
Renewal Design: John Simpson Architects
A sensitive redevelopment of the East Courtyard of the RCM offers a confident and enduring contribution to South Kensington’s cultural landscape.
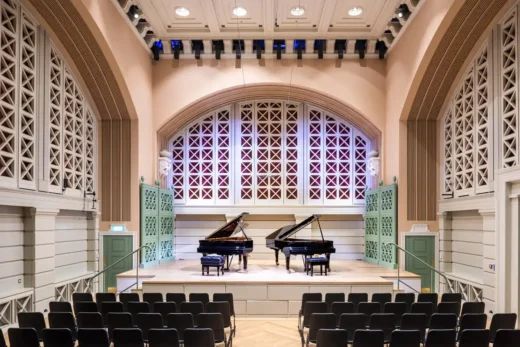
photograph : Andreas Von Einsiedel
Royal College of Music, London by John Simpson Architects
Jury citation:
The Royal College of Music is a world-leading conservatoire, located opposite the Royal Albert Hall and close to the galleries and museums of South Kensington. The redevelopment of its East Courtyard presents a bold and ambitious insertion into the historic fabric, transforming the quality, capacity and operational efficiency of the College’s public functions. Designed by Arthur Blomfield in 1889, the building is Grade II listed.
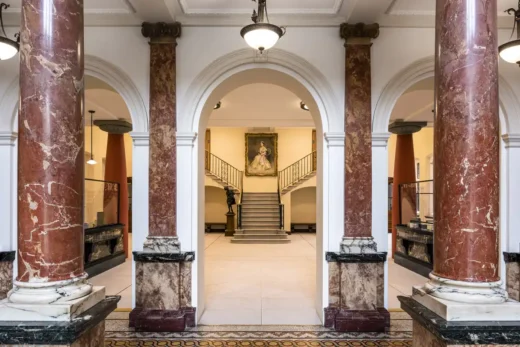
picture : Andreas Von Einsiedel
This sensitive extension by John Simpson Architects addresses the challenges of a dense and highly constrained urban setting with care and confidence. It demonstrates a thorough understanding of the building’s cultural and historical context, and continues the evolution of that tradition in every aspect of its planning and detailing. Central to the scheme’s success is rationalising years of ad-hoc additions, improving circulation and creating a legible sequence of spaces for students, performers and visitors.
Accessibility is improved by a hidden lift integrated into the entrance steps, enabling everyone to enter by the same welcoming front door. A more open entrance sequence and foyer space connect to new café-bar facilities, which in turn open on to an elegant new courtyard. These combine to present a more welcoming arrival for the public, and establish a new social heart for the college. The foyer and café also wrap around a new triple-height, top-lit atrium space, another defining feature of the scheme.
At basement level this atrium provides access to the other principal new public facilities including a new museum which houses a selection of the College’s renowned collection of instruments. Also found there is the first new performance space, an acoustically isolated black box incorporating cutting-edge technology able to emulate performance spaces from around the world. A second, larger, performance space four floors below ground level is a grand triple-height space with adjustable stage, controlled acoustics and state-of-the-art digital projection and recording technology. A huge new lift capable of transporting full-size pianos connects the ground and basement performance spaces.
The extension is skilfully arranged in plan and section to connect previously disparate uses and improve the building’s legibility. The performance spaces are well considered in their scale and spatial arrangement. The honest use of traditional materials, robustly detailed, has ensured the scheme is sympathetic to the historic structure into which it has been inserted, while facilitating much-increased use and ensuring the additions will be durable.
The project achieves BREEAM Very Good and is designed for a 250-year lifespan, quietly embedding sustainability into its long-term legacy. Despite the complexity of the brief and a hugely constrained site, the College remained fully operational throughout the works, a testament to the collaborative relationship between the architects and the client team.
Complex technical challenges relating to construction logistics and acoustic separation have been admirably met through meticulous attention to detail. This is a project that enhances both the student and audience experience while extending the College’s civic presence. A confident and enduring contribution to South Kensington’s cultural landscape, it is a fitting venue for world-class learning, music-making and performance.
2025 RIBA London Awards Winners
Royal College of Music London East Courtyard building extension images / information received 120525 from the RIBA
Location: Prince Consort Road, South Kensington, London, SW7 2BS, United Kingdom.
London Buildings
Contemporary London Architecture
London Architecture Designs – chronological list
London Architecture Walking Tours by e-architect
Another important West London building is located just to the north:
Royal Albert Hall, Kensington Gore, Hyde Park / Kensington Gardens, South Kensington, West End
Design: Francis Fowke Architect
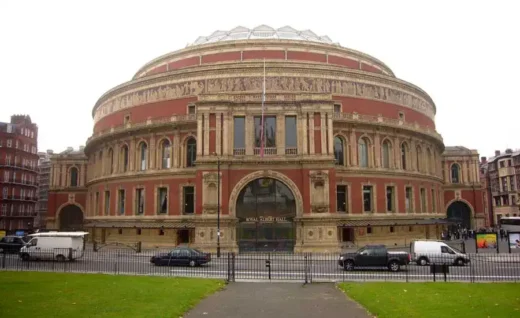
photograph © Adrian Welch
Royal College of Music building, South Kensington:
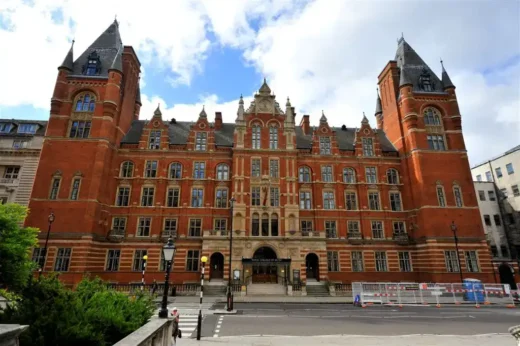
photo © Nick Weall
Royal Opera House London
Design: Dixon Jones Architects
Key buildings close by, to the South:
Key buildings close by, to the North, in Kensington Gardens, west London:
New Build in Kensington Palace Gardens
Royal College of Music building photos:
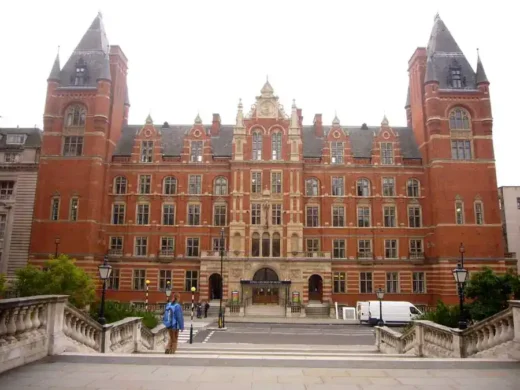
Comments / photos for the Royal College of Music London building renewal design by John Simpson Architects – RCM East Courtyard redevelopment page welcome

