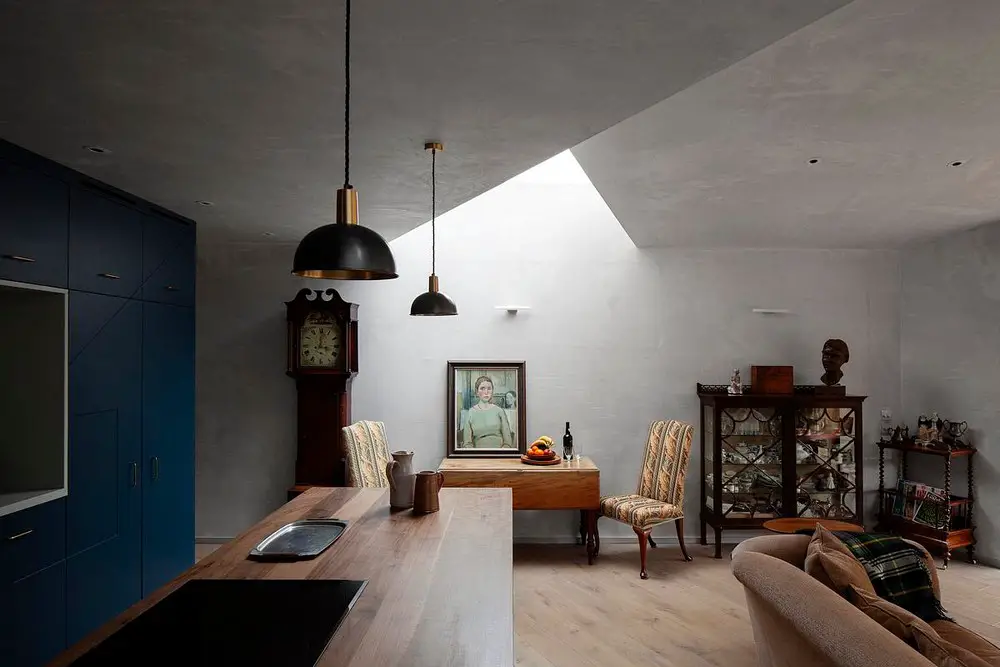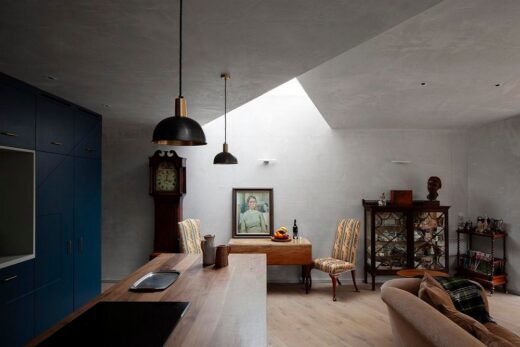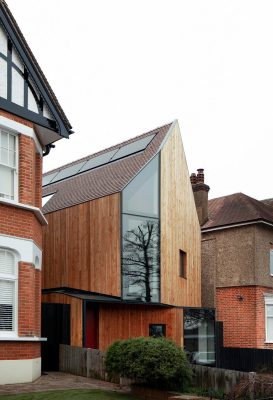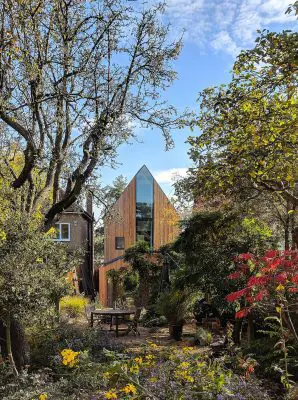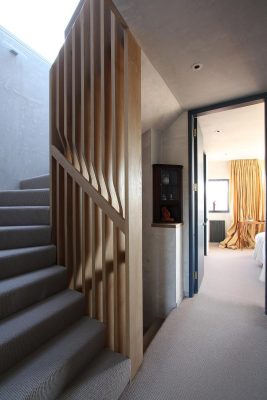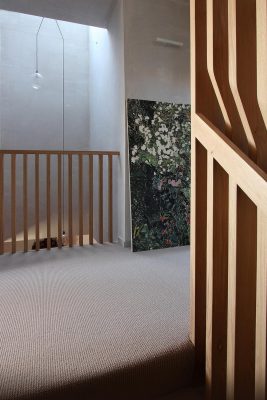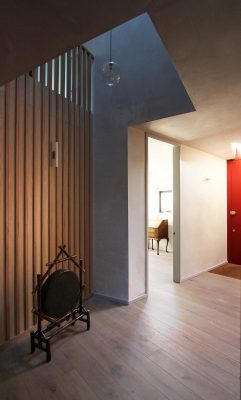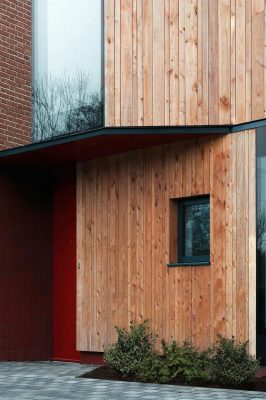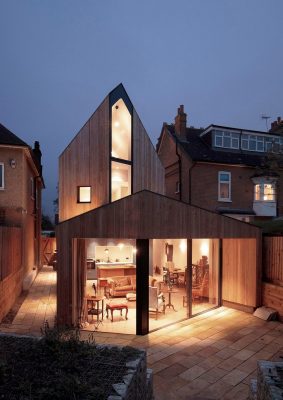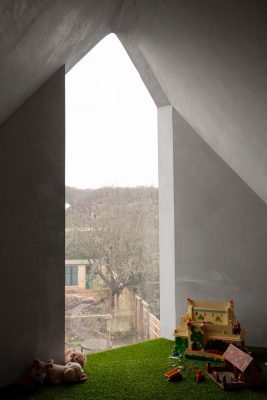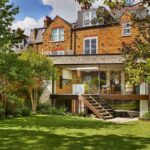Epping Forest House, London Property, Modern Home Photos, UK real Estate, English Architecture
Epping Forest House in Greater London
1 May 2023
Architects: Studio McLeod
Location: Epping Forest, Greater London, England, UK
Photos © Emanuelis Stasaitis and Studio McLeod
Epping Forest House, England
It was our client’s long-held ambition to build herself a sustainable forever home in her existing community on the edge of Epping Forest. Together, we developed a brief for a lifetime home on the site of her existing house’s garage. It was to be a light filled, crafted and sculptural home where she could appreciate her garden, furniture, paintings, and ‘absolutely no drafts’!
Planning & Form
Our planning strategy was a building with a bold, sculptural form, yet contextual sensitivity. The design reflects the neighbouring gable fronted, bay windowed houses. Contemporary bay windows allows rooms more engagement with the front and rear gardens, offers lateral views to the woods, while still respecting the neighbouring building lines. A geometric shift between ground and first floor bay enables the first floor to overhang and form an entrance canopy.
Materials & Light
Natural light is sculpted with use of raw plaster, oak and a careful palette of bold colours. The future lift provision is made into a positive with a triple height lightwell. Light penetrates deep plan through the lightwell and stairwell which has a sculpted oak centrepiece, designed with 3D printing prototypes. This central element now binds the house together in a celebration of light, fluid form and material.
Realisation
The budget was tight for a high-quality sustainable home. The structure was prefabricated for speed and accuracy, and is clad in narrow larch boards, referencing the client’s love of the Epping forest, which begins at the end of the road.
What were some of the constraints?
We hope the project shows how a client, architect and contractor can push for exemplary architecture and a sustainable ‘home-for-life’, on a £2,800/sqm budget. The team navigated complexity and compromise, trying for a seemingly uncompromised house that is innovative, adaptable and natural
Innovative
The contemporary bay window allows boundary alignment, projects internal space towards the gardens and also offers lateral views. The house pushes SIPs capabilities to achieve this geometry while emitting 35% less CO2 than a typical new-build house, using low u-values, high-efficiency plant and exceptional air-tightness.
Adaptable
The layout allows for future adaptation. For example, deferring the lift installation and allowing provision for it in the lightwell rather than a through-floor option saved £20,000.
Natural
Natural materials, such as grey plaster and oak, give visual interest while reducing decoration costs. Stair handrail, structure and finishes budgets were combined to create a sculpted stair structure, the design of which was developed using 3D printed prototypes.
Has sustainability been a key driver of the architectural concept, building form, construction, systems, and building use? Were there any special project objectives, challenges, or constraints?
Our client’s brief was for a contemporary sustainable ‘home-for-life’. Energy efficiency and airtightness was a primary design-driver throughout the project. Sustainable design was pushed, not just to have a low carbon impact, but to be beautiful and work within budget.
Home-for-life
Downsizing from her original house into a smaller, flexible home that will sustain her for life was a key client requirement. The layout was considered for her current and future needs. Minimising later re-configuration means there will not be costly use of resources in the future, or wastage of resources already embedded within the building.
Materials
Materials were chosen which would age gracefully with minimal maintenance and have low environmental impact, such as the Siberian Larch cladding. Prefabricated timber SIPs provide consistent and low u-values with exceptional airtightness and significantly lower embodied energy than traditional construction methods, achieving an Ecopoint Score of 0.25 and A+ 2008 Green Guide Summary Rating. The sedum roof helps reduce water run-off while providing micro-habitats, and together with natural materials, improve the client’s mental well-being and enjoyment of spaces.
Light
Abundant, exemplary daylight limits the need for artificial light and helps maintain the body’s circadian rhythm. The lightwell helps draw natural light deep plan and offers stack ventilation when required. All habitable rooms have large elements of glazing for light and views and have opening windows for ventilation. The building’s geometry and integrated solar control offers protection from glare while ensuring the photovoltaic panels capture as much light as possible to feed into the grid.
Systems
Integration of a filtered MVHR system maintains high quality internal air circulation while ensuring the client’s requirement for ‘no drafts’ was achieved. Combining high-efficiency plant, zero-carbon energy generation and exceptional build-quality ensured the project would emit 35% less CO2 emissions than a new-build house built to current regulations
Does the scheme significantly enhance biodiversity, creating or restoring habitats, increase green coverage, and create productive landscaping (e.g. local food production)?
The client approached Studio McLeod to build on the site of her existing house’s garage. The project therefore increases density in the local community without impacting on the established ecologically diverse environment. Her large and established rear garden was split into two sites and left largely untouched during the build with only minor changes for access. The project incorporated some of the following designs to protect the local ecology and improve the environment during the lifetime of the build.
During construction
Concrete was delivered ready mixed, minimising risk of ground contamination. The superstructure did not require concrete and was manufactured off-site resulting in a minimal impact on the local ecology during installation.
Natural materials were specified for the garden and include planted gabions that provide habitats for insects and small animals.
Careful planting and maintenance of the garden was undertaken during construction to prevent loss of key plants and overgrowth of weeds which may have resulted in indiscriminate clearance once the client moved in.
Post construction
The client’s existing garden has a large area of lawn of low ecological value. The intended design of the new garden will maintain a diverse planted landscape in the rear which provides a positive impact on bio-diversity due to the varied species and landscape features.
Architects: Studio McLeod – https://studiomcleod.com/
Project size: 183 sqm
Completion date: 2019
Building levels: 3
Photography © Emanuelis Stasaitis and Studio McLeod
Epping Forest House, Greater London, England images / information received 010523
Location: Epping Forest, Greater London, England, UK
London Building Designs
Contemporary London Architectural Designs
London Architecture Links – chronological list
London Architecture Tours – bespoke UK capital city walks by e-architect
North London Houses
The Etch House, Honor Oak
Design: Fraher Architects
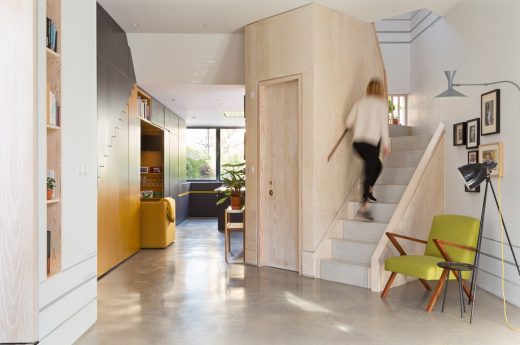
photo : Adam Scott
Honor Oak House Extension
Sun Rain Rooms, Islington
Design: Tonkin Liu Architects
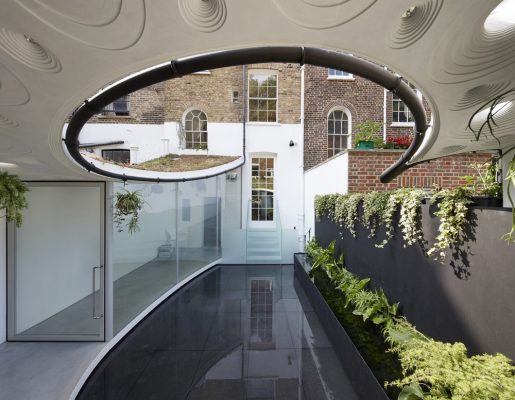
photo : Edmund Sumner
Sun Rain Rooms Home Extension
Highgate Hill Townhouse
Design: LLI Design
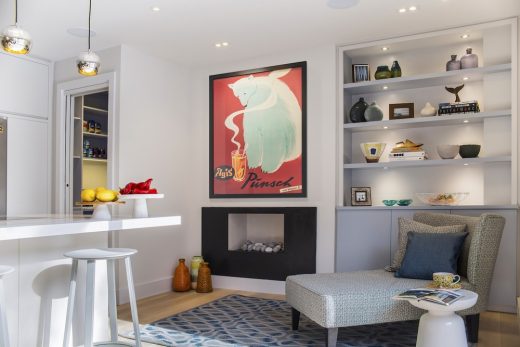
photo from LLI Design
Highgate Hill Townhouse
North London Houses
Design: Belsize Architects
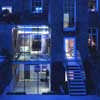
photo from architects
Hanover Terrace House
Design: eldridge smerin Architects
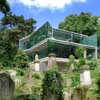
photo : Lyndon Douglas
House in Highgate Cemetery
, Hampstead
Design: Belsize Architects
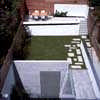
image from architects studio
House in Cannon Place
Comments / photos for the Epping Forest House, Greater London, England design by Studio McLeod page welcome

