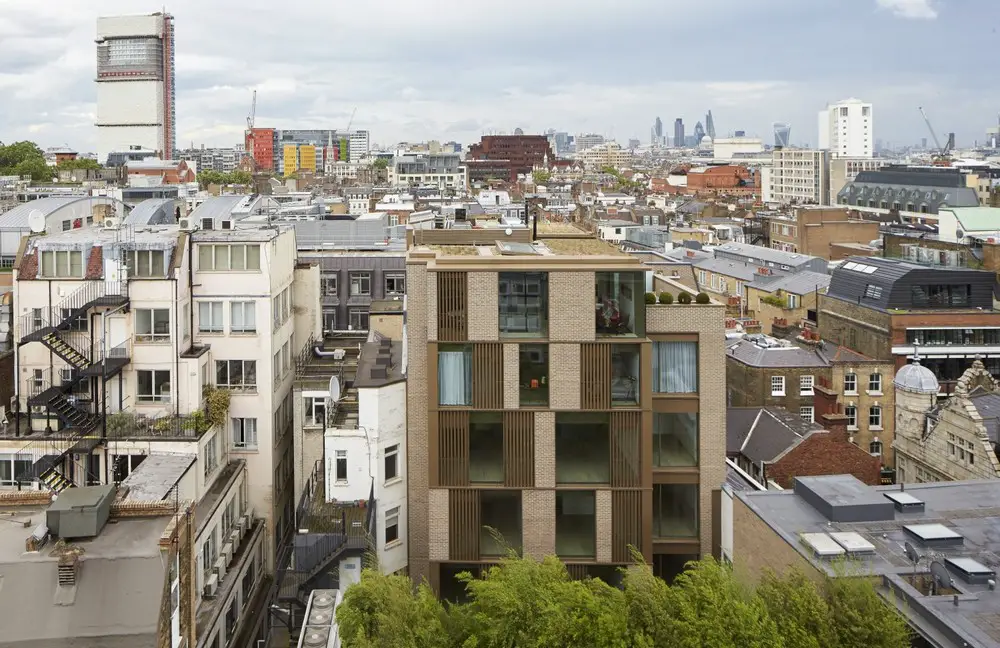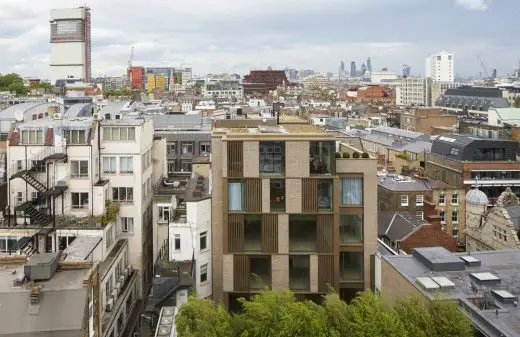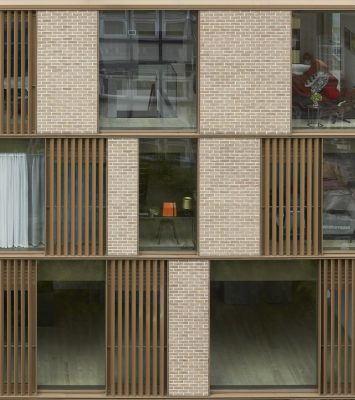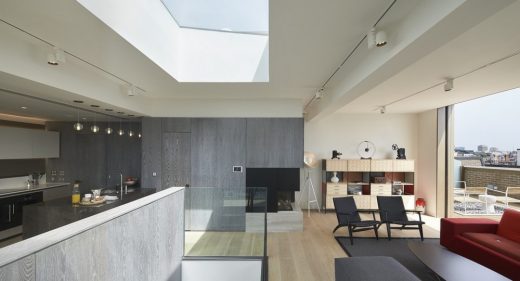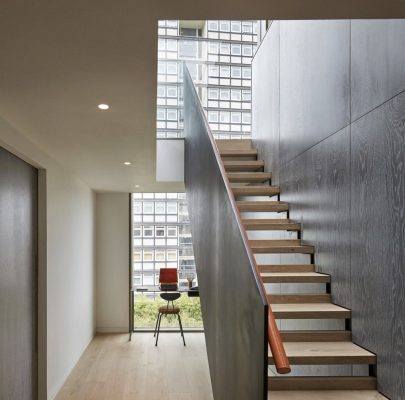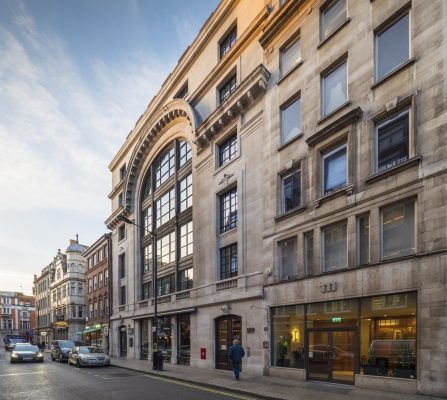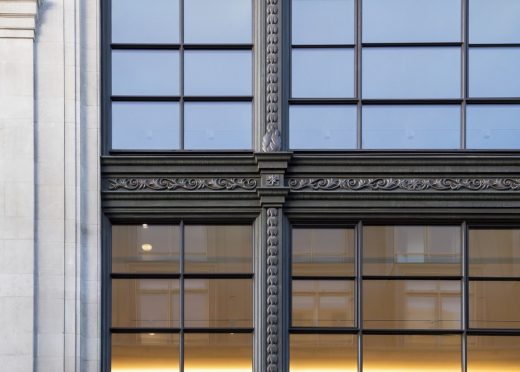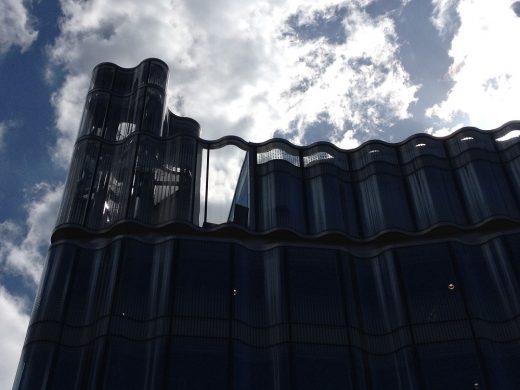Pathé Films Building, London Apartments on Wardour Street, Architecture Images, Project, Architect, News
Pathé Films Building in Soho
Luxury Wardour St Housing Development in Central London, England, UK – design by Sheppard Robson Architects
30 Nov 2016
Pathé Films Building
Design: Sheppard Robson Architects
Location: 103-109 Wardour Street, Soho, London, UK
New lease of life for Soho’s former Pathé Films Building
Sheppard Robson and its interior design group, ID:SR, combine to complete a luxury residential development that celebrates the building’s past.
Originally the office for Pathé Films, 103-109 Wardour Street has been reinterpreted and transformed by Sheppard Robson to house 13 luxury apartments, a gym and two duplex penthouses that frame remarkable views over Soho and Piccadilly. The starting point for the design, commissioned by owners Legal & General Property, was to uncover and interpret the building’s connections to both film and the area’s industrial heritage, using this to create a development that was both distinctly modern yet sympathetic to its location in the heart of Soho.
Previous development of the building removed most of the original early 1900s building in 1996, retaining the ornate Portland stone Edwardian frontage and building a new structure behind it. This led to an inconsistency of quality, with heritage façade forming a veil that covered a building of lower design quality.
The close partnership between Sheppard Robson and ID:SR, sought to reconcile this disparity in quality, creating a cohesive design that brought together old and new. The boundaries between interior and exterior have been blurred and – through the use fine materials and delicate colour – the promise of the building’s heritage has been fulfilled.
The major changes to the composition of the building include the replacement of the rear façade, reconfiguring this elevation to a more rational shape that is suitable for residential design. An additional level was added, which – along with the remodelling of the rooftop – created the opportunity to add two duplex penthouse apartments.
The rear elevation is characterised by a variation of brick, tile, aluminium and floor-to- ceiling windows. The composition of these bays complements the internal arrangement of the apartments, with glazed and solid elements defining levels of privacy and openness throughout the internal spaces. Tiles – a common feature of buildings in the area – are used to clad the base of the building, rooting the development within the surrounding architectural language. This subtle patchwork of materials and textures is also found within the interior spaces, reinforcing a feeling of consistency and cohesion throughout the design.
The palette includes materials with rougher surface qualities, like brick, to reference the area’s industrial heritage, whilst the specification of metal on the exterior lends a crispness and refinement that hints at the luxury spaces within the development.
The retained facade has been restored to its former glory, with the Edwardian-style paned glass windows reintroduced, adding a feeling of delicacy and detail to the elevation.
Helen Berresford, partner at Sheppard Robson and head of ID:SR, said:
“To work in Soho is to add to its rich layers of history and intrigue. We had the fantastic opportunity of creating a building that had a distinct quality and narrative throughout. We wanted to deliver apartments that were rooted in the area’s history, whilst resonating with the current identity of the area and marketplace.
“By working in unison, our architecture and interior design teams were able to sculpt the interior spaces, seamlessly fusing these with the building’s exterior.”
The interior spaces respond to the exterior, balancing luxurious and urban qualities, with hand-crafted objects and high quality materials that retain an edge of roughness and grain.
Like the exterior, the interior spaces echo the building’s location and former use. When entering, people pass through a sculptural patinated black steel portal. The surface of this is punctured with small cut-outs, reminiscent of sprocket hole edging of camera film, creating a dynamic interplay of light and shadow.
Another subtle reminder of the building’s place in British film history is the leather reception desk that has been made with the same craftsman techniques as the original Pathé camera cases. The stitching and material further reinforce a subtle narrative that runs throughout the project.
Nods to the industrial heritage of the area are woven throughout the designs; for example, the large pieces of black patinated steel that form the staircase add texture and an undeniable modern design feature to the internal spaces. These features are contrasted with the quality of the more luxurious materials and refined materials used in the fittings for the bathroom and kitchens.
The building achieved high sustainability credentials, achieving BREEAM Eco-homes Excellent for the refurbished elements and Code for Sustainable Homes Level 4 for the new-build parts. The credentials were achieved through a strategy that included: retaining the existing concrete structure and core; high thermal performance of the fabric of the building; a rear façade that was calibrated to control solar gain; the choice of materials throughout, and the upgrade of the heritage elements to improve air-tightness.
Simon Wilkes, Head of Business Space Development, Legal & General Property said:
“The converted apartments are a real celebration of the building’s history. Each has been exquisitely designed to ensure that the interior specification complements the original features of the building. The interior design is exceptional, made even more special by some of the retained and distinctive architecture of the original building, making these homes a truly desirable place to live.”
Pathé Films Building in Soho image / information received 301116
Sheppard Robson on e-architect
Location: 103-109 Wardour Street, Soho, London, England, UK
London Building Designs
Contemporary London Architecture Designs
London Architecture Designs – chronological list
London Architecture Walking Tours – tailored UK capital city walks by e-architect
Soho Buildings
MADE Flagship Store, 100 Charing Cross Road
Design: Bureau de Change Architects
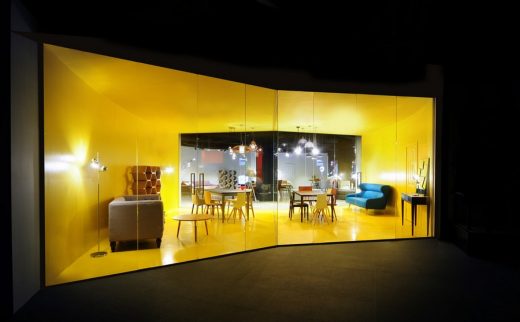
photograph : Eliot Postma
MADE Flagship Store in Soho
Medius House Soho, Sheraton Street
Design: Orms, architects
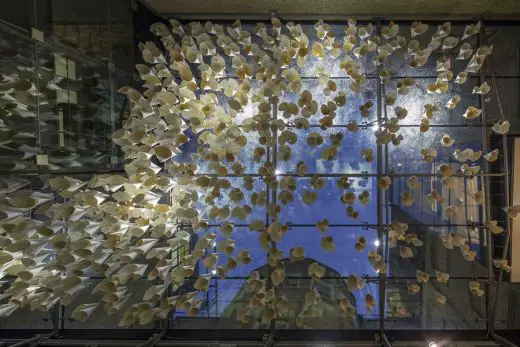
photograph : Morley Von Sternberg
Medius House Soho
Chotte Matte Restaurant, Frith Street
Design: Andy Martin Architects – ama
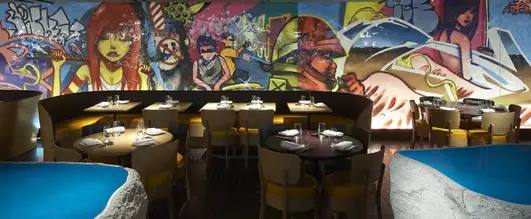
photograph from designer
Restaurant Building in Soho
One Poland Street
Design: TateHindle Architects
One Poland Street
Great Pulteney Street Building
Design: Wilkinson Eyre Architects
Great Pulteney Street Office Building
Great Marlborough Street Building
Design: Eric Parry Architects
Great Marlborough Street Building in Soho
Barcode Soho
Woods Bagot
Barcode Soho
Groucho Club
Groucho Club Soho – Refurbishment / Extension
Photographers’ Gallery
Soho Architecture : The Photographers’ Gallery
Adjacent London Quarters:
Comments / photos for the Pathé Films Building in Soho page welcome
Website: Sheppard Robson

