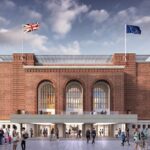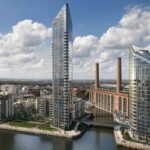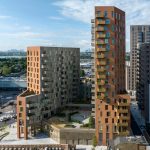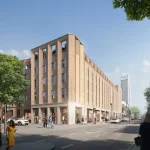Great Marlborough Street Soho, New London Architecture, Project, Architect, News
Great Marlborough Street Building
Soho Development, London, England – design by Eric Parry Architects
2 Aug 2011
Great Marlborough Street Building, Soho Development
Consent granted for Eric Parry Architects’ revitalisation of Soho block
Design: Eric Parry Architects
Eric Parry Architects has been given the green light for a sustainable mixed retail, office and residential development, which will revitalise an urban block in the heart of Soho. The scheme, for Henderson Global Investors, includes a new building on Great Marlborough Street that replaces two existing buildings as well as refurbished buildings on Poland Street.
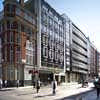
render from Eric Parry Architects
Six new apartments, approximately 7500 sq m of offices and three retail units will be created with flexible commercial accommodation provided to house the creative industries which are prevalent in the area.
The new building, at 54-57 Great Marlborough Street, will feature a new façade, the gentle curve of which has been designed to reflect the curve of the existing building at 54 Great Marlborough Street and the rhythm of the original streetscape. Materials to be used include cast glass, black and white vitreous enamel and dark grey granite. The width of the proposed building evokes the large palaces that were originally built on this unusually wide street for Soho.
At 49-50 Poland Street, the existing building will be stripped back to its concrete frame and an obtrusive stair tower removed. Two new high quality elevations – one of metal, the other of brick – will replace the existing while the attractive building at 47 Poland Street, with Arts and Crafts detailing, will be refurbished.
A new public courtyard, accessible through a generous passageway from Great Marlborough Street will be created at the centre of the proposals that will feature mature trees. Public art will be integrated into the scheme.
Great Marlborough Street Building images / information from Eric Parry Architects
Eric Parry Architects
Location: Soho, central London, England, UK
Soho Architecture
Regent Street building on east side flanking Great Marlborough St to north
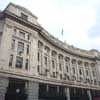
photo © Adrian Welch
Regent Street buildings
Great Marlborough St building
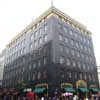
photo © Adrian Welch
Barcode Soho
Design: Woods Bagot
Barcode Soho : ‘the famous bar and club at the heart of Soho scene’
Groucho Club Soho – Refurbishment / Extension
The Photographers’ Gallery, Ramillies St
Adjacent London Quarters
Architecture in London
Contemporary Architecture in London
London Architecture Links – chronological list
Gabriela Hearst, corner of Brook Street and Davies Street, Mayfair
Architects: Foster + Partners
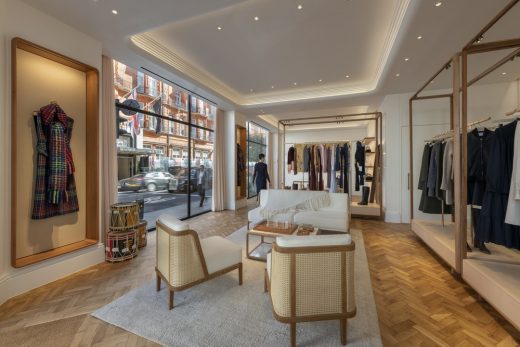
photography : Nigel Young / Foster + Partners
Gabriela Hearst London Store
Comments / photos for the Great Marlborough Street Building – Soho Development page welcome

