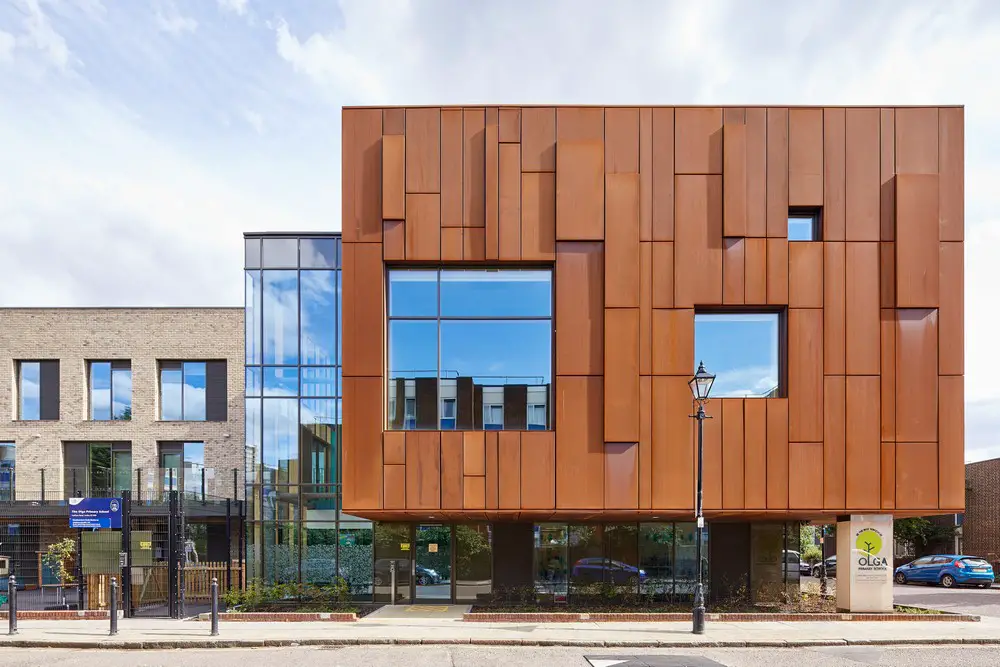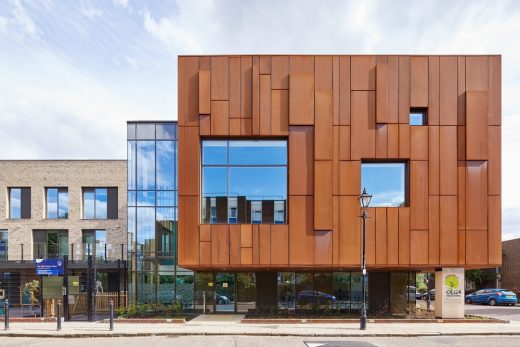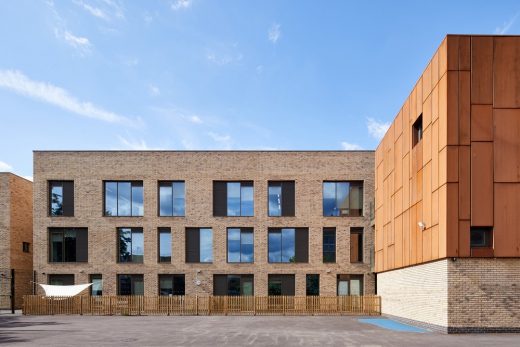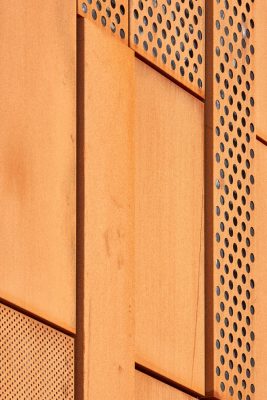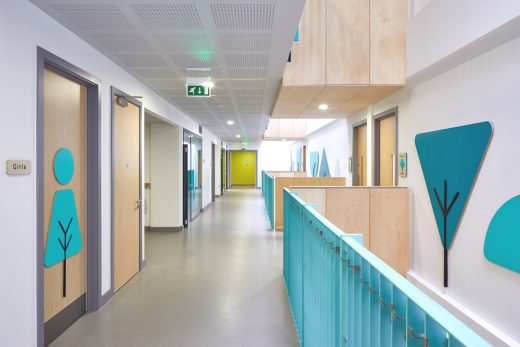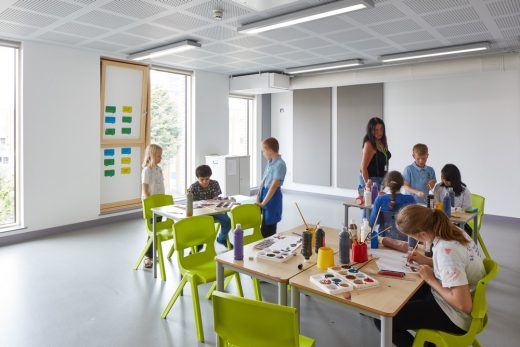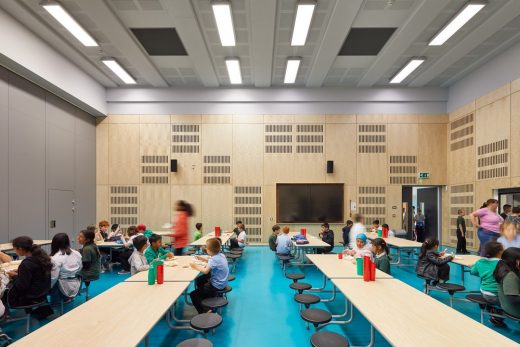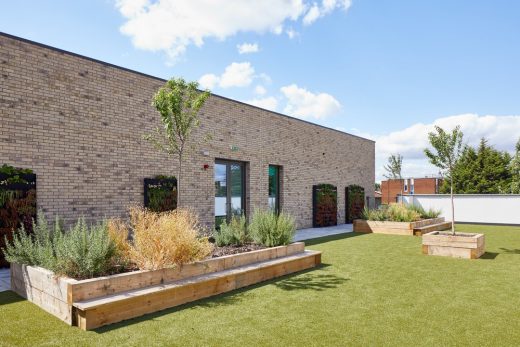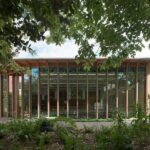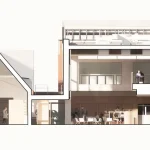Olga Primary School, East London Building Development, Education Architecture, Images
Olga Primary School in East London
Lanfranc Road Children’s Educational Facility, England, UK – design by Architecture Initiative
16 Feb 2018
Olga Primary School
Design: Architecture Initiative
Location: Lanfranc Rd, London E3, UK
Architecture Initiative’s new school in east London has opened its doors to over 700 primary school pupils. Designed for Tower Hamlets School Ltd and London Borough of Tower Hamlets, Olga Primary School envisions a ‘garden oasis’ in the heart of the capital city.
Photos: Andy Stagg
The school’s vertical design consolidates 25 classrooms around a naturally-lit atrium with the age of pupils increasing as the building rises. The three-storey, glazed atrium creates a circulation core that separates the structure into two distinct volumes: one accommodates the teaching centre; the other contains the administrative and communal spaces, delivering the added benefit of opening the facility to the wider community outside of generic schooling hours.
Replacing a single-storey 1982 structure, Architecture Initiative’s design compacts the building’s footprint by building upwards to better serve the needs of the community. Positioned at the edge of the site boundary, the school provides a ‘buffer’ to separate the luscious landscaping from the neighbouring residential blocks. Green space is incredibly important to Olga Primary School and the architect responds to this by incorporating a variety of terraced gardens and trees to create a rare ‘green oasis’ to inspire children within an exciting and unconventional environment.
While the school’s capacity has increased threefold, the quaint ‘village feel’ has been safe-guarded by expanding the architecture vertically to avoid sprawling across the site plan and consequently affecting the landscape. Building upwards also means that all year groups have immediate access to outside space – the ground floor to the gardens; the first floor to terraces; and the second floor to the roof – linking the pupils with the ecology of the surrounding area.
Architecture Initiative’s careful consideration of materiality corresponds with the surrounding environment to create a sensitive, contextual design. The teaching centre, built from London Stock brick, features neatly-proportioned windows in response to the local vernacular. In contrast, the admin and communal building is clad in Cor-ten® weathering steel inspired by the warm colours of the woodland trees in autumn.
Lee Mainwaring, Design Director at Architecture Initiative, said: ‘Our aim is to ensure that a new generation of schools inspires and nurtures learning. Olga Primary School has been designed to interact with nature in different ways at each level, creating a variety of experiences and teaching environments beyond the standard classroom. This vertical approach allows the school itself to encourage awareness of biodiversity, ecology and nature, which is often rare in an inner-city school.’
The practice collaborated on the interior fit-out, opting for a small palette of bright aquas and limes to complement the raw materiality of the pale concrete finishes and birch ply interior cladding – expressed in a contemporary, Scandinavian style. Large graphics ensure that the teals and greens of the site’s gardens are brought into the interior. The bold and bright graphics change for each year group up the course of the building.
Extending the capacity of the school creates extra places for pupils that are sorely needed in Tower Hamlets, where demand for places is expected to rise by as much as 38% by 2022. The £10-million school has created 60 new jobs for the local area and is highly energy efficient, with natural ventilation, heat recovery systems and a highly-insulated building fabric helping achieve a BREEAM ‘Excellent’ rating.
Duncan Cameron, Building Development at London Borough of Tower Hamlets, said: ‘The project to expand Olga Primary School contributes to the council’s overall programme to meet the need for additional school places for the rising school population. The council’s partnership with Architecture Initiative has resulted in a learning environment that is stimulating, invigorating and engaging.
‘The new design offers fantastic teaching space and terraces. Olga Primary School and the community are proud of the amount of green spaces and mature trees which create a refreshing respite in a highly-developed residential area.’
Olga Primary School’s design concept stems around three key features:
• Committing to a vertical typology that means the school does not sprawl out and affect the neighbourhood landscape
• Providing garden space to all year groups, whether through the ground-floor gardens, first-floor terraces or the roof
• Materiality that responds to the vernacular of the surrounding area
Photography: Andy Stagg
Olga Primary School in East London images / information received 160218
Address: Lanfranc Rd, London E3, UK
Phone: 020 8981 7127
Location: Lanfranc Road, London, E3, England, UK
London Building Designs
Contemporary London Architectural Designs
London Architecture Links – chronological list
London Architecture Tours – bespoke UK capital city walks by e-architect
London School Buildings
Design: Squire and Partners
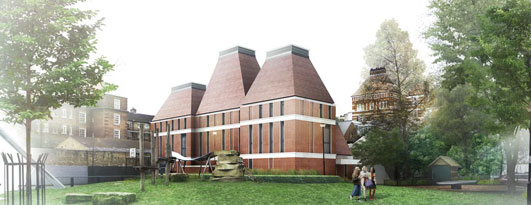
image from architect
St James Senior Girls’ School London
Design: Pollard Thomas Edwards Architects
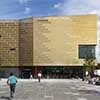
photograph © Robert Greshoff
Deptford Lounge London Community Hub
Design: Hopkins Architects
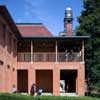
image : Richard Brine
Henrietta Barnett School London
Bridge Academy, Hackney, east London
Design: BDP Architects
Bridge Academy London
Phoenix High School
Design: Bond Bryan
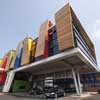
images from architect
St Paul’s Girls’ School Brook Green, Hammersmith
Buildings / photos for the Olga Primary School in East London page welcome

