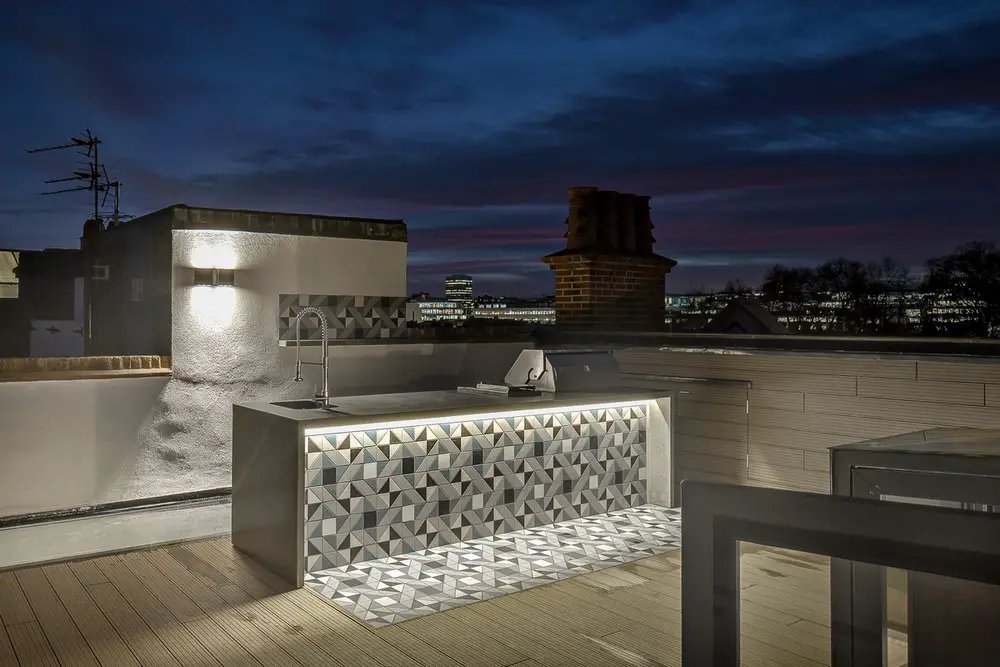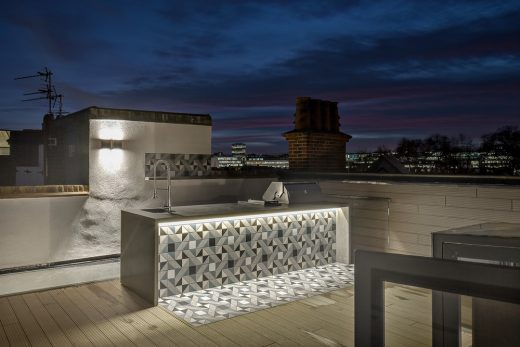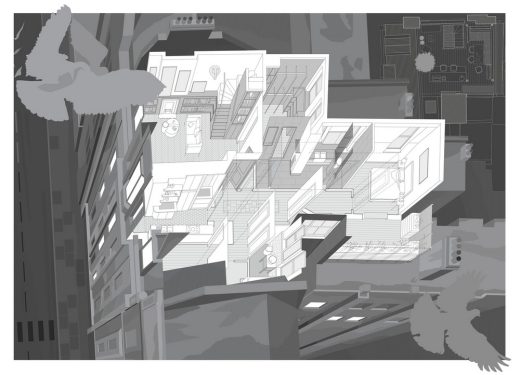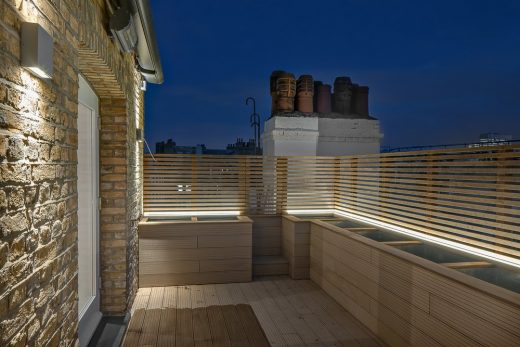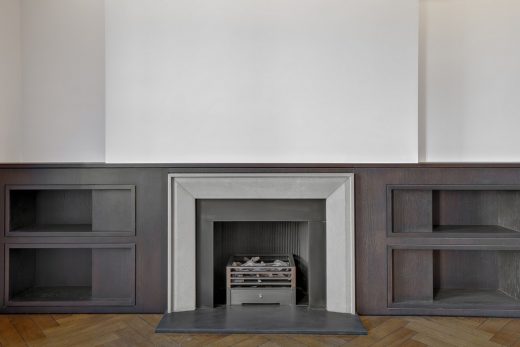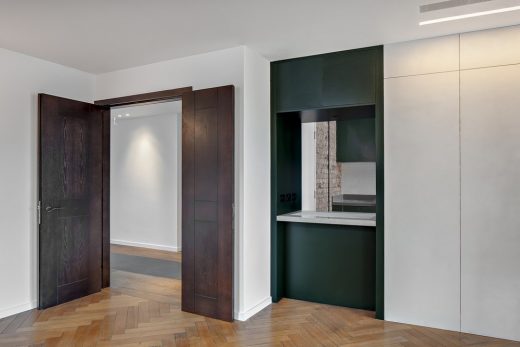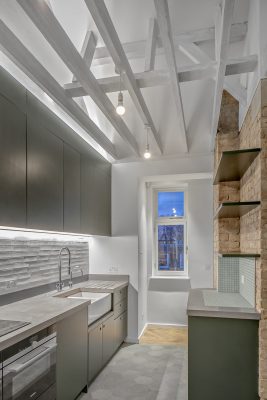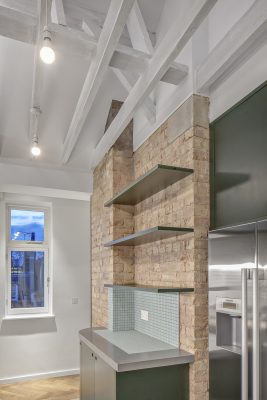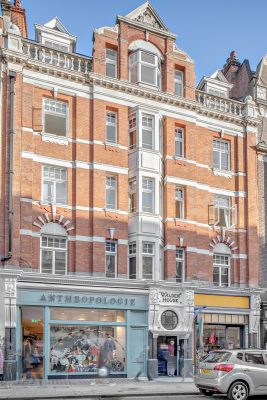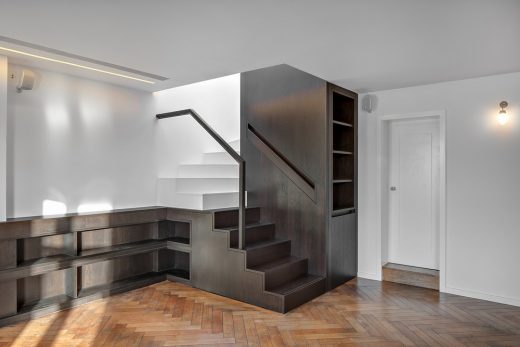Marylebone Penthouse, Greater London Real Estate, English Interior Design Photography
Marylebone Penthouse in Greater London
20 Dec 2021
Design: Patalab Architecture
Location: Marylebone design district, north west London, England, United Kingdom
Photos by Jan Piotrowicz
Marylebone Penthouse is located on top floor of a 5-storey early 1900’s residential building in the heart of Marylebone Village in central London.
Marylebone Penthouse
Carefully nurtured by The Howard de Walden Estate and just minutes from the hustle and bustle of Oxford Street, the area is one of the capital’s most distinctive and fashionable destinations. Previously split into two smaller apartments the project presented an opportunity to create a unique penthouse, featuring generous outdoor spaces including a roof terrace with stunning views across London.
Located behind the original façade, major structural alterations were carried out to create an open internal arrangement with a large living room, a double-storey high kitchen, two bedrooms, and ancillary spaces. A lift provides direct access to the central entrance hall which is lid by a large skylight. The master bedroom opens onto a balcony whilst an internal staircase connects the living room with the roof terrace above.
The roof terrace has been designed as an outdoor living room. Its central focal point is a fully equipped kitchen with integrated barbecue. Built-in planters and a pergola structure with retractable roof and screens around the seating area provide privacy.
Special attention has been given to the selection of materials to create a raw but warm interior. A honey coloured Oak floor laid in all rooms of the apartment acts as a continuous background. It is contrasted by dark stained Oak doors with bronze ironmongery, concrete panelled walls in the entrance hall and exposed brickwork in the kitchen.
Master bathroom and dressing room feature waxed mild steel elements, bush hammered lava stone and black MDF. To complement the interiors and to provide ample storage finely detailed built-in furniture has been installed throughout the apartment. In the living room a bookshelf in dark stained Oak, accommodating a fireplace with concrete surround turns into the staircase that leads up to the roof terrace.
Marylebone Penthouse in London – Building Information
Architects: Patalab Architecture
Project size: 110 sqm
Completion date: 2016
Building levels: 2
Photography: Jan Piotrowicz
Marylebone Penthouse in Greater London, England images / information received 020721
Location: Marylebone, London, England, UK
Howard de Walden Estate Buildings
Harley Place House, The Howard de Walden Estate, Marylebone
Architects: Mailen Design
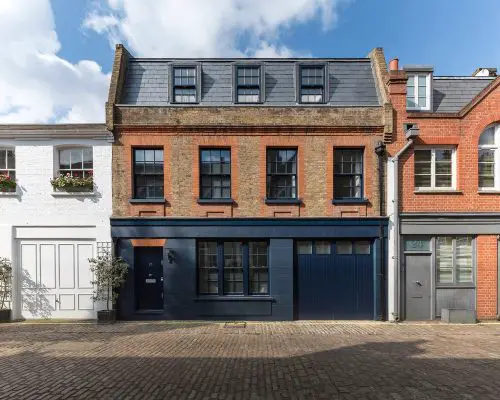
photo © Peter Landers
Harley Place in The Howard de Walden Estate
Four Bentinck Street
Renewal Design: Hale Brown architects
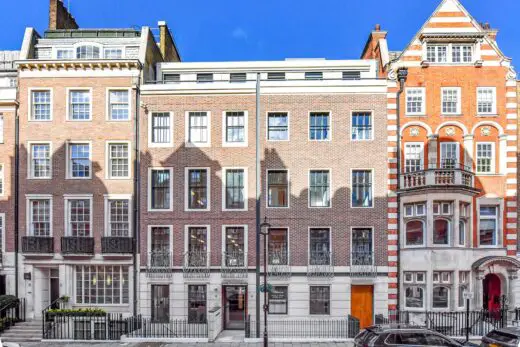
photos courtesy of The Howard de Walden Estate
Marylebone Penthouse, Greater London
London Building Designs
Contemporary London Architecture Designs
London Architecture Designs – chronological list
London Architecture Tours – tailored UK capital city walks by e-architect
Marylebone Buildings
Contemporary Architecture in Marylebone – architectural selection below:
Fucina Restaurant
Design: AMA – andy martin architecture
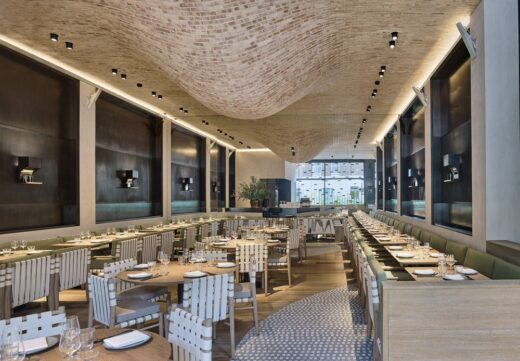
photo : Nick Rochowski Photography
Fucina Restaurant
Great Portland Street Office
Design: Ben Adams Architects
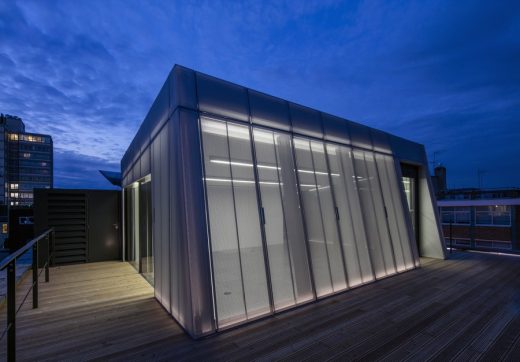
photo courtesy of architects office
Great Portland Street Office
35 Marylebone High St
Design: Montagu Evans & Development Team
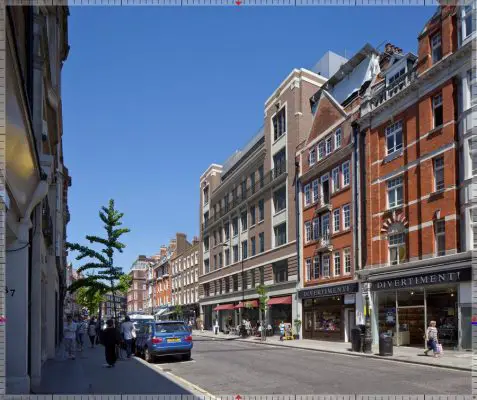
image from architect practice
35 Marylebone High Street
Cox & Power Design Concept, 10-12 Chiltern Street
Design: Sybarite
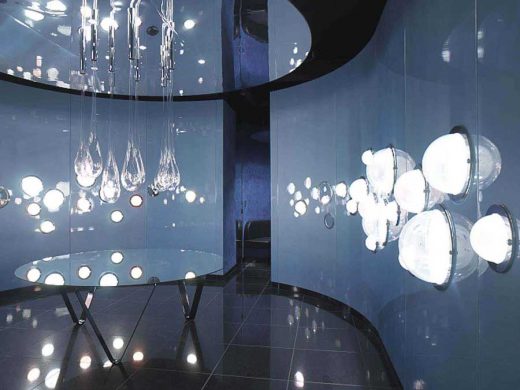
photograph : Adrian Myers
Cox & Power, Marylebone High Street Shop
Hampden Gurney School, Nutford Place
Design: BDP Architects
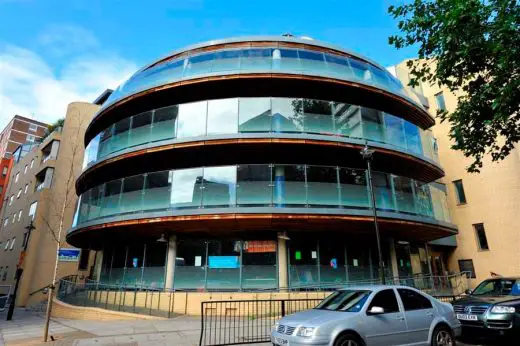
photo © Nick Weall
Hampden Gurney School
Marylebone Station
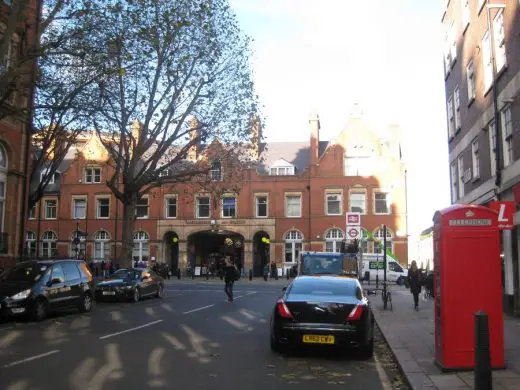
photo © Adrian Welch
Marylebone Station
Comments / photos for the Marylebone Penthouse, Greater London page welcome

