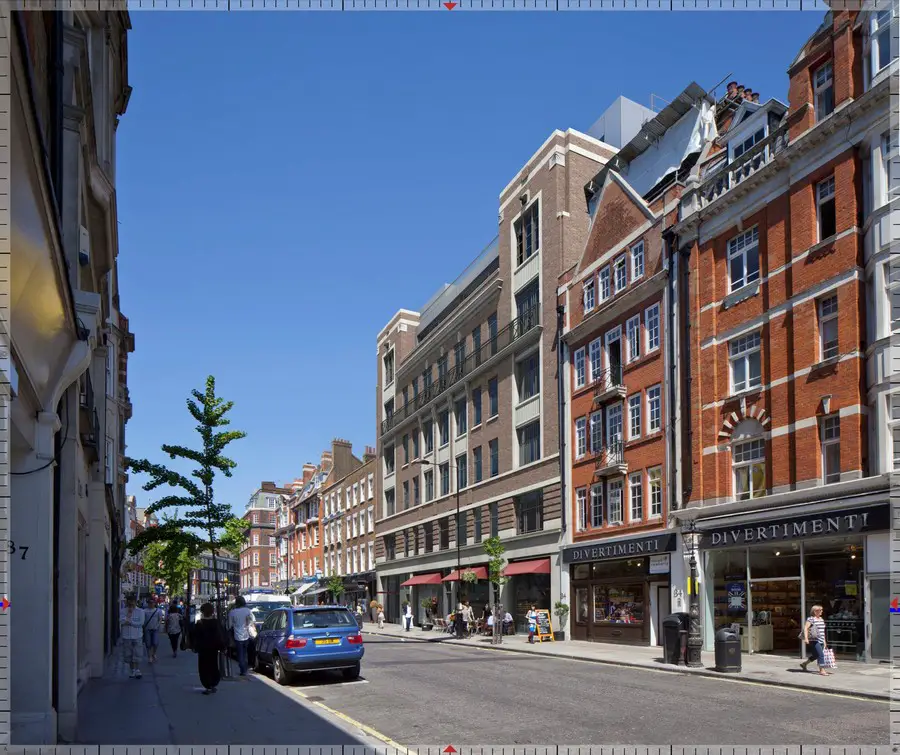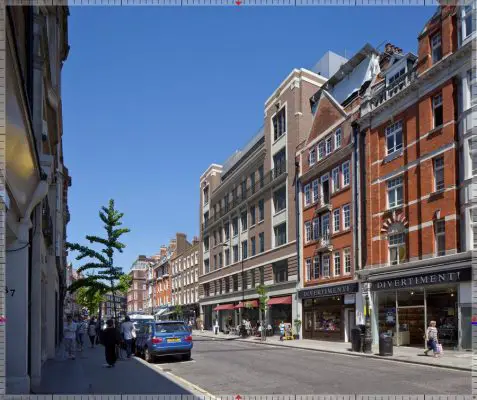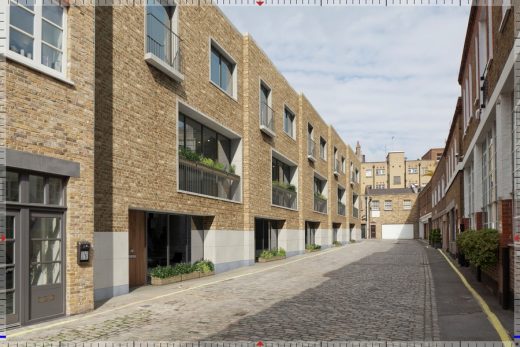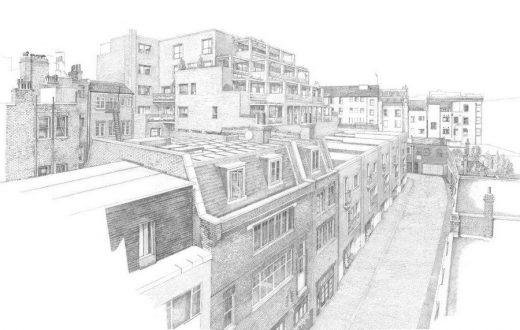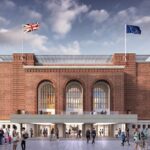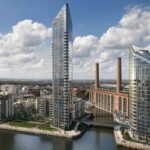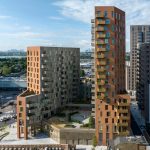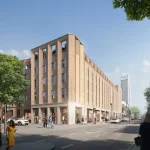35 Marylebone High Street, London Building Redevelopment, England Design, English Architecture
35 Marylebone High Street, London
SWIP English Mixed-Use Scheme design by Dixon Jones / Montagu Evans & Development Team
19 Jun 2013
BBC London Building Redevelopment
Design: Montagu Evans & Development Team
Location: 35 Marylebone High Street, London, England
London, 19th June 2013 – Scottish Widows Investment Partnership has secured planning consent for its Dixon Jones-designed redevelopment scheme at the former BBC London building at 35 Marylebone High Street.
The mixed-use scheme (above) comprises 94,000 sqft of residential and retail floorspace over nine levels — including two levels of basement parking — replacing the 1960s office building. The 1930s facade is to be retained and restored.
SWIP, advised by H2SO on the transaction and by Montagu Evans on planning, will not deliver any on-site affordable housing, but will contribute £8.7m to the council’s affordable housing stock. The development manager is Welbeck Land.
Members praised the quality of the scheme design by architects Dixon Jones and the regenerative benefits it offered.
Nick Sharpe at Montagu Evans commented “We were delighted that members were so complementary about the quality of the proposals and feel that this is an excellent overall result.”
SWIP bought the 999-year leasehold interest in 35 Marylebone High Street in an offmarket deal for £32.3m, in 2011. The vendor was Conegate, the property investment vehicle of the publisher and West Ham United Football Club joint owner, David Sullivan.
35 Marylebone High St Redevelopment – Theatre Delicatessen information / images from Montagu Evans & Development Team
Location: 35 Marylebone High Street, London, England, UK
Marylebone Buildings
Contemporary Architecture in Marylebone – architectural selection below:
EDGE Marylebone
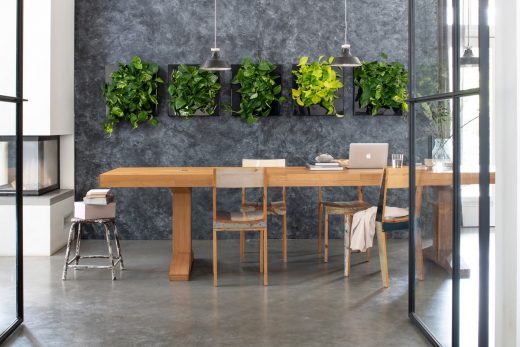
image courtesy of owner’s agency
EDGE Marylebone
Fucina Restaurant
Design: AMA – andy martin architecture
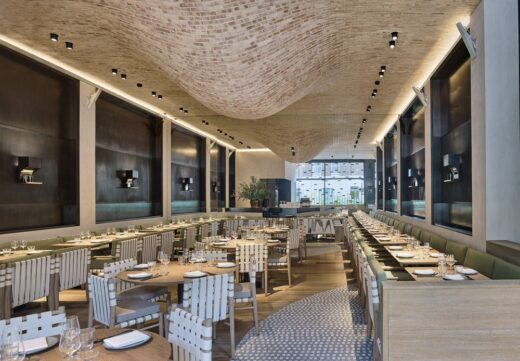
photo : Nick Rochowski Photography
Fucina Restaurant
Great Portland Street Office
Design: Ben Adams Architects
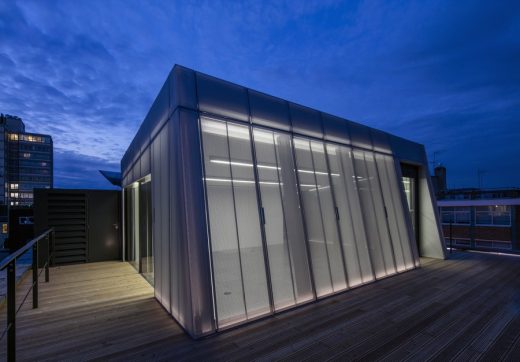
photo courtesy of architects office
Great Portland Street Office
Marylebone Station
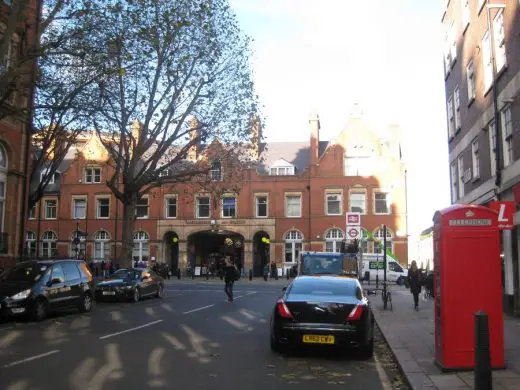
photo © Adrian Welch
Marylebone Station
London Buildings
Contemporary London Architecture Designs
London Architecture Designs – chronological list
London Architecture Tours by e-architect
London Architecture – Selection
South Molton Street Building, off Oxford Street, Mayfair
Design: DSDHA
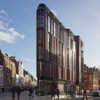
photo © Dennis Gilbert
South Molton Street Building
Alto Residential Development, Wembley Park, Northwest London
Architects: Flanagan Lawrence
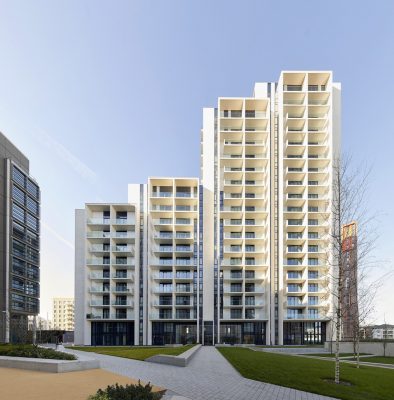
photo © Hufton+Crow
Alto Residential Development
Lloyds Building, City of London
122 Leadenhall Street, City of London
York House Workspace, Pentonville Road, King’s Cross, North London
Design: de Metz Forbes Knight Architects (dMFK)
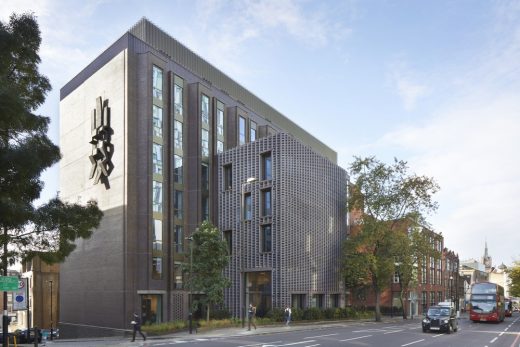
photo © Jack Hobhouse
York House Workspace
Chelsea Barracks masterplan
Comments / photos for the 35 Marylebone High St Redevelopment – London Architecture design by Dixon Jones / Montagu Evans & Development Team page welcome

