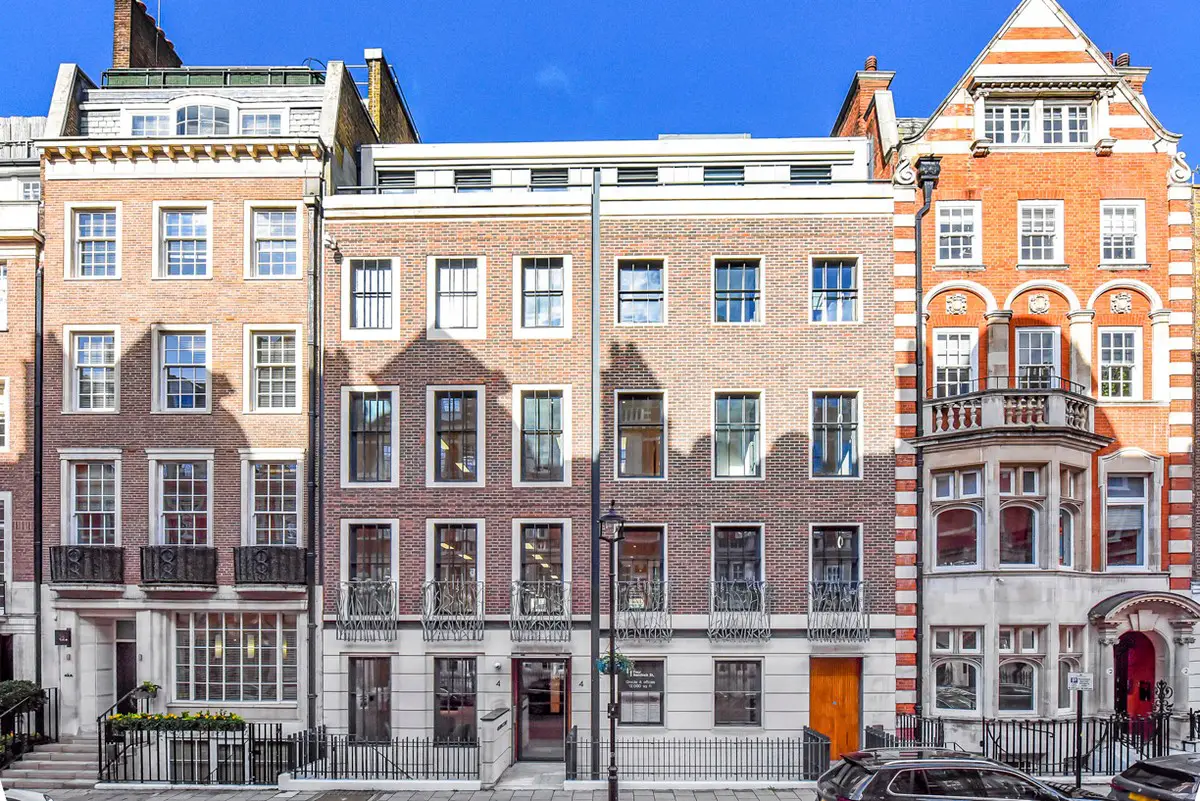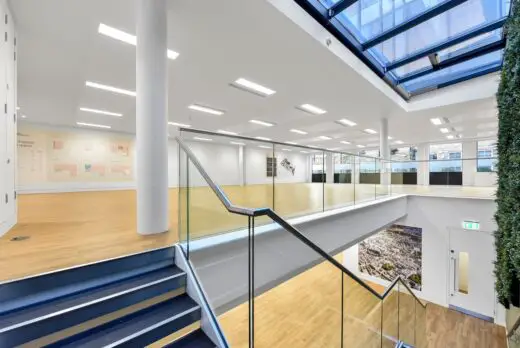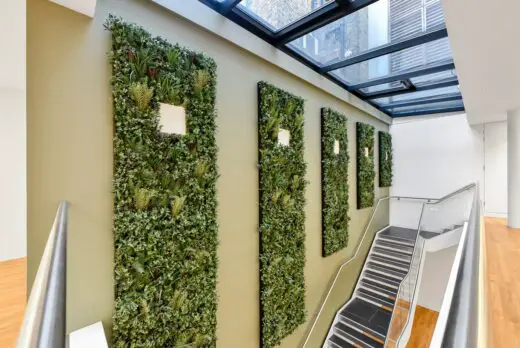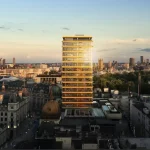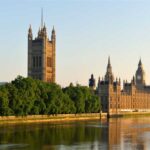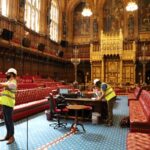Four Bentinck Street Marylebone Building Renovation, HdWE London Property Refurb, TDR Capital
Four Bentinck Street Marylebone, Howard de Walden Estate
28 April 2022
Renewal Design: Hale Brown architects
Location: 4 Bentinck Street, Marylebone, Northwest London, England, UK
Long-term occupier TDR Capital expands footprint into Four Bentinck Street
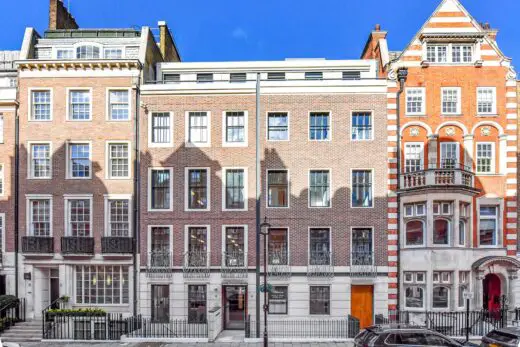
photos courtesy of The Howard de Walden Estate
4 Bentinck Street, Marylebone, London
TDR Capital is to take a further c.12,000 sq ft of office space at Four Bentinck Street, situated in the heart of Marylebone
LONDON, 28th of April 2022 – The Howard de Walden Estate is pleased to announce that TDR Capital, a leading London based private equity firm, has signed to increase its office space in a newly refurbished building, Four Bentinck Street.
TDR, a long-standing occupier of Howard de Walden, has occupied c. 22,000 sq ft across four floors in 20 Bentinck Street for the last ten years. It is now expanding its operations and adding the 11,965 sq ft boutique building to its footprint. Located in the heart of Marylebone, this striking building, which has been beautifully restored by award-winning Hale Brown architects, provides all the necessary amenities occupiers now expect.
Spread across six floors, the building benefits from open plan space, featuring two terraces and an outdoor breakout space, all linked by interconnecting stairs and a passenger lift. The building will also provide TDR with secure bike storage and shower facilities.
As part of Howard de Walden’s commitment to sustainability across its buildings and making net gains on the area’s biodiversity, the refurbishment work involved installing two wildflower green roofs and a ground source heat pump.
Ideally located amongst an eclectic mix of other local occupiers, ranging from household names to innovative tech start-ups, the location benefits from the nearby award-winning restaurants, hotels bars and retailers of Marylebone Village.
Paul Bakker, Property & Asset Management Director at Howard de Walden commented:
“TDR’s expansion within the Estate highlights that, as we move back to a more normal way of life following the end of pandemic restrictions, demand for office space remains high as both employers and employees realise the value in returning to the workplace.
“The work carried out by the Howard de Walden team and Hale Brown architects has resulted in a beautifully restored building that will serve the needs of TDR Capital’s expansion and its workforce.”
Tom Mitchell, Managing Partner at TDR Capital commented:
“We are very excited to expand our operations to 4 Bentinck Street, offering fantastic facilities which will provide excellent workspaces for our team and partners.
While the pandemic has disrupted office working for the last two years, we believe in and understand the importance of meeting face-to-face with clients and colleagues and are looking forward to doing so in our new space, surrounded by the excellent amenities Marylebone Village has to offer.”
Bluebook London acted on behalf of The Howard de Walden Estate.
The Howard de Walden Estate
The Howard de Walden Estate (HdWE) is the owner of approximately 850 buildings in a 92 acre area of Marylebone, London. This portfolio spans the residential, office, medical, retail & leisure, and education sectors.
Howard de Walden’s purpose is to create the environment for Marylebone Village to flourish. Howard de Walden strives to enhance the community through its responsible stewardship, excellent service and unique offering, so Marylebone remains a coveted place for generations to come.
The business is based around the management of a large portfolio of rental properties, but activities extend far beyond those of most landlords.
With roots in Marylebone that extend back several centuries, Howard de Walden is thoroughly invested in the progress of the entire area – its success is a reflection of the success of the community it serves.
For more information visit https://www.hdwe.co.uk/about-us/the-estate
Four Bentinck Street Marylebone in The Howard de Walden Estate, London images / information received 280422
Location: 4 Bentinck Street, Marylebone, London, W1U 2EF, England, UK
Howard de Walden Estate Buildings
Harley Place House, The Howard de Walden Estate, Marylebone
Architects: Mailen Design
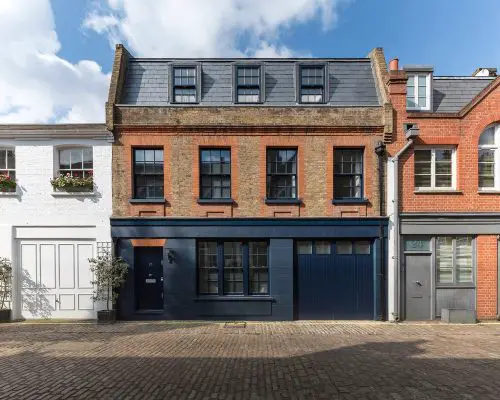
photo © Peter Landers
Harley Place in The Howard de Walden Estate
Marylebone Penthouse
Design: Patalab Architecture
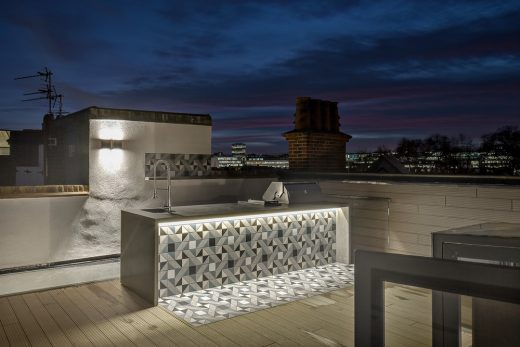
photo : Jan Piotrowicz
Marylebone Penthouse, Greater London
London House Designs
London Residential Architecture
Hampstead Penthouse Property, North London
Design: Ungar Architects
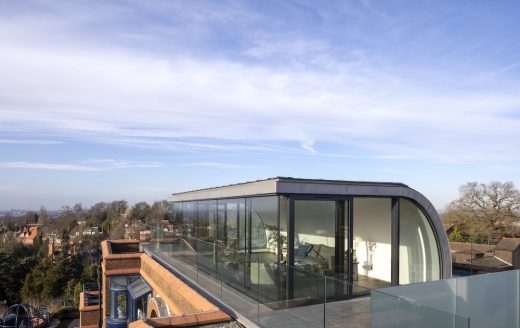
photograph : Peter Cook
Hampstead Penthouse Property
Step House, North London
Architects: Bureau de Change
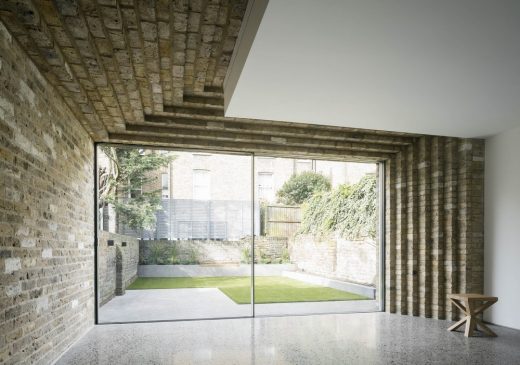
photo © Ben Blossom
North London Property Extension
Brexit Bunker
Design: RISE Design Studio
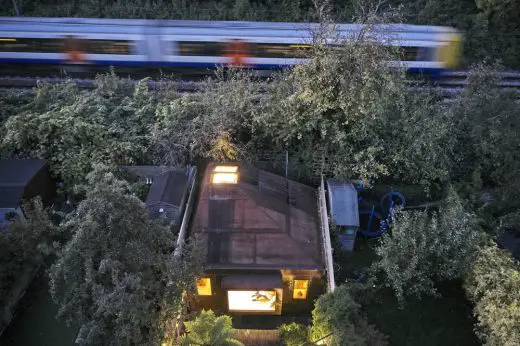
photograph : Edmund Sumner
Brexit Bunker
London Architecture
London Architecture Links – chronological list
London Architecture Walking Tours – tailored walks in the British capital city by e-architect
London Architect : London design firm listings on e-architect – UK capital city architecture practice contact details
Comments / photos for the Four Bentinck Street Marylebone in The Howard de Walden Estate, London refurbishment by Hale Brown architects page welcome

