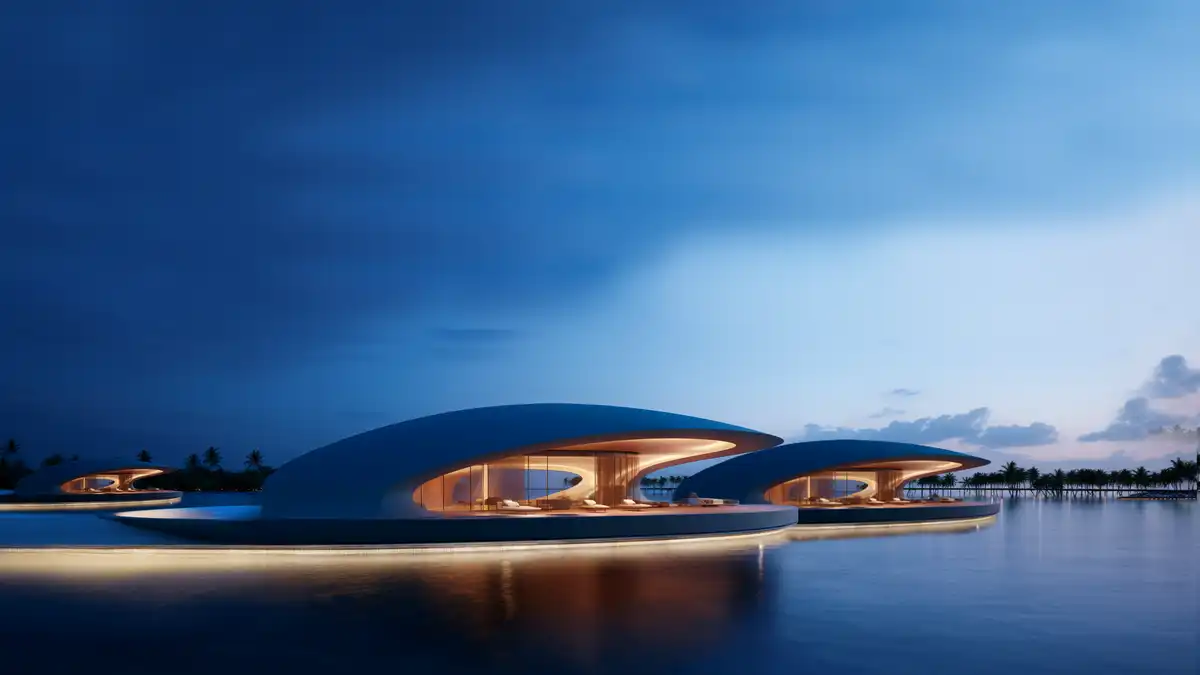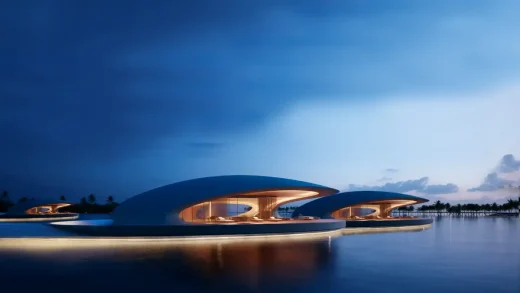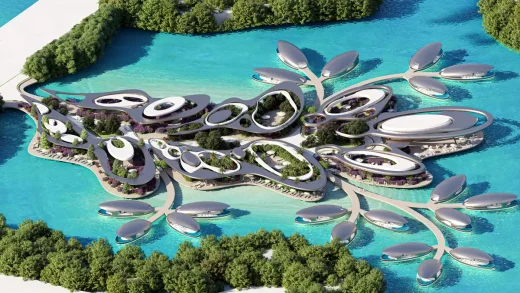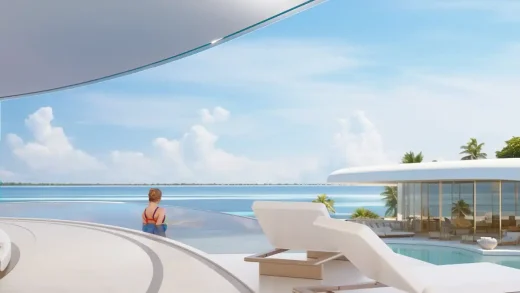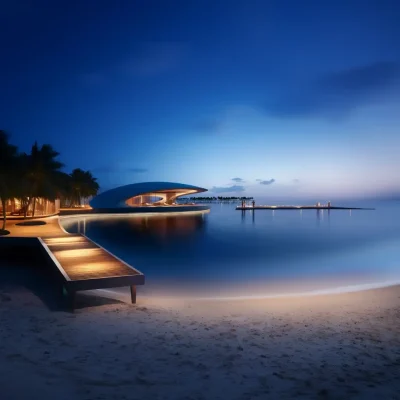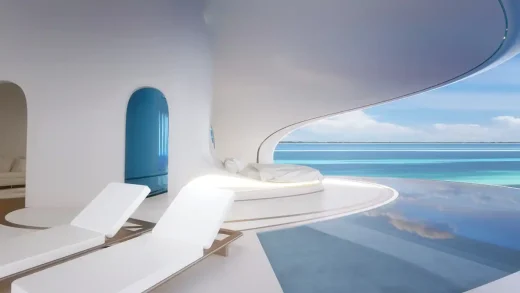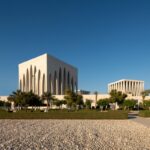UAE’s First Floating Villas, Abu Dhabi building, Residential architecture, Middle East real estate
UAE’s First Floating Villas in Abu Dhabi
5 December 2024
Design: MASK architects
Location: Abu Dhabi, UAE
Renders by MASK architects
UAE’s First Floating Villas
In the heart of the Middle East’s thriving luxury real estate market, MASK architects is proud to introduce an innovative project that sets a new standard for elite living—the UAE’s first floating villas in Sand island. Located within the prestigious Ritz-Carlton Reserve on Ramhan Island, Abu Dhabi, these unique residences are scheduled for completion in 2029. Spearheaded by the visionary developer Eagle Hills, this project is a testament to cutting-edge architectural design, sustainability, and modern luxury. Ramhan Island Villas are located perfectly in the most interesting and ideal spot of Ramhan Island, Abu Dhabi which brings to you the centric life connected to the mainland and other parts with ease. Where the comfort will never fade and will always bring you the most of it.
The floating villas are more than homes; they represent sanctuaries of serenity, innovation, and opulence. Nestled in the tranquil waters surrounding Ramhan Island, each villa is meticulously designed to provide an unparalleled indoor-outdoor living experience. These 50 exclusive waterfront residences connect their inhabitants to the beauty of nature while ensuring the highest levels of comfort and sophistication.
At the core of this project is the Sand Island master plan, an architectural marvel inspired by the elegance and functionality of a butterfly. This symbolic inspiration is reflected in the canopies of the island, which resemble butterfly wings and serve to provide natural shade and shelter. The thoughtful division of the island into functional zones creates spaces that balance community engagement with privacy and personal retreat.
Surrounded by expansive sandy beaches and sundecks, Sand Island offers an idyllic setting for residents and visitors alike. The island’s design is a harmonious blend of nature and architecture, ensuring a seamless connection between the built environment and the natural world. Residents can enjoy areas for relaxation under the sun during the day and social gatherings beneath the stars in the evening.
The master plan includes both private and communal lounges, catering to a variety of preferences. The central area hosts a destination restaurant and reception point, with options for both indoor and outdoor seating. In addition, the island is equipped with activity zones such as overwater cabanas, picnic areas with covered pergolas, meandering sidewalks, and rental areas for kayaks and water sports equipment. Every detail has been considered to ensure the island meets the diverse needs of its residents, creating an environment of relaxation, engagement, and luxury.
Accessibility is another key feature of the master plan. Carefully designed pathways connect the floating villas to the island’s main amenities, ensuring seamless movement between private residences and shared spaces. This integration reflects a thoughtful approach to creating a community where residents can fully enjoy the island’s offerings without sacrificing privacy.
The architectural vision for the floating villas is rooted in sustainability and innovation. Each villa is designed to harmonize with the natural surroundings while incorporating cutting-edge technology to ensure a modern, luxurious lifestyle. Key features of the villas include expansive terraces, private infinity pools, and floor-to-ceiling windows that offer uninterrupted views of the sea.
The open-plan layouts emphasize a fluid transition between indoor and outdoor spaces, allowing residents to connect with their surroundings effortlessly. The villas are equipped with the latest amenities, combining convenience with sophistication. Sustainability is a core principle of the design, with natural light and ventilation systems reducing energy consumption while enhancing the living experience.
MASK architects has utilized eco-friendly materials and construction methods to minimize the environmental footprint of the villas. These residences not only exemplify sustainable design but also serve as a benchmark for future developments in luxury floating architecture.
The floating villas are a central feature of the larger Ramhan Island development, which is poised to become one of the most sought-after luxury destinations in Abu Dhabi. In addition to the floating residences, the island offers an array of high-end amenities, including luxury hotels, retail outlets, a marina, and destination dining options.
The island’s design promotes harmony with its natural environment, incorporating interconnected waterways, green spaces, and pedestrian-friendly pathways. These features foster a sense of community while ensuring accessibility and convenience. Ramhan Island’s amenities, villas, including beach bars, lounge clubs, and sports facilities, cater to a wide range of lifestyles, making it a destination for both relaxation and recreation.
MASK architects’ floating villas on Ramhan Island redefine the concept of luxury waterfront living. This project is a shining example of how innovative design can coexist with environmental responsibility, showcasing the firm’s commitment to creating sustainable yet luxurious living spaces.
By blending cutting-edge technology, visionary design, and eco-conscious principles, MASK architects has established a new global standard for floating architecture. The UAE’s first floating villas are not merely residences; they are a statement of elegance, innovation, and harmony with nature. Through this groundbreaking project, MASK architects continues to push the boundaries of modern architecture, leaving an indelible legacy of excellence in the Middle East and beyond.
UAE’s First Floating Villas, Abu Dhabi – Information
Architecture: MASK architects – https://whitearkitekter.com/
Scheduled: 2029
Houses: 50
Images: MASK architects
UAE’s First Floating Villas, Abu Dhabi images / information received 051224 from MASK architects
Location: https://en.wikipedia.org/wiki/Abu_Dhabi, United Arab Emirates, Persian Gulf, the Middle East, western Asia
Architecture in Abu Dhabi
Contemporary Architecture in Abu Dhabi, UAE
Al Wathba Birdwalk in Abu Dhabi
Architects: AIDIASTUDIO
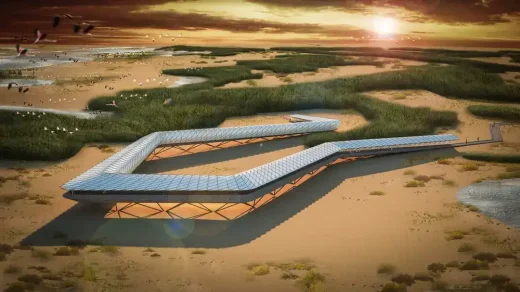
image courtesy of architects
Abrahamic Family House in Abu Dhabi, Saadiyat Island
Design: Sir David Adjaye Architect
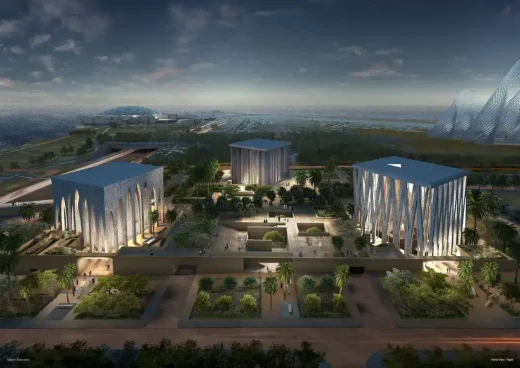
image courtesy of architects
Natural History Museum Abu Dhabi, Qasr al Hosn Fort
Design: Mecanoo
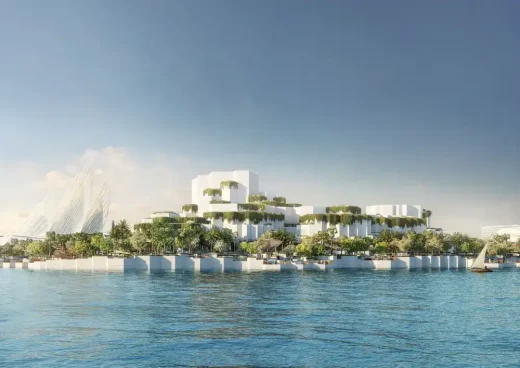
image courtesy of architects practice
New Miral Abu Dhabi Headquarters
Design: Godwin Austen Johnson Architects (GAJ)
Abu Dhabi Architecture Walking Tours
Comments / photos for the UAE’s First Floating Villas, Abu Dhabi designed by MASK architects page welcome

