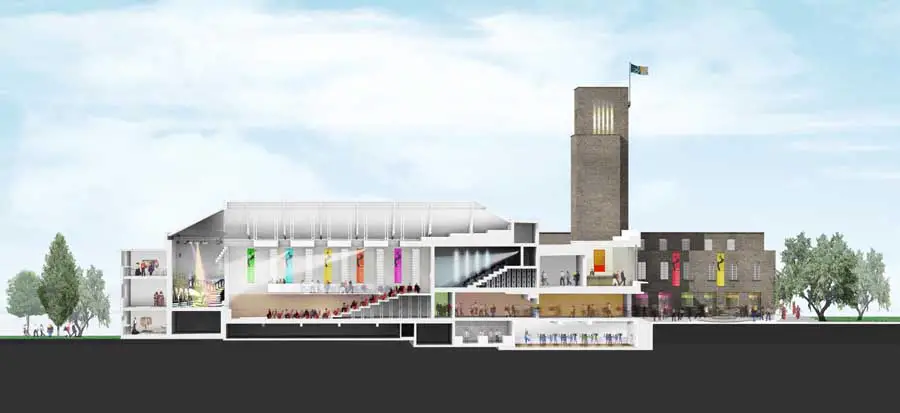Hornsey Town Hall Refurbishment, Crouch End Architecture, Haringey Council
Hornsey Town Hall Crouch End
Crouch End Building Development, North London – design by John McAslan + Partners
1 June 2019
12 Jun 2009
Proposals unveiled for the renewal of Hornsey Town Hall
A public exhibition opened today detailing proposals to restore the magnificent Grade II* listed Hornsey Town Hall in the heart of Crouch End.
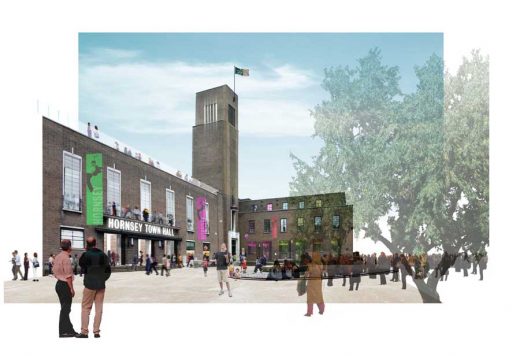
image : John McAslan + Partners
Highlights of the proposals for Hornsey Town Hall include:
– a two-screen art house cinema in the remodelled Gallery Space in the Assembly Hall
– a bar/lounge overlooking the Town Hall Square
– a 300-400 seat flexible performance, conference and music space on the Ground Floor of the Assembly Hall
– studio and meeting spaces for young people and the creative industries
– courtyard space to the rear of Town Hall for exhibitions, dining and outdoor performance, with connections through to the Town Hall Square and Hornsey Library
– a fully-restored Council Chamber for more formal gatherings, such as civil ceremonies, debates and conferences
The renewal project, which will cost just under £16 million, will be part-funded by the sale of the land to the rear of the Town Hall, the Broadway Mews and the East (rear) Wing for housing, with a ring-fenced ‘dowry’ contribution from Haringey Council. The East Wing had been previously earmarked for live-work units on a long lease. Development consultants, Knight Frank, have estimated that the sale of the rear site, Broadway Mews and East Wing will raise around £10 million. The funding gap of approximately £6.25 million (of which Phase 1 represents approximately £3m) will have to be met through grants, sponsorship and general fund-raising.
Hornsey Town Hall building design by John McAslan + Partners:
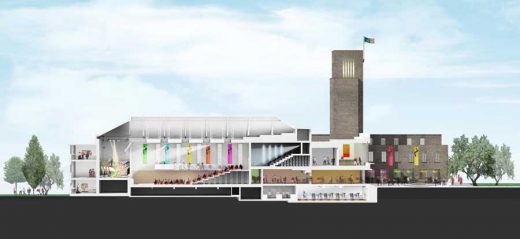
image : John McAslan + Partners
The development is essential to support the funding of the refurbishment of the Town Hall. The Hornsey Town Hall Community Partnership Board (CPB) is also recommending that the Broadway Annexe be retained for commercial and retail use as part of the dowry to provide an all-important revenue stream when Hornsey Town Hall re-opens its doors to the public.
The CPB considered a range of development and massing options for the land to to the rear of the Town Hall, which would have realised anything between £6 million and £12 million. Its preferred option – which should realise £10 million – is housing development of a similar scale and height to the existing Town Hall and Library buildings, arranged around two external courtyards.
The CPB is also recommending a three-phase approach to the renewal, so that work can begin as soon as possible. Haringey Council, which owns the building and land, announced forward-funding of £6 million for the project in March last year, as a ring-fenced dowry for the scheme.
Phase 1 will cost approximately £12.72 million and will comprise:
– Essential works to the Town Hall structure and exterior
– Refurbishment of the Town Hall including the Assembly Hall and cinema
– Essential works and refurbishment of the Broadway Annex
Phase 2 will cost approximately £1.38 million and will comprise:
– Restoration of the Council Chamber, Mayor’s Parlour and General Rates’ Office on the ground floor
– Creation of courtyards and links to the library
Phase 3 will cost £2.06 million and could comprise:
– Creative studios
– Refurbishment of the Tower
– Creation of a roof extension to the committee rooms at the front of the Town Hall
– Glazed roof for the rear courtyard
It is expected that the proposals will go to planning in October 2009 with work
due to start on the site in early 2010, with completion in 2012.
Ann Wilks, Chair of the Hornsey Town Hall Community Partnership Board,
comments, “Haringey Council’s forward funding has meant that we, in partnership with lead consultants Capita Symonds and our architects, John McAslan + Partners, have been really able to move the project forward. A vast amount of work has been undertaken to give Hornsey Town Hall the best chance of a secure and viable future, whilst meeting community aspirations. We hope as many people as possible will visit the exhibition and let us have their thoughts and comments.”
Cllr Claire Kober, Leader of Haringey Council, says, “Residents told us clearly that Hornsey Town Hall should be safeguarded for community use, and that is what we are doing. We have worked hard to support the Community Partnership Board to move these proposals forward. I’m confident that this development will restore an important borough landmark and revive the town hall as a hub of civic and social activity, for Crouch End, Haringey and beyond.”
Architect, John McAslan, comments, “We hope that the transformation of Reginald Uren’s magnificent Hornsey Town Hall will help to inspire the local community in Crouch End and beyond, in much the same way the Roundhouse music and performance venue, which we completed in 2006, has helped to rejuvenate the Camden area. It is hugely important that we save our town halls from the ravages of decay; it is fortunate that the local people have really taken this project to heart and with their continued support and the backing of Haringey Council we aim to create an arts and enterprise centre that will serve London well into the future.”
Hornsey Town Hall Renewal – Exhibition
From 12-18 June, plans for new life at Crouch End’s landmark Hornsey Town Hall will go on display to the public. The proposals can be viewed at Hornsey Town Hall, off the Broadway, Crouch End.
After restoration the Hornsey Town Hall Community Partnership Board, comprising local residents and council representatives, will take on stewardship and management of the complex as the Hornsey Town Hall Creative Trust.
The Community Partnership Board is also developing a business plan to ensure that the building can be sustainable and self-funding. The project is being managed for the council and the Community Partnership Board by consultants Capita Symonds.
Ann Wilks, Chair of the Community Partnership Board, said: “We now have the opportunity to breathe new life back into this important building, for Crouch End, Haringey and beyond. I hope as many people as possible will visit the exhibition and give us their views.”
Hornsey Town Hall Renewal – Background
The Hornsey Town Hall Community Partnership Board (CPB) is an advocate for the community’s interests and acts as an advisory body to the Council Cabinet. It is made up of two local councillors and nine local residents.
The CPB established Hornsey Town Hall Creative Trust to take on stewardship and management responsibilities for the new facilities at Hornsey Town Hall. Capita Symonds Ltd was appointed Lead Consultant for the delivery of the project in 2007; their brief includes project management, cost consultancy and multi-disciplinary engineering services.
Award-winning architects, John McAslan + Partners, were appointed to the project in September 2008 following a competitive tender. Their sensitive and creative restoration of The Roundhouse in Camden and the De La Warr Pavilion in Bexhill-on-Sea heralded successful renewal and regeneration for those two iconic buildings.
Other consultants for the project have included:
Business planners: David Pratley Associates
Theatre consultants: Charcoal Blue
Development consultants: (Knight Frank)
CDM (Construction, Design and Management) consultants: Gardiner & Theobald
New information, Aug 2013:
Hornsey Town Hall Restoration, Crouch End
Design: Purcell
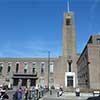
image : Purcell
Hornsey Town Hall Restoration
A more recent proposal for Hornsey Town Hall on e-architect:
Mountview Academy of Theatre Arts at Hornsey Town Hall
Design: Bennetts Associates
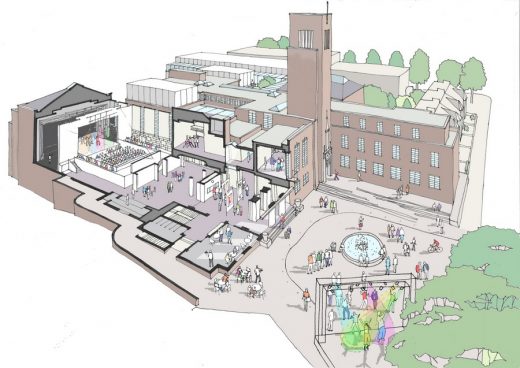
image : Bennetts Associates
Hornsey Town Hall
Location: The Broadway, Crouch End, London N8 9JJ
Architecture in London
Contemporary Architecture in London
London Architecture Links – chronological list
Key John McAslan Project in London
5 Cheapside, London EC2
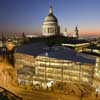
image from John McAslan + Partners
5 Cheapside London
London Architecture Walking Tours
Roof Conversion, Crouch End, North London
Design: JaK Studio, Architects
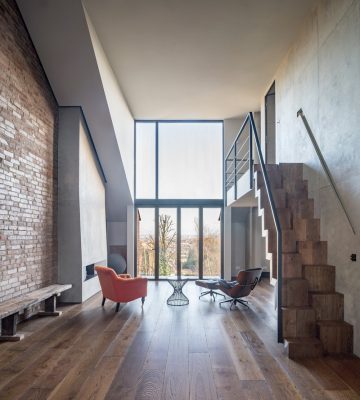
photo : Francesco Russo
Crouch End Flat Extension
Comments / photos for the Hornsey Town Hall Refurbishment London Architecture page welcome
Website: www.hornsey-town-hall.org.uk

