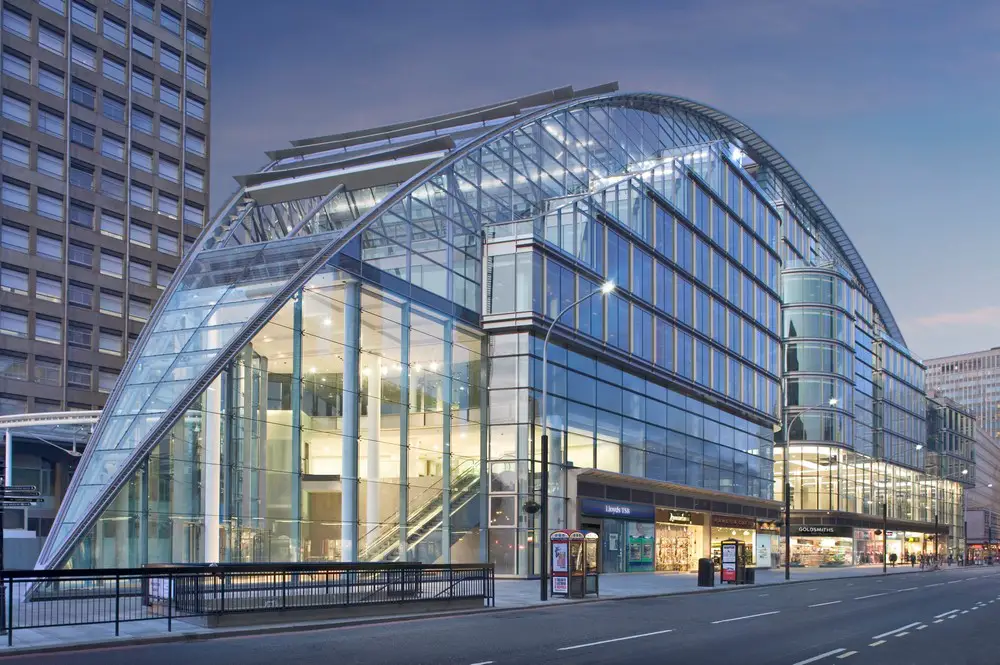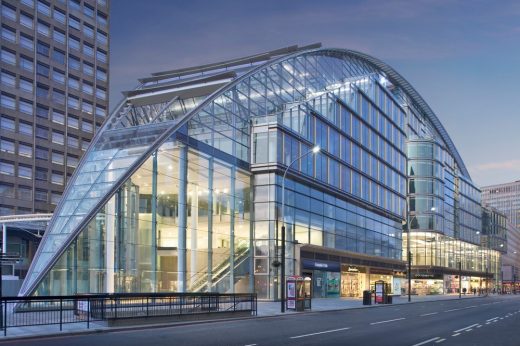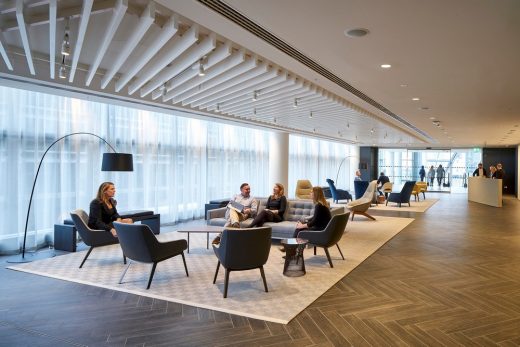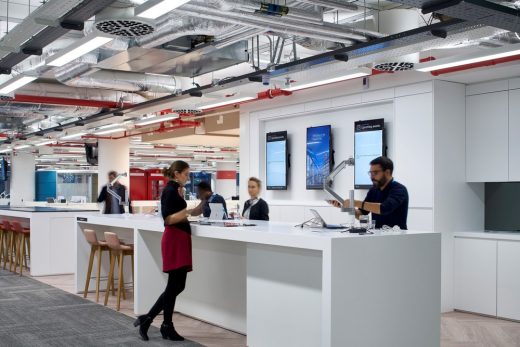Landsec Headquarters, 80-100 Victoria Street Buildings, London Commercial Property News
Landsec Headquarters Victoria St Offices
HQ Building Interior Development in Southwest London design by KKS, England, UK
4 Dec 2017
Landsec Headquarters, 80-100 Victoria Street
Design: KKS
Location: 80-100 Victoria Street, Victoria, southwest London, UK
Landsec’s new health-focused headquarters at 80-100 Victoria Street
LANDSEC’S NEW HQ FIT-OUT ACHIEVES BREEAM OUTSTANDING
Landsec’s new health-focused headquarters at 80-100 Victoria Street has set the benchmark for sustainable office space and showed what can be achieved when sustainability, energy efficiency and employee occupancy are prioritised at the outset of development plans.
The commercial property company began formulating plans for the refurbishment of its new offices in the summer of 2015, instructing designers to deliver on all 12 of their sustainability commitments as well as create a comfortable working environment that focused on employee health and wellbeing.
The project used BREEAM as a framework to set testing targets for efficient use of natural resources, sustainable design and innovation. Equal consideration was given to the occupancy of the building with natural light, open-plan areas, quiet rooms, a juice bar and roof garden all contributing to a positive space.
By placing BREEAM at the heart of its plans, Landsec was able to ensure its new headquarters achieved the very best in fit-out design and performance. This approach saw the building secure a BREEAM Outstanding accreditation with a score of 92.3% at design stage and also win the Offices Refurbishment and Fit-Out category at the 2017 BREEAM Awards.
Caroline Hill, Head of Sustainability at Landsec, said: “Landsec was committed to BREEAM outstanding to demonstrate the company’s commitment to sustainability and to provide a framework to support the delivery of high quality space which would enable the company to achieve its ongoing objectives in-use.
“We are delighted with our new headquarters and so are our employees. A Leesman workplace satisfaction survey demonstrated that satisfaction with lighting rose 25 per cent and air quality levels by 40 per cent when compared to our previous office.
“Furthermore, 88 per cent of our staff now feel that the office design enables them to work productively, up 20 per cent from our former office and significantly higher than the global average of 67 per cent.”
James Honour, Scheme Manager, BREEAM Non-Domestic UK Refurbishment & Fit-out at BRE Global, added: “Landsec has set the bar in terms of sustainable refurbishment and fit-out and demonstrated that BREEAM can be used to deliver a building that achieves excellence in design and build as well as occupancy.”
For more on the project go to www.breeam.com/victoriastreet.
Landsec HQ Victoria Street – Building Information
Design: KKS
Main contractor: ISG
Building services consultants: Long & Partners
BREEAM assessor: RES Design
Health and wellbeing design guidance / WELL certification process: AECOM
Awards:
WELL Certified Silver, the UK’s largest fully WELL Certified space
BREEAM Office Refurbishment and Fit Out Award 2017
BREEAM Fit Out 2014 Outstanding, achieving a 92% score at post-construction stage
Lighting Design Awards 2017 – Workplace Project of the Year Finalist
Landsec Headquarters Victoria Street Offices information / images received 041217
Website: Landsec
Location: 80-100 Victoria Street, London, England, UK
London Building Designs
Contemporary London Architectural Designs
London Architecture Links – chronological list
London Architecture Tours – bespoke UK capital city walks by e-architect
Royal London Asset Management Office, 25 Wilton Road, Victoria, southwest London
Design: MAX Architects
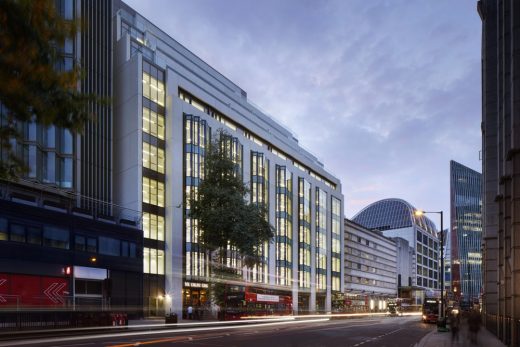
image courtesy of architects
Victoria Office Building
M Victoria Street Restaurant
Design: René Dekker Design Ltd
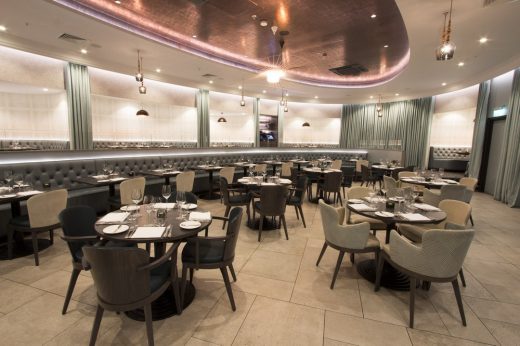
image courtesy of architects
M Victoria Street Restaurant
Victoria Buildings
The Peak Victoria
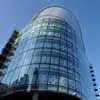
photo © Nick Weall
The Peak Victoria
Victoria Palace Theatre
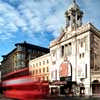
image from architects
Victoria Palace Theatre
Victoria Transport Interchange
Victoria Development : Selborne House + Wellington House
Comments / photos for the Landsec Headquarters Victoria Street Offices page welcome
Website: KKS Space Architects

