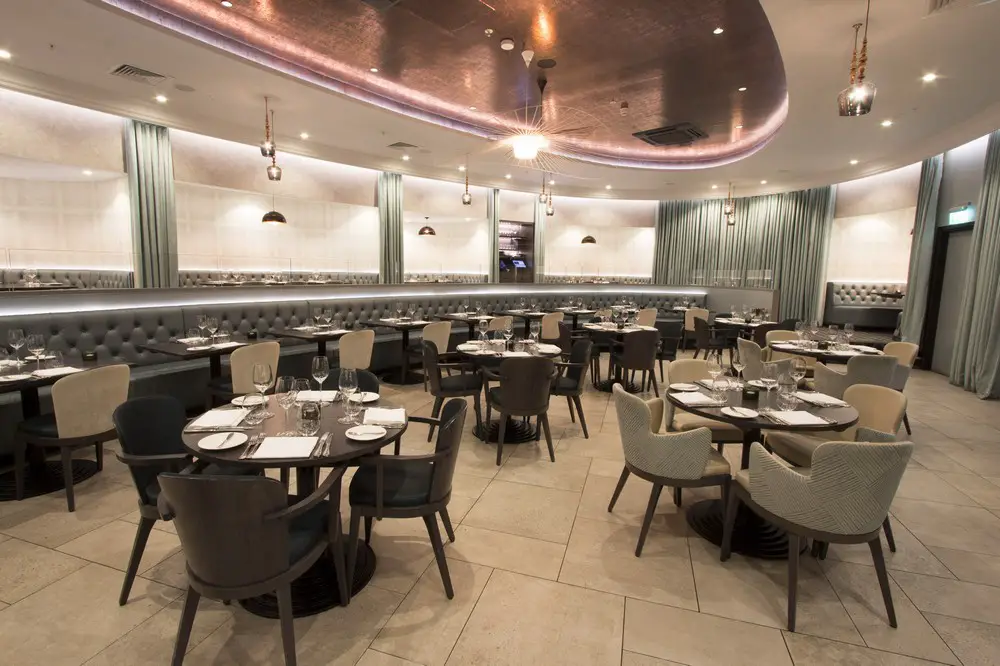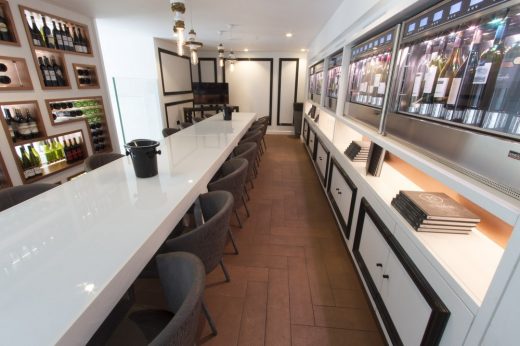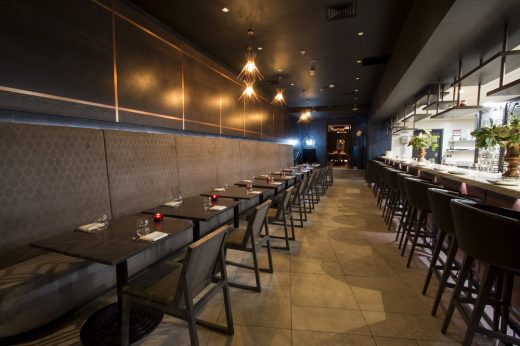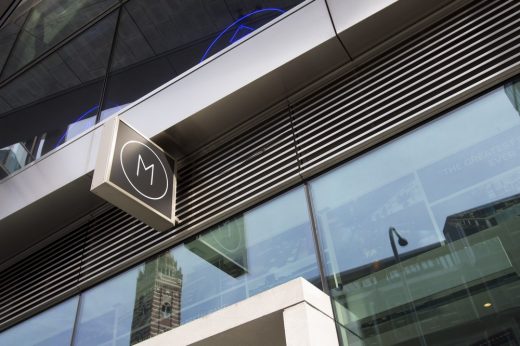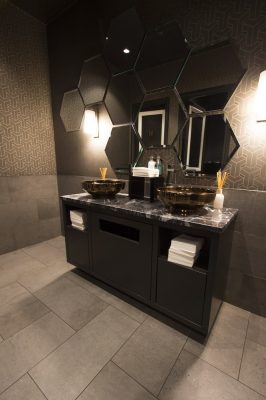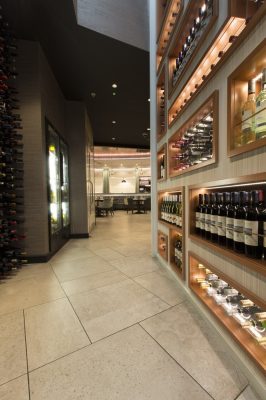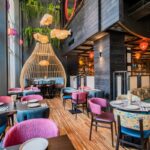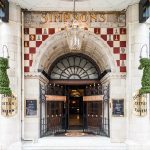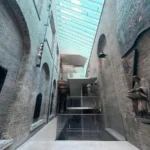M Victoria Street Restaurant London, Grill Dining Room, Raw Bar, Eatery, Solus Ceramics Design
M Victoria Street Restaurant in London
Zig Zag Building Venture from Martin Williams in London design by René Dekker Design Ltd, UK
10 Nov 2016
Address: Zig Zag Building, 74 Victoria St, London SW1E 6SQ, United Kingdom
Phone: +44 20 3327 7776
Solus Ceramics brings urban, industrial chic to M Victoria Street
Design: René Dekker Design Ltd
Leading tile supplier, Solus Ceramics has added a touch of flavour to the new M Victoria Street restaurant in London with the installation of its innovative Concreta, Porcelain Solid Basics, Porcelain Flare and Metaltone floor tile ranges.
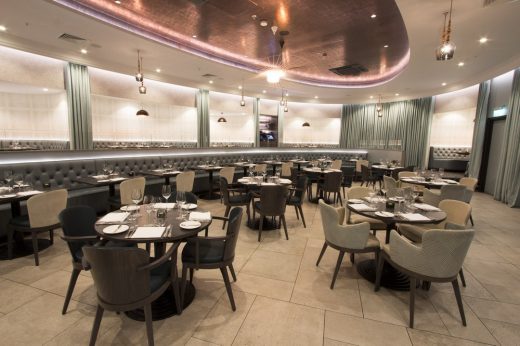
images courtesy of architects practice
M Victoria Street Restaurant – Zig Zag Building London
M Victoria Street is the second London restaurant venture from Martin Williams, following the success and wide acclaim of M Threadneedle Street in 2014. M Victoria Street is a 9,000 square foot part leisure, part retail venue that has several distinct offerings set over three floors. These include the Grill Dining Room, Raw Bar, both public and private members bars, private dining, event spaces and a wine tasting room, all under one roof.
High-end luxury interior design agency René Dekker Design Ltd, who oversaw the M Threadneedle Street project, was tasked to create a visually stimulating and inviting interior that echoed the industrial feel of the surrounding landscape.
Having worked closely for more than ten years, René Dekker Design Ltd featured a wealth of Solus Ceramics’ tile ranges throughout the wine store, main restaurant, kitchen and WC areas.
René Dekker, Creative Director at René Dekker Design Ltd, commented: “The brief set out by Martin Williams was to create a destination that would not only offer passers-by a quiet oasis from the hustle and bustle of busy London streets, but also an atmosphere that would reflect the history of industry within the surrounding landscape.
“The entrance of M Victoria Street brings you into the wine store where we utilised Solus Ceramics’ Porcelain Solid Basic range due to its large 1200mm x 600mm format. The combination of the large format tiles and the white sheen finish really opens up the space, resulting in an engaging and welcoming entrance.
“We also used the Porcelain Flare range throughout the kitchen due to the slip resistant and robust nature of the tiles, ideal for use in a busy commercial kitchen.
“Upstairs from the wine store brings you to the wine tasting room and throughout the whole area is the vibrant metallic copper range that brings a great contrast between the two areas and a warmth to the space. Thanks to the innovative tile cutting technology available at Solus Ceramics, we were able to obtain a range of bespoke tiles that we laid in a traditional herringbone pattern, really adding to the visual appeal to the entire floor.
“At the heart of M Victoria Street is the main restaurant which is located on the lower floor. Wanting to keep the link to industry throughout the epicenter of the design, we utilised Solus Ceramics’ Concreta range that enriched and complemented the overall design aesthetic we were hoping to achieve.
“By combining the use of two different format tiles, 600mm x 300mm and 600mm x 600mm, as well as the complementary Concreta décor tiles, we were able to give the restaurant an Italian renaissance atmosphere that would cater to guests wanting anything from a social drink through to a sit-down meal.
“The overall result is a project that has been great to work on from start to finish. By working closely with Solus Ceramics, we have been able to implement a design aesthetic that brings a new sense of style and vibrancy to one of London’s busiest areas.”
Michael Irvine, Area Sales Manager at Solus Ceramics, said: “I have built a strong working relationship with René Dekker over the past ten years and to see his approach to high-end modern interior design and his painstaking attention to detail is a joy to watch. M Victoria Street has been a huge success and we look forward to working alongside René again in the future.”
For more information, call Solus Ceramics on 0121 753 0777, email [email protected] or visit www.solusceramics.com.
M Victoria Street Restaurant in London images / information received 101116 from René Dekker Design Limited
Address: 3 Zig Zag Building, 70 Victoria St, Westminster, London SW1E 6SQ
Phone: 020 3327 7776
Location: 3 Zig Zag Building, 70 Victoria St, Westminster, London, SW1E 6SQ, England, UK
London Building Designs
Contemporary London Architecture Designs
London Architecture Designs – chronological list
London Architecture Tours – tailored UK capital city walks by e-architect
London Restaurants
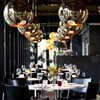
photo from RIBA London
Contemporary London Restaurant Designs
New London Restaurants
Fucina Restaurant London
Design: AMA – andy martin architecture
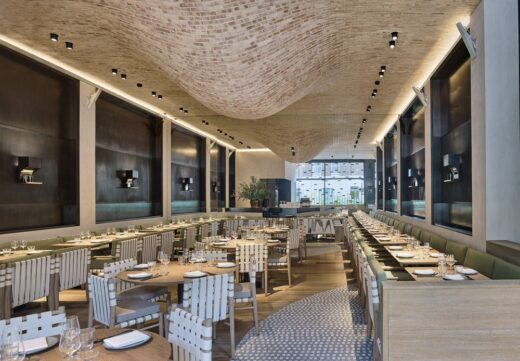
photo : Nick Rochowski Photography
Fucina Restaurant London
Tincan Soho Restaurant
Design: AL_A, Architects
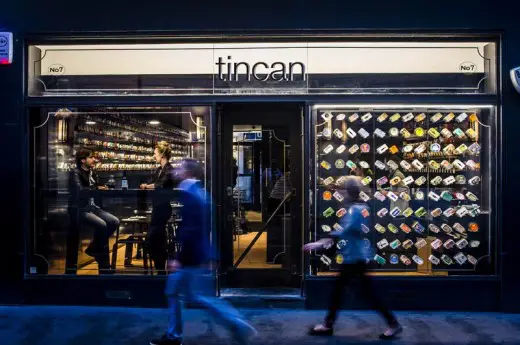
image courtesy of AL_A, all rights reserved on design and image
Tincan Soho Restaurant
Chotte Matte Restaurant, Frith Street Building, Soho
Design: Andy Martin Architects – ama
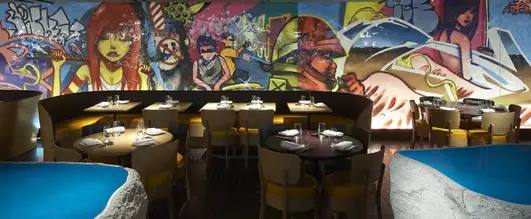
photograph from designer
Chotto Matte Restaurant
River Café renovation
Stuart Forbes Associates and Richard Rogers
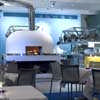
image from architect
River Café London
No. 1 Poultry, City of London
James Stirling / Michael Wilford; restaurant architects : CDP, now Conran & Partners
One Poultry Restaurant
Comments / photos for the M Victoria Street Restaurant in London design by René Dekker Design Ltd page welcome
Website: M Victoria Street Restaurant

