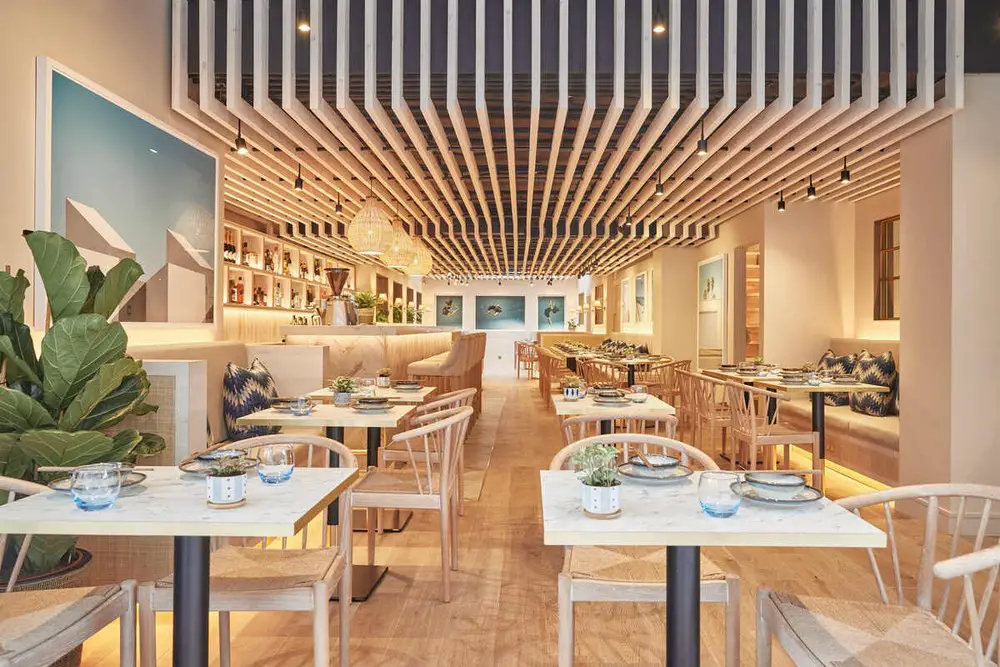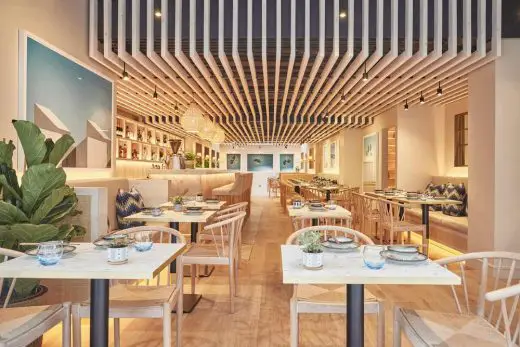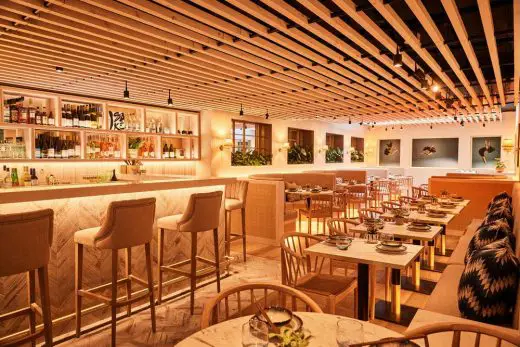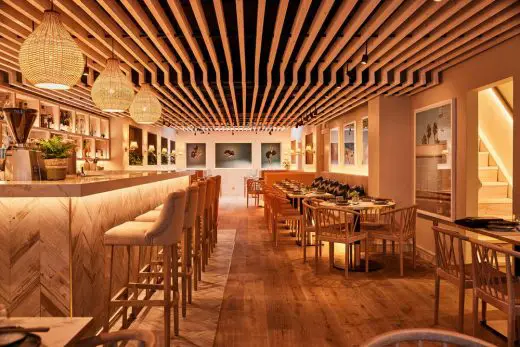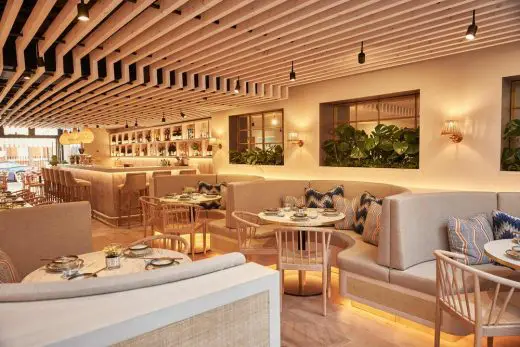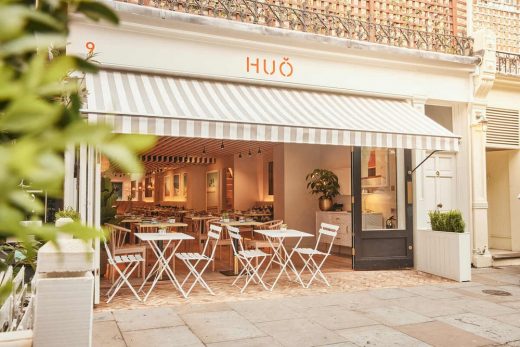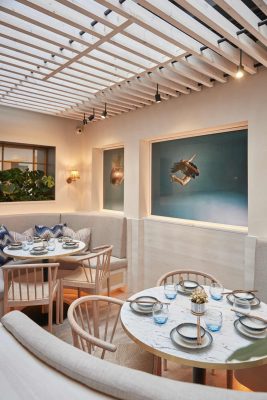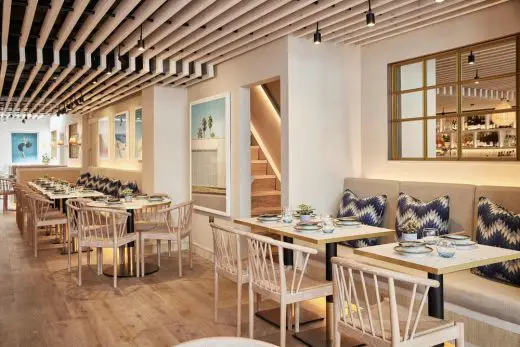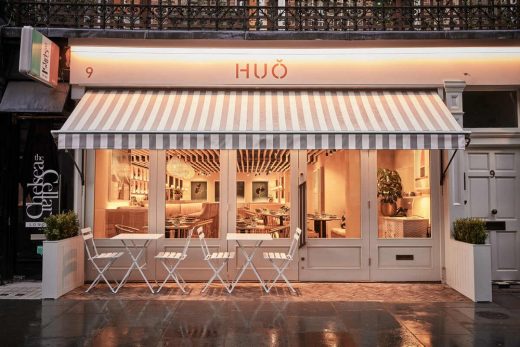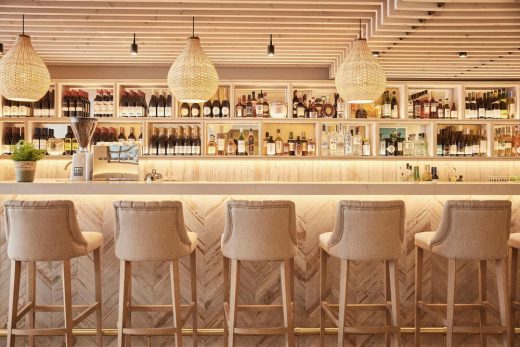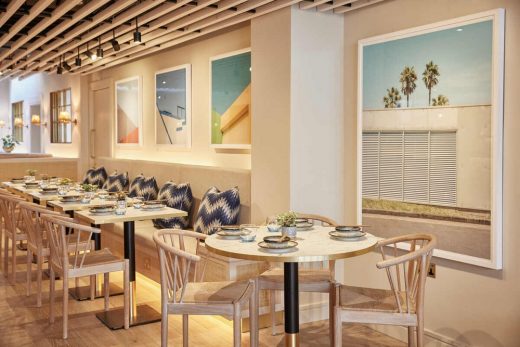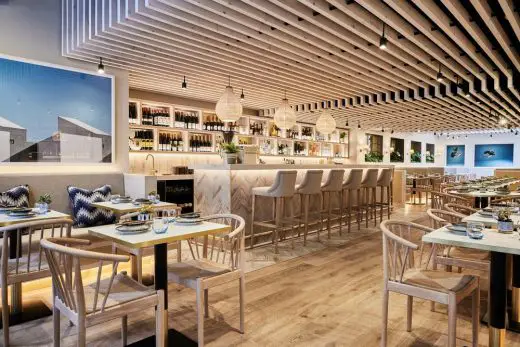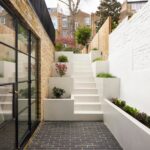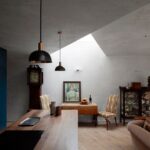HUO Restaurant, Chelsea Commercial Interior, London Building Project, UK Architecture Images
HUO Restaurant in London
2 Aug 2021
Design: Jonathan Clark Architects
Location: Chelsea, south west London, England, UK
HUO Restaurant
HUŎ is a new restaurant in Chelsea which joins sister restaurant ULI in Notting Hill serving clean, fresh and healthy Asian food.
Many people may remember the adjacent stretch of the Fulham Road and surrounding streets being referred as ‘Chelsea Beach’ and it is this association which has inspired much of the interior design.
Driftwood colours by way of bleached timber banquettes and flooring and a white timber raft ceiling, combined with an abundance of natural light surrounded by tropical plants ensure a fresh and airy ambience in which to enjoy some of the capital’s best Asian food.
In a similar way to ULI, we have avoided any direct references that would normally be associated with far eastern design.
The main design element of the space is a suspended ceiling raft of bleached timber strips that start at the front of the space and take your eye all the way down to back. Apart from providing a visual feature, this ceiling also disguises several unsightly low structural beams and mechanical and electrical services.
This site previously operated as a restaurant, and we understand that the rear area of the space tended to be avoided by patrons. Our aim was to turn this situation around by making the rear area just as attractive as the front area. Our solution was to install false mirrored ‘windows‘ to create the impression of a rear courtyard, with recessed boxes for tropical plants. The opening up of a rear skylight also provides additional daylight. Finally, we installed six circular banquettes, each to seat four to six people and these are proving to be the most popular seats in the restaurant.
Finally we very carefully curated the artworks, furniture and soft furnishings with our clients.
HUO Restaurant in Chelsea, London – Building Information
Architects: Jonathan Clark Architects
Project size: 115 m2
Completion date: 2021
Building levels: 1
Photography © Charlie McKay
HUO Restaurant in Chelsea images / information received 020821
Location: Chelsea, London, south east England, UK
Architecture in London
London Architecture Links – chronological list
London Residential Property Designs – architectural selection below:
The Rower’s House, Chiswick, south west London
Architects: Loader Monteith
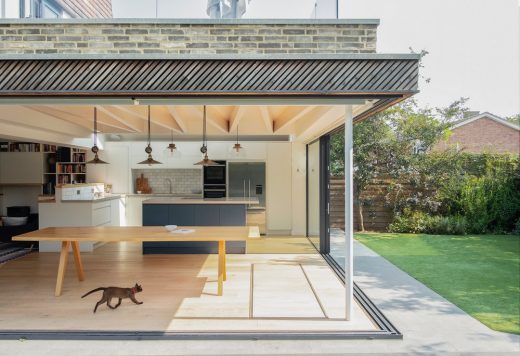
photography: Emanuelis Stasaitis
The Rower’s House in Chiswick
The clients wanted a home with four bedrooms, space to entertain, and an accessible garden – with plenty of space to live and work, as well as a divisible section for a relative to use autonomously. Despite a questionable original design, the couple found the perfect potential property in a quiet corner of London.
Kensington Townhouse
Design: KNOF design
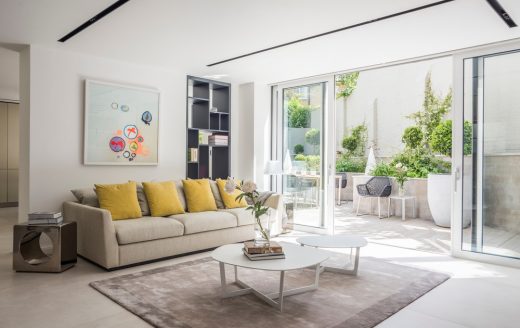
photography: David Cleveland
Kensington Townhouse, Hyde Park
KNOF Design, an international design practice founded by Susan Knof, has just completed a major London commission – the unification of two separate townhouses near Hyde Park to create a single 7,500sf family home.
London Architecture Walking Tours by e-architect
Dalston Works
Design: Waugh Thistleton Architects
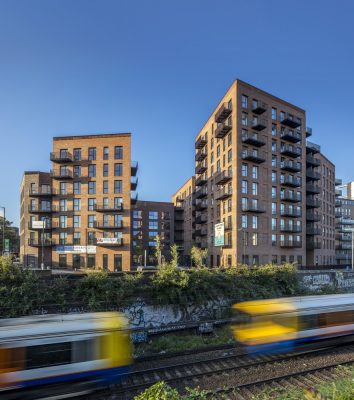
photography : Daniel Shearing
Dalston Works Mixed-Use Development in Hackney
Agar Grove Homes, Camden
Design: HawkinsBrown:
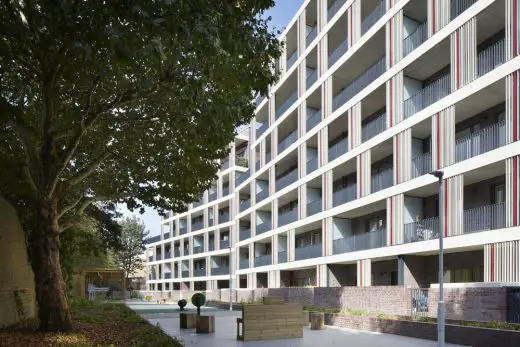
photo © Jack Hobhouse
Agar Grove Homes
Design: Matthew Lloyd Architects LLP
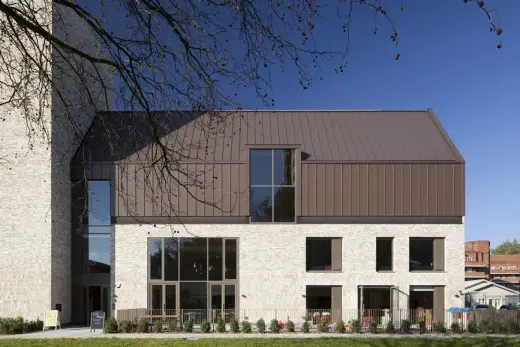
photos : Benedict Luxmoore, Patricia Woodward
Frampton Park Baptist Church Building in Hackney
Comments / photos for the HUO Restaurant in Chelsea design by Turner Architects page welcome

