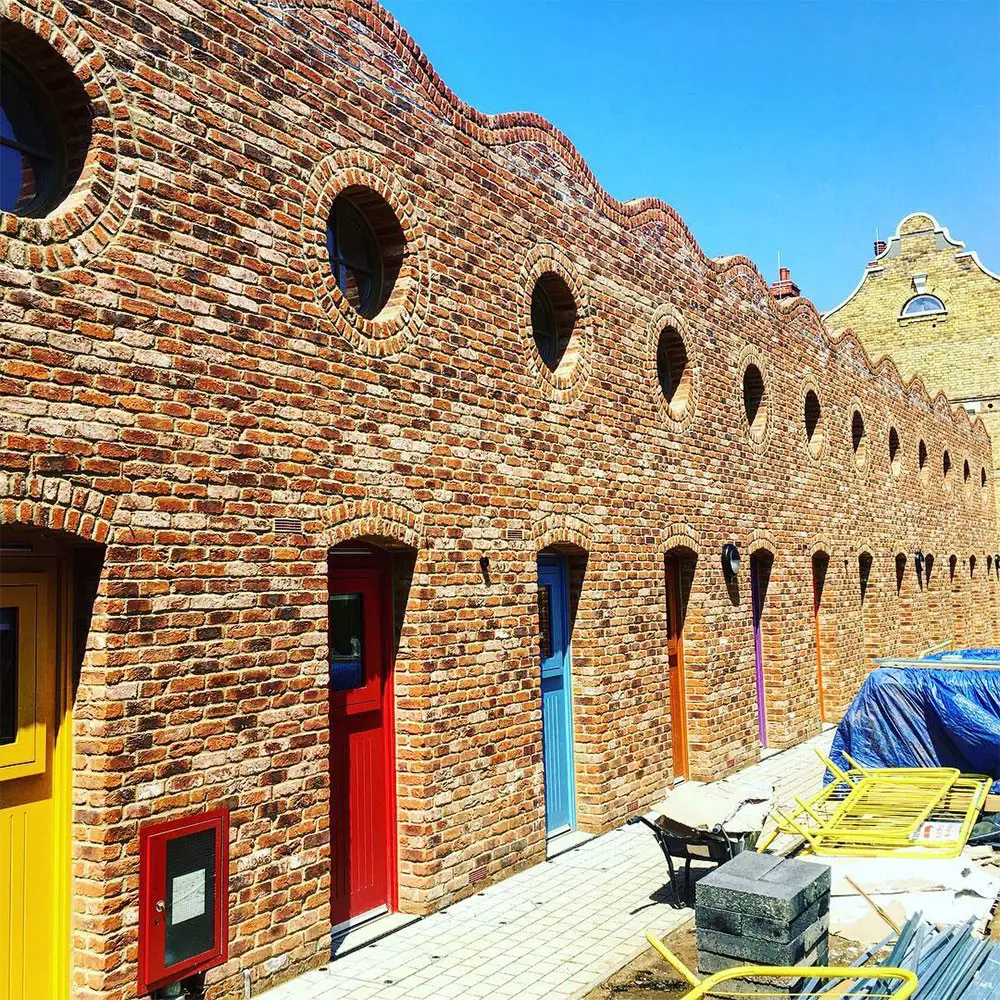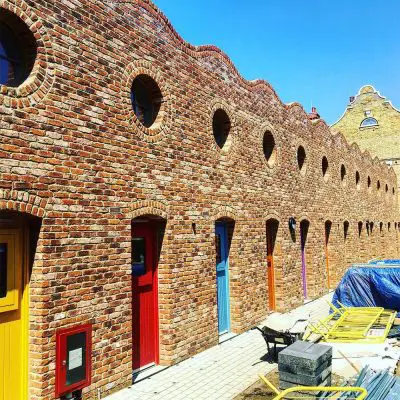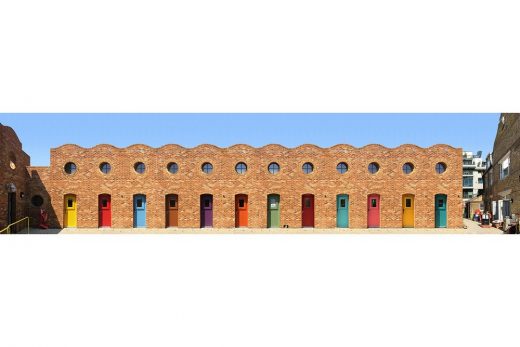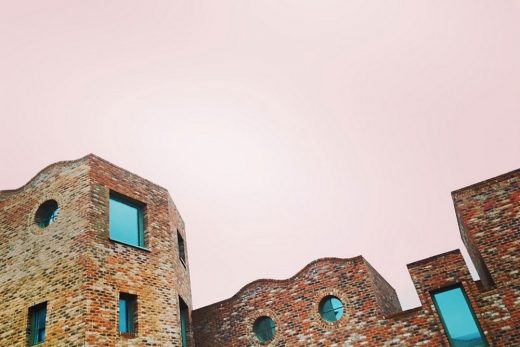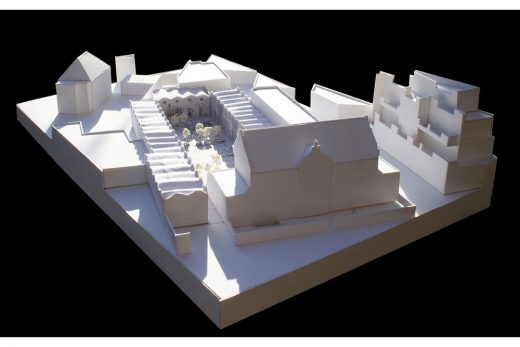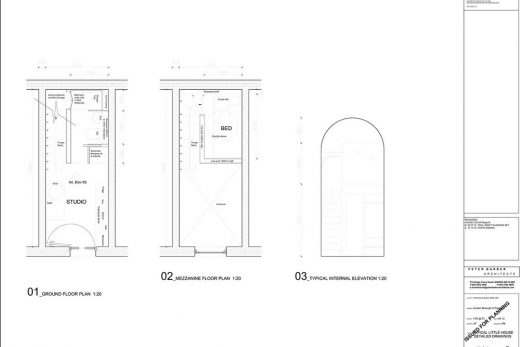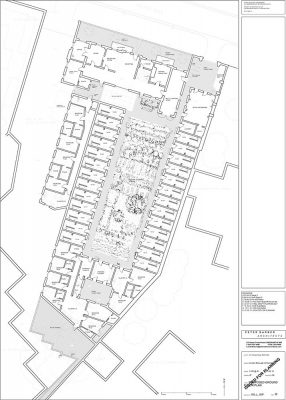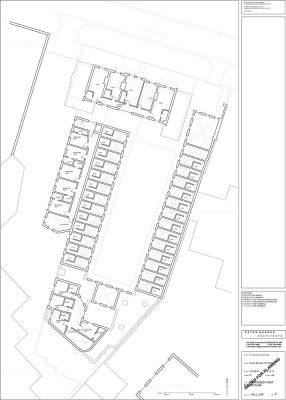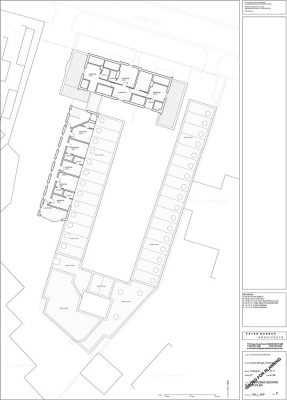Kentish Town Housing, North London Micro homes for homeless people, Holmes Road Studios, Building Images
Holmes Road Studios, Kentish Town
Residential Development North London: Micro homes for homeless people design by Peter Barber Architects
7 Feb 2017
Holmes Road Studios in Kentish Town Shortlisted for Mies van der Rohe 2017 Award
Holmes Road Studios in Kentish Town is one of 40 shortlisted works competing for the 2017 European Union Prize for Contemporary Architecture – Mies van der Rohe Award, announced by the European Commission and the Fundació Mies van der Rohe.
Mies van der Rohe 2017 Award Shortlist
10 Jan 2017
Holmes Road Studios – Micro Homes
Design: Peter Barber Architects
Location: Kentish Town, Camden, North London, UK
New homeless accommodation in Camden
Peter Barber Architects won this project through an invited architecture competition run by Camden Council.
Holmes Road Studios – Micro homes for homeless people
Holmes Road Studios is a beautiful new homeless facility providing high quality residential accommodation together with training and counselling facilities all laid out around a delightful new courtyard garden.
Residents of homeless hostels are among the most vulnerable in society. A significant proportion of them have a history of drugs and alcohol abuse. There is a high incidence of mental illness and the majority are workless. Many of them need a great deal of support with resolving health problems, securing a long-term solution to their housing needs, learning basic life skills and where possible entering into training/ being given introductions leading to work. All residents are in need of a secure, comfortable, warm and dry place to call home.
The project provides accommodation for 59 people alongside counselling spaces, education and training facilities, and social enterprise space. Most of the accommodation is arranged in little studio houses forming terraces fronting the garden, in an alms house typology.
These micro houses have a double height brick vault with an ensuite bathroom at the back of the plan, and a mezzanine bed space raised above the bathrooms. The rooms are lit via a partially glazed door, pretty looking circular windows and a roof light. The buildings are constructed in a rustic looking brick with a crinkle crankle parapet which gives the project a relaxed domestic scale. All of the rooms look out over the garden.
It is hoped there will be a group of residents working with a gardener to create and maintain an intensely planted and beautiful garden. There would be an apple tree or two, potatoes, green veg, soft fruit, herbs, a greenhouse, a potting shed and a sunny spot to sit and rest. We think there ought to be a little room/shed in the garden for private chats (1:1) and counselling.
The garden creates a homely, domestic atmosphere in the hostel. It will provide people with an opportunity to develop gardening skills and encourage them to think about nutrition. It will give participating residents an interest and outlet for their energy. It will help to foster a sense of belonging, self-worth and empowerment amongst residents. It will provide people with an opportunity to develop gardening skills and encourage them to learn about nutrition.
Holmes Road Studios Micro Homes – Building Information
Name of work: Holmes Road Studios
Location: Kentish Town, Camden, London, United Kingdom
Year completed: 2016 (Year began 2014)
Studio: Peter Barber Architects
Authors: Peter Barber (1960 United Kingdom)
Structural engineering: Clancy Consulting
Mechanical: Eng Design
Project management: EC Harris
Construction: Willmott Dixon
Acoustical: Cole Jarman
Others: Genesis Hosuing Association, London Borough of Camden
Program: Collective housing
Total area: 1588
Usable floor area: 1550
Client: Genesis Housing Association
Client Type: public
Map: LatLng: (51.5495656, -0.14333350000003975)
Holmes Road Studios Nominated for Mies van der Rohe 2017 Awards
Mies van der Rohe 2017 Award Nominations
Location: Holmes Road, Kentish Town, London, England, UK
London Architecture
Contemporary Architecture in London
London Architecture Design – chronological list
London Architecture Walking Tours
Kentish Town Health Centre
Design: Allford Hall Monaghan Morris
Kentish Town Health Centre Building
Greenwood Place Community Resource Centre in Kentish Town
Architects: PCKO
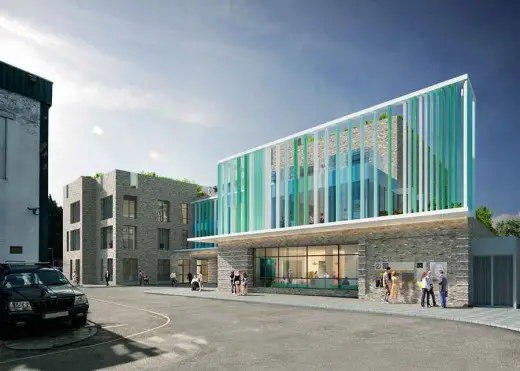
image from architect
Greenwood Place Community Resource Centre
Kentish Town Building : Student Accommodation on Bartholomew Road
Design: Matthew Lloyd Architects LLP
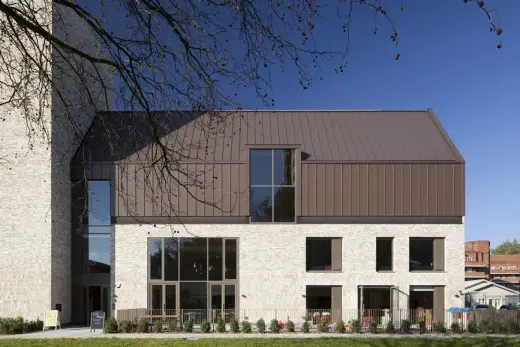
photos : Benedict Luxmoore, Patricia Woodward
Frampton Park Baptist Church Building in Hackney
Hackney Housing : Adelaide Wharf
Website: Camden, London
Comments / photos for the Holmes Road Studios: Micro Homes for homeless people – Housing in North London page welcome
Website: Holmes Road Studios

