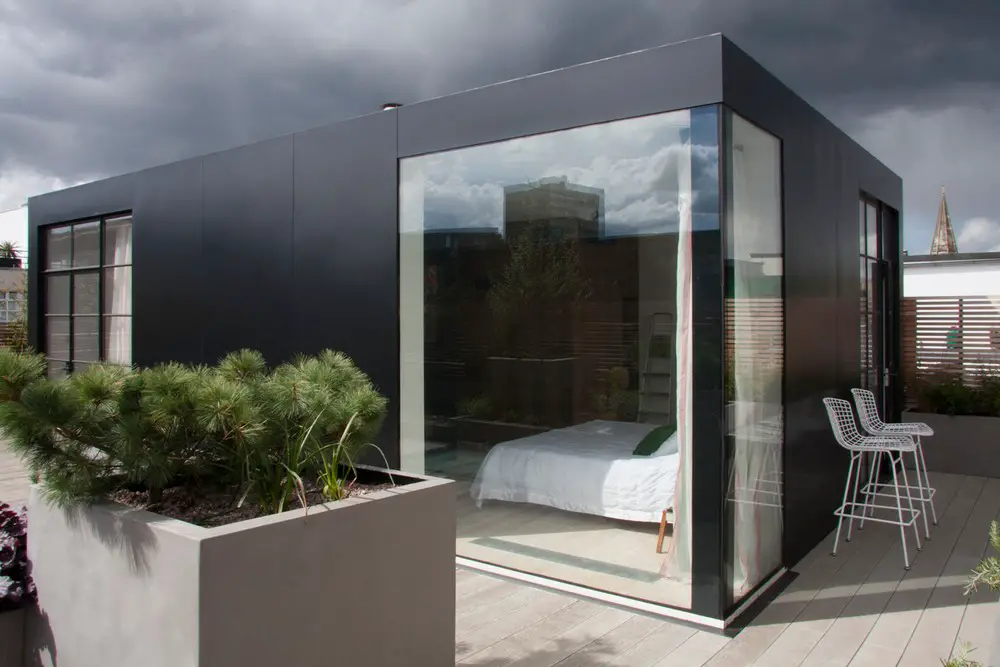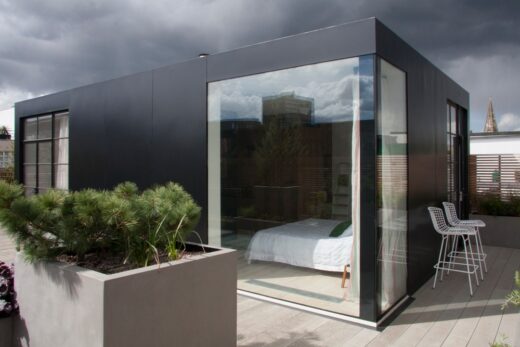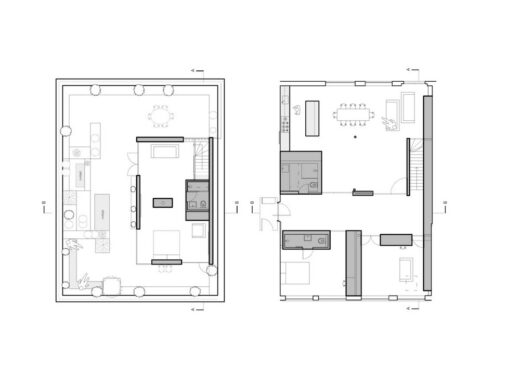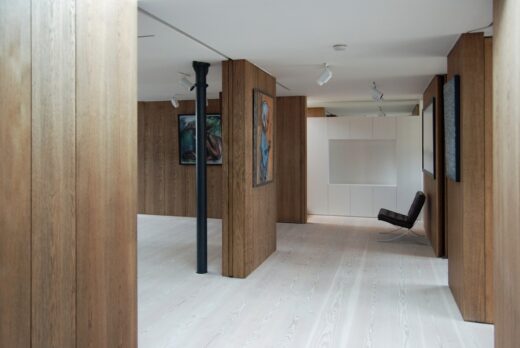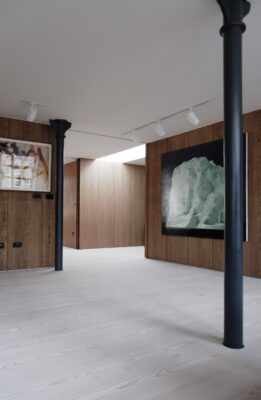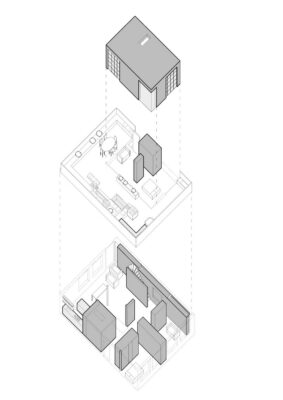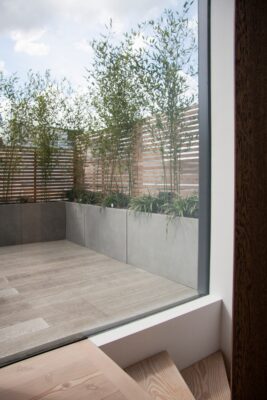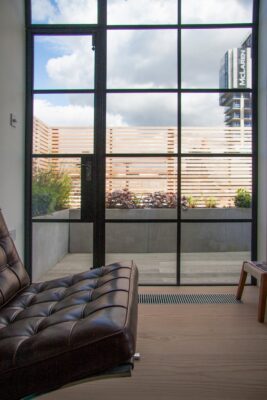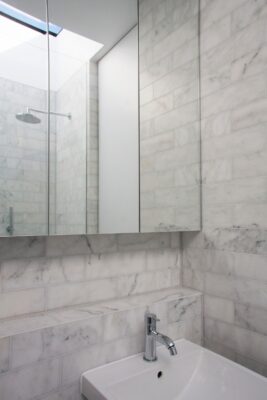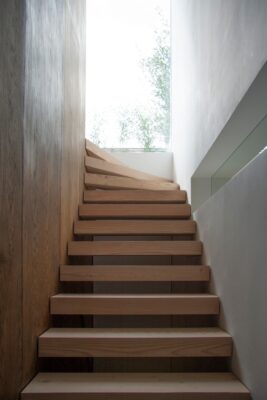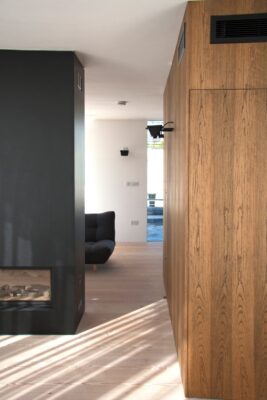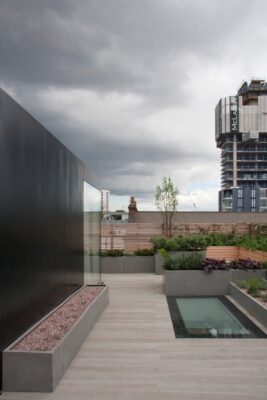Gallery Loft, Shoreditch Home, London Building, Shoreditch Redevelopment, Interior Architecture Images
Gallery Loft in Shoreditch
10 Jun 2022
Design: WILLIAM TOZER Associates
Location: Shoreditch, London, England, UK
Photos: WILLIAM TOZER Associates
Gallery Loft, London
The Gallery Loft project is an extension and refurbishment of an apartment within a historic industrial building. The project was built over two separate phases: The initial phase included the refurbishment of the penthouse apartment whilst the second phase encompassed the rooftop pavilion extension and landscaping.
The penthouse is located on the 6th floor, without lift access for the works —materials and workers had to access the penthouse through the staircase and scaffolding, creating challenges for access and sequencing of the works. The brief was to convert a 1-bed apartment in to a 3-bedroom property with generous new kitchen, dining and living areas.
A key factor of the design was to provide generous concealed storage, reducing clutter in order to provide an open-plan display space for an extensive art collection. New roof-lights on the roof terrace were designed to bring additional natural light into the lower apartment floor.
The project is composed of a new-build pavilion and a refurbished industrial space. The interior provides large open spaces for the display of artwork, and loft-style living accommodation, while the roof terrace enables views over Shoreditch. The spaces are loosely divided by blade walls and volumes finished in timber veneer, and black and white paint finishes.
The floor of each level appears as a single, continuous plane of white-dyed timber. Clad in the same material, an open-riser staircase connects these two floors, and is presented as an installation alongside the collection of paintings—its form referencing the Stack works of Donald Judd. Natural light penetrates deep into the project due to the open-plan arrangement, a pedestrian-loaded light-well, the stair void, and a high-level mirror. The walls are illuminated by gallery track lighting, while background lighting is provided by wall-mounted flood-lamps.
Gallery Loft in Shoreditch London – Building Information
Design: WILLIAM TOZER Associates – https://williamtozerassociates.com/
Project size: 192 sqm
Completion date: 2018
Building levels: 2
About WILLIAM TOZER Associates
WILLIAM TOZER Associates is an award-winning practice headquartered in London, England. The practice has broad experience, including in housing, office, retail, and hospitality sectors, and has worked on projects in the UK, US, Australia and New Zealand. Their work is particularly indebted to the practice of early-twentieth century Viennese modernist master architect Adolf Loos, on whom practice founder William Tozer completed his doctorate at the Bartlett. William Tozer Associates understands architecture as compositions of abstract sculptural form and space, and discrete functional ‘furnishings’ at various scales. Each project curates and re-frames the context and history of its site, and captures the open-endedness of the processes of demolition and construction. Their projects make sculptural compositions of volumes and planes, loosely dividing open-plan spaces into zones of use through their alignments and misalignments, changes of floor and ceiling level, and continuities and distinctions in the selection of materials, lighting, and other fixtures and fittings. Experiencing their finished architectural projects gives users and viewers a sense of engagement with the processes of conception, demolition and construction that are usually erased—a form of ‘action architecture’, giving formal and spatial expression to contemporary craft processes, including writing and drawing.
Photography: WILLIAM TOZER Associates
Gallery Loft, Shoreditch London images / information received 100621
Location: Shoreditch, London, England, UK
London Architecture
London Architecture Design – chronological list
London Architecture Walking Tours by e-architect
Bloomberg’s New European Headquarters, City of London
Design: Foster + Partners
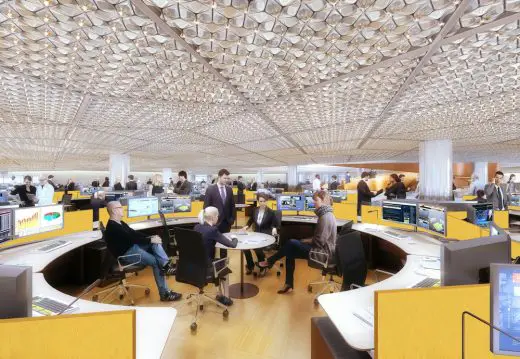
image © ChopsMoxie / Foster + Partners
Bloomberg’s New European Headquarters Building
Shoreditch Hotel, East London
Design: AQSO arquitectos office
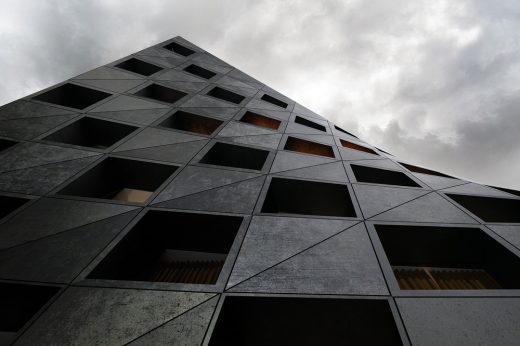
image Courtesy architecture office
Shoreditch Hotel Building
Tottenham Hale Redevelopment
Design: AHMM, Alison Brooks Architects, Pollard Thomas Edwards & Grant Associates
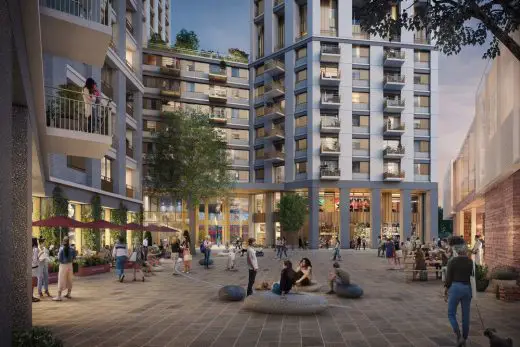
rendering courtesy of Argent
Tottenham Hale Redevelopment
Comments / photos for the Gallery Loft, Shoreditch London building design by WILLIAM TOZER Associates on Kingsland Road page welcome
Website: Shoreditch

