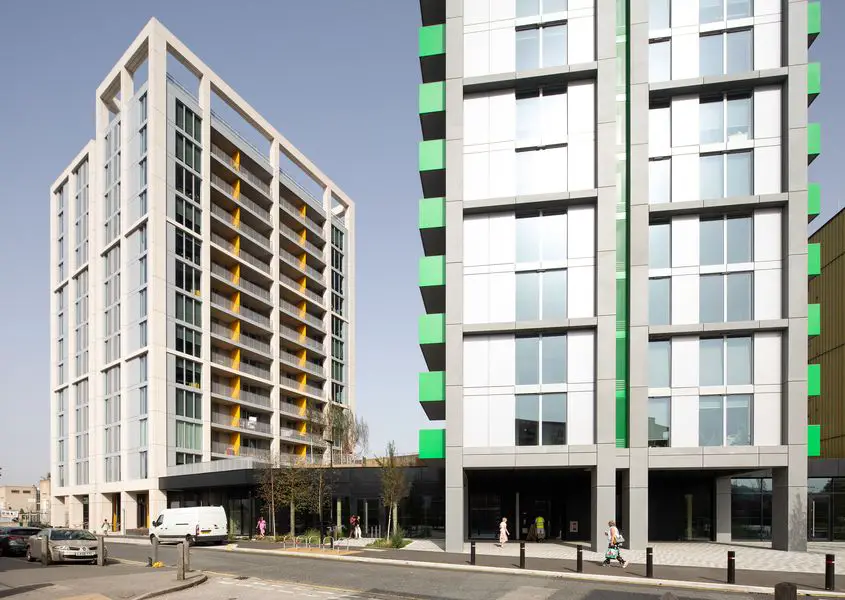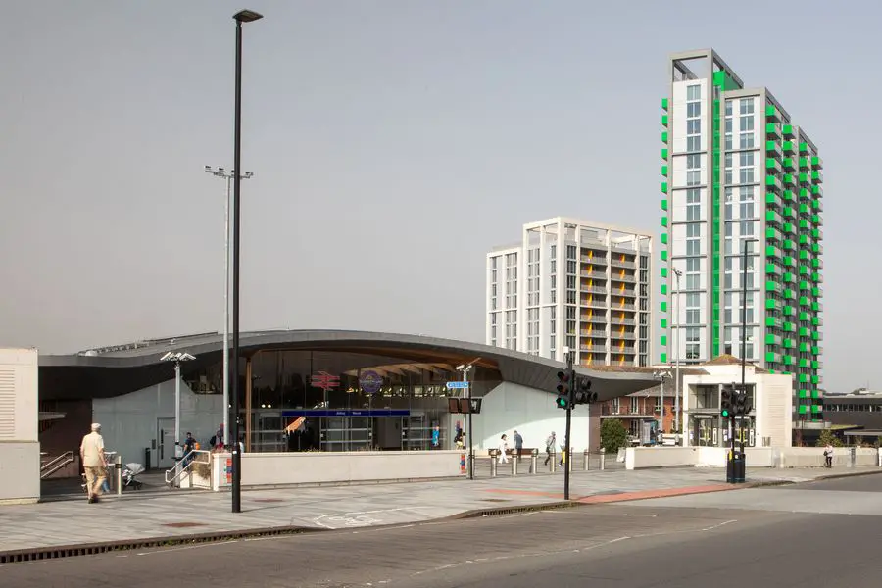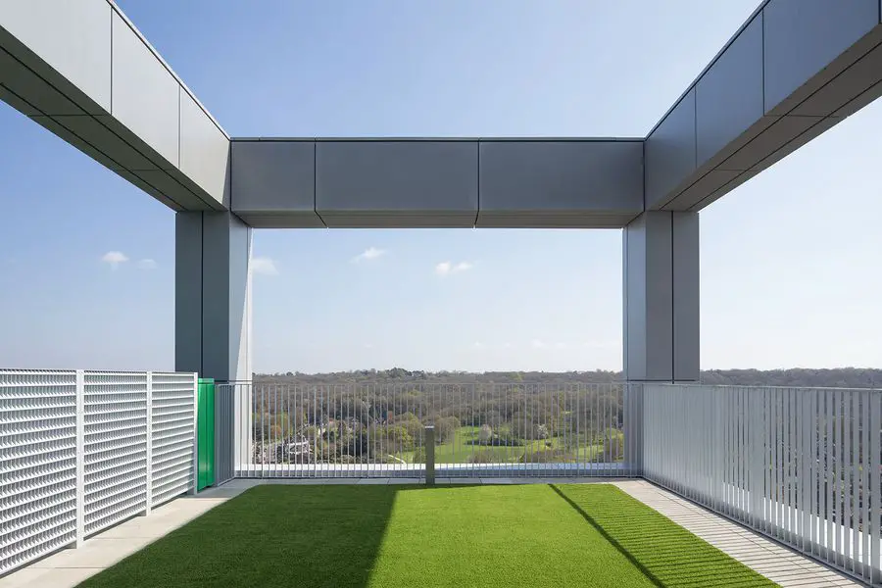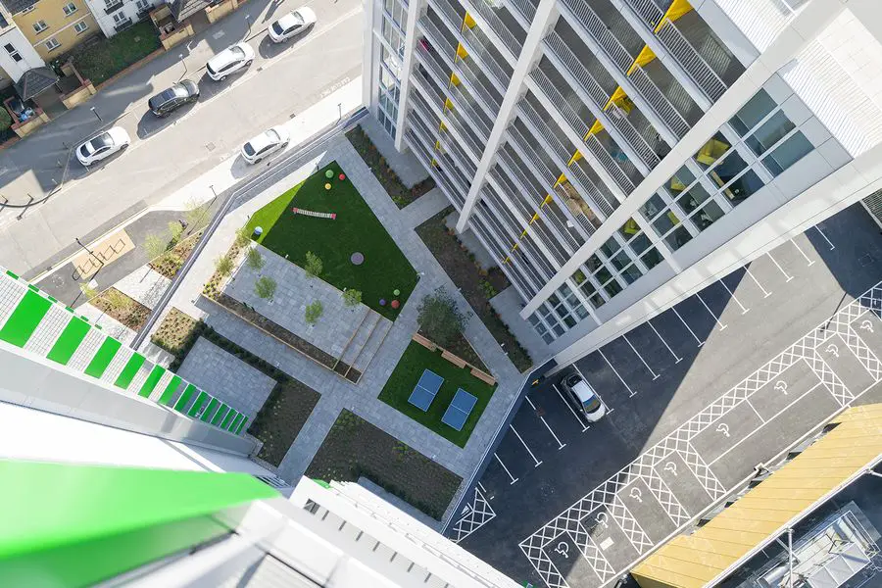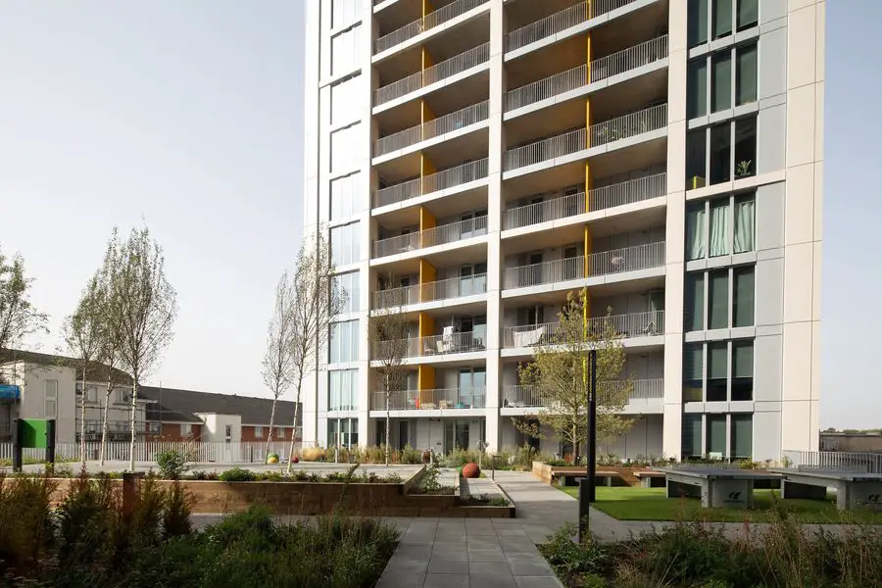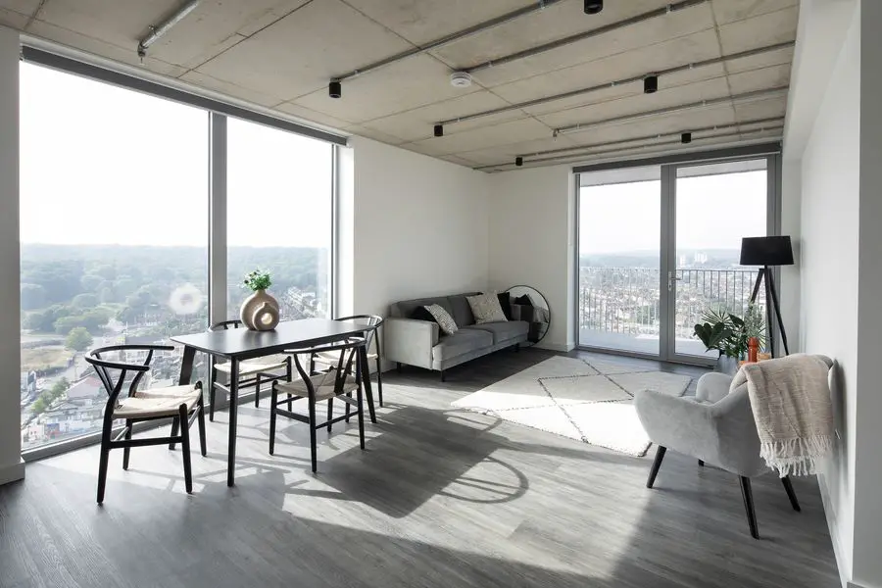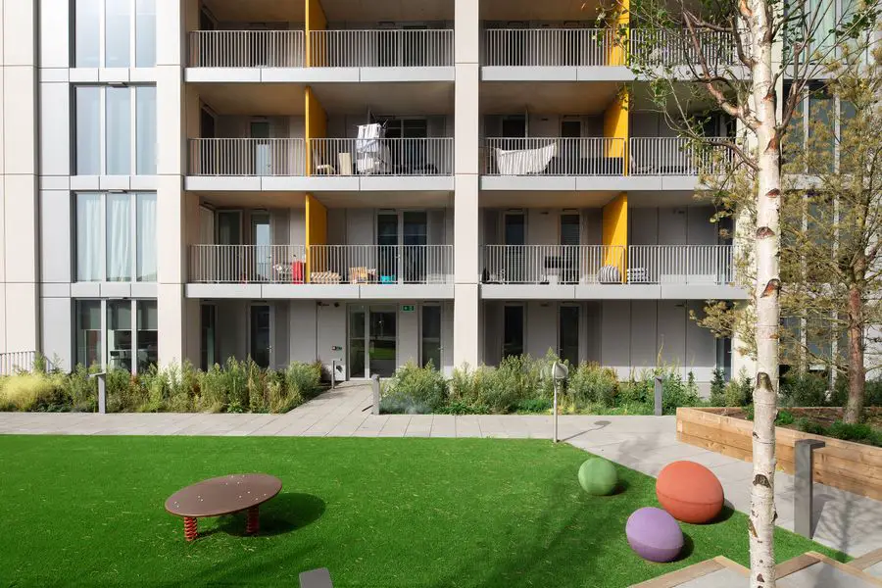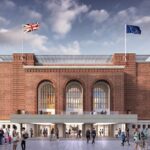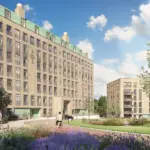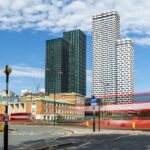Abbey Place London, New Affordable Housing, Southeast London property photos, Abbey Wood residential building
Abbey Place, Southeast London
28 September 2023
Design: shedkm and HUB
Location: 115 Felixstowe Rd, Abbey Wood, London SE2 9QQ.
Photos by Agnese Sanvito
Abbey Place in London Affordable Housing
Abbey Place is a new cluster of affordable housing in Abbey Wood, designed by shedkm for HUB, with funding partners Bridges Fund Management and CBRE IM. The apartment blocks provide 245 residential apartments, with over 70% affordable, 882m2 of flexible commercial space and new private and public amenity space.
Set directly next to the new Abbey Wood Crossrail interchange, the development is a benchmark for the ongoing rejuvenation in the area. Working with the constraints of a compact yet well connected site, Abbey Place is a marker for Abbey Wood as a great place to live, work and relax.
The mixed-tenure, one to three bedroom homes in two adjacent towers – Knight and Keen – are linked by a shared residents’ garden, which sits above public amenity at the ground-level. There are also rooftops for residents to enjoy with impressive views back to city. The roof terraces, green roofs, balconies, podium spaces, public square and street trees will, once fully mature, give a constantly changing, dynamic, living green environment that is a supportive and nurturing environment for all species of flora and fauna. The extensive, high quality and conveniently located private and communal amenity space will help to bring new residents together and the public realm encourages them to interact with the wider neighbourhood and to connect the neighbourhood with the development.
Apartments have been designed to be both energy efficient and passive in nature to minimise environmental impact and maximise quality of living. Each home has exceptional insulation, and has been designed ‘inside-out’ to maximise the use of space, using a sustainable passive design approach providing natural ventilation and lighting. The landmark buildings utilise robust, expressed grid architecture and bold colour flashes to be instantly recognisable in such a key location adjacent to Abbey Wood station. The stone-effect cladding provides a sense of civic solidity grounding the towers in the new tree-lined public square. The monumental open sky frames on both buildings provide creative amenity space at height with panoramic views. The green-panelled balconies give a strong graphic quality when first seen when leaving the station. Concrete soffits and exposed services bring a ‘loft-style’ to the affordable market. Wherever possible the homes have been orientated to provide dual aspect facing frontages, with the arrangement of accommodation designed to maximise the site’s east and west locale.
The buildings create a new sense of place at the heart of Abbey Wood, while contributing to the regeneration of Thamesmead estate. This wider Abbey Wood masterplan is being redeveloped by not-for-profit housing association Peabody, with plans for thousands of new homes, public realm improvements and community facilities to be delivered over the next 20 years. GLA grant funding was secured for the project, to maximise the delivery of affordable homes on the site, ensuring they are accessible for local people. The scheme is 72% affordable – over double the GLA requirement of 35% – providing a total of 245 homes. The commuting time from the area to central London has reduced significantly from over an hour to 25 minutes, giving local people access to a wider job market, as well as providing a boost for local businesses around the new station.
Abbey Place sits adjacent to Lesnes Abbey Woods – an 88 hectare ancient woodland with ruins of a 12th Century Abbey inside. BCA Landscape designed connections to the Abbey and its associated ancient woodland, burial tumuli, veteran trees meadows, and fossils. Key elements of the new spaces reference and celebrate these memorable features and connect the new site to its immediate surroundings in a meaningful way. The planting style recreates a piece of heathland found locally, near Lesnes Abbey Woods.
Helen MacNeil, Associate at shedkm, said: “Connectivity is key at Abbey Place. These much-needed homes in Abbey Wood, linked by the new Elizabeth Line, are an affordable way to buy or rent high quality housing in London while being closely connected to the centre. We hope to foster a strong sense of community both within the development through the interconnecting public amenity gardens and shared rooftop terraces, as well as encouraging street front interactions with the wider community along the new tree-lined public square. Our bold material and confident colour choices ground the development physically and in terms of Abbey Wood’s identity as a place.“
Damien Sharkey, Managing Director at HUB, said: “Abbey Place continues HUB’s track record of delivering inclusive and sustainable regeneration schemes in well-connected locations. We are immensely proud of this project, which not only addresses the pressing need for affordable housing, but also plays a key part in the evolution of Abbey Wood, as the area begins to see the benefits of the Elizabeth Line come to fruition. With over 70% of the 245 residential apartments being affordable, Abbey Place exemplifies our commitment to accessibility and community enrichment.”
Abbey Place, London – Design Information
about shedkm
shedkm are a collective of architects and designers based in Liverpool and London. They put together ideas and design buildings and places based on simplicity, logic and style. shedkm’s work is rooted in regeneration and adapting historic buildings has been a central element of much of shedkm’s placemaking work. Their distinctive approach results in bold, engaging schemes which are economically and socially transformative. Their work has been recognised nationally by over 100 major design awards.
Website: www.shedkm.co.uk
Instagram: https://www.instagram.com/shedkm/?hl=en-gb
about HUB
HUB is a progressive developer creating living places, ensuring that communities can thrive, now and into the future. Established in 2012, HUB has over 6,000 homes completed or under development across the UK, with a focus on high-quality living schemes that span BTR, affordable housing and private sale homes, as well as emerging models such as co-living.
A pioneer of BTR in the UK, HUB is known for developing one of London’s first institutionally backed BTR schemes, The Rehearsal Rooms in North Acton, as well as Boiler House and Material Store in Hayes, Hoola London at the Royal Victoria Dock and the award-winning Queen’s Quarter development in Croydon. HUB’s current projects include a major mixed-use scheme in Maidenhead town centre, a creative hub in Canonmills, Edinburgh, the regeneration of a six-acre site in Digbeth, Birmingham and the creation of 951 homes to the west of Leeds city centre.
HUB puts people at the centre of design and builds strong relationships with local communities and partners, delivering long-lasting positive impact through collaboration. In 2023 HUB launched HubCap, a wholly owned subsidiary focussed on low-carbon city centre living projects that prioritise building reuse.
Website: www.hubresidential.com
Instagram: https://www.instagram.com/hub_residential/
Photos: Agnese Sanvito
Abbey Place London images / information received on 280923
Location: Abbey Wood London, southern England, United Kingdom
London House Designs
Contemporary London Home Designs
Walters Way, Lewisham, South London
Design: MAP Architecture
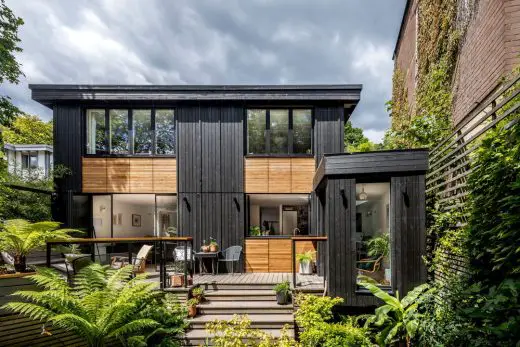
photo : Taran Wilkhu
Walters Way House, Lewisham
Wooden Roof
Design: Tsuruta Architects
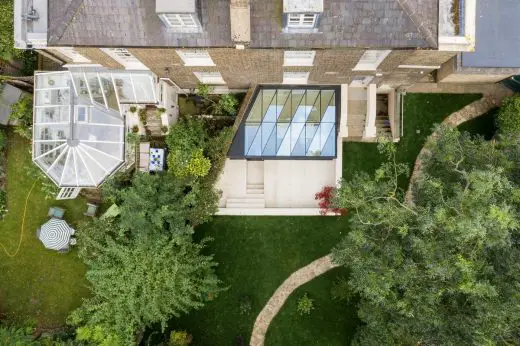
photo © Ståle Eriksen
Wooden Roof by Tsuruta Architects
The Picture House, Balham, South London
Design: NOTO Architects Limited
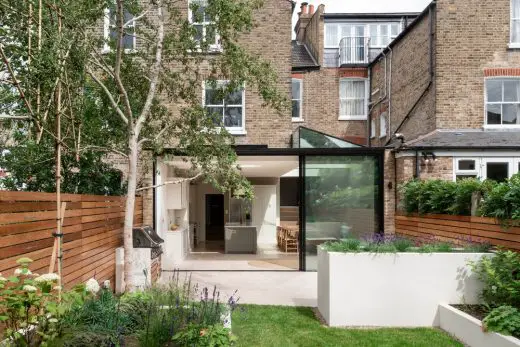
photo : French + Tye
Balham House Extension
Pitched Black
Design: Gruff Architects
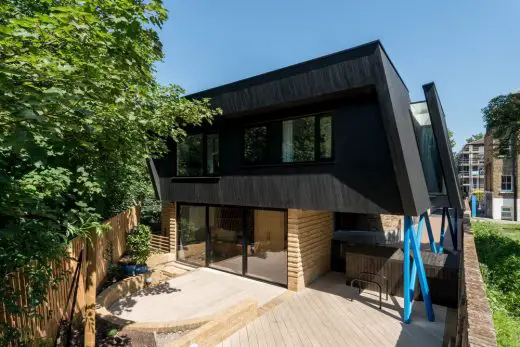
photograph © French+Tye
Pitched Black House
London Building Designs
Contemporary London Architecture Designs
London Architecture Designs – chronological list
London Architecture Walking Tours – tailored UK capital city walks by e-architect
Contemporary London Architecture Designs – more winners of the 2022 RIBA National Awards for architecture:
Sands End Arts and Community Centre design by Mæ Architects
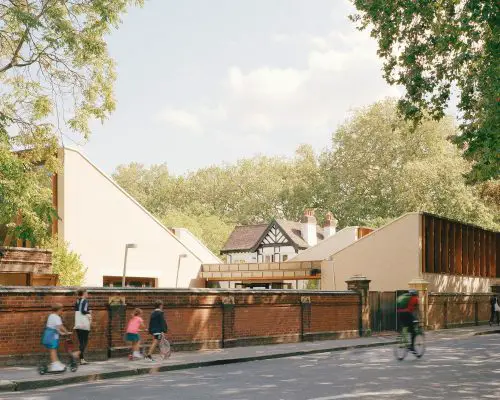
photo © Rory Gardiner
Guildford Crematorium, Godalming design by Haverstock
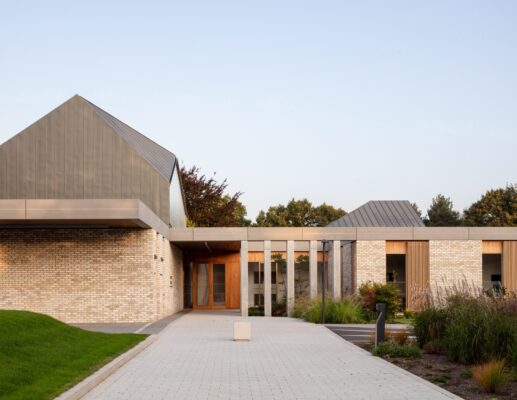
photo : Simon Kennedy
Comments / photos for the The Pines, Surrey, London property designed by Ström Architects page welcome

