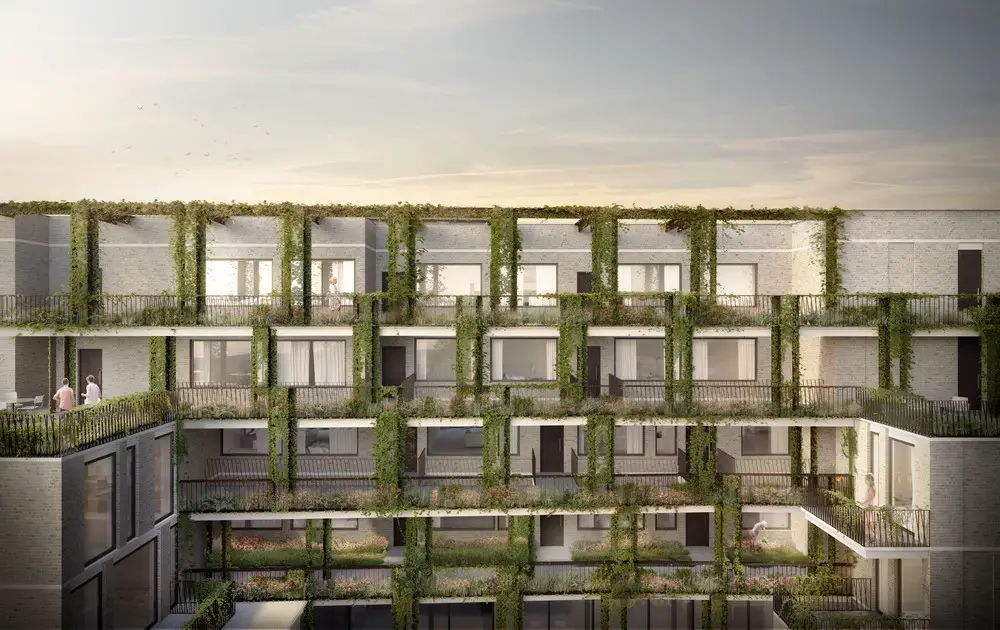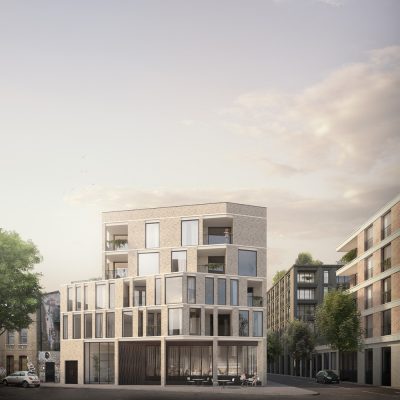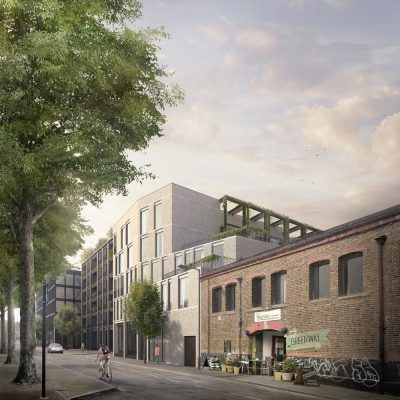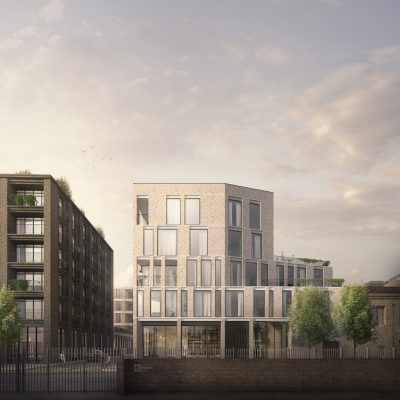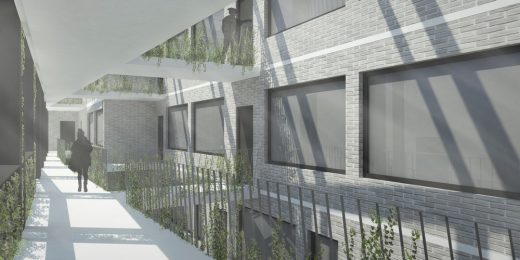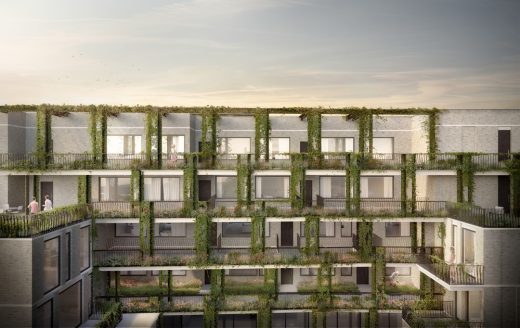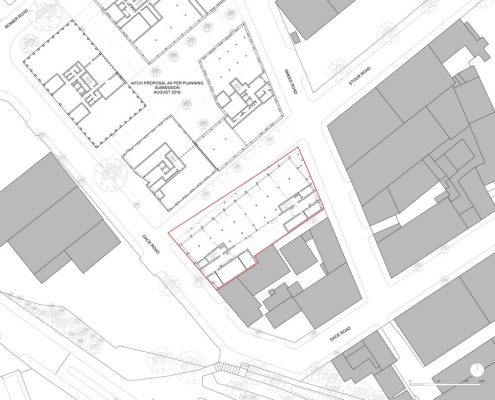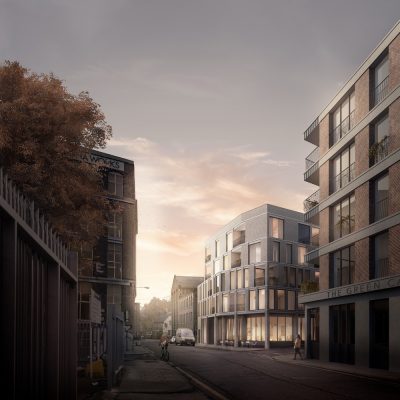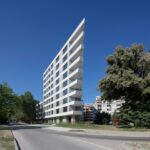Fish Island Development, Hackney Homes, East London Mixed-Use Scheme, English Architecture Images
Fish Island Development in Hackney
City & Suburban Homes Mixed-Use Scheme in north east London design by pH+ Architects, UK
30 May 2017
Fish Island Development
Design: pH+ Architects
Location: Hackney, Northeast London, England
Biodiversity and shared spaces get unanimous LLDC approval on Fish Island
Architects pH+ and City & Suburban Homes have received unanimous planning permission to build a new mixed-use development in the heart of Hackney’s Fish Island. The design of the scheme draws on the local industrial heritage and will provide 34 new homes atop commercial space at the base of the proposed building. Planted terraces at the rear will encourage local biodiversity, drawing on the practice’s experience of blending nature with the built environment.
Located to the west of Queen Elizabeth Olympic Park and within striking distance of Victoria Park, Dace Road is nestled in one of east London’s most burgeoning areas. The neighbouring warehouses and heritage assets, such as Algha Works, have inspired the scale and materiality of the exterior of the development along the street edge, with tall windows regularly puncturing the façade.
This has been given a contemporary twist as the arrangement of windows is fragmented on the upper levels, suggesting individual homes instead of workspaces and providing the project its own sense of identity. At ground level, the commercial spaces are much more open, allowing an abundance of light into the building and ensuring the spaces inside appear publicly accessible whilst showcasing the makers who will inhabit them. This has the dual effect of clearly defining the differing functions above and below.
An interconnected framework at the rear of the building simultaneously evokes the languages of the cranes and loading rigs of the locale whilst creating a series of walkways and private terraces for the residents. These elevated outdoor spaces become communal areas to meet and speak to neighbours, and serve as peaceful gardens in a dense urban setting. By covering these areas in plants, the building will encourage biodiversity and bring the natural world into closer contact with the inhabitants, something the practice has been previously successful with at its nearby Orsman Road project along the Canal.
Andy Puncher, pH+ Director, said: “We’re delighted to receive planning permission for Dace Road. In direct response to the unique qualities and requirements of the Creative Communities that have evolved in the area, it is the first of a series of connected projects we are undertaking in Hackney Wick. It is due, in part, to the exploration and integration of shared outdoor areas, seeking to blur the definitions between living and working, as well as public and private space.”
Glen Charles, Founder of City & Suburban Homes, said: “Hackney Wick and Fish Island is undergoing great change. This development is a positive step in the regeneration of the area. Showing how living and working can be smoothly integrated with good design, which I believe will make a positive contribution to the area. City & Suburban Homes are currently working on other projects within the LLDC with the aim of carrying on this theme.”
Now that the project has received planning permission, it’s due to go on site in the Autumn and will complete towards the end of 2018.
About pH+
pH+ is a creative and client-focused architectural practice, specialising in producing site-specific designs that respond to physical and social demands, to maximize commercial and community value. Combining traditional architectural methods, such as hand drawings and iterative models, with bespoke feasibility studies, innovative design and extensive construction and delivery experience, we are well placed to work on projects at any scale.
The + symbolises the relationship between us, our clients and collaborators, as well as the added value that we bring to every project. pH+ acts as a catalyst; challenging, interpreting, testing and evolving architectural responses until an essential solution is distilled.
We welcome dialogue and encourage our clients to contribute to these explorations, ensuring the final formula provides as tailored a response as possible. Projects range from private houses to large residential schemes, from schools to temples, and cultural and civic buildings.
Fish Island Development in Hackney images / information received 300517
Location: Hackney, Northeast London, England, UK
London Building Designs
Contemporary London Architectural Designs
London Architecture Links – chronological list
London Architecture Tours – bespoke UK capital city walks by e-architect
London Housing
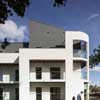
photo © Tim Crocker
Adelaide Wharf
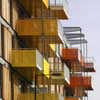
photograph © Tim Soar
Hackney Housing
Fraser Brown MacKenna Architects
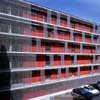
photograph : James Morris
Pembury Estate Hackney
Design: Matthew Lloyd Architects LLP
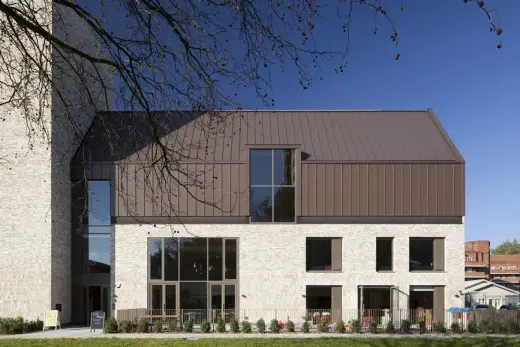
photos : Benedict Luxmoore, Patricia Woodward
Frampton Park Baptist Church Hackney
Bridge Academy, Hackney, east London
Design: BDP Architects
Bridge Academy London
Comments / photos for the Fish Island Development in Hackney – New Homes in East London page welcome
Website: pH+ Architects

