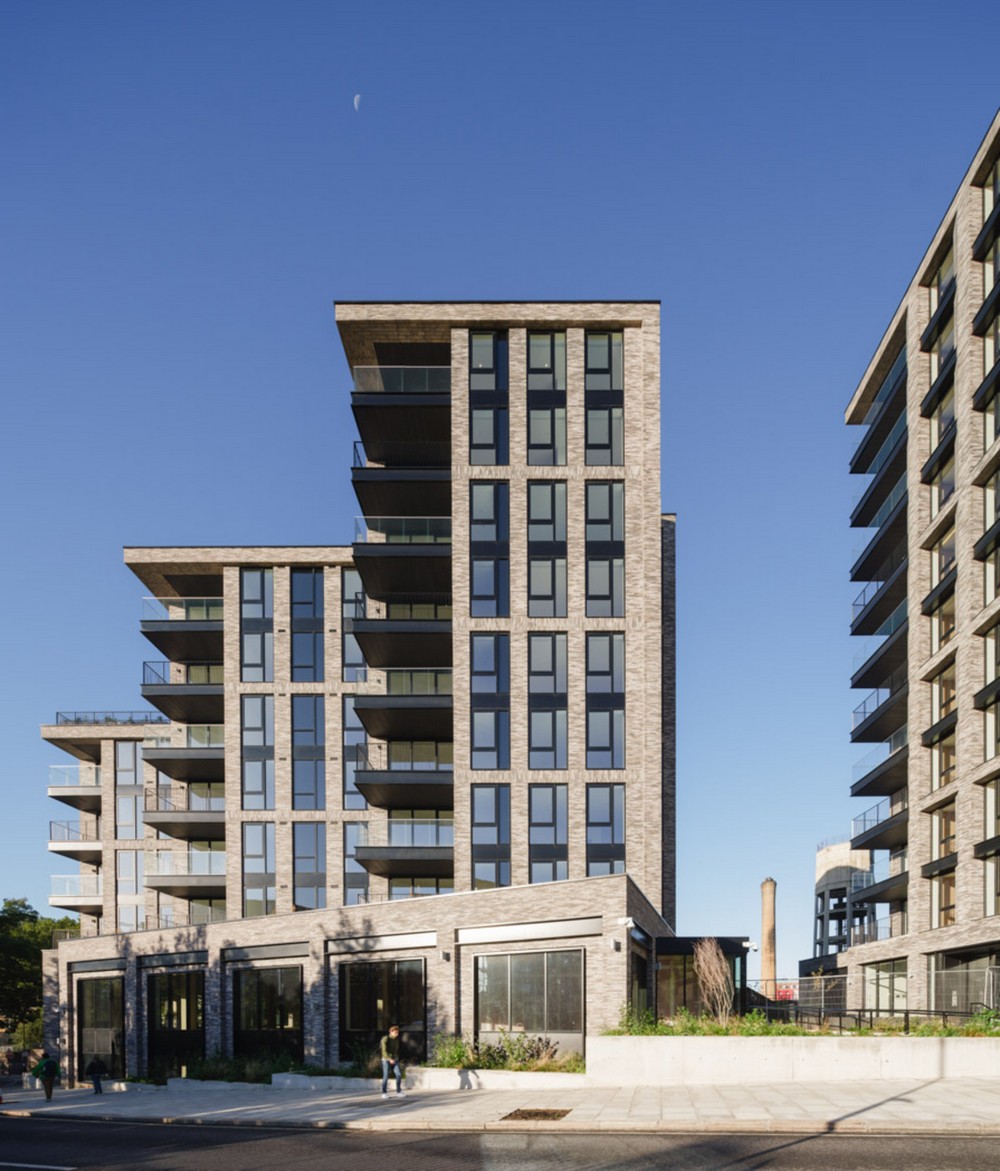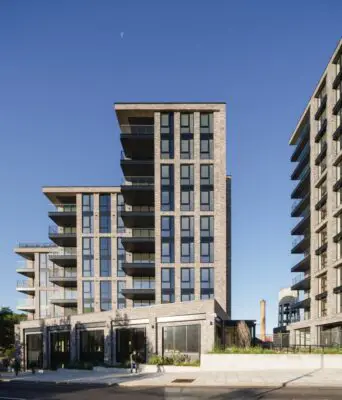Enclave:KX, Central London Apartment Building, England Housing Development, English Architecture, Photo
Enclave:KX in Central London
23 Aug 2022
Architecture: KSR Architects
Location: 101, 102, and 103 Camley Street, Central London, England, UK
Photo: © Simon Kennedy
Enclave:KX, England
KSR Architects and Interior Designers was commissioned to design 101 Camley Street, now known as Enclave: KX, as part of a trilogy of developments clustered around the Regent’s Canal in central London. The project offered a great opportuni-ty to contribute to the successful regeneration of King’s Cross.
The three separate but interlinked sites of 101, 102, and 103 Camley Street are part of a strategic ‘gateway’ development between King’s Cross and Camden Town, bringing sustainable economic, and community benefits to the area. KSR’s approach was to split the site into two buildings separated by a landscaped public space, allowing key views and a strategic route to pass through the development.
The highly articulated stepped design was carefully modelled across the two buildings to create private terraces and op-timise views from the 121 apartments. The material palette recognises the industrial aesthetic of the King’s Cross and the adjacent sites with the use of brick, metal, and glass. The long thin continental-style brick gives a contemporary feel and provides texture and interest.
The site was sold with the benefit of the planning permission, and it was this scheme that was delivered by the new client and design team to become Enclave: KX – a development of one, two and three bedroom apartments for the rental market with communal amenities including gym, meeting rooms, private dining room and terraces.
Enclave: KX sits at the heart of London’s creative, tech, science, and knowledge quarters, with Google, Meta, Merck, Deep Mind, and Universal establishing headquarters in the area. Surrounded by an abundance of start-ups, educational and research institutions, including the Francis Crick Institute, University College London, Central Saint Martins and the British Li-brary, Enclave: KX is ideally located for London’s burgeoning tech community.
The development has significantly enhanced the canal frontage and unlocked a difficult site to provide spacious apart-ments with incredible views.
KSR Partner for the proposals, Gordon Jefferys, said:
“Unlocking the potential of this complex site required careful balancing of conflicting demands. We responded to this challenge by using our 3D printer to create a single development model for the area which we shared with the design teams for the adjoining buildings to coordinate and prioritise the public realm between structures.
We were aware that the development is highly visible from many strategic viewpoints and the choice of contemporary brick cladding was important to give texture and identity within the industrial aesthetic that the location required.”
What was the brief?
The high level brief was to provide a residential building that would work together with nos. 102 and 103 Camley Street to create a gateway to the King’s Cross regeneration area. The building was to maximise the residential accommodation on site, providing a mix of housing and community uses at lower levels.
101 Camley Street provided 121 apartments and 3,100 sqm of flexible commercial space. The design had to enable a new canal footbridge to be integrated in a later phase.
What were the key challenges?
The key challenge for the built form was moulding the proposal to respond to the competing criteria arising from the site’s pivotal position. The desire to provide a gateway building conflicted with the need to respond to the vastly different scales of surrounding developments, requiring the building to be cut back and terraced. This then needed to be split in half to allow the pedestrian route to pass through.
A second challenge was the need to work collaboratively with two other practices who were designing separate buildings as part of the same development. Joint presentations were prepared for public exhibitions. This collaboration was recognised in the awarding of the NLA award.
What were the solutions?
The final design has split the building into two elements above ground to accommodate the important view and route. The upper floors are a mixture of tenure blind residential accommodation, whilst the lower levels are given over to community uses with an additional external community space. The stepped form of the building is a direct response to the neighbouring properties.
Our 3D printer proved to be an invaluable tool in the design development process, allowing us to model the development within its context so that the complex relationships could be better understood.
How is the project unique?
The site occupies a pivotal position at the confluence of a number of views and routes. There are long views to and beyond the site from St Pancras Churchyard, along the Regent’s Canal from both directions, and from an adjacent conservation area. A key pedestrian route passes through the middle of the site and will cross over the canal with the new bridge when constructed.
Who are the clients and what’s interesting about them?
Our client was a niche developer who sold the site with the planning permission. KSR’s permitted design was then fully implemented by a new client with a separate design team.
Enclave:KX in Central London, England – Building Information
Design Architects: KSR Architects & Interior Designers – https://ksrarchitects.com/
Client and Developer: Outpost Management
Completion date: 2022
Building levels: 13
Photographs © Simon Kennedy Photography
Enclave:KX, Central London images / information received 230822
Location: by Smithfield Market, City of London, England, UK
London Architecture
London Architecture Links – chronological list
London Architecture Walking Tours
London Buildings
London Residential Architecture
Hampstead Penthouse Property, North London
Design: Ungar Architects
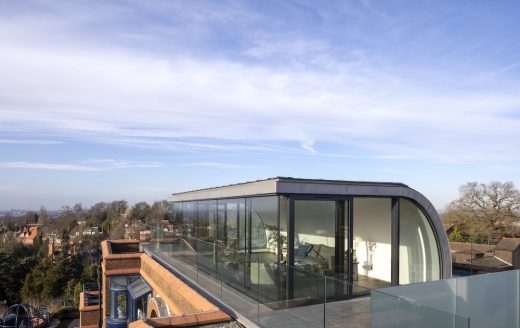
photograph : Peter Cook
Hampstead Penthouse Property
Step House, North London
Architects: Bureau de Change
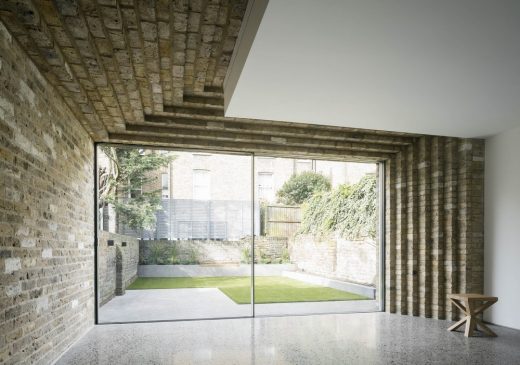
photo © Ben Blossom
North London Property Extension
Brexit Bunker
Design: RISE Design Studio
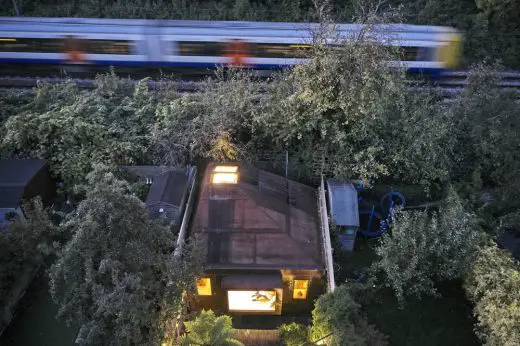
photograph : Edmund Sumner
Brexit Bunker
Comments / photos for the Enclave:KX, Central London designed by KSR Architects page welcome

