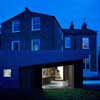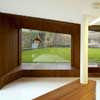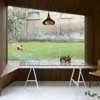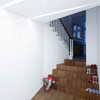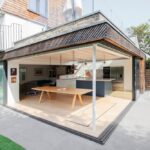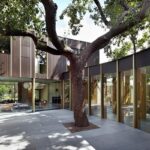Dalling Road London, Victorian Terraced House, Residential Building, English Home Design
Dalling Road, London
Victorian Terraced House Extension – design by Hayhurst and Co. / Lucy Carmichael
30 Jun 2012
Dalling Road
Design: Hayhurst and Co. in collaboration with Lucy Carmichael
RIBA Awards 2012 Citation:
Dalling Road London
This is an extension to a Victorian terraced house, a mere 10 square metres larger than the previous footprint of a dilapidated lean-to, from a brief which required a new family kitchen, dining and play space. The simplicity of the brief was however accompanied by a desire to use the opportunities afforded by the angled and tapering geometry of the site to playfully challenge the existing house’s Victorian order.
Externally the solidity of the angular form of the building is expressed in precisely detailed rough-hewn slate which reinforces the notion that the extension is sunk into the ground.
The result is a singular and very satisfying domestic environment which will long continue to intrigue and delight those who use it.
Dalling Road – RIBA Awards winner, 2012
Dalling Road – Building Information
Architect: Hayhurst and Co in collaboration with Lucy Carm
Client: Private
Contractor: Rebuild London
Structural Engineer: Wright Consultancy Group
Gross Internal Area: 46 sqm
Contract Value: £168,000
Occupation Date: Oct 2011
Jury Chair: Denise Bennetts, Bennetts Associates
Regional Representative: Joe Morris, Duggan Morris Architects
Lay Assessor: Richard Simmons, University of Greenwich and formally CABE
Dalling Road images / information from RIBA
Location: Dalling Road, London, England, UK
London Buildings
Contemporary London Building Designs
London Architecture Links – chronological list
London Architecture Tours by e-architect
London House Designs
Design: LLI Design
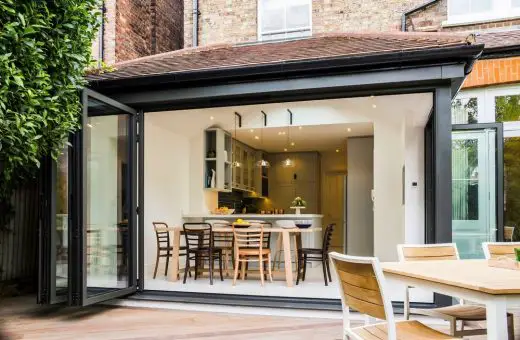
photograph © Rick Mccullagh / LLI Design
Victorian Townhouse in Highgate
Roof Conversion, Crouch End, North London
Design: JaK Studio, Architects
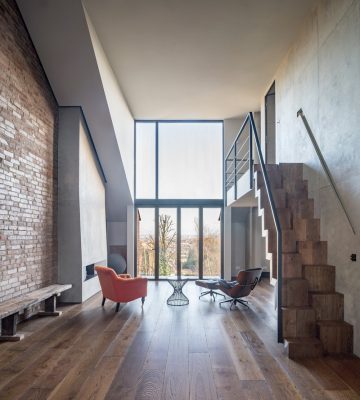
photo : Francesco Russo
Crouch End Flat Extension
King’s Mews, Bloomsbury, central London
A+D Studio
King’s Mews
Kingsley Place House, Highgate, north London
Zuber Architecture
Kingsley Place House
Belsize Park Property, north west London
Andy Martin Architects
Belsize Park Property
Chiswick House, west London
Sam Tisdall architect
Chiswick House
Comments / photos for the Dalling Road London – Victorian Terraced House page welcome

