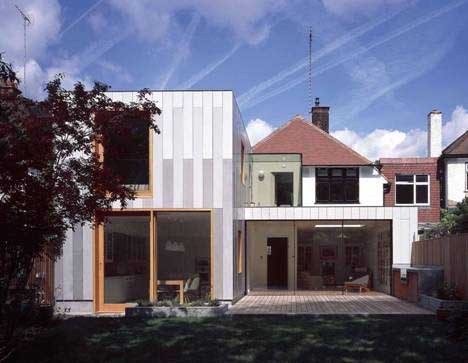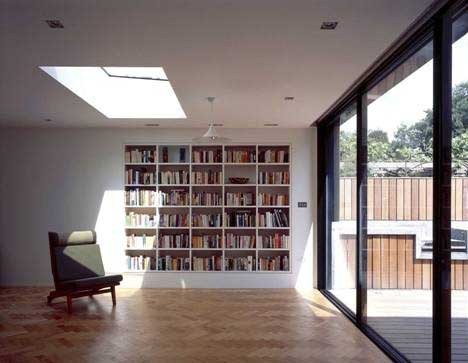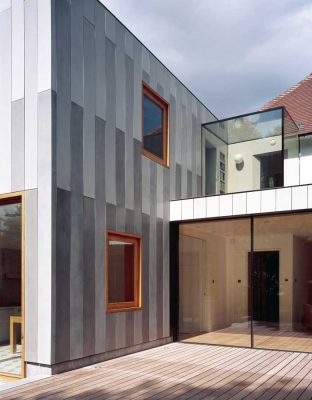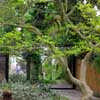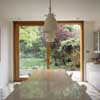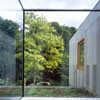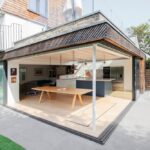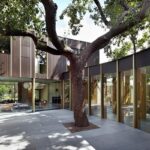Chiswick Property, House in West London, New English Residence, Home Extension
Chiswick House : Property
West London Residence Extension design by Sam Tisdall Architect, England, UK
17 Feb 2012
Chiswick Property Extension
Design: Sam Tisdall, Architect
House Extension in Chiswick
The sedate facades of chiswick hide a striking new extension on a residential property
Designed by architect Sam Tisdall, this recently completed house extension is situated in a leafy conservation area backing on to Chiswick House Gardens in London. Despite its sensitive location, the project moved quickly through planning with the result that a spectacular new living space has been created at the back of an ordinary 1920’s suburban villa, to the delight of the owners who have lived there for 30 years.
In addition to creating a substantial amount of additional space, Sam Tisdall’s bold design has opened up the existing small scale segregated spaces to the garden by extending and altering the layout of the house. The owners wanted a modern extension but they also wanted to keep some of the atmosphere of their original home. Existing parquet floors were extended into the new areas and the architect skilfully worked into the environmental strategy the re-use of materials and parts of the house.
The enlightened client made a substantial investment in the long-term sustainability of the house which will result in significantly reduced energy costs. Sustainable measures include insulation which is 20% above regulations, solar water heating, photovoltaic cells, heat recovery and recycled water. Upstairs a glass box sits at the end of the first floor corridor, acting as a solar collector to provide heat to the rest of the house. Light floods into a previously dark corridor and the box provides a wonderful vantage point across the green roof and garden into the trees beyond.
The façade is clad with over 120 bespoke concrete panels in five different shades to give the effect that the building gets lighter towards the sky. The glass re-enforced concrete panels require no maintenance and are hung from a timber frame. The new structure is hidden at the rear of the house, making it almost invisible from the street.
At the bottom of the garden is an intriguing shed which is faced with polished stainless steel mirror to reflect the greenery. It is built from roof joists partition studs and old sarking boards which would otherwise have been thrown away.
Sam Tisdall studied at Cambridge University. After graduating, his early career involved being Project Architect on a wide variety of education, housing and cultural projects. More recently he was Project Architect at Gort Scott Architects for the £1.2m transformation and extension of a grade II listed building in Mayfair into a high spec art gallery cum retail space. Sam set up his own firm in 2009.
Chiswick House images / information from Sam Tisdall, Architect
Location: Chiswick House Gardens, Burlington Lane, Chiswick, London W4 2RP
London, England, UK
London Buildings
Contemporary London Architecture
London Architecture Designs – chronological list
London Architecture Tours by e-architect
West London Property in Chiswick
Duke’s Avenue House
Architects: IBLA
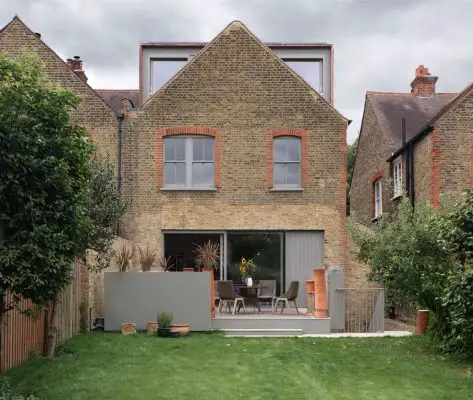
photo : Brotherton Lock
Contemporary House in London
Chiswick House Gardens
Design: Caruso St John Architects
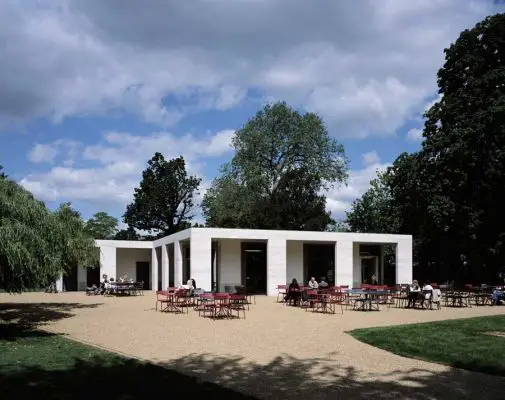
image © Helene Binet
Chiswick House
Chiswick House ; Restored Chiswick House Conservatory:
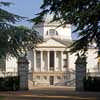
image © Clive Boursnell
Bridge in Chiswick
Dukes Meadows Bridge in Chiswick
Contemporary London Houses
Design: eldridge smerin, Architects
House in Highgate Cemetery
Khan House
Design: drdh Architects
Khan House
Ladderstile House
Design: threefoldarchitects
Ladderstile House
Gap House
Design: Pitman Tozer Architects
Gap House
London Architecture – Selection
Chelsea Barracks masterplan
Design: various architects
Central St Giles
Design: Renzo Piano Building Workshop
Comments / photos for the New Chiswick Property – West London House Extension page welcome

