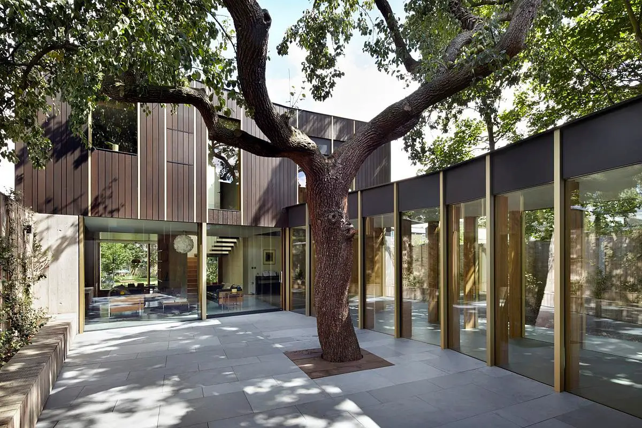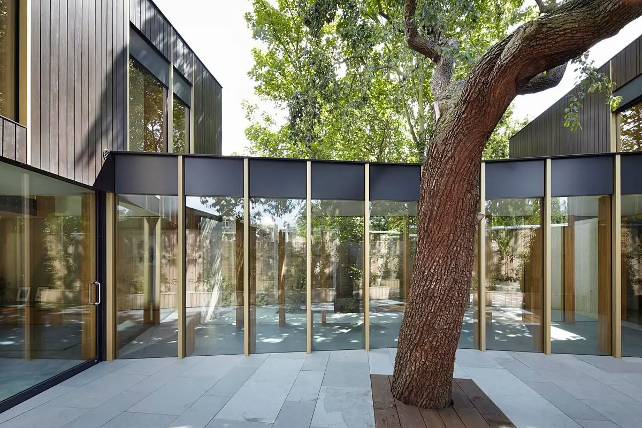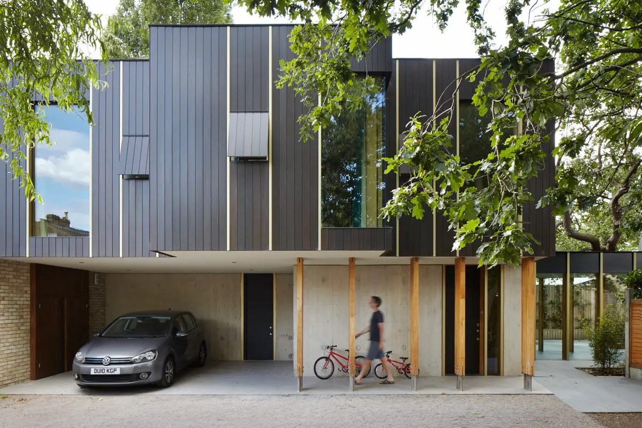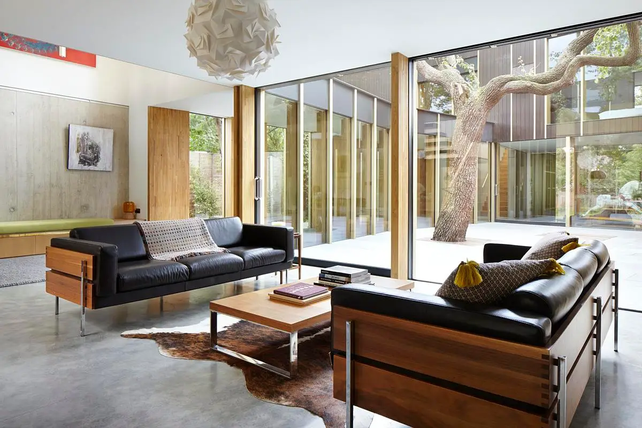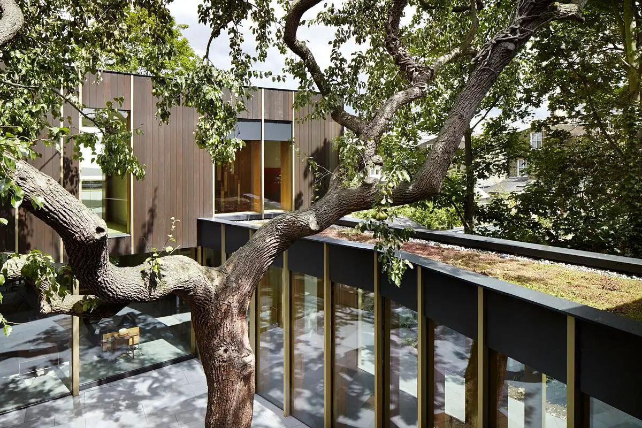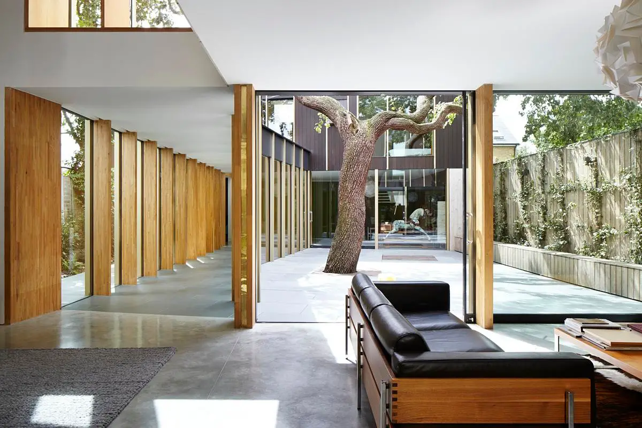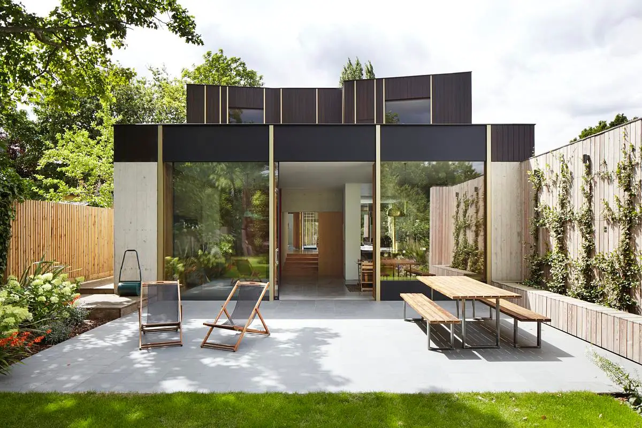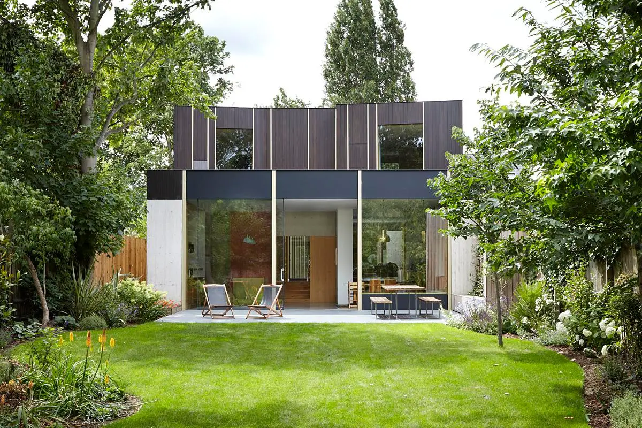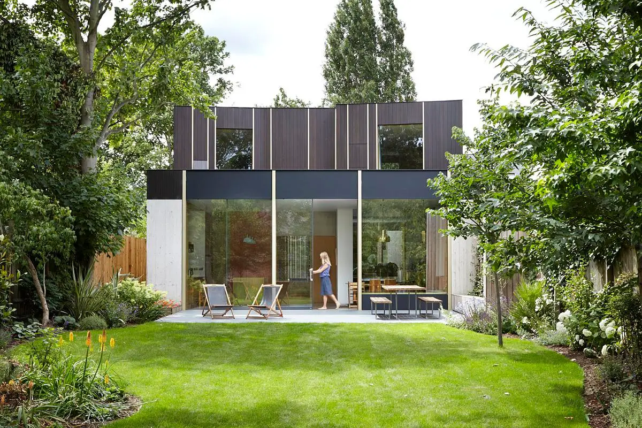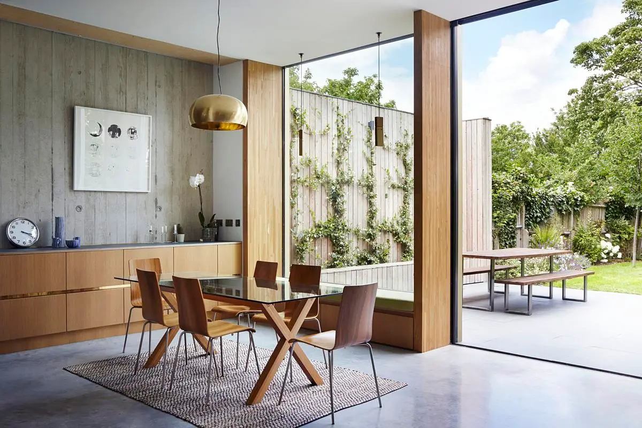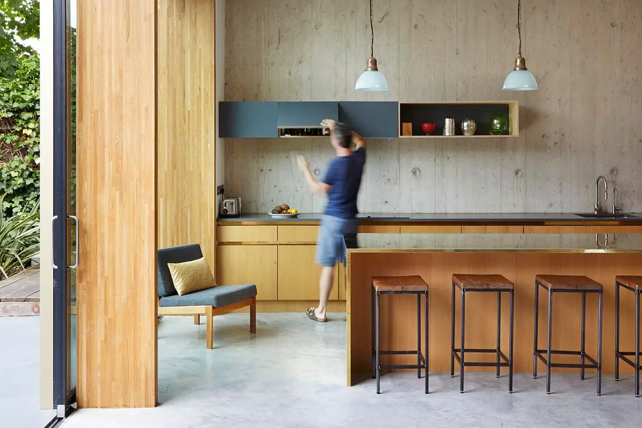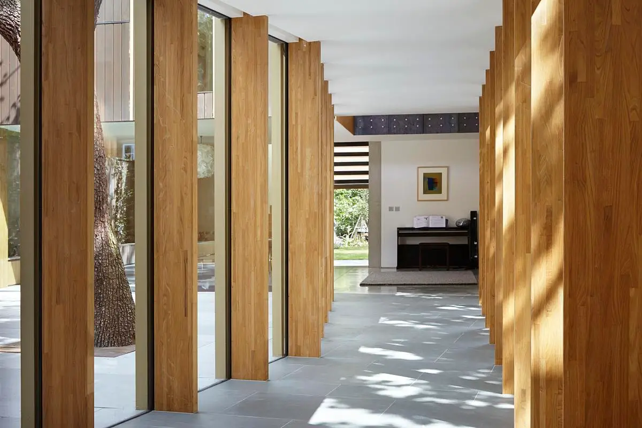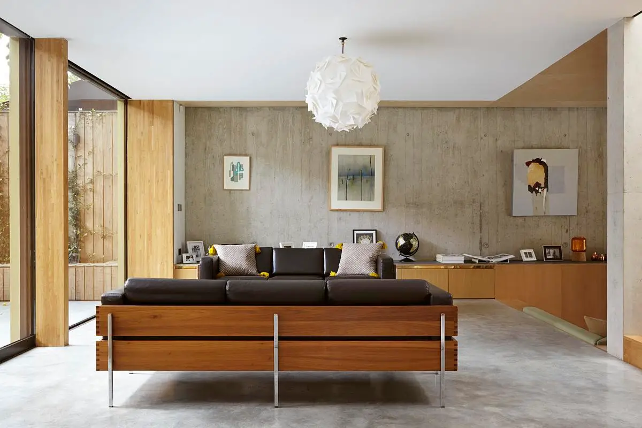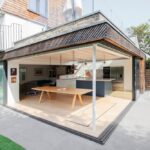Pear Tree House photos, Friern Road family home, London SE22 property design, UK capital residence images, Building award
Pear Tree House, London
Contemporary SE22 Building, Southeast England by Edgley Design Architects
18 January 2024
Architects: Edgley Design
Address: 190a Friern Road, London, SE22 0BA, United Kingdom
New photos by Jack Hobhouse
Pear Tree House in London SE22
Pear Tree House, London SE22 is a self-build project for the practice director Jake Edgley’s own family home, was initiated, designed and contracted by Edgley Design. The house was awarded a RIBA London award 2015 and shortlisted for the Stephen Lawrence Prize 2015.
The concept for this backland house, completed in Summer 2014, began with a 100 year old pear tree, a remnant of the site’s history as a Victorian fruit orchard. The house has been built around this tree, creating an internal courtyard that brings light and air to the centre of the plan, while turning the house inward to remain private from the surrounding terraced houses.
The building rests on pile foundations to prevent damage to the trees and has a structural diagram of concrete external walls to the ground floor, where the walls meet the ground and are exposed to the weathering of nature and occupants, to provide a robust finish.
The first floor is constructed as a single storey, lightweight, timber framed box spanning these walls, with two central concrete staircores to provide lateral stability and create dramatic, naturally lit spaces from the rooflights above.
We wanted to preserve the character of the site and evoke its history through the building, which has been designed to blend into its wooded backland context. To this end there is a simple aesthetic concept to emphasise the vertical articulation of the building, with views through the building defined by slender vertical elements that echo the experience of looking through trees.
The ground floor walls are cast in concrete with vertical timber formwork, giving a vertical panelling effect with an expressive natural grain and texture that blends into the surroundings. The locally sourced larch formwork was carefully chosen to give a relief that was prominent but refined to suit the domestic scale of the building. To reduce the environmental impact of the construction, these larch boards were re-used to build the external timber clad walls to the courtyard and garden.
In contrast to the external walls, the internal stair core has a smooth finish to give a softer surface where it is touched by the inhabitants. To contrast the matt concrete finishes of the walls, a polished concrete floor was installed throughout the ground floor which extends the verticality of the slender glulam columns through their abstracted reflections.
The house features bespoke, on-site crafted joinery made from oak veneered ply with brass detailing. Two handmade chandeliers, constructed from leftover gold aluminium sections from the cladding, hang in the double height void spaces at either end of the glass link.
The building has been designed as a ‘healthy’ house with organic, solvent-free paint throughout and zero-formaldehyde materials to create a healthy internal environment.
Sustainable features of the house include thermodynamic roof panels for the hot water, rain water harvesting, MHRV air handling and air source heat pumps to reducing the building’s dependence on carbon intensive energy sources. Innovative concrete thermal bridge detailing using insulated blocks and non-ferrous wall ties contribute to the thermal performance of the building envelope, reducing heat loss. The concrete walls also help to regulate the internal temperature, acting as thermal mass to store heat.
17 Nov + 3 Sep 2015
Pear Tree House in London, UK
Pear Tree House
2015 RIBA Stephen Lawrence Prize Shortlist
A planning requirement for a single dwelling on this large back land site has effectively tamed the developer instinct to maximise the value of the site with a multi-unit scheme and freed the architect/client/developer to build this extraordinary family home. The accommodation wraps around an old pear tree that was literally excavated from the rubbish strewn site and has formed the primary generator for the plan.
The sequence of living spaces on the ground floor is experienced as a gently stepping promenade through a garden, the plan and section have been resolved to give an interesting spatial layering, and glimpses up through first floor roof lights increase the sense of space. It feels that the building is the result of sculpting out a sequence of internal spaces perhaps heightened by the in-situ concrete ground floor construction. First floor rooms are sky-lit timber boxes with controlled views out, externally simple black cladding panels with aluminium mullions break up the upper volumes and organise windows.
It is hard to believe this is a self-build project developed in on site with friends helping to build. The construction is immaculate and details careful considered and executed. Materials that in other hands could feel opulent are balanced with everyday finishes to achieve an unprecious interior: a deeply innovative and well-crafted composition that is spatially and materially rich, and yet feels wholly comfortable and domestic in nature.
Pear Tree House London SE22 – Property Information
Architect: Edgley Design
Location: London, SE22
Internal Area: 425m2
Completed: 2013
Cost: Confidential
Client: Jake and Catherine Edgley
Contractor: Pulcher Build
Structural engineers: Hardman Structural Engineers
M&E Engineers: Mendick Waring
Photographer: Jack Hobhouse
Stephen Lawrence Prize Shortlist 2015 information from RIBA
Grand Designs House of the Year
Stephen Lawrence Prize Shortlist 2015 – page
Location: London SE22, England, UK
Contemporary London Houses
Modern London Residential Properties
Marylebone Mews House, West London
Design: Patalab Architects
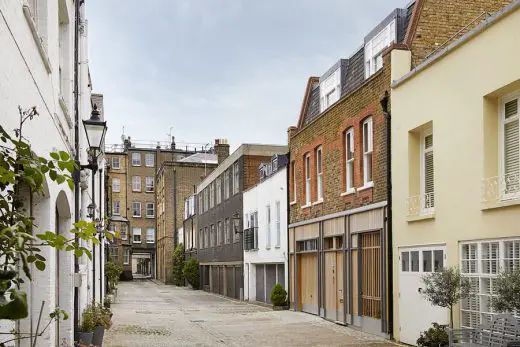
photo : Julian Abrams
Marylebone Mews House
Totteridge III House
Design: Gregory Phillips Architects
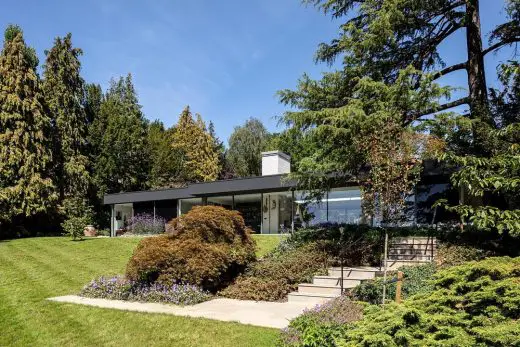
photo : Andrew Beasley
Totteridge III House, North London
Orchard House
Design: Strom Architects
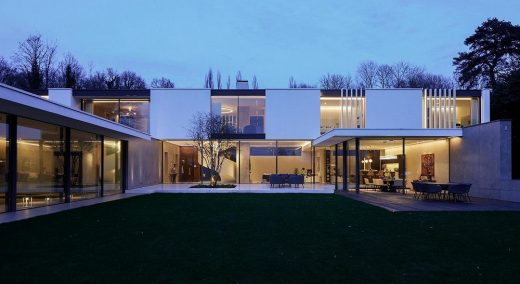
photo : Richard Chivers
Orchard House
Stephen Lawrence Prize
2014 Stephen Lawrence Prize Winner
16 Oct 2014 – Denizen Works’ house no 7 winner of the Stephen Lawrence Prize 2014. This unusual house is located on Tiree in the Western Isles of Scotland.
House no 7, Isle of Tiree7 Sep 2014
Stephen Lawrence Prize Shortlist for 2014
Stephen Lawrence Prize Shortlist 2014 – selected properties:
Tree House, east London by 6a architects
Tree House
Ott’s Yard, north London by vPPR Architects
Ott’s Yard
Alex Monroe Studio Snowfield, south London by DSDHA
Alex Monroe Studios, Snowfields
House no 7, Isle of Tiree, Denizen Works
House no 7, Isle of Tiree
Royal Institute of British Architects Awards
Comments / photos for the Pear Tree House by Edgley Design Architects at 190a Friern Road in SE22 – Stephen Lawrence Prize Shortlist 2015 page welcome.

