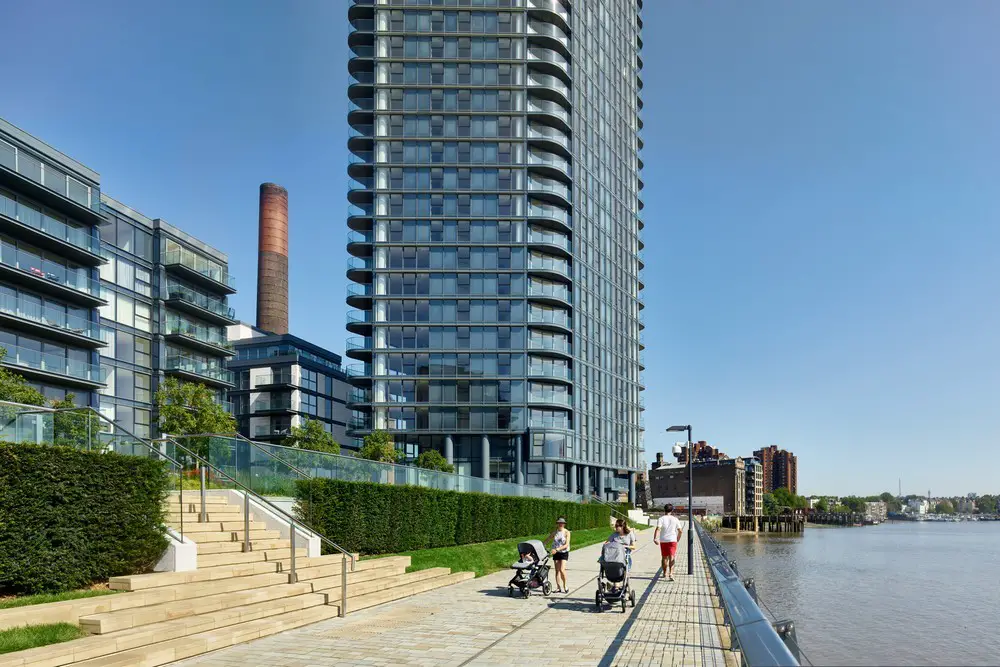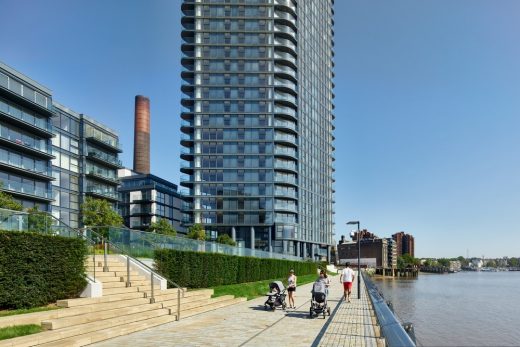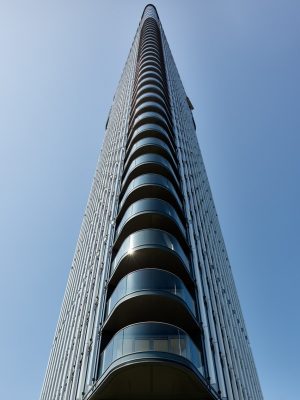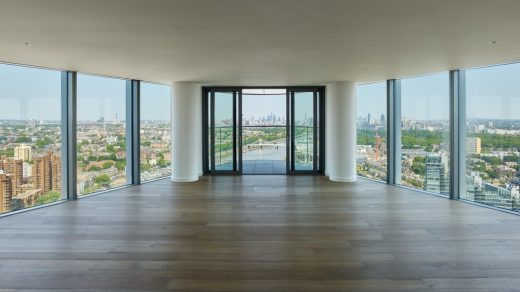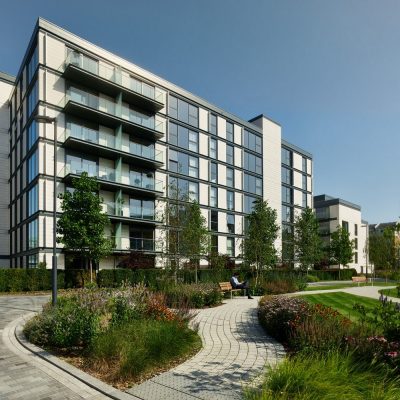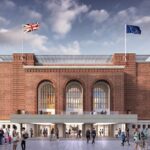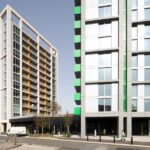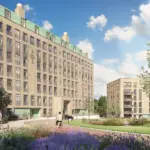Chelsea Waterfront Apartments, Southwest London Luxury Property, Design Images, News
Chelsea Waterfront Luxury Apartments
New Architecture in Southwest London, UK, for Hutchison Property Group – design by Farrells, Architects
13 Aug 2019
Chelsea Waterfront Apartments Completion
Design: Farrells
Chelsea Waterfront, a £170 million landmark scheme offering 179 luxury apartments
Farrells completes first phase of Chelsea Waterfront
The first phase of Chelsea Waterfront, a £170 million landmark scheme offering 179 luxury apartments, has completed. Designed by renowned architecture practice, Farrells, on behalf of Hutchison Property Group, the development offers a place for Londoners to enjoy a significant and beautiful part of the Thames waterfront.
Photos by Guy Archard
Farrells embraced the unique challenge of regenerating the last remaining riverfront site on the north bank between Chelsea and the city to deliver an architecturally pioneering scheme that reflects the character and mood of its River Thames setting.
The first phase comprises four riverside buildings, including Tower West, a 37 storey tower, offering uninterrupted views of the capital. In addition to this, an entrance pavilion, two new pedestrian bridges – providing key connections throughout the development and into the wider surrounds – landscaped gardens and a new riverside walk have been designed for both the resident’s and public’s enjoyment, as well as a way of linking the first phase to the Lots Road Power Station, which is due to be sensitively refurbished as part of the second phase.
Partner and project lead Shevaughn Rieck comments; “As the masterplanners, architects and interior designers for Chelsea Waterfront, the project has given us the challenge of designing at all scales, from the macro to the micro. The towers are designed to have an elegant relationship to each other in every viewpoint, strongly influenced by Lyon Chadwicks sculpture ‘The Dance’. The towers are striking additions to London’s skyline, and offering residents unrivalled panoramic views of the River Thames from sunrise to sunset. The first phase has been a success in terms of bringing this vision to life and we look forward to seeing the second phase start on site.”
Robin Gevell, Chief Marketing Manager for Hutchison commented, “Chelsea Waterfront brings together luxury living with the history of an iconic London landmark. We have achieved this in the heart of Chelsea, one of the most sought-after areas of London, close to the Kings Road and home to many of the capital’s finest shops, bars and restaurants. People buying here do so because they want to live next to the river in a desirable area with world class amenities on the doorstep.”
Tower West acts as Chelsea Waterfront’s landmark building. The structure is the tallest in Chelsea and comprises a selection of 73 high-end apartments. It uses bespoke shadow box detailing made up of glazed units sandwiched around a ‘zig zag’ metal sheet. This façade intelligently reflects light and gives the effect of a building that is fully glazed during the day and creates a chequerboard design in the evening.
The low-rise buildings, Compton House, Charlton House and Chadwick House, are equally as prominent with glazing and natural stone cladding facades, which reflect the local stucco renders seen in the borough. Internally, Farrells’ design for each apartment within uses luxury, traditional materials including timber and marble and have been spaciously designed, creating large hallways and living spaces, similar to those of a maisonette or townhouse.
Within the wider masterplan, the elegant entrance pavilion forms an integrated part of the landscaped entrance to the Chelsea Waterfront development. It is an open and welcoming pavilion for visitors that also provides a soft and discreet security presence. Farrells’ also carefully designed two pedestrian bridges to present a narrow and elegant profile, with centralised structure and rib supports that align with the stainless steel and hardwood balustrade above in order to provide an almost invisible deck structure without using central supports. They satisfy a key constraint maintaining a navigable channel below for water traffic, while linking both sides of the 40m creek.
Due for overall completion in 2023, the second phase will comprise the remaining 420 apartments, of which 39% are affordable, across an additional four new buildings and the refurbished Power Station. Including a further bridge completing the Thames Path across to Kensington and Chelsea – incorporating restaurants, bars, retail, doctor’s surgery, nursery alongside resident leisure facilities.
Photographs: Guy Archard
Chelsea Waterfront Luxury Apartments images / information received 130819
TFP Farrells / Terry Farrell / Terry Farrell Architects
Location: Chelsea, London, England, UK
Chelsea Architecture Designs
London Architecture Links – chronological list
Chelsea Building – Recent Designs
Cadogan Café
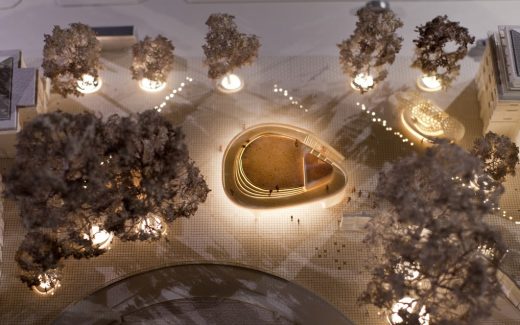
image courtesy of NEX
Cadogan Café in Chelsea by NEX
Chelsea Stadium Building

image courtesy of NEX
Chelsea Stadium by Herzog & de Meuron
Chelsea Academy
Design: Feilden Clegg Bradley Studios
Chelsea Academy Building
Park Walk School
Design: Walker Bushe Architects
Park Walk School
Chelsea Barracks
Design: originally by Rogers Stirk Harbour + Partners
Chelsea Barracks
Comments / photos for the Chelsea Waterfront Luxury Apartments page welcome

