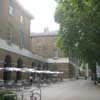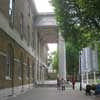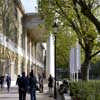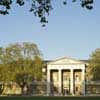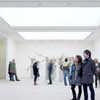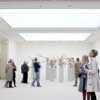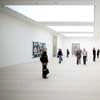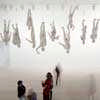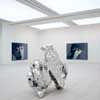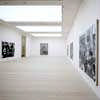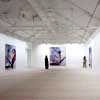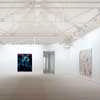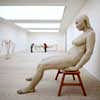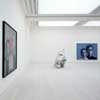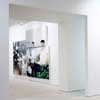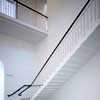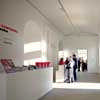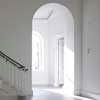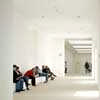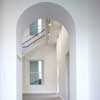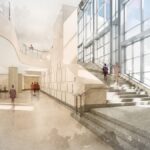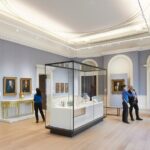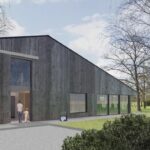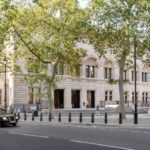Saatchi Gallery, London Building, Photo, Architect, Design, Picture, Property
Saatchi Gallery London Architecture
Chelsea Art Gallery – New Premises, London, England, UK
18 Sep 2011
Saatchi Gallery
Duke of York’s HQ, Duke of York Square, London SW3 4SQ
Architect: Allford Hall Monaghan Morris
Photos © Adrian Welch, 18 Sep 2011:
Location: east end of the King’s Road, just southwest fo Sloane Square
Images © Timothy Soar
Introduction
The new Saatchi Gallery in London has been designed by the Architects Allford Hall Monaghan Morris (AHMM) within the powerful, listed Duke of York’s HQ building in Chelsea, just a short step away from some of the most exclusive addresses in town. Over 67,000 sq ft (6,224.5 m²) of gallery space has been created within the original Victorian classical building making it one of the largest private free access museums in the world devoted to showing international contemporary art.
By subtly exploiting the dignity of the original architectural volumes, AHMM has created a number of new gallery spaces, from large, double-height floors to intimate rooms, with a clear and simple circulation system all tied seamlessly together by a sense of restraint and calm.
If you are looking for new tricks this isn’t the place. It is however beautifully and confidently executed by a practice whose reputation is now firmly established.
Project History
AHMM was appointed by the Saatchi Gallery almost 5 years ago to work alongside David Rosen of Pilcher Hershman to find a new home for the collection after long and protracted wrangles with their landlord at London’s County Hall. Refurbishment of a central London building was the gallery’s preferred option, something in which Pilcher Hershman and AHMM have much expertise. Various sites were investigated, but as the search expanded West to Chelsea, it included the Duke of York’s HQ building near Sloane Square. At that time it was still being occupied by the Territorial Army but was being designed as an office building by the new owners, Cadogan Estates.
Cadogan Estates commissioned Paul Davis and Partners (PDP) to prepare a new plan for the site. The original Cadogan/PDP design for the building was an office scheme on 3 floors with a new extension into the rear courtyard. Having reviewed the potential of the building as an art gallery, the Saatchi Gallery eventually leased the building and began working with AHMM to redesign the office scheme to suit the gallery’s specific requirements.
The landlord and their consultants then made statutory applications on the gallery’s behalf to The Royal Borough of Kensington and Chelsea for change of use from offices to Gallery and Restaurant/Café.
New Saatchi Gallery
The brief from the Saatchi Gallery to AHMM was that the display of the collection should be paramount and that the architectural details of the interiors should be suppressed in favour of an absolutely minimal set of elegant white spaces with an understandable geometry and visual connectivity. Everything had to be subservient to the art itself.
Much of the early design work centred on an analysis of the office scheme and its almost total conversion to gallery. The principal locations of stairs and lifts were fixed and by the time the gallery agreed to lease the building, the exteriors of the new extension had already been designed in detail by PDP/Cadogan in a style complimentary to the rest of their adjacent Duke of York’s mixed use scheme. There was no opportunity for AHMM to bring any influence to bear on the architecture of the new extension. Planning permission had been obtained after long negotiation with the Royal Borough of Kensington and Chelsea and there was no time within a tight building programme to restart that process.
This was not seen as problematic by the gallery since the fundamental design concept from the gallery’s perspective was the creation of clear and simple interior spaces and the recognisable juxtaposition between the existing listed building and the new galleries. AHMM already had experience on similar sites through working on key cultural projects, such as the refurbishment of the Barbican and the creation of the new 176 gallery in North London. These schemes, and others, including the Tea Building refurbishment for Derwent Valley, required the subtle upgrading of existing buildings where original features were enhanced and new facilities added to update and reinvigorate the total experience.
The Gallery Plan
The existing building
Within the existing building, four main galleries have been created on each of the 3 floors arranged around the original refurbished staircase, the terrazzo of which AHMM were delighted to retain. These galleries form a series of interconnecting spaces, exploiting the elegance of the large, well-proportioned rooms with ceiling heights of over 4m. Floor to ceiling openings created between the spaces provide the visitor with views through the length of the building: at some point on the first floor this equates to almost 200 feet (60.9m).
The grand classical brick and stone façade of the building has been refurbished by the landlord with the original sash windows replaced. The windows are lined internally but contain lighting which gives the building a warm glow in the evenings. The windows on the first floor gallery beneath the portico provide views of the original stone columns, the gallery signage banners and the green beyond.
A new circulation core containing staircases and lifts takes visitors up to the second floor where the galleries expand into the full height of the original roof space. Here the raw volume, with simple finishes and exposed services, are more reminiscent of a New York loft aesthetic and harks back to the first Saatchi Gallery at Boundary Road.
The lower ground floor houses the gallery bookshop, the administrative offices, education rooms, support spaces and toilets.
The new extension
The new extension with its brick facades under a slate roof designed by PDP is attached to the back of the original building by the new glazed lift and stair core. Working with Arup structures, AHMM redesigned the structure of the extension omitting the second office floor to create a double height space.
Located within the extension is the large art lift which serves both parts of the building with access from the loading yard. Circulation and moving of art pieces was high on the gallery’s operational criteria and many of the openings in the original office scheme had to be widened and heightened to suit the gallery’s functional requirements.
Materials
A neutral palette of materials has been used within the interiors in line with the gallery’s brief.
All lining walls are painted white and are stripped of as much detail as practically possible. Architraving/mouldings/skirting boards have all made way for simple and effective shadow gaps. The original brickwork walls and stone dressings exposed in the new link building have been made good.
In the circulation areas the floors are large slabs of grey lightly textured limestone. The gallery floors are made of distinctive, wide timber floor planks of Douglas fir, supplied by the Danish family company, Dinesen. The planks are 450mm wide and span the full width of the gallery with a technical confidence. The surface fixings are counter bored and plugged before being meticulously sanded and finished in a white stain, a tour de force of a floor. The floors and ceilings flow meticulously from one gallery to the next making the journey through the galleries as simple and unaffected as possible.
The terrazzo of the post war staircases has been repaired and made good.
Services
This is another in the growing portfolio of AHMM/Arup team 6 collaborations in which building structure and services are relentlessly examined and incorporated quietly and confidently into the whole composition. Arup was retained by the gallery at AHMM’s recommendation to review the services design of the landlord’s team. The chilled beams supplied by the landlord at Arup’s request provide a workable gallery environment.
AHMM also suggested to the gallery that they should approach ERCO the German lighting manufacturers for a complete design and supply service. Working with ERCO and Barrisol, the gallery’s lighting design team, AHMM and ARUP removed all the original office lighting and designed an indirect/direct lighting scheme based on shallow stretched fabric light boxes and an integrated light track. This provides both wall washing and feature lighting for the central gallery spaces. The light boxes punch through the ceiling plane and give the illusion of toplit light wells. It was essential for the gallery that turnaround time for shows was kept to the minimum and so much of the wall wash lighting is totally even, allowing hanging to be carried out without any major changes to the lighting layouts. Feature lighting can of course be amended by use of the flush ceiling mounted track.
Existing Building
The Duke of York HQ was originally built in 1801, by a pupil of Sir John Soane, as the Military Asylum for the Children of Soldiers of the Regular Army which housed 700 boys and 300 girls and was commonly called the Duke of York’s school as the Duke was the chief patron. The campus was arranged as dormitory accommodation contained in wings either side of a central school building containing large classroom spaces where 4 classes were taught at the same time. The building was used in this way until the Military Academy moved to Dover in 1905 and the building was handed over to the MoD and used by the Territorial Army. In 2002 it was decided to sell the land for sympathetic development and the Cadogan Estates acquired the estate in 1999.
AHMM were appointed in July 2005 by the Saatchi Gallery to work alongside David Rosen of Pilcher Hershman to find a new location for the art collection and gallery. In 2006 David Rosen suggested the Duke of York HQ building which was at that time planned as offices with an extension by Paul Davis and Partners.
During this work, the Saatchi Gallery leased the building for 25 years and began working with AHMM to redesign the interiors to suit a gallery use.
Saatchi Gallery London – Project Team
Client: Saatchi Gallery
Architect: Allford Hall Monaghan Morris
Project Manager: Saatchi Gallery
Main Contractor: Knight Harwood
Quantity Surveyor & Contract Administrator: Jackson Coles
Structural + M & E Engineer: Arup
Lighting Engineer: ERCO Lighting Ltd
Allford Hall Monaghan Morris Team Members: Simon Allford, Jolanta Dzikwoska, Jonathan Hall, Ian McArdle, Paul Monaghan, Peter Morris, Karl Normanton, Alexa Ratcliffe, Anna Vallius
Total Gross Internal Area: 67,000 sq ft (6,224.5 m²)
Saatchi Gallery London building images / information from Allford Hall Monaghan Morris Architects
2008
Paul Davis + Partners
Fit-out architect – Allford Hall Monaghan Morris
Location: just south west of Sloane Square, Chelsea, southwest London
Saatchi Gallery re-opened 9 Oct 2008
Grade II listed
For the Cadogan Estate
Approx. area: 70,000 sqft
Inaugural Saatchi Gallery exhibition : The Revolution Continues: New Chinese Art
Duke of York Square Photographs by Adrian Welch from Sep 2008:
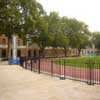
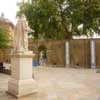
Duke of York Square, Sloane Square, Chelsea, southwest London
1998
Paul Davis + Partners
Mixed-use development
Photographs taken with Panasonic DMC-FX01 lumix camera; Leica lense: 2816×2112 pixels – original photos available upon request: info(at)e-architect.com
Address: Saatchi Gallery, Duke of York’s HQ, King’s Road, London, SW3 4RY
Contact: 020 7823 2363
Location: Duke of York’s HQ, King’s Road, London, SW3 4RY
London, England, UK
London Buildings
Contemporary London Architecture
London Architecture Designs – chronological list
London Architecture Walking Tours by e-architect
Timothy Taylor Gallery, Carlos Place, Mayfair
Eric Parry Architects
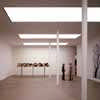
image from Eric Parry Architects
Timothy Taylor Gallery London
Taj Crowne Plaza London St James, 51 Buckingham Gate
Design: Broadway Malyan
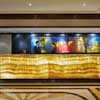
image from architects
Taj Crowne Plaza London St James
Comments / photos for the Saatchi Gallery Chelsea page welcome
Website : www.saatchi-gallery.co.uk

